浴室・バスルーム (白い洗面カウンター、黄色い洗面カウンター、オレンジの床、赤い床) の写真
絞り込み:
資材コスト
並び替え:今日の人気順
写真 1〜20 枚目(全 279 枚)
1/5
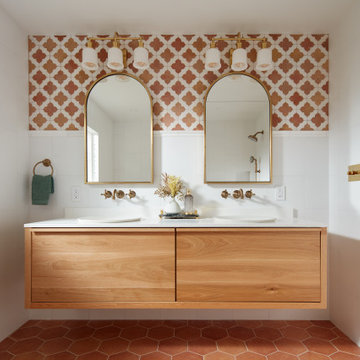
サンフランシスコにある地中海スタイルのおしゃれな浴室 (フラットパネル扉のキャビネット、中間色木目調キャビネット、白いタイル、オレンジの壁、テラコッタタイルの床、オーバーカウンターシンク、オレンジの床、白い洗面カウンター、洗面台2つ、フローティング洗面台) の写真
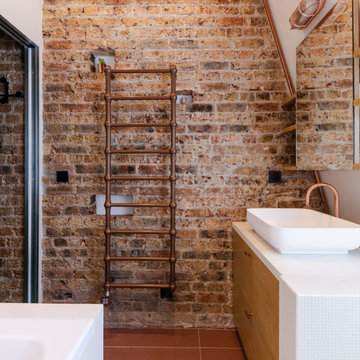
パリにあるコンテンポラリースタイルのおしゃれな浴室 (淡色木目調キャビネット、アンダーマウント型浴槽、オープン型シャワー、白いタイル、セラミックタイル、白い壁、セラミックタイルの床、タイルの洗面台、赤い床、白い洗面カウンター、洗面台1つ、フローティング洗面台、レンガ壁) の写真

ウィチタにあるサンタフェスタイルのおしゃれな浴室 (レイズドパネル扉のキャビネット、中間色木目調キャビネット、マルチカラーのタイル、ベージュの壁、テラコッタタイルの床、オーバーカウンターシンク、赤い床、白い洗面カウンター、洗面台1つ、造り付け洗面台) の写真
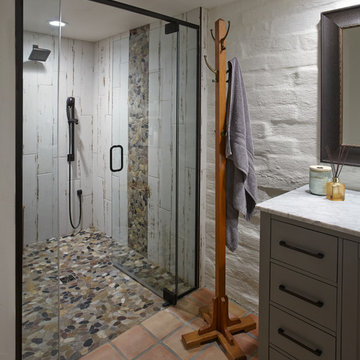
Robin Stancliff photo credits. My client’s main focus for this bathroom was to create a wheelchair accessible shower while
maintaining a unique and rustic visual appeal. When we received this project, the majority of the
bathroom had already been destroyed, and the new vanity was already in place. Our main
contribution was the new ADA accessible shower. We decided to keep the Saltillo tile and brick
wall in the bathroom to keep some of the original Southwestern charm of the home, and create
a stone flooring for the base of the shower. By mixing a variety of colored stones and creating a
stone detail up the side of the shower, we were able to add a modern and fresh touch to the
shower. Aside from the stone detail, the sides of the shower are made up of rustic wood-look
porcelain which fits the overall aesthetic of the bathroom while still being easy to clean. To
accommodate a wheelchair, the shower is 5’ by 5’ with a 3’ door. The handheld bar at the back
of the shower is an ADA compliant bar which has levers so it can be easily maneuvered.
Overall, we aimed to create a sturdy structure for the shower that would hold up to various
disability needs while still remaining chic. By adding rustic details and thoughtful ADA compliant
components, this shower is useful and attractive.

The kid's bathroom showing a shower-bathtub combination, a floating vanity with wooden cabinets and a single toilet.
ロサンゼルスにあるお手頃価格の中くらいな地中海スタイルのおしゃれな子供用バスルーム (フローティング洗面台、落し込みパネル扉のキャビネット、茶色いキャビネット、アルコーブ型浴槽、シャワー付き浴槽 、一体型トイレ 、白いタイル、大理石タイル、白い壁、テラコッタタイルの床、壁付け型シンク、大理石の洗面台、オレンジの床、引戸のシャワー、白い洗面カウンター、洗面台1つ) の写真
ロサンゼルスにあるお手頃価格の中くらいな地中海スタイルのおしゃれな子供用バスルーム (フローティング洗面台、落し込みパネル扉のキャビネット、茶色いキャビネット、アルコーブ型浴槽、シャワー付き浴槽 、一体型トイレ 、白いタイル、大理石タイル、白い壁、テラコッタタイルの床、壁付け型シンク、大理石の洗面台、オレンジの床、引戸のシャワー、白い洗面カウンター、洗面台1つ) の写真
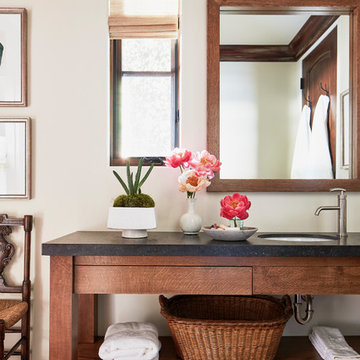
White marble and English oak juxtapose to create an over the top master bath that feels both timeless and up to the minute modern.
ロサンゼルスにある広い地中海スタイルのおしゃれなマスターバスルーム (濃色木目調キャビネット、白い壁、アンダーカウンター洗面器、白い洗面カウンター、オープンシェルフ、テラコッタタイルの床、コンクリートの洗面台、赤い床) の写真
ロサンゼルスにある広い地中海スタイルのおしゃれなマスターバスルーム (濃色木目調キャビネット、白い壁、アンダーカウンター洗面器、白い洗面カウンター、オープンシェルフ、テラコッタタイルの床、コンクリートの洗面台、赤い床) の写真

Complete Master Bathroom Remodel
ロサンゼルスにあるお手頃価格の中くらいなモダンスタイルのおしゃれなマスターバスルーム (オープンシェルフ、黒いキャビネット、ダブルシャワー、一体型トイレ 、グレーのタイル、セメントタイル、赤い壁、セメントタイルの床、ベッセル式洗面器、ガラスの洗面台、赤い床、開き戸のシャワー、白い洗面カウンター、ニッチ、洗面台2つ、造り付け洗面台) の写真
ロサンゼルスにあるお手頃価格の中くらいなモダンスタイルのおしゃれなマスターバスルーム (オープンシェルフ、黒いキャビネット、ダブルシャワー、一体型トイレ 、グレーのタイル、セメントタイル、赤い壁、セメントタイルの床、ベッセル式洗面器、ガラスの洗面台、赤い床、開き戸のシャワー、白い洗面カウンター、ニッチ、洗面台2つ、造り付け洗面台) の写真
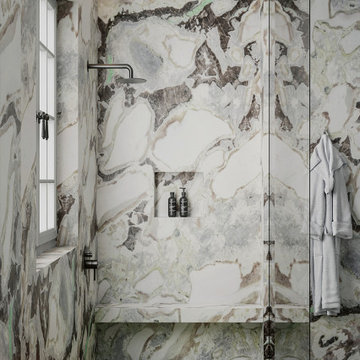
Oyster White Marble is a popular choice for floors, walls, and even counters. Known as metamorphic rock because it tends to change over time from exposure to heat and pressure, marble is a good option for kitchens and bathrooms because of its low abrasion resistance and overall ability to withstand heat. Marble tile enhances the interior/exterior walls and floors.
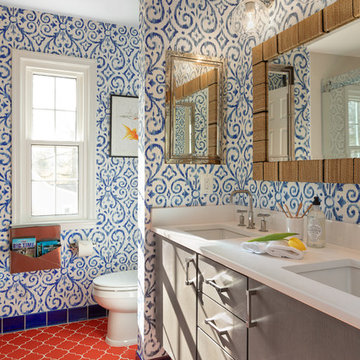
Sophisticated and fun were the themes in this design. This bathroom is used by three young children. The parents wanted a bathroom whose decor would be fun for the children, but "not a kiddy bathroom". This family travels to the beach quite often, so they wanted a beach resort (emphasis on resort) influence in the design. Storage of toiletries & medications, as well as a place to hang a multitude of towels, were the primary goals. Besides meeting the storage goals, the bathroom needed to be brightened and needed better lighting. Ocean-inspired blue & white wallpaper was paired with bright orange, Moroccan-inspired floor & accent tiles from Fireclay Tile to give the "resort" look the clients were looking for. Light fixtures with industrial style accents add additional interest, while a seagrass mirror adds texture & warmth.
Photos: Christy Kosnic

Two matching bathrooms in modern townhouse. Walk in tile shower with white subway tile, small corner step, and glass enclosure. Flat panel wood vanity with quartz countertops, undermount sink, and modern fixtures. Second bath has matching features with single sink and bath tub shower combination.
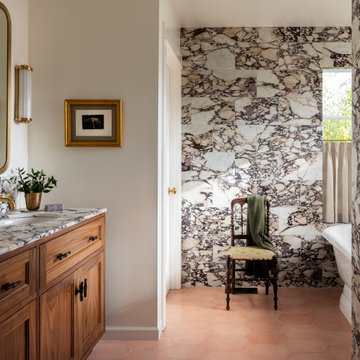
シアトルにあるラグジュアリーなトラディショナルスタイルのおしゃれな浴室 (落し込みパネル扉のキャビネット、中間色木目調キャビネット、置き型浴槽、白い壁、アンダーカウンター洗面器、オレンジの床、白い洗面カウンター、洗面台1つ、造り付け洗面台) の写真
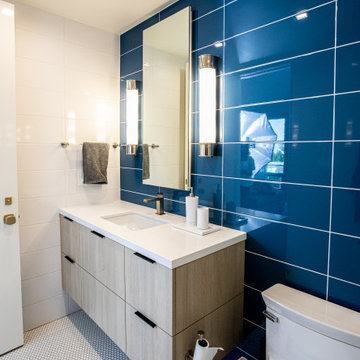
ソルトレイクシティにあるラグジュアリーな広いミッドセンチュリースタイルのおしゃれな子供用バスルーム (フラットパネル扉のキャビネット、淡色木目調キャビネット、アルコーブ型シャワー、青いタイル、白い壁、モザイクタイル、珪岩の洗面台、オレンジの床、開き戸のシャワー、白い洗面カウンター、洗面台1つ、フローティング洗面台) の写真

Vista sul bagno.
Anche qui è stato necessario ottimizzare gli spazi il più possibile.
Il mobile bagno della Compab è capiente e una piccola mensola realizzata dal falegname aumenta lo spazio a disposizione.
Le piastrelle a parete sono le Microlab Familiar della Micro.
A terra invece il pavimento è della Marca Corona, serie Overclay cotto.

A meticulously remodeled bathroom that merges classic charm with modern functionality. The space is defined by a serene, seafoam green subway tile shower surround, punctuated by a strip of intricately patterned accent tiles that infuse a pop of color and personality. The shower area is encased in a frameless glass door, enhancing the open feel of the room. Contrasting the cool tones, the terracotta hexagonal floor tiles bring a warm, earthy essence to the bathroom, harmonizing with the natural light that filters through the textured window shade. A traditional white vanity with ample storage space complements the overall aesthetic, offering a balance between vintage and contemporary elements.

A soaking tub/shower combo with handheld 3-way spray function is practical and functional in this European inspired master bath.
ブリッジポートにある高級な中くらいなエクレクティックスタイルのおしゃれなマスターバスルーム (白いキャビネット、アルコーブ型浴槽、シャワー付き浴槽 、分離型トイレ、セラミックタイルの床、アンダーカウンター洗面器、人工大理石カウンター、赤い床、シャワーカーテン、白い洗面カウンター、ニッチ、洗面台2つ、造り付け洗面台) の写真
ブリッジポートにある高級な中くらいなエクレクティックスタイルのおしゃれなマスターバスルーム (白いキャビネット、アルコーブ型浴槽、シャワー付き浴槽 、分離型トイレ、セラミックタイルの床、アンダーカウンター洗面器、人工大理石カウンター、赤い床、シャワーカーテン、白い洗面カウンター、ニッチ、洗面台2つ、造り付け洗面台) の写真
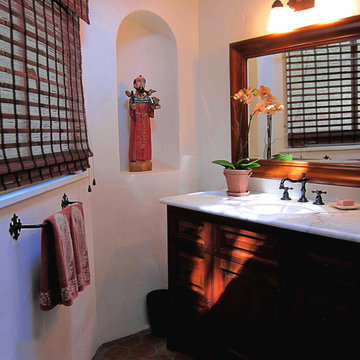
Design Consultant Jeff Doubét is the author of Creating Spanish Style Homes: Before & After – Techniques – Designs – Insights. The 240 page “Design Consultation in a Book” is now available. Please visit SantaBarbaraHomeDesigner.com for more info.
Jeff Doubét specializes in Santa Barbara style home and landscape designs. To learn more info about the variety of custom design services I offer, please visit SantaBarbaraHomeDesigner.com
Jeff Doubét is the Founder of Santa Barbara Home Design - a design studio based in Santa Barbara, California USA.

Darren Taylor
バレンシアにあるお手頃価格の中くらいなラスティックスタイルのおしゃれなバスルーム (浴槽なし) (家具調キャビネット、中間色木目調キャビネット、洗い場付きシャワー、分離型トイレ、ベージュのタイル、テラコッタタイル、ベージュの壁、テラコッタタイルの床、一体型シンク、タイルの洗面台、赤い床、オープンシャワー、白い洗面カウンター) の写真
バレンシアにあるお手頃価格の中くらいなラスティックスタイルのおしゃれなバスルーム (浴槽なし) (家具調キャビネット、中間色木目調キャビネット、洗い場付きシャワー、分離型トイレ、ベージュのタイル、テラコッタタイル、ベージュの壁、テラコッタタイルの床、一体型シンク、タイルの洗面台、赤い床、オープンシャワー、白い洗面カウンター) の写真
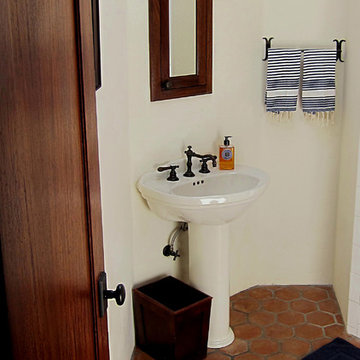
Design Consultant Jeff Doubét is the author of Creating Spanish Style Homes: Before & After – Techniques – Designs – Insights. The 240 page “Design Consultation in a Book” is now available. Please visit SantaBarbaraHomeDesigner.com for more info.
Jeff Doubét specializes in Santa Barbara style home and landscape designs. To learn more info about the variety of custom design services I offer, please visit SantaBarbaraHomeDesigner.com
Jeff Doubét is the Founder of Santa Barbara Home Design - a design studio based in Santa Barbara, California USA.
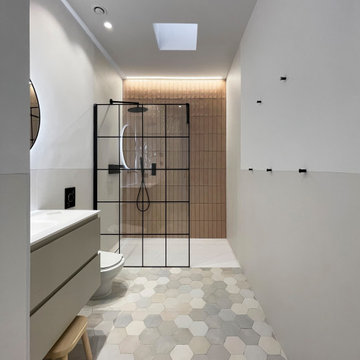
Cuarto de baño con azulejos de color nude de LÁntique Colonial de Porcelanosa, con mampara y grifos negros. En este baño pusimos una claraboya para aportar luminosidad.
Bathroom with nude-colored tiles by LÁntique Colonial by Porcelanosa, with a screen and black taps. In this bathroom we put a skylight to provide light.
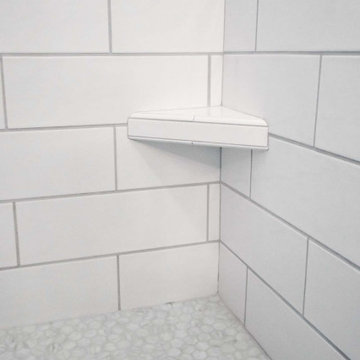
Two matching bathrooms in modern townhouse. Walk in tile shower with white subway tile, small corner step, and glass enclosure. Flat panel wood vanity with quartz countertops, undermount sink, and modern fixtures. Second bath has matching features with single sink and bath tub shower combination.
浴室・バスルーム (白い洗面カウンター、黄色い洗面カウンター、オレンジの床、赤い床) の写真
1