ラグジュアリーな浴室・バスルーム (紫の洗面カウンター、白い洗面カウンター、中間色木目調キャビネット) の写真
絞り込み:
資材コスト
並び替え:今日の人気順
写真 1〜20 枚目(全 1,285 枚)
1/5

Large and modern master bathroom primary bathroom. Grey and white marble paired with warm wood flooring and door. Expansive curbless shower and freestanding tub sit on raised platform with LED light strip. Modern glass pendants and small black side table add depth to the white grey and wood bathroom. Large skylights act as modern coffered ceiling flooding the room with natural light.
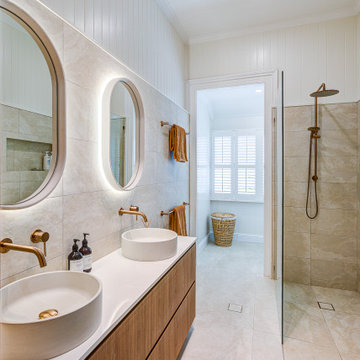
A serene ensuite with an inviting ambience to complement a cozy main bedroom
This stunning ensuite, nestled within a charming Clayfield Queenslander, runs the length of the main bedroom and, with strategic use of natural light and clever design, feels spacious despite its narrow layout. A sleek double vanity with exquisite timber cabinetry and large, oval, backlit mirrors stands as a focal point, beautifully complemented by brushed copper tapware and accessories, adding an inviting warmth to the room. A luxurious walk-in shower sits adjacent to the vanity with handy shower niche and matching copper fixtures. The thoughtfully designed layout also includes an airy wardrobe space and a discreet yet sophisticated toilet area.

Brunswick Parlour transforms a Victorian cottage into a hard-working, personalised home for a family of four.
Our clients loved the character of their Brunswick terrace home, but not its inefficient floor plan and poor year-round thermal control. They didn't need more space, they just needed their space to work harder.
The front bedrooms remain largely untouched, retaining their Victorian features and only introducing new cabinetry. Meanwhile, the main bedroom’s previously pokey en suite and wardrobe have been expanded, adorned with custom cabinetry and illuminated via a generous skylight.
At the rear of the house, we reimagined the floor plan to establish shared spaces suited to the family’s lifestyle. Flanked by the dining and living rooms, the kitchen has been reoriented into a more efficient layout and features custom cabinetry that uses every available inch. In the dining room, the Swiss Army Knife of utility cabinets unfolds to reveal a laundry, more custom cabinetry, and a craft station with a retractable desk. Beautiful materiality throughout infuses the home with warmth and personality, featuring Blackbutt timber flooring and cabinetry, and selective pops of green and pink tones.
The house now works hard in a thermal sense too. Insulation and glazing were updated to best practice standard, and we’ve introduced several temperature control tools. Hydronic heating installed throughout the house is complemented by an evaporative cooling system and operable skylight.
The result is a lush, tactile home that increases the effectiveness of every existing inch to enhance daily life for our clients, proving that good design doesn’t need to add space to add value.

Leave the concrete jungle behind as you step into the serene colors of nature brought together in this couples shower spa. Luxurious Gold fixtures play against deep green picket fence tile and cool marble veining to calm, inspire and refresh your senses at the end of the day.
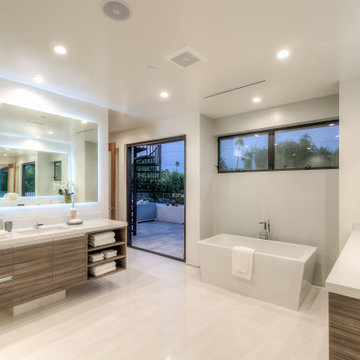
modern bathroom complete with a his and her vanity with backlit mirrors and a walk in shower.
ロサンゼルスにあるラグジュアリーな広いコンテンポラリースタイルのおしゃれなマスターバスルーム (フラットパネル扉のキャビネット、中間色木目調キャビネット、置き型浴槽、オープン型シャワー、一体型トイレ 、白いタイル、磁器タイル、白い壁、磁器タイルの床、アンダーカウンター洗面器、クオーツストーンの洗面台、白い床、開き戸のシャワー、白い洗面カウンター、シャワーベンチ、洗面台1つ、フローティング洗面台) の写真
ロサンゼルスにあるラグジュアリーな広いコンテンポラリースタイルのおしゃれなマスターバスルーム (フラットパネル扉のキャビネット、中間色木目調キャビネット、置き型浴槽、オープン型シャワー、一体型トイレ 、白いタイル、磁器タイル、白い壁、磁器タイルの床、アンダーカウンター洗面器、クオーツストーンの洗面台、白い床、開き戸のシャワー、白い洗面カウンター、シャワーベンチ、洗面台1つ、フローティング洗面台) の写真
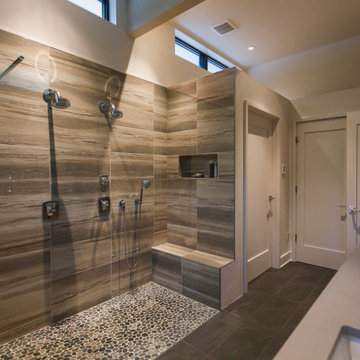
ボルチモアにあるラグジュアリーな広いコンテンポラリースタイルのおしゃれなマスターバスルーム (フラットパネル扉のキャビネット、中間色木目調キャビネット、バリアフリー、分離型トイレ、磁器タイル、白い壁、スレートの床、アンダーカウンター洗面器、珪岩の洗面台、グレーの床、オープンシャワー、白い洗面カウンター) の写真

ヒューストンにあるラグジュアリーな巨大なコンテンポラリースタイルのおしゃれなマスターバスルーム (置き型浴槽、白いタイル、大理石タイル、大理石の床、大理石の洗面台、白い床、白い洗面カウンター、中間色木目調キャビネット、グレーの壁、フラットパネル扉のキャビネット) の写真
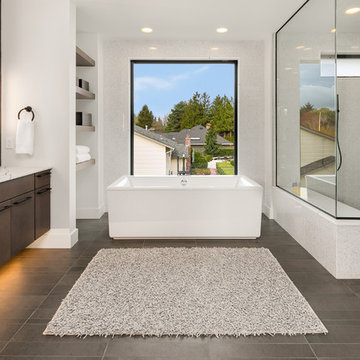
The junior suite bath features double vanity with full gray subway tile wall. Matte black hardware is spotted throughout.
シアトルにあるラグジュアリーな広いコンテンポラリースタイルのおしゃれなバスルーム (浴槽なし) (フラットパネル扉のキャビネット、中間色木目調キャビネット、アルコーブ型シャワー、グレーのタイル、白い壁、アンダーカウンター洗面器、クオーツストーンの洗面台、グレーの床、開き戸のシャワー、白い洗面カウンター) の写真
シアトルにあるラグジュアリーな広いコンテンポラリースタイルのおしゃれなバスルーム (浴槽なし) (フラットパネル扉のキャビネット、中間色木目調キャビネット、アルコーブ型シャワー、グレーのタイル、白い壁、アンダーカウンター洗面器、クオーツストーンの洗面台、グレーの床、開き戸のシャワー、白い洗面カウンター) の写真
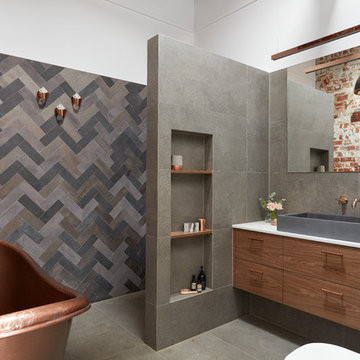
Designer: Vanessa Cook
Photographer: Tom Roe
メルボルンにあるラグジュアリーな広いインダストリアルスタイルのおしゃれなマスターバスルーム (フラットパネル扉のキャビネット、置き型浴槽、アルコーブ型シャワー、一体型トイレ 、グレーのタイル、磁器タイル、白い壁、磁器タイルの床、ベッセル式洗面器、クオーツストーンの洗面台、グレーの床、オープンシャワー、中間色木目調キャビネット、白い洗面カウンター、グレーとブラウン) の写真
メルボルンにあるラグジュアリーな広いインダストリアルスタイルのおしゃれなマスターバスルーム (フラットパネル扉のキャビネット、置き型浴槽、アルコーブ型シャワー、一体型トイレ 、グレーのタイル、磁器タイル、白い壁、磁器タイルの床、ベッセル式洗面器、クオーツストーンの洗面台、グレーの床、オープンシャワー、中間色木目調キャビネット、白い洗面カウンター、グレーとブラウン) の写真

Main bathroom for the home is breathtaking with it's floor to ceiling terracotta hand-pressed tiles on the shower wall. walk around shower panel, brushed brass fittings and fixtures and then there's the arched mirrors and floating vanity in warm timber. Just stunning.
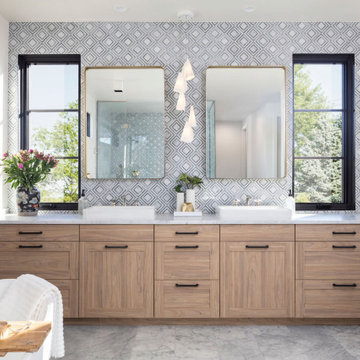
デンバーにあるラグジュアリーな広いトランジショナルスタイルのおしゃれなマスターバスルーム (シェーカースタイル扉のキャビネット、中間色木目調キャビネット、置き型浴槽、ダブルシャワー、一体型トイレ 、モザイクタイル、白い壁、大理石の床、ベッセル式洗面器、大理石の洗面台、白い床、開き戸のシャワー、白い洗面カウンター、シャワーベンチ、洗面台2つ、造り付け洗面台) の写真

A spa-like master bathroom retreat. Custom cement tile flooring, custom oak vanity with quartz countertop, Calacatta marble walk-in shower for two, complete with a ledge bench and brass shower fixtures. Brass mirrors and sconces. Attached master closet with custom closet cabinetry and a separate water closet for complete privacy.

This stunning Gainesville bathroom design is a spa style retreat with a large vanity, freestanding tub, and spacious open shower. The Shiloh Cabinetry vanity with a Windsor door style in a Stonehenge finish on Alder gives the space a warm, luxurious feel, accessorized with Top Knobs honey bronze finish hardware. The large L-shaped vanity space has ample storage including tower cabinets with a make up vanity in the center. Large beveled framed mirrors to match the vanity fit neatly between each tower cabinet and Savoy House light fixtures are a practical addition that also enhances the style of the space. An engineered quartz countertop, plus Kohler Archer sinks and Kohler Purist faucets complete the vanity area. A gorgeous Strom freestanding tub add an architectural appeal to the room, paired with a Kohler bath faucet, and set against the backdrop of a Stone Impressions Lotus Shadow Thassos Marble tiled accent wall with a chandelier overhead. Adjacent to the tub is the spacious open shower style featuring Soci 3x12 textured white tile, gold finish Kohler showerheads, and recessed storage niches. A large, arched window offers natural light to the space, and towel hooks plus a radiator towel warmer sit just outside the shower. Happy Floors Northwind white 6 x 36 wood look porcelain floor tile in a herringbone pattern complete the look of this space.

オースティンにあるラグジュアリーな中くらいなカントリー風のおしゃれなマスターバスルーム (シェーカースタイル扉のキャビネット、中間色木目調キャビネット、ドロップイン型浴槽、コーナー設置型シャワー、分離型トイレ、グレーのタイル、セラミックタイル、グレーの壁、セラミックタイルの床、アンダーカウンター洗面器、クオーツストーンの洗面台、ベージュの床、開き戸のシャワー、白い洗面カウンター、ニッチ、洗面台2つ、造り付け洗面台) の写真
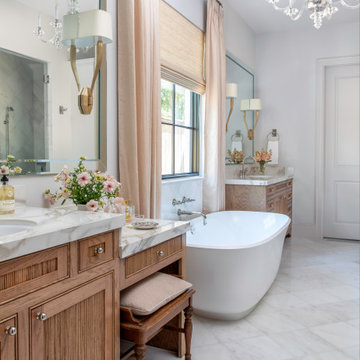
ヒューストンにあるラグジュアリーな中くらいなトランジショナルスタイルのおしゃれなマスターバスルーム (中間色木目調キャビネット、置き型浴槽、大理石の床、アンダーカウンター洗面器、大理石の洗面台、白い床、白い洗面カウンター、白い壁、インセット扉のキャビネット) の写真

Photo Credit: Pura Soul Photography
サンディエゴにあるラグジュアリーな小さなカントリー風のおしゃれな子供用バスルーム (フラットパネル扉のキャビネット、中間色木目調キャビネット、コーナー型浴槽、アルコーブ型シャワー、分離型トイレ、白いタイル、サブウェイタイル、白い壁、磁器タイルの床、コンソール型シンク、クオーツストーンの洗面台、黒い床、シャワーカーテン、白い洗面カウンター) の写真
サンディエゴにあるラグジュアリーな小さなカントリー風のおしゃれな子供用バスルーム (フラットパネル扉のキャビネット、中間色木目調キャビネット、コーナー型浴槽、アルコーブ型シャワー、分離型トイレ、白いタイル、サブウェイタイル、白い壁、磁器タイルの床、コンソール型シンク、クオーツストーンの洗面台、黒い床、シャワーカーテン、白い洗面カウンター) の写真

Luxurious custom cabinetry and millwork is the centerpiece of this resort-worthy main bathroom ensuite. Bakes & Kropp Fine Cabinetry in the Canterbury door style, featured in elegant walnut in a fossil matte finish, creates a refined and relaxing mood. A double-sink vanity, oversized linen cabinet and a custom vertical unit (complete with clever jewelry storage!) makes this room as practical as it is luxurious! This bathroom is resort living in the comfort of your own home!

ワシントンD.C.にあるラグジュアリーな中くらいな北欧スタイルのおしゃれな子供用バスルーム (シェーカースタイル扉のキャビネット、中間色木目調キャビネット、一体型トイレ 、グレーのタイル、セラミックタイル、白い壁、セメントタイルの床、アンダーカウンター洗面器、大理石の洗面台、マルチカラーの床、白い洗面カウンター、洗面台1つ、独立型洗面台) の写真
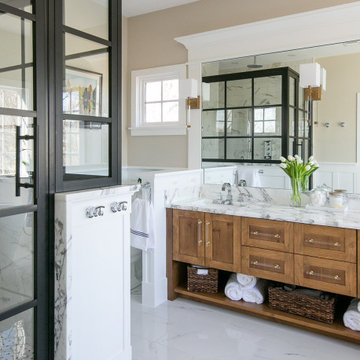
Notably centered to capture all reflections, this intentionally-crafted knotty pine vanity and linen closet illuminates the space with intricate millwork and finishes. A perfect mix of metals and tiles with keen details to bring this vision to life! Custom black grid shower glass anchors the depth of the room with calacatta and arabascato marble accents. Chrome fixtures and accessories with pops of champagne bronze. Shaker-style board and batten trim wraps the walls and vanity mirror to bring warm and dimension.
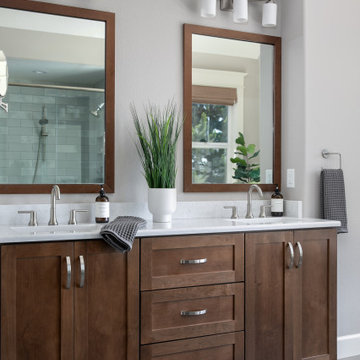
ポートランドにあるラグジュアリーな広いトランジショナルスタイルのおしゃれなマスターバスルーム (シェーカースタイル扉のキャビネット、中間色木目調キャビネット、置き型浴槽、バリアフリー、グレーのタイル、磁器タイル、グレーの壁、磁器タイルの床、アンダーカウンター洗面器、クオーツストーンの洗面台、グレーの床、開き戸のシャワー、白い洗面カウンター、トイレ室、洗面台2つ、造り付け洗面台、三角天井) の写真
ラグジュアリーな浴室・バスルーム (紫の洗面カウンター、白い洗面カウンター、中間色木目調キャビネット) の写真
1