浴室・バスルーム (オレンジの洗面カウンター、白い洗面カウンター、茶色い壁) の写真
絞り込み:
資材コスト
並び替え:今日の人気順
写真 1〜20 枚目(全 1,392 枚)
1/4

An expansive, fully-appointed modern bath for each guest suite means friends and family feel like they've arrived at their very own boutique hotel.
他の地域にあるラグジュアリーな広いコンテンポラリースタイルのおしゃれなマスターバスルーム (フラットパネル扉のキャビネット、白いキャビネット、アルコーブ型シャワー、一体型トイレ 、白いタイル、大理石タイル、茶色い壁、スレートの床、アンダーカウンター洗面器、大理石の洗面台、グレーの床、開き戸のシャワー、白い洗面カウンター、シャワーベンチ、洗面台2つ、造り付け洗面台、板張り壁) の写真
他の地域にあるラグジュアリーな広いコンテンポラリースタイルのおしゃれなマスターバスルーム (フラットパネル扉のキャビネット、白いキャビネット、アルコーブ型シャワー、一体型トイレ 、白いタイル、大理石タイル、茶色い壁、スレートの床、アンダーカウンター洗面器、大理石の洗面台、グレーの床、開き戸のシャワー、白い洗面カウンター、シャワーベンチ、洗面台2つ、造り付け洗面台、板張り壁) の写真

ワシントンD.C.にある高級なコンテンポラリースタイルのおしゃれなマスターバスルーム (フラットパネル扉のキャビネット、中間色木目調キャビネット、黒いタイル、茶色い壁、ベッセル式洗面器、グレーの床、白い洗面カウンター) の写真

バンクーバーにある中くらいなトランジショナルスタイルのおしゃれなマスターバスルーム (フラットパネル扉のキャビネット、濃色木目調キャビネット、コーナー設置型シャワー、一体型トイレ 、ベージュのタイル、セメントタイル、茶色い壁、セラミックタイルの床、アンダーカウンター洗面器、タイルの洗面台、ベージュの床、開き戸のシャワー、白い洗面カウンター、シャワーベンチ、洗面台2つ、造り付け洗面台) の写真

ボストンにあるラグジュアリーな広いシャビーシック調のおしゃれなマスターバスルーム (家具調キャビネット、濃色木目調キャビネット、猫足バスタブ、コーナー設置型シャワー、一体型トイレ 、マルチカラーのタイル、大理石タイル、茶色い壁、大理石の床、一体型シンク、大理石の洗面台、マルチカラーの床、開き戸のシャワー、白い洗面カウンター、トイレ室、洗面台2つ、造り付け洗面台) の写真
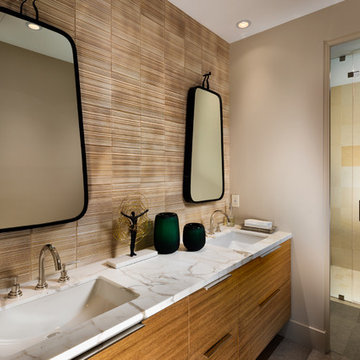
Christopher Mayer
フェニックスにある高級な広いコンテンポラリースタイルのおしゃれなマスターバスルーム (フラットパネル扉のキャビネット、中間色木目調キャビネット、磁器タイルの床、アンダーカウンター洗面器、クオーツストーンの洗面台、開き戸のシャワー、白い洗面カウンター、バリアフリー、茶色いタイル、茶色い壁、黒い床) の写真
フェニックスにある高級な広いコンテンポラリースタイルのおしゃれなマスターバスルーム (フラットパネル扉のキャビネット、中間色木目調キャビネット、磁器タイルの床、アンダーカウンター洗面器、クオーツストーンの洗面台、開き戸のシャワー、白い洗面カウンター、バリアフリー、茶色いタイル、茶色い壁、黒い床) の写真
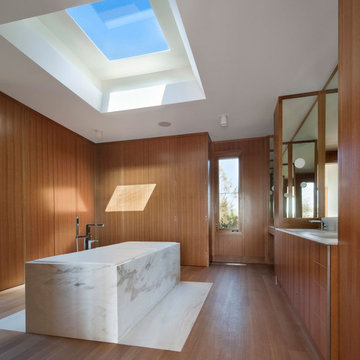
Carole Bates
ニューヨークにある広いモダンスタイルのおしゃれなマスターバスルーム (フラットパネル扉のキャビネット、中間色木目調キャビネット、置き型浴槽、無垢フローリング、大理石の洗面台、白いタイル、茶色い壁、アンダーカウンター洗面器、茶色い床、白い洗面カウンター) の写真
ニューヨークにある広いモダンスタイルのおしゃれなマスターバスルーム (フラットパネル扉のキャビネット、中間色木目調キャビネット、置き型浴槽、無垢フローリング、大理石の洗面台、白いタイル、茶色い壁、アンダーカウンター洗面器、茶色い床、白い洗面カウンター) の写真
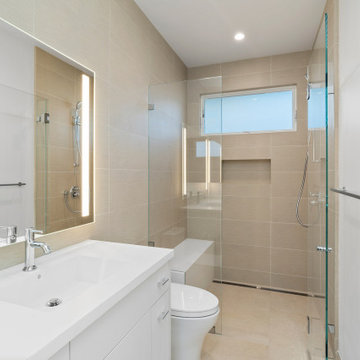
Photography by Open Homes
サンフランシスコにある低価格の小さなモダンスタイルのおしゃれな浴室 (コーナー設置型シャワー、一体型トイレ 、茶色い壁、コンソール型シンク、ベージュの床、開き戸のシャワー、白い洗面カウンター、洗面台1つ) の写真
サンフランシスコにある低価格の小さなモダンスタイルのおしゃれな浴室 (コーナー設置型シャワー、一体型トイレ 、茶色い壁、コンソール型シンク、ベージュの床、開き戸のシャワー、白い洗面カウンター、洗面台1つ) の写真
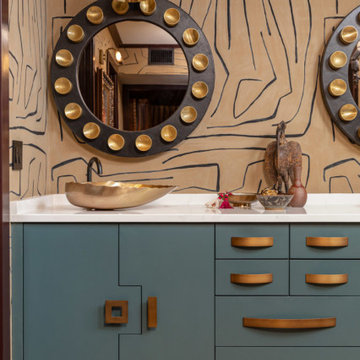
マイアミにあるミッドセンチュリースタイルのおしゃれな浴室 (フラットパネル扉のキャビネット、青いキャビネット、茶色い壁、ベッセル式洗面器、黒い床、白い洗面カウンター、洗面台2つ、造り付け洗面台、壁紙) の写真

セントルイスにある巨大なエクレクティックスタイルのおしゃれなマスターバスルーム (レイズドパネル扉のキャビネット、黒いキャビネット、置き型浴槽、コーナー設置型シャワー、白いタイル、大理石タイル、茶色い壁、大理石の床、アンダーカウンター洗面器、クオーツストーンの洗面台、白い床、開き戸のシャワー、白い洗面カウンター、トイレ室、洗面台2つ、造り付け洗面台) の写真
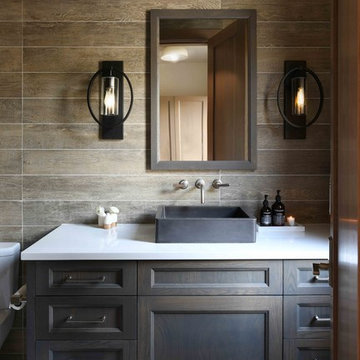
Luxury Mountain Modern Bathroom
他の地域にあるラグジュアリーなラスティックスタイルのおしゃれな浴室 (落し込みパネル扉のキャビネット、濃色木目調キャビネット、茶色いタイル、茶色い壁、ベッセル式洗面器、白い床、白い洗面カウンター) の写真
他の地域にあるラグジュアリーなラスティックスタイルのおしゃれな浴室 (落し込みパネル扉のキャビネット、濃色木目調キャビネット、茶色いタイル、茶色い壁、ベッセル式洗面器、白い床、白い洗面カウンター) の写真
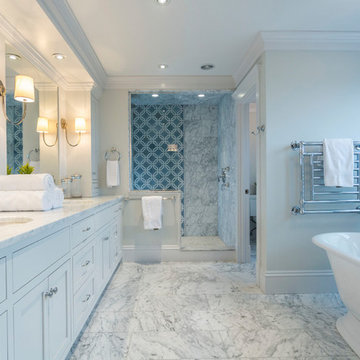
マンチェスターにあるビーチスタイルのおしゃれな浴室 (シェーカースタイル扉のキャビネット、白いキャビネット、置き型浴槽、アルコーブ型シャワー、茶色い壁、アンダーカウンター洗面器、白い床、オープンシャワー、白い洗面カウンター) の写真
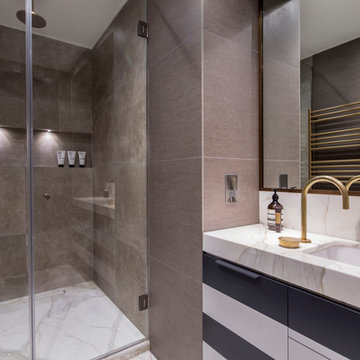
A sense of luxury extends to the master ensuite bathroom. Clad in marbles and textured porcelains, the shower is generous in size and features sanitaryware in brushed antique brass from The Watermark Collection.
Photography by Richard Waite
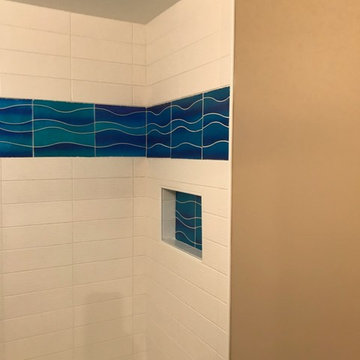
ワシントンD.C.にある小さなトランジショナルスタイルのおしゃれな浴室 (白いキャビネット、アルコーブ型浴槽、シャワー付き浴槽 、青いタイル、白いタイル、サブウェイタイル、茶色い壁、クッションフロア、青い床、オープンシャワー、白い洗面カウンター) の写真

Located near the base of Scottsdale landmark Pinnacle Peak, the Desert Prairie is surrounded by distant peaks as well as boulder conservation easements. This 30,710 square foot site was unique in terrain and shape and was in close proximity to adjacent properties. These unique challenges initiated a truly unique piece of architecture.
Planning of this residence was very complex as it weaved among the boulders. The owners were agnostic regarding style, yet wanted a warm palate with clean lines. The arrival point of the design journey was a desert interpretation of a prairie-styled home. The materials meet the surrounding desert with great harmony. Copper, undulating limestone, and Madre Perla quartzite all blend into a low-slung and highly protected home.
Located in Estancia Golf Club, the 5,325 square foot (conditioned) residence has been featured in Luxe Interiors + Design’s September/October 2018 issue. Additionally, the home has received numerous design awards.
Desert Prairie // Project Details
Architecture: Drewett Works
Builder: Argue Custom Homes
Interior Design: Lindsey Schultz Design
Interior Furnishings: Ownby Design
Landscape Architect: Greey|Pickett
Photography: Werner Segarra

This composition captures a corner of tranquility where the sleek functionality of modern bathroom fittings blends with the reflective elegance of a well-appointed space. The white porcelain wall-mounted toilet stands as a testament to clean design, its crisp lines echoed by the minimalist flush plate above. To the right, the eye is drawn to the rich contrast of a black towel rail, a reflection mirrored in the mirror wardrobe doors, doubling its visual impact and enhancing the room's sense of space. The subtle interplay of light across the microcement walls and floor adds depth and sophistication, while the strategic lighting accentuates the smooth contours and gentle shadows, creating an atmosphere of calm sophistication.
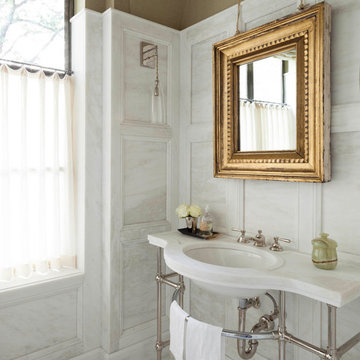
Architect: Stocker Hoesterey Montenegro, Dallas
Interior Designer: Seitz Interior Design, Ft. Worth
Landscape Architect: Armstrong Berger, Dallas
ダラスにあるトラディショナルスタイルのおしゃれなお風呂の窓 (茶色い壁、コンソール型シンク、マルチカラーの床、白い洗面カウンター) の写真
ダラスにあるトラディショナルスタイルのおしゃれなお風呂の窓 (茶色い壁、コンソール型シンク、マルチカラーの床、白い洗面カウンター) の写真

ポートランドにある高級な中くらいなコンテンポラリースタイルのおしゃれなマスターバスルーム (落し込みパネル扉のキャビネット、黒いキャビネット、置き型浴槽、バリアフリー、一体型トイレ 、茶色いタイル、磁器タイル、茶色い壁、磁器タイルの床、アンダーカウンター洗面器、クオーツストーンの洗面台、グレーの床、オープンシャワー、白い洗面カウンター) の写真
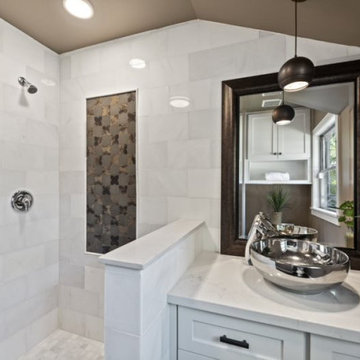
ヒューストンにある小さなトランジショナルスタイルのおしゃれなバスルーム (浴槽なし) (茶色い壁、ベッセル式洗面器、オープンシャワー、白い洗面カウンター、ニッチ、洗面台1つ) の写真
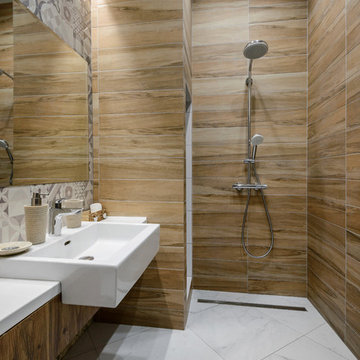
Дизайн-проект мастерской интерьера "M.Int".
Авторы проекта: Ксения Глазачева, Анастасия Вельгушева.
Фотограф: Анастасия Розонова.
ノボシビルスクにあるコンテンポラリースタイルのおしゃれな浴室 (フラットパネル扉のキャビネット、中間色木目調キャビネット、洗い場付きシャワー、茶色い壁、一体型シンク、白い床、オープンシャワー、白い洗面カウンター) の写真
ノボシビルスクにあるコンテンポラリースタイルのおしゃれな浴室 (フラットパネル扉のキャビネット、中間色木目調キャビネット、洗い場付きシャワー、茶色い壁、一体型シンク、白い床、オープンシャワー、白い洗面カウンター) の写真
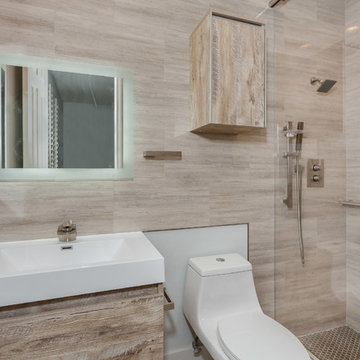
Modern Bathroom
ロサンゼルスにある高級な小さなコンテンポラリースタイルのおしゃれなバスルーム (浴槽なし) (フラットパネル扉のキャビネット、淡色木目調キャビネット、アルコーブ型シャワー、一体型トイレ 、茶色いタイル、セラミックタイル、茶色い壁、モザイクタイル、オーバーカウンターシンク、珪岩の洗面台、茶色い床、引戸のシャワー、白い洗面カウンター) の写真
ロサンゼルスにある高級な小さなコンテンポラリースタイルのおしゃれなバスルーム (浴槽なし) (フラットパネル扉のキャビネット、淡色木目調キャビネット、アルコーブ型シャワー、一体型トイレ 、茶色いタイル、セラミックタイル、茶色い壁、モザイクタイル、オーバーカウンターシンク、珪岩の洗面台、茶色い床、引戸のシャワー、白い洗面カウンター) の写真
浴室・バスルーム (オレンジの洗面カウンター、白い洗面カウンター、茶色い壁) の写真
1