浴室・バスルーム (マルチカラーの洗面カウンター、白いキャビネット) の写真
絞り込み:
資材コスト
並び替え:今日の人気順
写真 61〜80 枚目(全 4,201 枚)
1/3
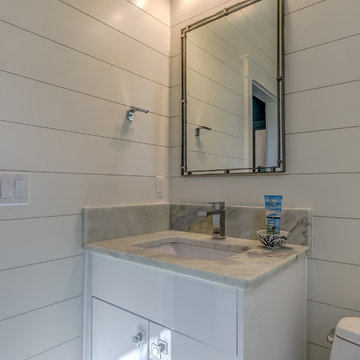
マイアミにある中くらいなビーチスタイルのおしゃれなバスルーム (浴槽なし) (フラットパネル扉のキャビネット、白いキャビネット、大理石の洗面台、マルチカラーの洗面カウンター、アルコーブ型シャワー、分離型トイレ、白い壁、アンダーカウンター洗面器) の写真
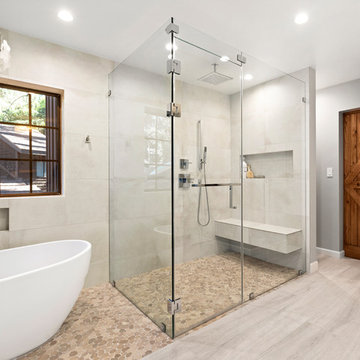
The master bathroom was completely redone, from the layout to the details, and it features a freestanding tub and custom frameless glass shower doors, flat pebbles natural stone tiles on shower and tub area, wood look porcelain floor tiles and light concrete look porcelain wall tiles - all from Spazio LA Tile Gallery. The toilet area was separated with a custom frosted glass toilet room, next to the new fireplace with matching wall tiles. Behind the enclosed shower, next to the custom stained barn door, an open closet was created for linens and towels. The space also includes Hansgrohe plumbing fixtures, Wayfair lighting fixtures and mirrors, and a double vanity with plenty of storage room.
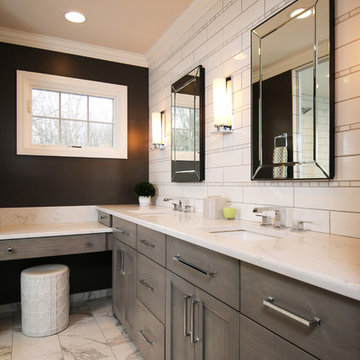
Master bathroom remodel and hall bath remodel by Monica Lewis, CMKBD, MCR, UDCP.
Photography: Meredith Kaltenecker
コロンバスにある高級な中くらいなコンテンポラリースタイルのおしゃれなマスターバスルーム (フラットパネル扉のキャビネット、白いキャビネット、アルコーブ型浴槽、バリアフリー、壁掛け式トイレ、白いタイル、磁器タイル、茶色い壁、磁器タイルの床、アンダーカウンター洗面器、大理石の洗面台、マルチカラーの床、開き戸のシャワー、マルチカラーの洗面カウンター) の写真
コロンバスにある高級な中くらいなコンテンポラリースタイルのおしゃれなマスターバスルーム (フラットパネル扉のキャビネット、白いキャビネット、アルコーブ型浴槽、バリアフリー、壁掛け式トイレ、白いタイル、磁器タイル、茶色い壁、磁器タイルの床、アンダーカウンター洗面器、大理石の洗面台、マルチカラーの床、開き戸のシャワー、マルチカラーの洗面カウンター) の写真
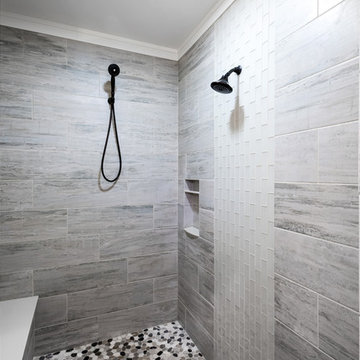
Alan Wycheck Photography
他の地域にある中くらいなトラディショナルスタイルのおしゃれなマスターバスルーム (洗い場付きシャワー、オープンシャワー、落し込みパネル扉のキャビネット、白いキャビネット、置き型浴槽、ベージュのタイル、ガラスタイル、ベージュの壁、セラミックタイルの床、アンダーカウンター洗面器、御影石の洗面台、ベージュの床、マルチカラーの洗面カウンター) の写真
他の地域にある中くらいなトラディショナルスタイルのおしゃれなマスターバスルーム (洗い場付きシャワー、オープンシャワー、落し込みパネル扉のキャビネット、白いキャビネット、置き型浴槽、ベージュのタイル、ガラスタイル、ベージュの壁、セラミックタイルの床、アンダーカウンター洗面器、御影石の洗面台、ベージュの床、マルチカラーの洗面カウンター) の写真
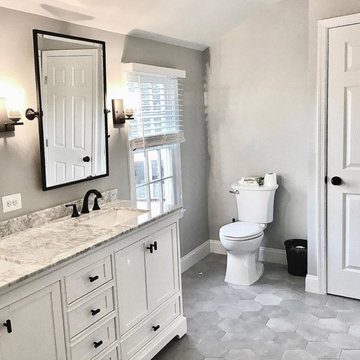
Full removal of all finishes and fixtures.
Relocated the shower and toilet areas and removed an unused bathtub to free up lots of space to add a double vanity and a large tile walk in shower with a built in and hidden storage niche in the knee wall, a bench seat, and multi-functional shower controls.
Finished things off with a beautiful octagonal floor tile, granite countertops, tilting mirrors, and more.
We also took care of updating the kids hall bathroom too.

他の地域にある中くらいなトランジショナルスタイルのおしゃれなマスターバスルーム (シェーカースタイル扉のキャビネット、白いキャビネット、洗い場付きシャワー、一体型トイレ 、グレーのタイル、サブウェイタイル、青い壁、トラバーチンの床、オーバーカウンターシンク、御影石の洗面台、マルチカラーの床、開き戸のシャワー、マルチカラーの洗面カウンター、シャワーベンチ、洗面台2つ、造り付け洗面台、三角天井) の写真
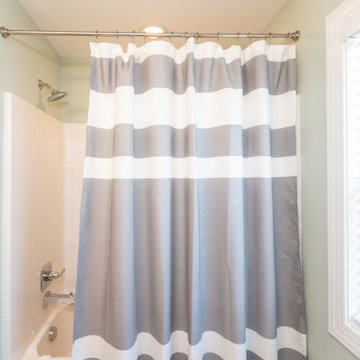
他の地域にあるお手頃価格の中くらいなビーチスタイルのおしゃれな子供用バスルーム (シェーカースタイル扉のキャビネット、白いキャビネット、コーナー設置型シャワー、分離型トイレ、青い壁、ラミネートの床、アンダーカウンター洗面器、クオーツストーンの洗面台、グレーの床、開き戸のシャワー、マルチカラーの洗面カウンター) の写真
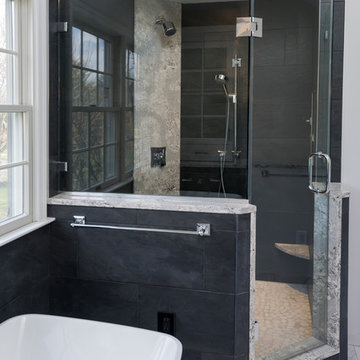
This contemporary bathroom design in Doylestown, PA combines sleek lines with comfort and style to create a space that will be the center of attention in any home. The white DuraSupreme cabinets pair perfectly with the Cambria engineered quartz countertop, Riobel fixtures, and Top Knobs hardware, all accented by Voguebay decorative tile behind the Gatco tilt mirrors. Cabinetry includes a makeup vanity with Fleurco backlit mirror, customized pull-out storage, pull-out grooming cabinet, and tower cabinets with mullion doors. A white Victoria + Albert tub serves as a focal point, next to the contrasting black tile wall. The large alcove shower includes a corner shelf, pebble tile base, and matching pebble shower niche.
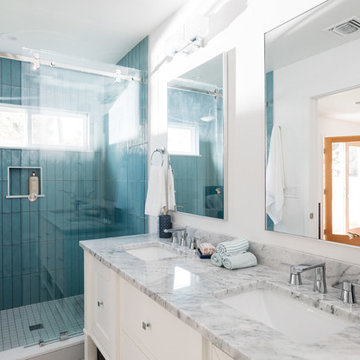
Virtually Here Studios
ロサンゼルスにあるトランジショナルスタイルのおしゃれな浴室 (落し込みパネル扉のキャビネット、白いキャビネット、青いタイル、磁器タイル、白い壁、アンダーカウンター洗面器、大理石の洗面台、オープンシャワー、マルチカラーの洗面カウンター) の写真
ロサンゼルスにあるトランジショナルスタイルのおしゃれな浴室 (落し込みパネル扉のキャビネット、白いキャビネット、青いタイル、磁器タイル、白い壁、アンダーカウンター洗面器、大理石の洗面台、オープンシャワー、マルチカラーの洗面カウンター) の写真
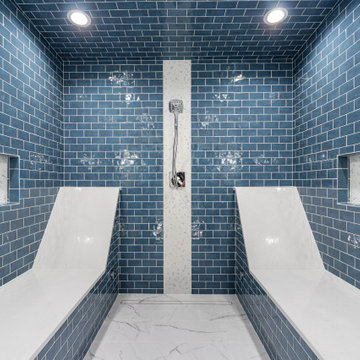
他の地域にある広いトランジショナルスタイルのおしゃれなマスターバスルーム (シェーカースタイル扉のキャビネット、分離型トイレ、白い壁、磁器タイルの床、アンダーカウンター洗面器、御影石の洗面台、白い床、開き戸のシャワー、マルチカラーの洗面カウンター、シャワーベンチ、洗面台2つ、造り付け洗面台、白いキャビネット、青いタイル、サブウェイタイル) の写真
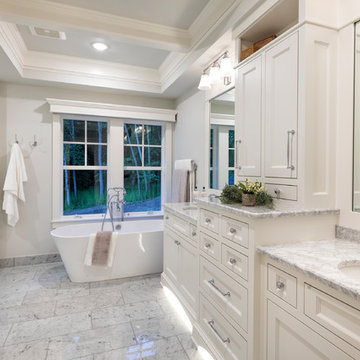
ミネアポリスにある広いおしゃれなマスターバスルーム (フラットパネル扉のキャビネット、白いキャビネット、置き型浴槽、ダブルシャワー、白いタイル、セラミックタイル、白い壁、セラミックタイルの床、アンダーカウンター洗面器、大理石の洗面台、マルチカラーの床、開き戸のシャワー、マルチカラーの洗面カウンター) の写真
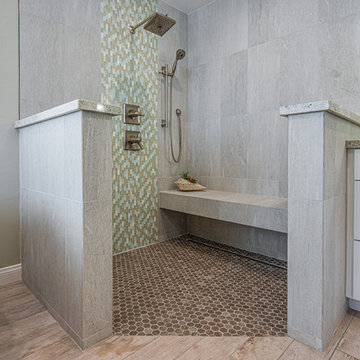
Building this addition was such a treat! We were able to create an oasis for our homeowners with a luxurious, coastal master bedroom and bathroom. This walk in shower and freestanding tub truly make the space feel like a resort getaway! The curbless entry to the shower ensures the homeowner will be able to stay in their home for years to come. The cool neutral pallet is chic, yet timeless.
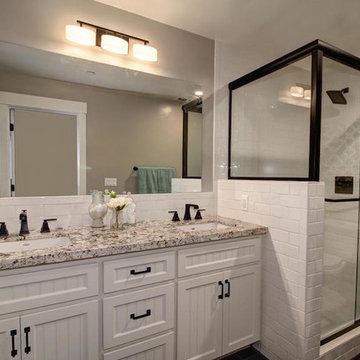
サンフランシスコにある中くらいなトラディショナルスタイルのおしゃれなバスルーム (浴槽なし) (落し込みパネル扉のキャビネット、白いキャビネット、アルコーブ型シャワー、分離型トイレ、グレーの壁、アンダーカウンター洗面器、御影石の洗面台、開き戸のシャワー、マルチカラーの洗面カウンター) の写真
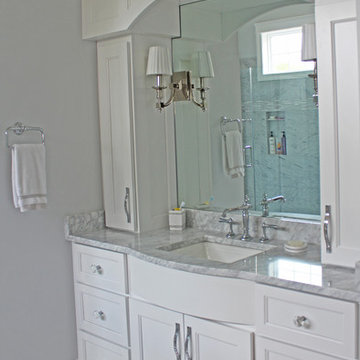
The master bathroom should be everything you hope and dream. It is the first room we tend to see when we start our days, so make sure that it is a vision of beauty!
Meyer Design
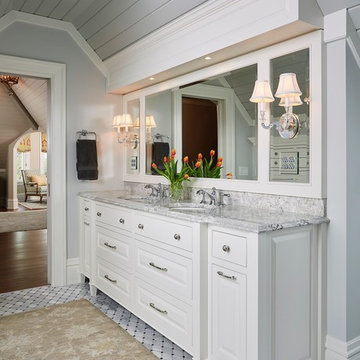
Alyssa Lee Photography
ミネアポリスにある中くらいなトランジショナルスタイルのおしゃれなマスターバスルーム (インセット扉のキャビネット、白いキャビネット、猫足バスタブ、アルコーブ型シャワー、分離型トイレ、グレーのタイル、大理石タイル、グレーの壁、モザイクタイル、アンダーカウンター洗面器、クオーツストーンの洗面台、グレーの床、開き戸のシャワー、マルチカラーの洗面カウンター) の写真
ミネアポリスにある中くらいなトランジショナルスタイルのおしゃれなマスターバスルーム (インセット扉のキャビネット、白いキャビネット、猫足バスタブ、アルコーブ型シャワー、分離型トイレ、グレーのタイル、大理石タイル、グレーの壁、モザイクタイル、アンダーカウンター洗面器、クオーツストーンの洗面台、グレーの床、開き戸のシャワー、マルチカラーの洗面カウンター) の写真
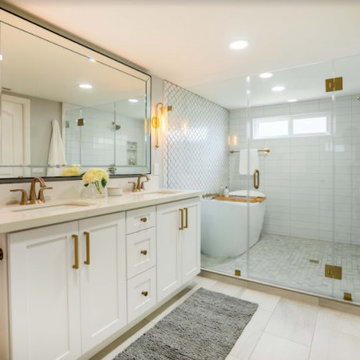
The original master bathroom was poorly designed with an open alcove to the master bedroom, a separate space for the toilet and shower and a medium size walk-in closet.
The new master bathroom was transformed to an open concept with a combination of a large walk-in shower and free-standing tub, cooler color scheme that included the white shaker double vanity, quartz countertop, large glass framed wall mirror, honey bronze finish bathroom fixtures and accessories, beautiful wall sconces, and a toilet. The combination of large subway wall tile, arabesque tile for the accent wall and large floor tile were incorporated in the bathroom design.
The walk-in shower was separated with a large frameless glass panels and door. A smaller walk-in closet was proposed to enlarge the bathroom. Designed by Fiallo Design and built by Buildewell.
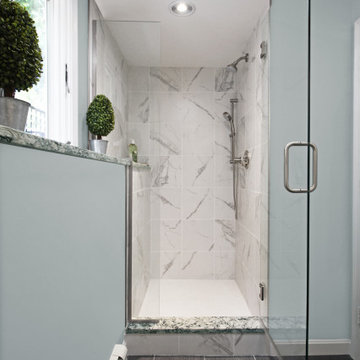
This South Shore of Boston client approached the team of Renovisions to remodel her existing basement bathroom. This bath, with an outdated fiberglass shower stall was cracked and leaking into the concrete floor below. The room had inadequate storage, was dark and did not boost this home’s overall market value.
It was definitely time for a Renovision and the client was excited to get started! She was looking forward to sharing the new space with guests that stay at her home and use the bathroom often.
Working alongside this client was fun and productive as great design and product choices were selected together. In the design process, Renovisions presented a unique idea; using the basement foundation ledge for a shelf that ran into the shower area, gaining extra space for shampoos and soaps, eliminating the need for a niche. Another great idea was to implement a Grohe Smart Control valve which brings this shower experience to another level; they can choose ways to spray with the right degree of warmth. The stunning stream-lined shower trims in brushed nickel finish match the style and finish on the single-lever vanity faucet.
The contrasting dark grey, large format porcelain floor tile’s texture resembles a linen-look pattern the client requested while complimenting the darker veining in the quartz curb, shelf and vanity countertop.
The Carrera-look porcelain shower wall tiles boast no-maintenance and provides a clean, brighter appeal seen through the beautiful custom shower glass enclosure. We lightened up the bath with a light blue paint color which added a fresh look, giving the illusion of a bigger space.
As you can see, with the right colors, textures and accessories, we transformed this basement bath from Drab to Fab. The client was thrilled with her basement Renovision, a true Breath of Fresh Flair’!
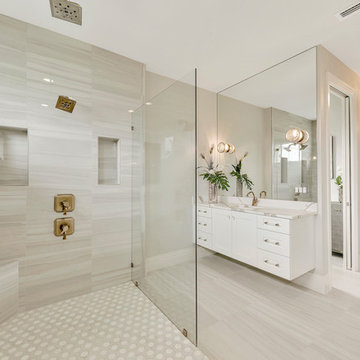
他の地域にある高級な広いコンテンポラリースタイルのおしゃれなマスターバスルーム (落し込みパネル扉のキャビネット、白いキャビネット、置き型浴槽、アルコーブ型シャワー、オーバーカウンターシンク、クオーツストーンの洗面台、オープンシャワー、マルチカラーの洗面カウンター) の写真
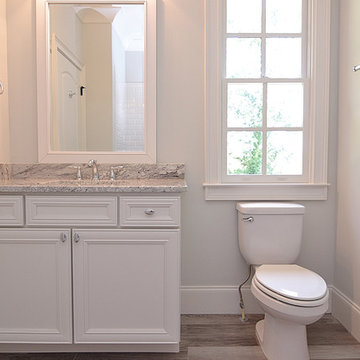
アトランタにある中くらいなトラディショナルスタイルのおしゃれなマスターバスルーム (落し込みパネル扉のキャビネット、白いキャビネット、アルコーブ型浴槽、シャワー付き浴槽 、分離型トイレ、白いタイル、サブウェイタイル、白い壁、アンダーカウンター洗面器、御影石の洗面台、ベージュの床、シャワーカーテン、マルチカラーの洗面カウンター) の写真
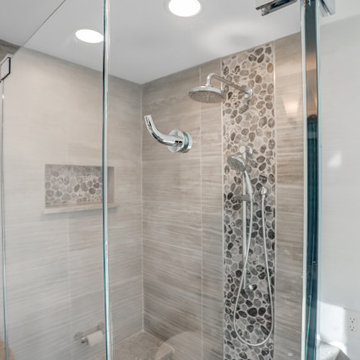
Paula Truchon of Reico Kitchen and Bath in Frederick, MD designed a primary bathroom featuring Merillat Classic Cabinetry’s Rowan 5-piece drawer front in Maple with a Painted Cotton finish.
Selections for bathroom include Silestone Quartz in an Ocean Jasper finish vanity countertops, bench curb pony wall and pony wet wall. The bathroom also features a custom shower enclosure, Kohler and Moen fixtures & accessories, and Jeffery Alexander hardware.
The shower features Eterna 12x24 Wave Deco Silver wall tile with IslandStone Marble Spindrift Honed Nebula plumbing waterfall, shower niche and shower floor tile. The bathroom flooring features Eterna 12x24 Natural Titanio tile.
Installation by client’s private independent contractor.
“We love the finished bathroom! Our previous bathroom had walls and seemed dark and choppy. The new bathroom is open and bright! The design makes the bathroom seem much bigger and the shower is at least twice the size of our old shower. I absolutely love the faucet for the stand-alone tub and the shower. The tile with the glass looks wonderful!”
Expressing overall satisfaction with the transformed bathroom, the client said, “Paula did a wonderful job listening to what I wanted and helping us pick colors and accessories. She was integral in complimenting colors and assisting us with everything from the tile to the cabinets, all the way to the handles on the cabinets. Both Paula and Lisa were responsive throughout the project, and they were able to assist in ordering extra tile.”
Photos courtesy of BTW Images.
浴室・バスルーム (マルチカラーの洗面カウンター、白いキャビネット) の写真
4