小さな浴室・バスルーム (マルチカラーの洗面カウンター、濃色木目調キャビネット) の写真
絞り込み:
資材コスト
並び替え:今日の人気順
写真 1〜20 枚目(全 152 枚)
1/4
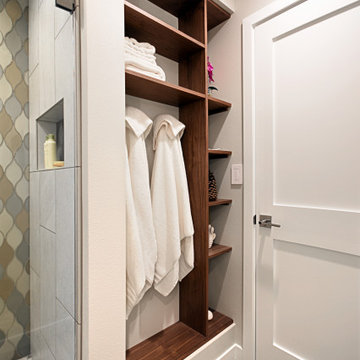
This bathroom has a handheld shower head for easy cleaning and hanging pendants for great lighting.
シアトルにある高級な小さなエクレクティックスタイルのおしゃれなバスルーム (浴槽なし) (フラットパネル扉のキャビネット、濃色木目調キャビネット、アルコーブ型シャワー、一体型トイレ 、マルチカラーのタイル、ガラスタイル、白い壁、淡色無垢フローリング、ベッセル式洗面器、御影石の洗面台、茶色い床、開き戸のシャワー、マルチカラーの洗面カウンター) の写真
シアトルにある高級な小さなエクレクティックスタイルのおしゃれなバスルーム (浴槽なし) (フラットパネル扉のキャビネット、濃色木目調キャビネット、アルコーブ型シャワー、一体型トイレ 、マルチカラーのタイル、ガラスタイル、白い壁、淡色無垢フローリング、ベッセル式洗面器、御影石の洗面台、茶色い床、開き戸のシャワー、マルチカラーの洗面カウンター) の写真
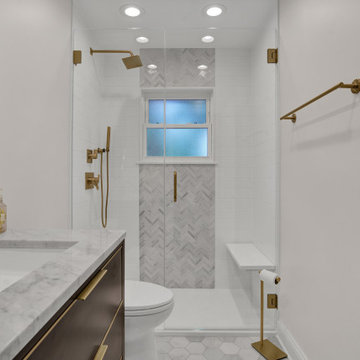
Our vision was to create a small but mighty oasis—the materials we used to create a soft elegance with a modern retreat vibe. The juxtaposition in tile pattern creates a space that feels harmonious and unique.

Bathrooms remodeled in 1970's home.
他の地域にあるお手頃価格の小さなトランジショナルスタイルのおしゃれなマスターバスルーム (フラットパネル扉のキャビネット、濃色木目調キャビネット、アルコーブ型シャワー、一体型トイレ 、白いタイル、セラミックタイル、ベージュの壁、セラミックタイルの床、一体型シンク、人工大理石カウンター、白い床、開き戸のシャワー、マルチカラーの洗面カウンター、ニッチ、洗面台1つ、造り付け洗面台) の写真
他の地域にあるお手頃価格の小さなトランジショナルスタイルのおしゃれなマスターバスルーム (フラットパネル扉のキャビネット、濃色木目調キャビネット、アルコーブ型シャワー、一体型トイレ 、白いタイル、セラミックタイル、ベージュの壁、セラミックタイルの床、一体型シンク、人工大理石カウンター、白い床、開き戸のシャワー、マルチカラーの洗面カウンター、ニッチ、洗面台1つ、造り付け洗面台) の写真

Bathrooms don't have to be boring or basic. They can inspire you, entertain you, and really wow your guests. This rustic-modern design truly represents this family and their home.
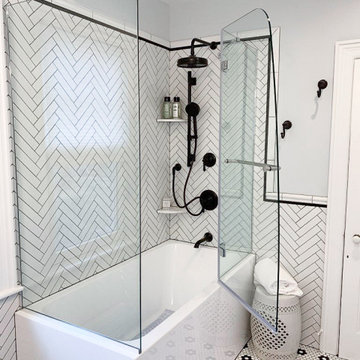
Speaking to the functionality of the space, the client wanted a shower that was multi-functional, easy to use, and easy to access. Going with a custom operable glass enclosure, the glass allows for the shower space to remain enclosed, and at the same time easily accessible.
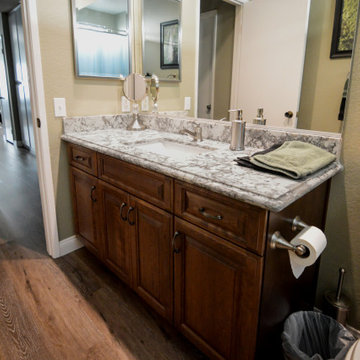
The warmth of this traditional, peninsula style kitchen is so inviting we didn’t want to leave. Starting with the Cherry wood cabinets finished in an Alder stain for a deep color tone, built with matching raised panel doors and drawers. Quartz countertops by Daltile in a Cameo Pearl, finished with an ogee square edge profile detail. For storage space we were able to add a 45 degree cabinet in what would have been dead space, and install a lazy-susan with 3 adjustable shelves. The backsplash through the kitchen was made of the same Quarts, up through the cooking backsplash and the window sill. We did a custom build on the window sill to anchor the window into the kitchen area. Under the window is a cast iron, double bowl, undermount sink by Kohler, with a spot resistant stainless steel faucet made by Moen. Another clear upgrade was the removal of the old florescent, single light fixture, and replacement of it with multiple 4” recessed lights. Black stainless steel appliances, and crown moldings on each cupboard finish off the area beautifully. For continuity we upgraded the guest bathroom that sits just off of the kitchen, and living space, with the same cabinets and countertops, also utilizing matching fixtures and hardware. And to tie the area together we replaced all of the flooring in these, and the surrounding rooms, with a waterproof laminate that has the look and feel of a true hardwood floor.
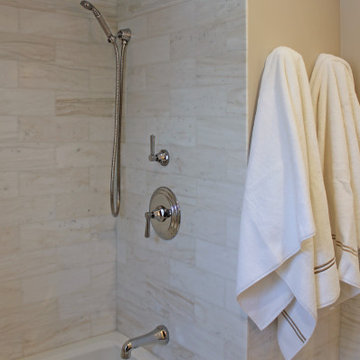
Kids bathroom in Waban, MA. Freestanding vanity by Bertch in Oak Shale with Polar White granite top. Floors, wall and tub surround in white haze marble.
Wall color: Sherwin Williams Popular Gray. Mirror with Chevron pattern. Herringbone marble floor. Newport brass fixtures and accessories. Toto toilet. Kohler tub. Hudson Valley wall sconces.
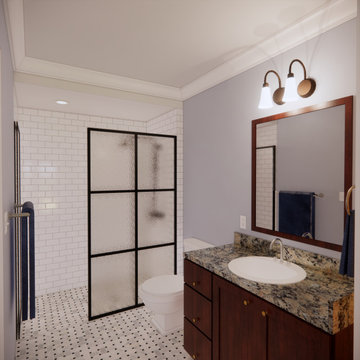
ローリーにあるお手頃価格の小さなトラディショナルスタイルのおしゃれなバスルーム (浴槽なし) (シェーカースタイル扉のキャビネット、濃色木目調キャビネット、バリアフリー、一体型トイレ 、白いタイル、サブウェイタイル、青い壁、磁器タイルの床、オーバーカウンターシンク、御影石の洗面台、白い床、開き戸のシャワー、マルチカラーの洗面カウンター、洗面台1つ、造り付け洗面台) の写真
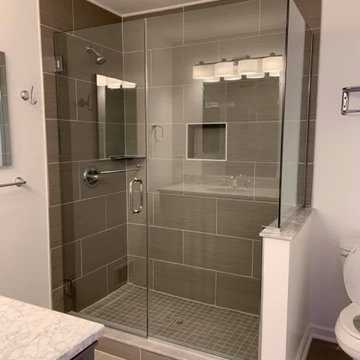
デトロイトにある高級な小さなおしゃれなバスルーム (浴槽なし) (濃色木目調キャビネット、コーナー設置型シャワー、一体型トイレ 、青い壁、磁器タイルの床、アンダーカウンター洗面器、御影石の洗面台、ベージュの床、オープンシャワー、マルチカラーの洗面カウンター、洗面台1つ、造り付け洗面台) の写真
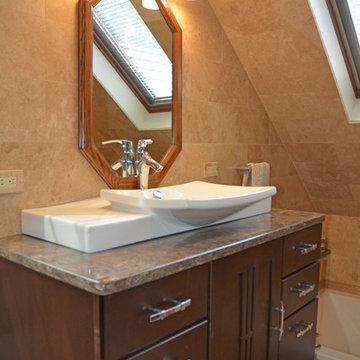
This Asian style bathroom design is the ultimate peaceful retreat, perfect for creating a spa-style atmosphere in your own home. The sunken Aker bathtub and custom shower with a Hansgrohe showerhead and Grohe shower valve both utilize previously unrealized space in this attic master bathroom. They benefit from ample natural light from large windows, and NuHeat underfloor heating ensures you will be toasty warm stepping out of the bath or shower. The Medallion vanity cabinet is topped by a Cambria countertop and Kohler vessel sink and faucet.
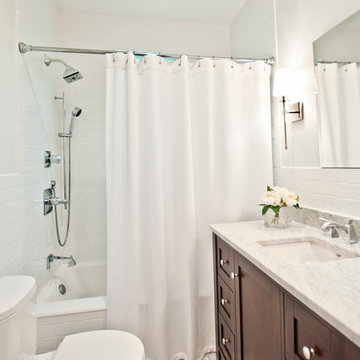
Designer: Terri Sears
Photography: Melissa M Mills
ナッシュビルにあるお手頃価格の小さなトランジショナルスタイルのおしゃれな子供用バスルーム (シェーカースタイル扉のキャビネット、濃色木目調キャビネット、アルコーブ型浴槽、シャワー付き浴槽 、分離型トイレ、白いタイル、白い壁、大理石の床、アンダーカウンター洗面器、大理石の洗面台、サブウェイタイル、マルチカラーの床、シャワーカーテン、マルチカラーの洗面カウンター) の写真
ナッシュビルにあるお手頃価格の小さなトランジショナルスタイルのおしゃれな子供用バスルーム (シェーカースタイル扉のキャビネット、濃色木目調キャビネット、アルコーブ型浴槽、シャワー付き浴槽 、分離型トイレ、白いタイル、白い壁、大理石の床、アンダーカウンター洗面器、大理石の洗面台、サブウェイタイル、マルチカラーの床、シャワーカーテン、マルチカラーの洗面カウンター) の写真
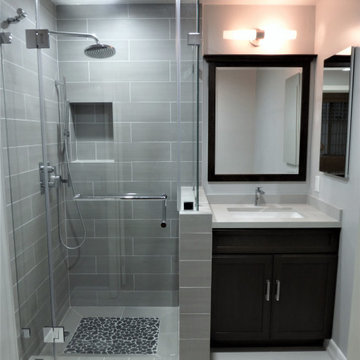
ロサンゼルスにある小さなコンテンポラリースタイルのおしゃれな浴室 (落し込みパネル扉のキャビネット、濃色木目調キャビネット、コーナー設置型シャワー、分離型トイレ、グレーのタイル、磁器タイル、グレーの壁、磁器タイルの床、アンダーカウンター洗面器、クオーツストーンの洗面台、グレーの床、開き戸のシャワー、マルチカラーの洗面カウンター、洗面台1つ、造り付け洗面台) の写真
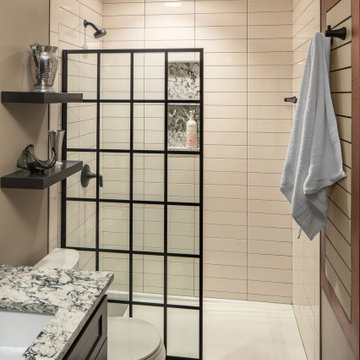
Neutral colors with matte black plumbing and hardware
Shower door is single stationary panel
コロンバスにあるお手頃価格の小さなコンテンポラリースタイルのおしゃれな浴室 (フラットパネル扉のキャビネット、濃色木目調キャビネット、アルコーブ型シャワー、分離型トイレ、ベージュのタイル、セラミックタイル、ベージュの壁、クッションフロア、アンダーカウンター洗面器、クオーツストーンの洗面台、グレーの床、マルチカラーの洗面カウンター、洗面台1つ、造り付け洗面台) の写真
コロンバスにあるお手頃価格の小さなコンテンポラリースタイルのおしゃれな浴室 (フラットパネル扉のキャビネット、濃色木目調キャビネット、アルコーブ型シャワー、分離型トイレ、ベージュのタイル、セラミックタイル、ベージュの壁、クッションフロア、アンダーカウンター洗面器、クオーツストーンの洗面台、グレーの床、マルチカラーの洗面カウンター、洗面台1つ、造り付け洗面台) の写真
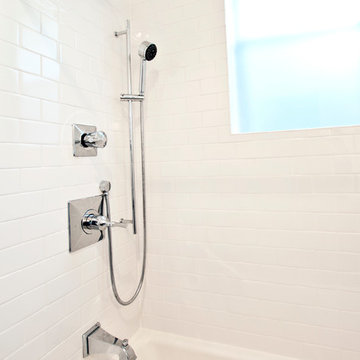
Designer: Terri Sears
Photography: Melissa M Mills
ナッシュビルにあるお手頃価格の小さなトランジショナルスタイルのおしゃれな浴室 (シェーカースタイル扉のキャビネット、濃色木目調キャビネット、アルコーブ型浴槽、シャワー付き浴槽 、分離型トイレ、白いタイル、白い壁、大理石の床、アンダーカウンター洗面器、大理石の洗面台、サブウェイタイル、マルチカラーの洗面カウンター、マルチカラーの床、シャワーカーテン) の写真
ナッシュビルにあるお手頃価格の小さなトランジショナルスタイルのおしゃれな浴室 (シェーカースタイル扉のキャビネット、濃色木目調キャビネット、アルコーブ型浴槽、シャワー付き浴槽 、分離型トイレ、白いタイル、白い壁、大理石の床、アンダーカウンター洗面器、大理石の洗面台、サブウェイタイル、マルチカラーの洗面カウンター、マルチカラーの床、シャワーカーテン) の写真
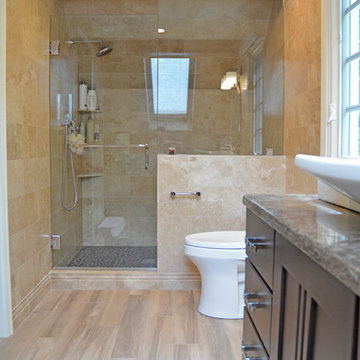
This Asian style bathroom design is the ultimate peaceful retreat, perfect for creating a spa-style atmosphere in your own home. The sunken Aker bathtub and custom shower with a Hansgrohe showerhead and Grohe shower valve both utilize previously unrealized space in this attic master bathroom. They benefit from ample natural light from large windows, and NuHeat underfloor heating ensures you will be toasty warm stepping out of the bath or shower. The Medallion vanity cabinet is topped by a Cambria countertop and Kohler vessel sink and faucet.
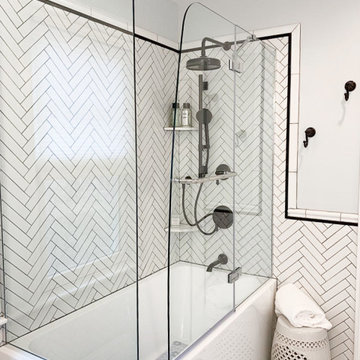
Providing as a dynamic design element, the spaces enveloping herringbone backsplash extends and frames the cornering shower and bath space.
フィラデルフィアにある低価格の小さなモダンスタイルのおしゃれなバスルーム (浴槽なし) (落し込みパネル扉のキャビネット、濃色木目調キャビネット、ドロップイン型浴槽、コーナー設置型シャワー、分離型トイレ、モノトーンのタイル、サブウェイタイル、青い壁、モザイクタイル、アンダーカウンター洗面器、大理石の洗面台、マルチカラーの床、マルチカラーの洗面カウンター、開き戸のシャワー) の写真
フィラデルフィアにある低価格の小さなモダンスタイルのおしゃれなバスルーム (浴槽なし) (落し込みパネル扉のキャビネット、濃色木目調キャビネット、ドロップイン型浴槽、コーナー設置型シャワー、分離型トイレ、モノトーンのタイル、サブウェイタイル、青い壁、モザイクタイル、アンダーカウンター洗面器、大理石の洗面台、マルチカラーの床、マルチカラーの洗面カウンター、開き戸のシャワー) の写真
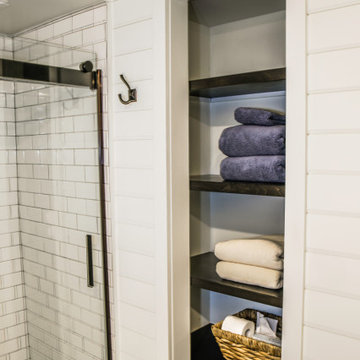
セントルイスにある小さなトランジショナルスタイルのおしゃれなバスルーム (浴槽なし) (フラットパネル扉のキャビネット、濃色木目調キャビネット、アルコーブ型シャワー、分離型トイレ、白いタイル、セラミックタイル、アンダーカウンター洗面器、御影石の洗面台、引戸のシャワー、マルチカラーの洗面カウンター、洗面台1つ、造り付け洗面台) の写真
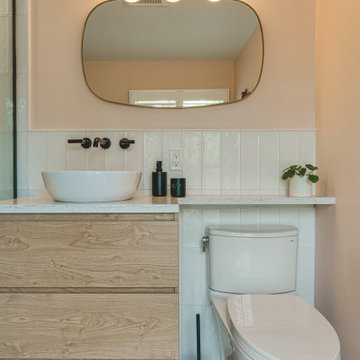
A River North Ensuite Transformation. Our latest project seamlessly blends classic and contemporary design elements. By introducing a palette of chic pick paint and timeless white vertical subway tile, we've rejuvenated our client's River North ensuite. Modern fixtures, with their clean lines and refined finishes, complete the look. This bathroom remodel exudes sophistication and tranquility, providing our client with a serene oasis in the heart of the city. It's a harmonious fusion of aesthetics that captures the essence of urban luxury. A testament to the power of design, this space now redefines modern living in style."
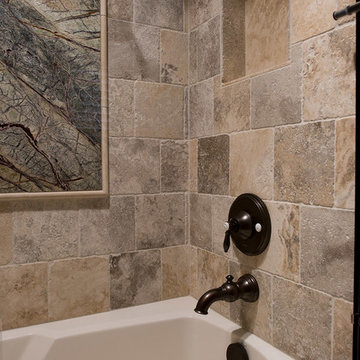
Bathrooms don't have to be boring or basic. They can inspire you, entertain you, and really wow your guests. This rustic-modern design truly represents this family and their home.
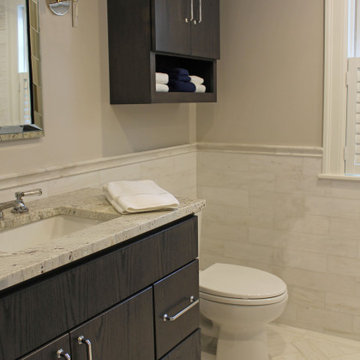
Kids bathroom in Waban, MA. Freestanding vanity by Bertch in Oak Shale with Polar White granite top. Floors, wall and tub surround in white haze marble.
Wall color: Sherwin Williams Popular Gray. Mirror with Chevron pattern. Herringbone marble floor. Newport brass fixtures and accessories. Toto toilet. Kohler tub. Hudson Valley wall sconces.
小さな浴室・バスルーム (マルチカラーの洗面カウンター、濃色木目調キャビネット) の写真
1