木目調の浴室・バスルーム (マルチカラーの洗面カウンター、白い洗面カウンター、オーバーカウンターシンク) の写真
絞り込み:
資材コスト
並び替え:今日の人気順
写真 1〜20 枚目(全 37 枚)
1/5

他の地域にあるミッドセンチュリースタイルのおしゃれなバスルーム (浴槽なし) (中間色木目調キャビネット、コーナー設置型シャワー、白いタイル、白い壁、モザイクタイル、オーバーカウンターシンク、白い床、開き戸のシャワー、白い洗面カウンター、フラットパネル扉のキャビネット) の写真

カンザスシティにある高級な小さなミッドセンチュリースタイルのおしゃれなマスターバスルーム (茶色いキャビネット、マルチカラーのタイル、モザイクタイル、黒い壁、スレートの床、オーバーカウンターシンク、クオーツストーンの洗面台、黒い床、白い洗面カウンター、洗面台1つ、造り付け洗面台) の写真

パリにある高級な中くらいなコンテンポラリースタイルのおしゃれなバスルーム (浴槽なし) (グレーのキャビネット、バリアフリー、壁掛け式トイレ、モノトーンのタイル、セラミックタイル、白い壁、セラミックタイルの床、オーバーカウンターシンク、ラミネートカウンター、黒い床、開き戸のシャワー、白い洗面カウンター、ニッチ、洗面台2つ、造り付け洗面台、フラットパネル扉のキャビネット) の写真
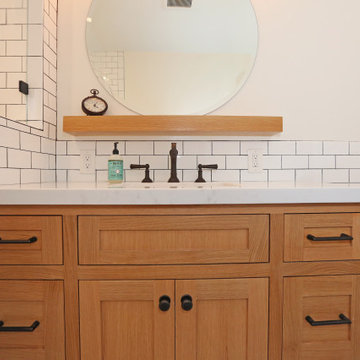
Example of a classic farmhouse style bathroom that lightens up the room and creates a unique look with tile to wood contrast.
オレンジカウンティにあるお手頃価格の中くらいなカントリー風のおしゃれなバスルーム (浴槽なし) (落し込みパネル扉のキャビネット、淡色木目調キャビネット、アルコーブ型シャワー、一体型トイレ 、白いタイル、セメントタイル、ベージュの壁、セラミックタイルの床、オーバーカウンターシンク、大理石の洗面台、マルチカラーの床、オープンシャワー、白い洗面カウンター、トイレ室、洗面台1つ、独立型洗面台) の写真
オレンジカウンティにあるお手頃価格の中くらいなカントリー風のおしゃれなバスルーム (浴槽なし) (落し込みパネル扉のキャビネット、淡色木目調キャビネット、アルコーブ型シャワー、一体型トイレ 、白いタイル、セメントタイル、ベージュの壁、セラミックタイルの床、オーバーカウンターシンク、大理石の洗面台、マルチカラーの床、オープンシャワー、白い洗面カウンター、トイレ室、洗面台1つ、独立型洗面台) の写真

ウェリントンにある中くらいなコンテンポラリースタイルのおしゃれなマスターバスルーム (濃色木目調キャビネット、ドロップイン型浴槽、コーナー設置型シャワー、一体型トイレ 、緑のタイル、セラミックタイル、白い壁、セラミックタイルの床、オーバーカウンターシンク、ベージュの床、開き戸のシャワー、白い洗面カウンター、アクセントウォール、洗面台1つ、造り付け洗面台、白い天井、フラットパネル扉のキャビネット) の写真

Knotty Pine Bathroom remodel
ボストンにある中くらいなラスティックスタイルのおしゃれなバスルーム (浴槽なし) (シェーカースタイル扉のキャビネット、黄色い壁、磁器タイルの床、オーバーカウンターシンク、クオーツストーンの洗面台、グレーの床、開き戸のシャワー、マルチカラーの洗面カウンター、ニッチ、独立型洗面台、白いキャビネット、洗面台1つ) の写真
ボストンにある中くらいなラスティックスタイルのおしゃれなバスルーム (浴槽なし) (シェーカースタイル扉のキャビネット、黄色い壁、磁器タイルの床、オーバーカウンターシンク、クオーツストーンの洗面台、グレーの床、開き戸のシャワー、マルチカラーの洗面カウンター、ニッチ、独立型洗面台、白いキャビネット、洗面台1つ) の写真

ロサンゼルスにある高級な中くらいなカントリー風のおしゃれなマスターバスルーム (家具調キャビネット、ヴィンテージ仕上げキャビネット、置き型浴槽、コーナー設置型シャワー、一体型トイレ 、グレーのタイル、セラミックタイル、オレンジの壁、セラミックタイルの床、オーバーカウンターシンク、大理石の洗面台、茶色い床、開き戸のシャワー、白い洗面カウンター、シャワーベンチ、洗面台2つ、独立型洗面台、壁紙) の写真
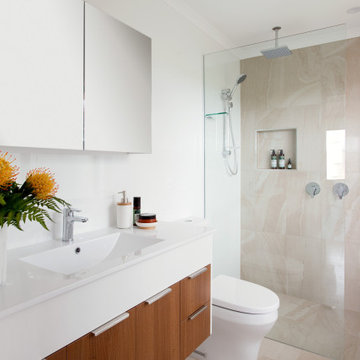
ブリスベンにあるコンテンポラリースタイルのおしゃれな浴室 (白いキャビネット、一体型トイレ 、ベージュのタイル、白い壁、ベージュの床、白い洗面カウンター、洗面台1つ、オーバーカウンターシンク、フローティング洗面台、洗い場付きシャワー、フラットパネル扉のキャビネット) の写真
This true mid-century modern home was ready to be revived. The home was built in 1959 and lost its character throughout the various remodels over the years. Our clients came to us trusting that with our help, they could love their home again. This design is full of clean lines, yet remains playful and organic. The first steps in the kitchen were removing the soffit above the previous cabinets and reworking the cabinet layout. They didn't have an island before and the hood was in the middle of the room. They gained so much storage in the same square footage of kitchen. We started by incorporating custom flat slab walnut cabinetry throughout the home. We lightened up the rooms with bright white countertops and gave the kitchen a 3-dimensional emerald green backsplash tile. In the hall bathroom, we chose a penny round floor tile, a terrazzo tile installed in a grid pattern from floor-to-ceiling behind the floating vanity. The hexagon mirror and asymmetrical pendant light are unforgettable. We finished it with a frameless glass panel in the shower and crisp, white tile. In the master bath, we chose a wall-mounted faucet, a full wall of glass tile which runs directly into the shower niche and a geometric floor tile. Our clients can't believe this is the same home and they feel so lucky to be able to enjoy it every day.
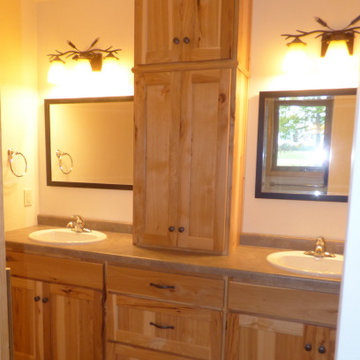
The Master Bathroom with large built-in linen cabinet, and counter-to-ceiling cabinet storage between sinks. A locking barn door leads to shower/toilet room.
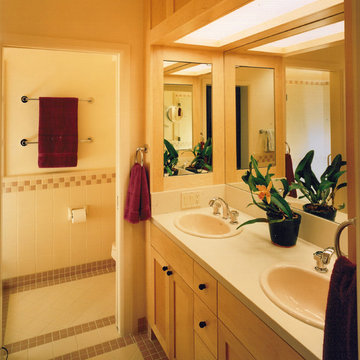
Master bath with custom maple vanity cabinets.
Mark Trousdale, photographer.
サンフランシスコにある高級な中くらいなトランジショナルスタイルのおしゃれなマスターバスルーム (オーバーカウンターシンク、シェーカースタイル扉のキャビネット、淡色木目調キャビネット、人工大理石カウンター、アルコーブ型浴槽、シャワー付き浴槽 、一体型トイレ 、ベージュのタイル、セラミックタイル、ベージュの壁、セラミックタイルの床、白い床、白い洗面カウンター) の写真
サンフランシスコにある高級な中くらいなトランジショナルスタイルのおしゃれなマスターバスルーム (オーバーカウンターシンク、シェーカースタイル扉のキャビネット、淡色木目調キャビネット、人工大理石カウンター、アルコーブ型浴槽、シャワー付き浴槽 、一体型トイレ 、ベージュのタイル、セラミックタイル、ベージュの壁、セラミックタイルの床、白い床、白い洗面カウンター) の写真
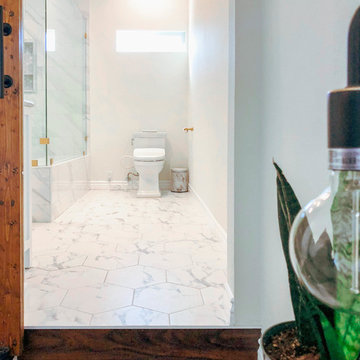
Pasadena, CA - Complete Bathroom Addition to an Existing House
For this Master Bathroom Addition to an Existing Home, we first framed out the home extension, and established a water line for Bathroom. Following the framing process, we then installed the drywall, insulation, windows and rough plumbing and rough electrical.
After the room had been established, we then installed all of the tile; shower enclosure, backsplash and flooring.
Upon the finishing of the tile installation, we then installed all of the sliding barn door, all fixtures, vanity, toilet, lighting and all other needed requirements per the Bathroom Addition.
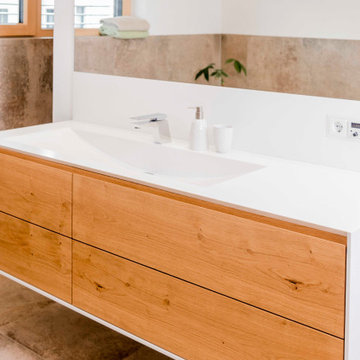
Waschtisch und Waschbecken in Corian. Der Waschtischunterschrank, bestehend aus vier Schubladen in Eiche massiv, fingergezinkt und einer innenliegenden Tür. Die Fronten und die Griffleiste wurden mit Eiche furniert und lackiert. Der komplette Waschtischunterschrank wurde ebenfalls mit Corian ummantelt. Als Spritzschutz dient ebenfalls eine Corian Aufkantung, in der eine Steckdose und ein Radioregler eingelassen sind. Darüber befindet sich ein 8mm starker Spiegel. Nebenan befindet sich ein abgeschrägtes Sideboard mit Sitzniesche. Die vier Türen sowie die Schubladen wurden mit Weißlack lackiert. Eine ebenfalls grifflose, weiß lackierte Abwurfklappe wurde bündig in die Wand eingepasst
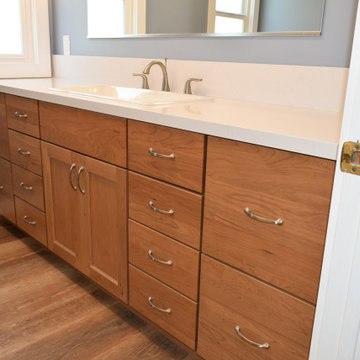
Shower surround in matte white subway tile paired with oxidatio textured
Starmark cabinetry
サンフランシスコにあるおしゃれな浴室 (シェーカースタイル扉のキャビネット、淡色木目調キャビネット、ドロップイン型浴槽、青いタイル、サブウェイタイル、青い壁、オーバーカウンターシンク、クオーツストーンの洗面台、白い洗面カウンター、洗面台1つ、造り付け洗面台) の写真
サンフランシスコにあるおしゃれな浴室 (シェーカースタイル扉のキャビネット、淡色木目調キャビネット、ドロップイン型浴槽、青いタイル、サブウェイタイル、青い壁、オーバーカウンターシンク、クオーツストーンの洗面台、白い洗面カウンター、洗面台1つ、造り付け洗面台) の写真
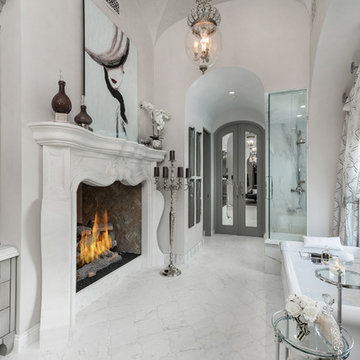
World Renowned Luxury Home Builder Fratantoni Luxury Estates built these beautiful Fireplaces! They build homes for families all over the country in any size and style. They also have in-house Architecture Firm Fratantoni Design and world-class interior designer Firm Fratantoni Interior Designers! Hire one or all three companies to design, build and or remodel your home!
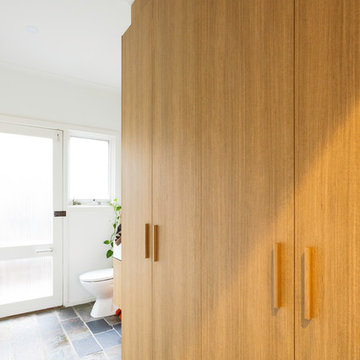
メルボルンにある中くらいなコンテンポラリースタイルのおしゃれなバスルーム (浴槽なし) (インセット扉のキャビネット、淡色木目調キャビネット、コーナー型浴槽、オープン型シャワー、白いタイル、サブウェイタイル、オーバーカウンターシンク、人工大理石カウンター、オープンシャワー、白い洗面カウンター) の写真
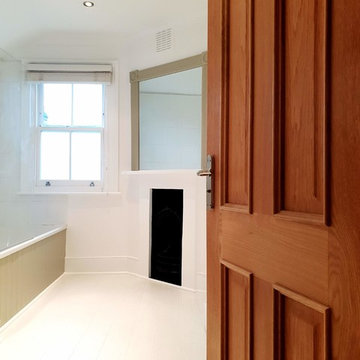
Adding a new fresh look to the bathroom. White walls, ceiling, and woodwork painting and decorating work. with sprayed fireplace, bath panels, and radiator cover.
fully masked and protected and all surface sanding, preparation was made with dust extractor and sanding equipment.
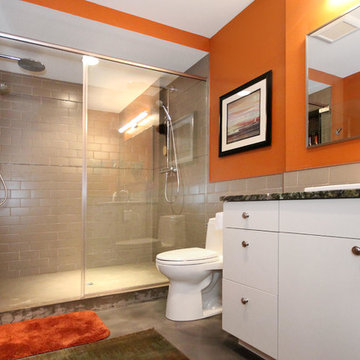
Jennifer Coates - photographer
高級な中くらいなコンテンポラリースタイルのおしゃれな浴室 (オーバーカウンターシンク、フラットパネル扉のキャビネット、白いキャビネット、御影石の洗面台、オープン型シャワー、一体型トイレ 、グレーのタイル、磁器タイル、オレンジの壁、コンクリートの床、茶色い床、開き戸のシャワー、マルチカラーの洗面カウンター) の写真
高級な中くらいなコンテンポラリースタイルのおしゃれな浴室 (オーバーカウンターシンク、フラットパネル扉のキャビネット、白いキャビネット、御影石の洗面台、オープン型シャワー、一体型トイレ 、グレーのタイル、磁器タイル、オレンジの壁、コンクリートの床、茶色い床、開き戸のシャワー、マルチカラーの洗面カウンター) の写真
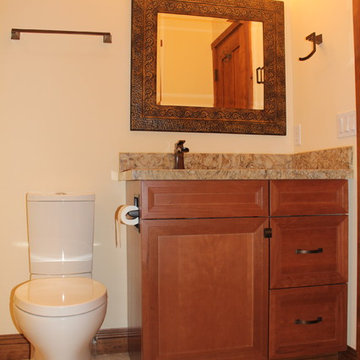
他の地域にある中くらいなトランジショナルスタイルのおしゃれなマスターバスルーム (落し込みパネル扉のキャビネット、濃色木目調キャビネット、置き型浴槽、アルコーブ型シャワー、黄色い壁、オーバーカウンターシンク、御影石の洗面台、マルチカラーの洗面カウンター) の写真

Walk in from the welcoming covered front porch to a perfect blend of comfort and style in this 3 bedroom, 3 bathroom bungalow. Once you have seen the optional trim roc coffered ceiling you will want to make this home your own.
The kitchen is the focus point of this open-concept design. The kitchen breakfast bar, large dining room and spacious living room make this home perfect for entertaining friends and family.
Additional windows bring in the warmth of natural light to all 3 bedrooms. The master bedroom has a full ensuite while the other two bedrooms share a jack-and-jill bathroom.
Factory built homes by Quality Homes. www.qualityhomes.ca
木目調の浴室・バスルーム (マルチカラーの洗面カウンター、白い洗面カウンター、オーバーカウンターシンク) の写真
1