浴室・バスルーム (グリーンの洗面カウンター、黒い床、茶色い床、一体型トイレ ) の写真
絞り込み:
資材コスト
並び替え:今日の人気順
写真 1〜20 枚目(全 50 枚)
1/5

This stunning bathroom features Silver travertine by Pete's Elite Tiling. Silver travertine wall and floor tiles throughout add a touch of texture and luxury.
The luxurious and sophisticated bathroom featuring Italia Ceramics exclusive travertine tile collection. This beautiful texture varying from surface to surface creates visual impact and style! The double vanity allows extra space.

オレンジカウンティにある低価格の小さなトランジショナルスタイルのおしゃれなバスルーム (浴槽なし) (シェーカースタイル扉のキャビネット、白いキャビネット、ドロップイン型浴槽、シャワー付き浴槽 、一体型トイレ 、グレーのタイル、サブウェイタイル、白い壁、ラミネートの床、アンダーカウンター洗面器、クオーツストーンの洗面台、茶色い床、引戸のシャワー、グリーンの洗面カウンター、洗面台1つ、造り付け洗面台) の写真
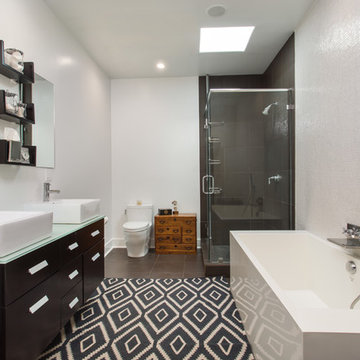
White walls and tile help make this bathroom bigger and brighter. Contemporary fixtures, a floating vanity with vessel sinks and the unique tub give the room a spa like feel. Adding dark tile to the corner shower helps set it apart and give it an accent wall. Adding a great indoor/outdoor rug gives the room texture and style without committing to a bold floor tile. Roberto Garcia Photography

Second floor bathroom renovation with skylight shower, marble counter, shower, and floor.
Weigley Photography
ニューヨークにあるトラディショナルスタイルのおしゃれな浴室 (レイズドパネル扉のキャビネット、白いキャビネット、アルコーブ型シャワー、一体型トイレ 、白いタイル、大理石タイル、青い壁、大理石の床、アンダーカウンター洗面器、大理石の洗面台、黒い床、開き戸のシャワー、グリーンの洗面カウンター) の写真
ニューヨークにあるトラディショナルスタイルのおしゃれな浴室 (レイズドパネル扉のキャビネット、白いキャビネット、アルコーブ型シャワー、一体型トイレ 、白いタイル、大理石タイル、青い壁、大理石の床、アンダーカウンター洗面器、大理石の洗面台、黒い床、開き戸のシャワー、グリーンの洗面カウンター) の写真
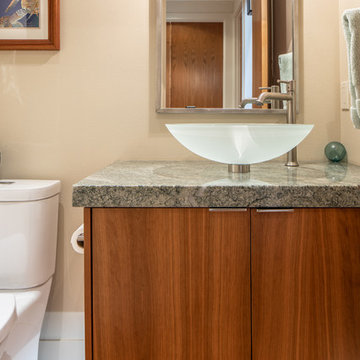
Photography by Stephen Brousseau.
シアトルにある高級な小さなコンテンポラリースタイルのおしゃれなバスルーム (浴槽なし) (フラットパネル扉のキャビネット、茶色いキャビネット、一体型トイレ 、ベージュの壁、無垢フローリング、御影石の洗面台、茶色い床、グリーンの洗面カウンター) の写真
シアトルにある高級な小さなコンテンポラリースタイルのおしゃれなバスルーム (浴槽なし) (フラットパネル扉のキャビネット、茶色いキャビネット、一体型トイレ 、ベージュの壁、無垢フローリング、御影石の洗面台、茶色い床、グリーンの洗面カウンター) の写真

Antique cast iron sink is retrofitted, re-glazed then wall hung. Combined with a simple black Daltile in an open wet room shower with brass sconces from Anthropologie
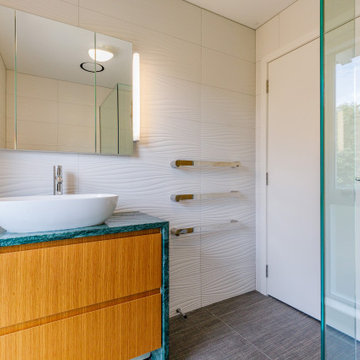
A bathroom should be a functional space that also provides relaxation. The proposed look ensures a calming and regenerative effect, drawing from nature for inspiration.
The colour scheme feels light and bright and is timeless and elegant.
All elements were chosen to reflect a sense of relaxation with the connection to sun, sand and water in mind. MIDDLE EARTH TILES GOLDEN MANUKA 150 X 75 SUBWAY TILE LAID WITH 33% OFFSET were chosen to reflect the colour of the sun. TILE SPACE DUNES BLANCO MATT 300X900 POR094 600045 TO ALL OTHER BATHROOM WALLS was chosen to reflect waves and sand dunes. The tiles create such a wonderful look that is subtle yet still very interesting to look at. TILE SPACE TAILORART BROWN 600X600 CSA019 TO KITCHENETTE FLOOR & BATHROOM FLOOR was chosen to reflect a textured fabric, like a blanket used on the beach.
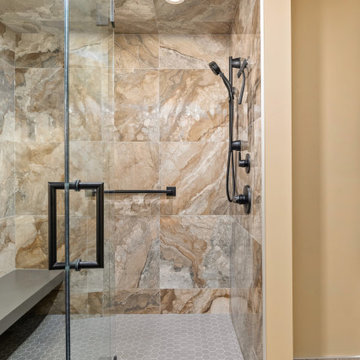
カルガリーにある高級な広いトランジショナルスタイルのおしゃれなマスターバスルーム (フラットパネル扉のキャビネット、茶色いキャビネット、ダブルシャワー、一体型トイレ 、茶色いタイル、セラミックタイル、ベージュの壁、セラミックタイルの床、アンダーカウンター洗面器、珪岩の洗面台、茶色い床、開き戸のシャワー、グリーンの洗面カウンター、シャワーベンチ、洗面台1つ、造り付け洗面台) の写真
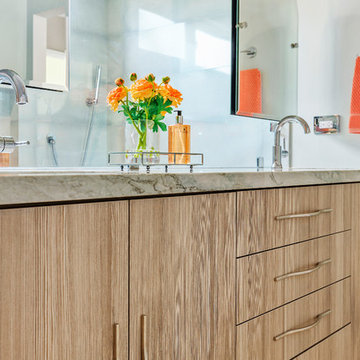
"Kerry Taylor was professional and courteous from our first meeting forwards. We took a long time to decide on our final design but Kerry and his design team were patient and respectful and waited until we were ready to move forward. There was never a sense of being pushed into anything we didn’t like. They listened, carefully considered our requests and delivered an awesome plan for our new bathroom. Kerry also broke down everything so that we could consider several alternatives for features and finishes and was mindful to stay within our budget. He accommodated some on-the-fly changes, after construction was underway and suggested effective solutions for any unforeseen problems that arose.
Having construction done in close proximity to our master bedroom was a challenge but the excellent crew TaylorPro had on our job made it relatively painless: courteous and polite, arrived on time daily, worked hard, pretty much nonstop and cleaned up every day before leaving. If there were any delays, Kerry made sure to communicate with us quickly and was always available to talk when we had concerns or questions."
This Carlsbad couple yearned for a generous master bath that included a big soaking tub, double vanity, water closet, large walk-in shower, and walk in closet. Unfortunately, their current master bathroom was only 6'x12'.
Our design team went to work and came up with a solution to push the back wall into an unused 2nd floor vaulted space in the garage, and further expand the new master bath footprint into two existing closet areas. These inventive expansions made it possible for their luxurious master bath dreams to come true.
Just goes to show that, with TaylorPro Design & Remodeling, fitting a square peg in a round hole could be possible!
Photos by: Jon Upson
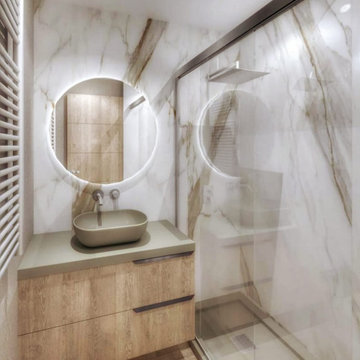
Vista principal para reforma de baño.
他の地域にあるラグジュアリーな中くらいなおしゃれなバスルーム (浴槽なし) (フラットパネル扉のキャビネット、中間色木目調キャビネット、洗い場付きシャワー、一体型トイレ 、マルチカラーのタイル、石タイル、マルチカラーの壁、リノリウムの床、ベッセル式洗面器、人工大理石カウンター、茶色い床、引戸のシャワー、グリーンの洗面カウンター、洗面台1つ、フローティング洗面台) の写真
他の地域にあるラグジュアリーな中くらいなおしゃれなバスルーム (浴槽なし) (フラットパネル扉のキャビネット、中間色木目調キャビネット、洗い場付きシャワー、一体型トイレ 、マルチカラーのタイル、石タイル、マルチカラーの壁、リノリウムの床、ベッセル式洗面器、人工大理石カウンター、茶色い床、引戸のシャワー、グリーンの洗面カウンター、洗面台1つ、フローティング洗面台) の写真
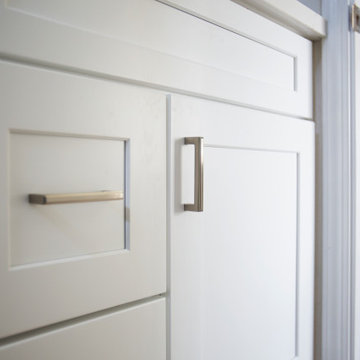
オレンジカウンティにある低価格の小さなトランジショナルスタイルのおしゃれなバスルーム (浴槽なし) (シェーカースタイル扉のキャビネット、白いキャビネット、ドロップイン型浴槽、シャワー付き浴槽 、一体型トイレ 、グレーのタイル、サブウェイタイル、白い壁、ラミネートの床、アンダーカウンター洗面器、クオーツストーンの洗面台、茶色い床、引戸のシャワー、グリーンの洗面カウンター、洗面台1つ、造り付け洗面台) の写真
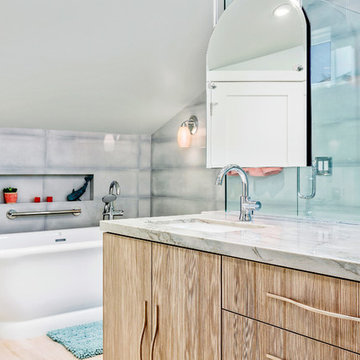
This Carlsbad couple yearned for a generous master bath that included a big soaking tub, double vanity, water closet, large walk-in shower, and walk in closet. Unfortunately, their current master bathroom was only 6'x12'.
Our design team went to work and came up with a solution to push the back wall into an unused 2nd floor vaulted space in the garage, and further expand the new master bath footprint into two existing closet areas. These inventive expansions made it possible for their luxurious master bath dreams to come true.
Just goes to show that, with TaylorPro Design & Remodeling, fitting a square peg in a round hole could be possible!
Photos by: Jon Upson
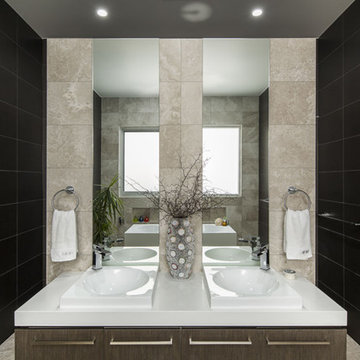
This stunning bathroom features Silver travertine by Pete's Elite Tiling. Silver travertine wall and floor tiles throughout add a touch of texture and luxury.
The luxurious and sophisticated bathroom featuring Italia Ceramics exclusive travertine tile collection. This beautiful texture varying from surface to surface creates visual impact and style! The double vanity allows extra space.
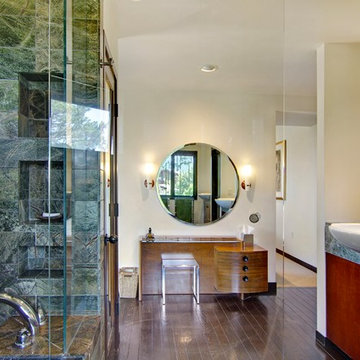
Angelina + Gabriel Photography
サンフランシスコにある広いモダンスタイルのおしゃれなマスターバスルーム (フラットパネル扉のキャビネット、中間色木目調キャビネット、アルコーブ型シャワー、一体型トイレ 、緑のタイル、大理石タイル、白い壁、濃色無垢フローリング、オーバーカウンターシンク、大理石の洗面台、茶色い床、開き戸のシャワー、グリーンの洗面カウンター) の写真
サンフランシスコにある広いモダンスタイルのおしゃれなマスターバスルーム (フラットパネル扉のキャビネット、中間色木目調キャビネット、アルコーブ型シャワー、一体型トイレ 、緑のタイル、大理石タイル、白い壁、濃色無垢フローリング、オーバーカウンターシンク、大理石の洗面台、茶色い床、開き戸のシャワー、グリーンの洗面カウンター) の写真
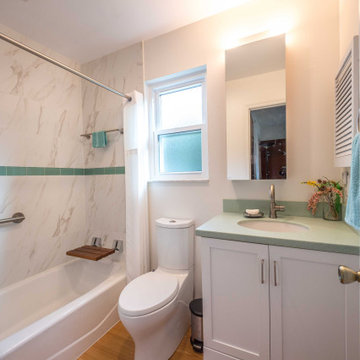
Custom bathroom and shower with built in railings and a shower bench.
お手頃価格の中くらいなトラディショナルスタイルのおしゃれな子供用バスルーム (落し込みパネル扉のキャビネット、白いキャビネット、アルコーブ型浴槽、アルコーブ型シャワー、一体型トイレ 、白いタイル、大理石タイル、ベージュの壁、淡色無垢フローリング、オーバーカウンターシンク、人工大理石カウンター、茶色い床、シャワーカーテン、グリーンの洗面カウンター) の写真
お手頃価格の中くらいなトラディショナルスタイルのおしゃれな子供用バスルーム (落し込みパネル扉のキャビネット、白いキャビネット、アルコーブ型浴槽、アルコーブ型シャワー、一体型トイレ 、白いタイル、大理石タイル、ベージュの壁、淡色無垢フローリング、オーバーカウンターシンク、人工大理石カウンター、茶色い床、シャワーカーテン、グリーンの洗面カウンター) の写真
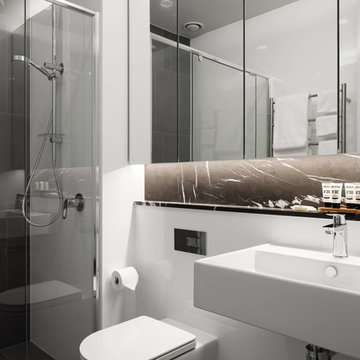
Base building design by GMB (Justine Cox was project architect for the initial stages of the base building design) for 80 Luxury serviced apartments.
The interior design, interior design documentation, furniture and artwork selections for the project where completed by Clarke Keller.
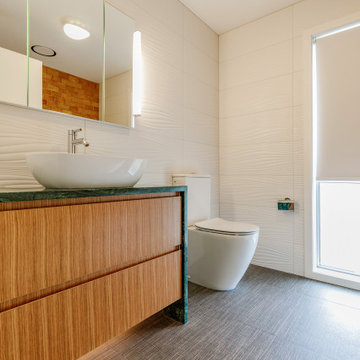
A bathroom should be a functional space that also provides relaxation. The proposed look ensures a calming and regenerative effect, drawing from nature for inspiration.
The colour scheme feels light and bright and is timeless and elegant.
All elements were chosen to reflect a sense of relaxation with the connection to sun, sand and water in mind. MIDDLE EARTH TILES GOLDEN MANUKA 150 X 75 SUBWAY TILE LAID WITH 33% OFFSET were chosen to reflect the colour of the sun. TILE SPACE DUNES BLANCO MATT 300X900 POR094 600045 TO ALL OTHER BATHROOM WALLS was chosen to reflect waves and sand dunes. The tiles create such a wonderful look that is subtle yet still very interesting to look at. TILE SPACE TAILORART BROWN 600X600 CSA019 TO KITCHENETTE FLOOR & BATHROOM FLOOR was chosen to reflect a textured fabric, like a blanket used on the beach.
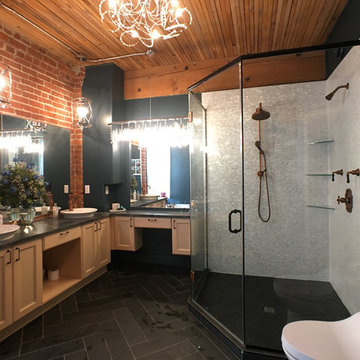
Launa Koch
他の地域にあるラグジュアリーな広いエクレクティックスタイルのおしゃれなマスターバスルーム (シェーカースタイル扉のキャビネット、淡色木目調キャビネット、ドロップイン型浴槽、コーナー設置型シャワー、一体型トイレ 、白いタイル、モザイクタイル、緑の壁、スレートの床、ベッセル式洗面器、ソープストーンの洗面台、黒い床、開き戸のシャワー、グリーンの洗面カウンター) の写真
他の地域にあるラグジュアリーな広いエクレクティックスタイルのおしゃれなマスターバスルーム (シェーカースタイル扉のキャビネット、淡色木目調キャビネット、ドロップイン型浴槽、コーナー設置型シャワー、一体型トイレ 、白いタイル、モザイクタイル、緑の壁、スレートの床、ベッセル式洗面器、ソープストーンの洗面台、黒い床、開き戸のシャワー、グリーンの洗面カウンター) の写真
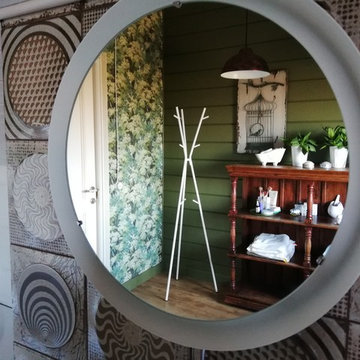
モスクワにあるカントリー風のおしゃれな浴室 (猫足バスタブ、一体型トイレ 、ベージュのタイル、セラミックタイル、緑の壁、クッションフロア、オーバーカウンターシンク、木製洗面台、茶色い床、グリーンの洗面カウンター) の写真
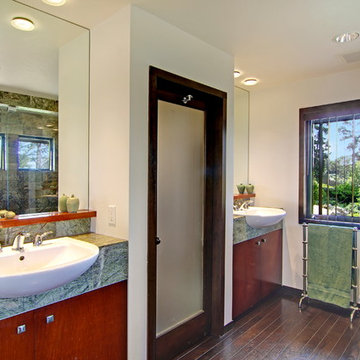
Angelina + Gabriel Photography
サンフランシスコにある広いモダンスタイルのおしゃれなマスターバスルーム (フラットパネル扉のキャビネット、中間色木目調キャビネット、アルコーブ型シャワー、一体型トイレ 、白い壁、濃色無垢フローリング、オーバーカウンターシンク、大理石の洗面台、茶色い床、開き戸のシャワー、グリーンの洗面カウンター) の写真
サンフランシスコにある広いモダンスタイルのおしゃれなマスターバスルーム (フラットパネル扉のキャビネット、中間色木目調キャビネット、アルコーブ型シャワー、一体型トイレ 、白い壁、濃色無垢フローリング、オーバーカウンターシンク、大理石の洗面台、茶色い床、開き戸のシャワー、グリーンの洗面カウンター) の写真
浴室・バスルーム (グリーンの洗面カウンター、黒い床、茶色い床、一体型トイレ ) の写真
1