浴室・バスルーム (グレーの洗面カウンター、独立型洗面台) の写真
絞り込み:
資材コスト
並び替え:今日の人気順
写真 81〜100 枚目(全 3,243 枚)
1/3
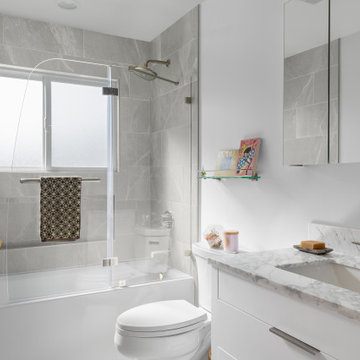
This was a top-to-bottom remodel. By opening up the kitchen walls, expanding the great room, and adding patio doors to the master bedroom, we did more than update this beach home for modern living. We also highlighted the home's best feature — breathtaking views of the ocean.
"One of the things we that really liked about working with Len and the team is that they would always listen to what we were asking to have done and help us understand how it could be done. But they would also share with us great ideas about other things that we could do. And oftentimes we definitely went the direction that they suggested."
— Al & Eileen, homeowners
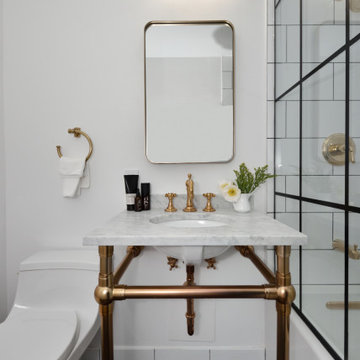
ニューヨークにある高級な小さなトランジショナルスタイルのおしゃれなバスルーム (浴槽なし) (オープンシェルフ、グレーのキャビネット、ドロップイン型浴槽、オープン型シャワー、一体型トイレ 、白いタイル、白い壁、セラミックタイルの床、アンダーカウンター洗面器、大理石の洗面台、黒い床、グレーの洗面カウンター、洗面台1つ、独立型洗面台) の写真
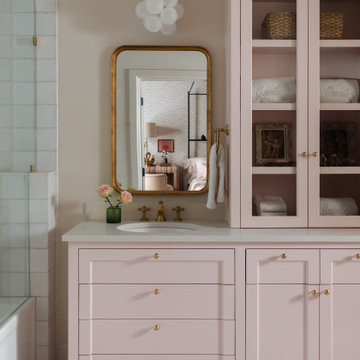
オースティンにあるトランジショナルスタイルのおしゃれな浴室 (落し込みパネル扉のキャビネット、アルコーブ型浴槽、シャワー付き浴槽 、白いタイル、ベージュの壁、アンダーカウンター洗面器、ピンクの床、グレーの洗面カウンター、独立型洗面台) の写真

マイアミにあるお手頃価格のラスティックスタイルのおしゃれな浴室 (中間色木目調キャビネット、バリアフリー、一体型トイレ 、ベージュのタイル、モザイクタイル、白い壁、モザイクタイル、オーバーカウンターシンク、ソープストーンの洗面台、マルチカラーの床、開き戸のシャワー、グレーの洗面カウンター、洗面台2つ、独立型洗面台、落し込みパネル扉のキャビネット) の写真

modern country house en-suite green bathroom 3D design and final space, green smoke panelling and walk in shower
バッキンガムシャーにあるお手頃価格の中くらいなカントリー風のおしゃれなマスターバスルーム (フラットパネル扉のキャビネット、黒いキャビネット、置き型浴槽、オープン型シャワー、一体型トイレ 、緑のタイル、磁器タイル、緑の壁、セラミックタイルの床、ベッセル式洗面器、珪岩の洗面台、マルチカラーの床、オープンシャワー、グレーの洗面カウンター、洗面台2つ、独立型洗面台、三角天井、パネル壁) の写真
バッキンガムシャーにあるお手頃価格の中くらいなカントリー風のおしゃれなマスターバスルーム (フラットパネル扉のキャビネット、黒いキャビネット、置き型浴槽、オープン型シャワー、一体型トイレ 、緑のタイル、磁器タイル、緑の壁、セラミックタイルの床、ベッセル式洗面器、珪岩の洗面台、マルチカラーの床、オープンシャワー、グレーの洗面カウンター、洗面台2つ、独立型洗面台、三角天井、パネル壁) の写真
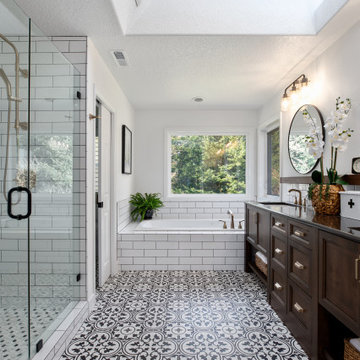
The master bathroom remodel features a new wood vanity, round mirrors, white subway tile with dark grout, and patterned black and white floor tile.
ポートランドにあるラグジュアリーな小さなトランジショナルスタイルのおしゃれなバスルーム (浴槽なし) (落し込みパネル扉のキャビネット、中間色木目調キャビネット、ドロップイン型浴槽、オープン型シャワー、分離型トイレ、グレーのタイル、磁器タイル、グレーの壁、磁器タイルの床、アンダーカウンター洗面器、クオーツストーンの洗面台、黒い床、オープンシャワー、グレーの洗面カウンター、トイレ室、洗面台2つ、独立型洗面台) の写真
ポートランドにあるラグジュアリーな小さなトランジショナルスタイルのおしゃれなバスルーム (浴槽なし) (落し込みパネル扉のキャビネット、中間色木目調キャビネット、ドロップイン型浴槽、オープン型シャワー、分離型トイレ、グレーのタイル、磁器タイル、グレーの壁、磁器タイルの床、アンダーカウンター洗面器、クオーツストーンの洗面台、黒い床、オープンシャワー、グレーの洗面カウンター、トイレ室、洗面台2つ、独立型洗面台) の写真
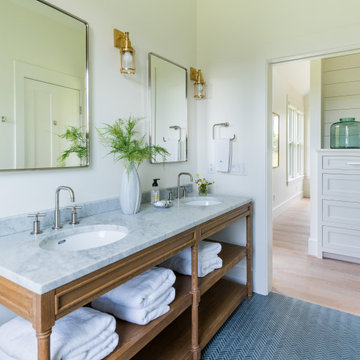
ボストンにあるビーチスタイルのおしゃれな浴室 (オープンシェルフ、中間色木目調キャビネット、白い壁、モザイクタイル、アンダーカウンター洗面器、青い床、グレーの洗面カウンター、洗面台2つ、独立型洗面台) の写真
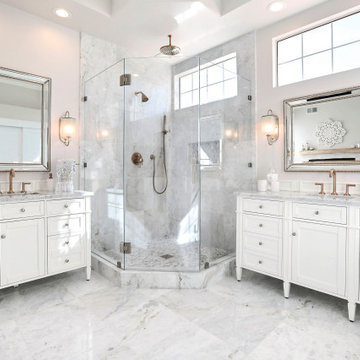
This beautiful white and gray marble floor and shower tile inspired the design for this bright and spa-like master bathroom. Gold sparkling flecks throughout the tile add warmth to an otherwise cool palette. Luxe gold fixtures pick up those gold details. Warmth and soft contrast were added through the butternut wood mantel and matching shelves for the toilet room. Our details are the mosaic side table, towels, mercury glass vases, and marble accessories.
The bath tub was a must! Truly a treat to enjoy a bath by the fire in this romantic space. The corner shower has ample space and luxury. Leaf motif marble tile are used in the shower floor. Patterns and colors are connected throughout the space for a cohesive, warm, and bright space.

グランドラピッズにあるトランジショナルスタイルのおしゃれなマスターバスルーム (置き型浴槽、グレーのタイル、大理石タイル、グレーの壁、大理石の床、白い床、フラットパネル扉のキャビネット、淡色木目調キャビネット、アンダーカウンター洗面器、開き戸のシャワー、グレーの洗面カウンター、シャワーベンチ、洗面台2つ、独立型洗面台、塗装板張りの天井) の写真

His and hers master bath with spa tub.
シカゴにあるラグジュアリーな巨大なコンテンポラリースタイルのおしゃれなマスターバスルーム (白いキャビネット、置き型浴槽、グレーのタイル、グレーの床、グレーの洗面カウンター、グレーの壁、ダブルシャワー、ライムストーンタイル、木目調タイルの床、アンダーカウンター洗面器、ライムストーンの洗面台、オープンシャワー、洗面台2つ、独立型洗面台、白い天井、フラットパネル扉のキャビネット) の写真
シカゴにあるラグジュアリーな巨大なコンテンポラリースタイルのおしゃれなマスターバスルーム (白いキャビネット、置き型浴槽、グレーのタイル、グレーの床、グレーの洗面カウンター、グレーの壁、ダブルシャワー、ライムストーンタイル、木目調タイルの床、アンダーカウンター洗面器、ライムストーンの洗面台、オープンシャワー、洗面台2つ、独立型洗面台、白い天井、フラットパネル扉のキャビネット) の写真
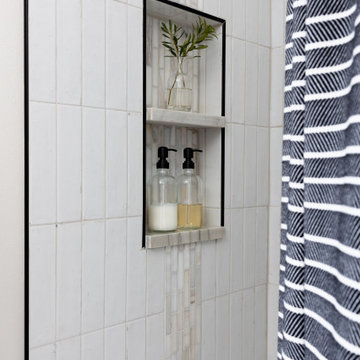
ダラスにあるお手頃価格の中くらいなトランジショナルスタイルのおしゃれな浴室 (落し込みパネル扉のキャビネット、黒いキャビネット、ドロップイン型浴槽、シャワー付き浴槽 、一体型トイレ 、白いタイル、セラミックタイル、グレーの壁、磁器タイルの床、アンダーカウンター洗面器、珪岩の洗面台、グレーの床、シャワーカーテン、グレーの洗面カウンター、洗面台1つ、独立型洗面台) の写真

Hillcrest Construction designed and executed a complete facelift for these West Chester clients’ master bathroom. The sink/toilet/shower layout stayed relatively unchanged due to the limitations of the small space, but major changes were slated for the overall functionality and aesthetic appeal.
The bathroom was gutted completely, the wiring was updated, and minor plumbing alterations were completed for code compliance.
Bathroom waterproofing was installed utilizing the state-of-the-industry Schluter substrate products, and the feature wall of the shower is tiled with a striking blue 12x12 tile set in a stacked pattern, which is a departure of color and layout from the staggered gray-tome wall tile and floor tile.
The original bathroom lacked storage, and what little storage it had lacked practicality.
The original 1’ wide by 4’ deep “reach-in closet” was abandoned and replaced with a custom cabinetry unit that featured six 30” drawers to hold a world of personal bathroom items which could pulled out for easy access. The upper cubbie was shallower at 13” and was sized right to hold a few spare towels without the towels being lost to an unreachable area. The custom furniture-style vanity, also built and finished at the Hillcrest custom shop facilitated a clutter-free countertop with its two deep drawers, one with a u-shaped cut out for the sink plumbing. Considering the relatively small size of the bathroom, and the vanity’s proximity to the toilet, the drawer design allows for greater access to the storage area as compared to a vanity door design that would only be accessed from the front. The custom niche in the shower serves and a consolidated home for soap, shampoo bottles, and all other shower accessories.
Moen fixtures at the sink and in the shower and a Toto toilet complete the contemporary feel. The controls at the shower allow the user to easily switch between the fixed rain head, the hand shower, or both. And for a finishing touch, the client chose between a number for shower grate color and design options to complete their tailor-made sanctuary.
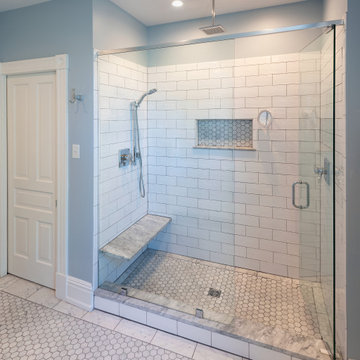
リッチモンドにある高級な中くらいなトラディショナルスタイルのおしゃれなマスターバスルーム (落し込みパネル扉のキャビネット、白いキャビネット、アルコーブ型シャワー、分離型トイレ、青いタイル、セラミックタイル、青い壁、大理石の床、アンダーカウンター洗面器、大理石の洗面台、グレーの床、開き戸のシャワー、グレーの洗面カウンター、シャワーベンチ、洗面台2つ、独立型洗面台) の写真
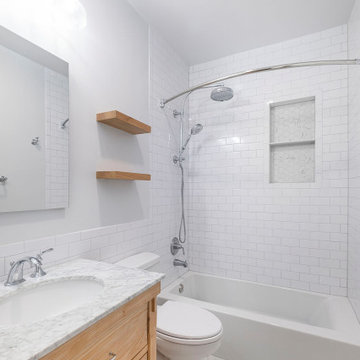
Modern farm house bathroom project with white subway tiles and hexagon mosaic tiles, wood vanities, marble vanity top, floating shelves and framed mirror.
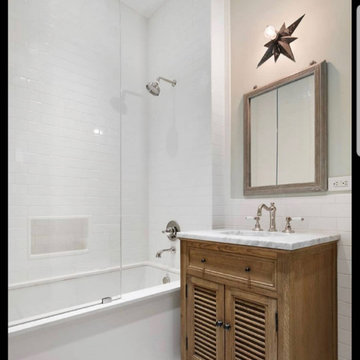
ニューヨークにある高級な中くらいなコンテンポラリースタイルのおしゃれな子供用バスルーム (ヴィンテージ仕上げキャビネット、アルコーブ型浴槽、バリアフリー、白いタイル、セラミックタイル、白い壁、磁器タイルの床、アンダーカウンター洗面器、大理石の洗面台、黒い床、オープンシャワー、グレーの洗面カウンター、洗面台1つ、独立型洗面台) の写真
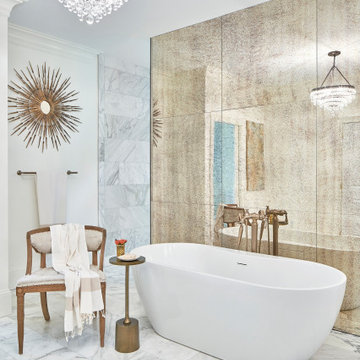
© Lassiter Photography | ReVisionCharlotte.com
| Interior Design: Valery Huffenus
シャーロットにあるラグジュアリーな広いコンテンポラリースタイルのおしゃれなマスターバスルーム (落し込みパネル扉のキャビネット、淡色木目調キャビネット、置き型浴槽、バリアフリー、分離型トイレ、白いタイル、大理石タイル、白い壁、大理石の床、アンダーカウンター洗面器、白い床、オープンシャワー、シャワーベンチ、洗面台2つ、独立型洗面台、大理石の洗面台、グレーの洗面カウンター) の写真
シャーロットにあるラグジュアリーな広いコンテンポラリースタイルのおしゃれなマスターバスルーム (落し込みパネル扉のキャビネット、淡色木目調キャビネット、置き型浴槽、バリアフリー、分離型トイレ、白いタイル、大理石タイル、白い壁、大理石の床、アンダーカウンター洗面器、白い床、オープンシャワー、シャワーベンチ、洗面台2つ、独立型洗面台、大理石の洗面台、グレーの洗面カウンター) の写真
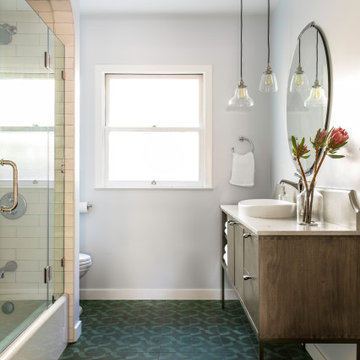
サンフランシスコにあるお手頃価格の中くらいなトラディショナルスタイルのおしゃれなバスルーム (浴槽なし) (フラットパネル扉のキャビネット、茶色いキャビネット、ドロップイン型浴槽、アルコーブ型シャワー、一体型トイレ 、白いタイル、セラミックタイル、青い壁、セメントタイルの床、クオーツストーンの洗面台、青い床、開き戸のシャワー、グレーの洗面カウンター、洗面台1つ、独立型洗面台) の写真
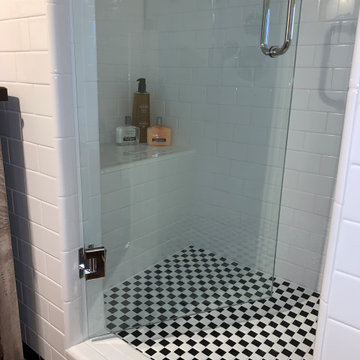
This was a redo of a River House - Now a Lake House on Lake Medina. It was originally built in 1906 as weekend house on the Medina River. Later the river dammed and it became a weekend lake house. In keeping with the overall look of the house we tiled this shower in black and white subway tiles and tiled the entire walls of the bathroom. We installed frameless glass shower. It went from a 1906 old tub to this clean and inviting bath. It was a fun project

This Project was so fun, the client was a dream to work with. So open to new ideas.
Since this is on a canal the coastal theme was prefect for the client. We gutted both bathrooms. The master bath was a complete waste of space, a huge tub took much of the room. So we removed that and shower which was all strange angles. By combining the tub and shower into a wet room we were able to do 2 large separate vanities and still had room to space.
The guest bath received a new coastal look as well which included a better functioning shower.

We juxtaposed bold colors and contemporary furnishings with the early twentieth-century interior architecture for this four-level Pacific Heights Edwardian. The home's showpiece is the living room, where the walls received a rich coat of blackened teal blue paint with a high gloss finish, while the high ceiling is painted off-white with violet undertones. Against this dramatic backdrop, we placed a streamlined sofa upholstered in an opulent navy velour and companioned it with a pair of modern lounge chairs covered in raspberry mohair. An artisanal wool and silk rug in indigo, wine, and smoke ties the space together.
浴室・バスルーム (グレーの洗面カウンター、独立型洗面台) の写真
5