浴室・バスルーム (グレーの洗面カウンター、コンクリートの床、オープンシャワー) の写真
絞り込み:
資材コスト
並び替え:今日の人気順
写真 1〜20 枚目(全 155 枚)
1/4

他の地域にあるコンテンポラリースタイルのおしゃれなバスルーム (浴槽なし) (置き型浴槽、洗い場付きシャワー、壁掛け式トイレ、グレーのタイル、白いタイル、白い壁、コンクリートの床、壁付け型シンク、コンクリートの洗面台、グレーの床、オープンシャワー、グレーの洗面カウンター) の写真

natural light, concrete wall tile,
メルボルンにあるお手頃価格の中くらいなモダンスタイルのおしゃれな浴室 (白いキャビネット、オープン型シャワー、一体型トイレ 、グレーのタイル、セラミックタイル、グレーの壁、コンクリートの床、オーバーカウンターシンク、クオーツストーンの洗面台、グレーの床、オープンシャワー、グレーの洗面カウンター、洗面台1つ、フローティング洗面台) の写真
メルボルンにあるお手頃価格の中くらいなモダンスタイルのおしゃれな浴室 (白いキャビネット、オープン型シャワー、一体型トイレ 、グレーのタイル、セラミックタイル、グレーの壁、コンクリートの床、オーバーカウンターシンク、クオーツストーンの洗面台、グレーの床、オープンシャワー、グレーの洗面カウンター、洗面台1つ、フローティング洗面台) の写真

bluetomatophotos/©Houzz España 2019
バルセロナにある小さなコンテンポラリースタイルのおしゃれなバスルーム (浴槽なし) (オープンシェルフ、グレーのキャビネット、グレーの壁、コンクリートの洗面台、グレーの床、グレーの洗面カウンター、アルコーブ型シャワー、グレーのタイル、コンクリートの床、壁付け型シンク、オープンシャワー、グレーと黒) の写真
バルセロナにある小さなコンテンポラリースタイルのおしゃれなバスルーム (浴槽なし) (オープンシェルフ、グレーのキャビネット、グレーの壁、コンクリートの洗面台、グレーの床、グレーの洗面カウンター、アルコーブ型シャワー、グレーのタイル、コンクリートの床、壁付け型シンク、オープンシャワー、グレーと黒) の写真

他の地域にある高級な中くらいなインダストリアルスタイルのおしゃれなバスルーム (浴槽なし) (オープンシェルフ、中間色木目調キャビネット、オープン型シャワー、分離型トイレ、黄色い壁、アンダーカウンター洗面器、ドロップイン型浴槽、コンクリートの床、ステンレスの洗面台、オープンシャワー、磁器タイル、茶色い床、グレーの洗面カウンター) の写真

Custom Built home designed to fit on an undesirable lot provided a great opportunity to think outside of the box with creating a large open concept living space with a kitchen, dining room, living room, and sitting area. This space has extra high ceilings with concrete radiant heat flooring and custom IKEA cabinetry throughout. The master suite sits tucked away on one side of the house while the other bedrooms are upstairs with a large flex space, great for a kids play area!
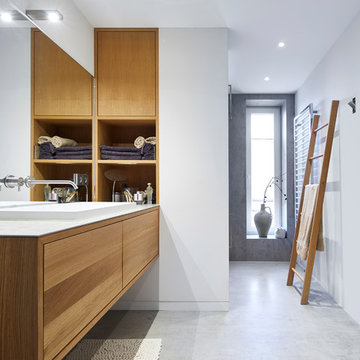
他の地域にある高級な広いコンテンポラリースタイルのおしゃれなマスターバスルーム (フラットパネル扉のキャビネット、中間色木目調キャビネット、白い壁、コンクリートの床、ベッセル式洗面器、グレーの床、白いタイル、ミラータイル、ガラスの洗面台、グレーの洗面カウンター、バリアフリー、オープンシャワー) の写真
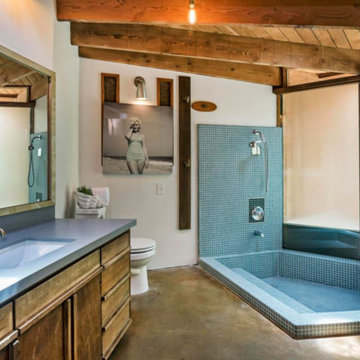
サンタバーバラにあるミッドセンチュリースタイルのおしゃれなマスターバスルーム (フラットパネル扉のキャビネット、中間色木目調キャビネット、シャワー付き浴槽 、青いタイル、白い壁、コンクリートの床、アンダーカウンター洗面器、茶色い床、オープンシャワー、グレーの洗面カウンター、モザイクタイル) の写真
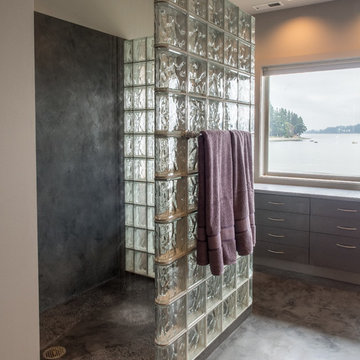
The dated finishes and the never used bathtub dictated a gut of the master bathroom. Without going outside the original footprint, the new bathroom has a spacious doorless shower, more storage, and separate make-up vanity with a view!
Photo by A Kitchen That Works LLC
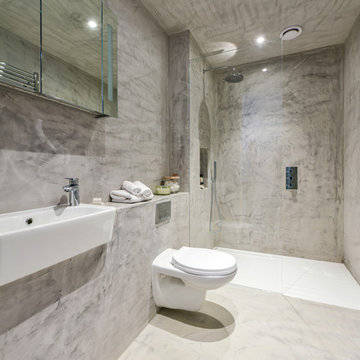
The stunning polished concrete master ensuite shower room of Rylston Road.
ロンドンにある中くらいなコンテンポラリースタイルのおしゃれなバスルーム (浴槽なし) (アルコーブ型シャワー、壁掛け式トイレ、グレーの壁、コンクリートの床、一体型シンク、コンクリートの洗面台、グレーの床、オープンシャワー、グレーの洗面カウンター、フラットパネル扉のキャビネット) の写真
ロンドンにある中くらいなコンテンポラリースタイルのおしゃれなバスルーム (浴槽なし) (アルコーブ型シャワー、壁掛け式トイレ、グレーの壁、コンクリートの床、一体型シンク、コンクリートの洗面台、グレーの床、オープンシャワー、グレーの洗面カウンター、フラットパネル扉のキャビネット) の写真

2020 New Construction - Designed + Built + Curated by Steven Allen Designs, LLC - 3 of 5 of the Nouveau Bungalow Series. Inspired by New Mexico Artist Georgia O' Keefe. Featuring Sunset Colors + Vintage Decor + Houston Art + Concrete Countertops + Custom White Oak and White Cabinets + Handcrafted Tile + Frameless Glass + Polished Concrete Floors + Floating Concrete Shelves + 48" Concrete Pivot Door + Recessed White Oak Base Boards + Concrete Plater Walls + Recessed Joist Ceilings + Drop Oak Dining Ceiling + Designer Fixtures and Decor.
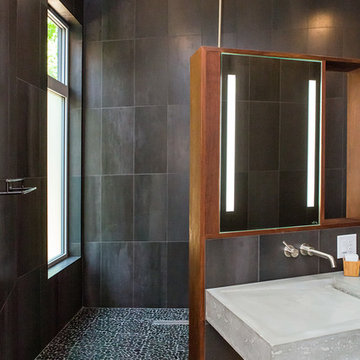
Photo by Iman Woods
ローリーにあるお手頃価格の広いモダンスタイルのおしゃれなマスターバスルーム (フラットパネル扉のキャビネット、淡色木目調キャビネット、オープン型シャワー、壁掛け式トイレ、黒いタイル、磁器タイル、黒い壁、コンクリートの床、横長型シンク、コンクリートの洗面台、グレーの床、オープンシャワー、グレーの洗面カウンター) の写真
ローリーにあるお手頃価格の広いモダンスタイルのおしゃれなマスターバスルーム (フラットパネル扉のキャビネット、淡色木目調キャビネット、オープン型シャワー、壁掛け式トイレ、黒いタイル、磁器タイル、黒い壁、コンクリートの床、横長型シンク、コンクリートの洗面台、グレーの床、オープンシャワー、グレーの洗面カウンター) の写真

Earthy bathroom shower design with slate tile and custom wood bench seat. Includes recessed soap niche with matching wood surround and matte black fixtures.
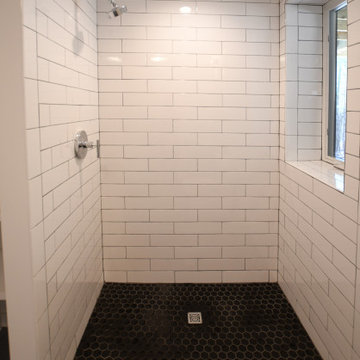
Fantastic Mid-Century Modern Ranch Home in the Catskills - Kerhonkson, Ulster County, NY. 3 Bedrooms, 3 Bathrooms, 2400 square feet on 6+ acres. Black siding, modern, open-plan interior, high contrast kitchen and bathrooms. Completely finished basement - walkout with extra bath and bedroom.

Primary bathroom with shower and tub in wet room
ニューヨークにある高級な広いビーチスタイルのおしゃれなマスターバスルーム (フラットパネル扉のキャビネット、淡色木目調キャビネット、ドロップイン型浴槽、洗い場付きシャワー、黒いタイル、セラミックタイル、黒い壁、コンクリートの床、アンダーカウンター洗面器、コンクリートの洗面台、グレーの床、オープンシャワー、グレーの洗面カウンター、ニッチ、洗面台2つ、フローティング洗面台、板張り天井、板張り壁) の写真
ニューヨークにある高級な広いビーチスタイルのおしゃれなマスターバスルーム (フラットパネル扉のキャビネット、淡色木目調キャビネット、ドロップイン型浴槽、洗い場付きシャワー、黒いタイル、セラミックタイル、黒い壁、コンクリートの床、アンダーカウンター洗面器、コンクリートの洗面台、グレーの床、オープンシャワー、グレーの洗面カウンター、ニッチ、洗面台2つ、フローティング洗面台、板張り天井、板張り壁) の写真

Dan Settle Photography
アトランタにあるインダストリアルスタイルのおしゃれなマスターバスルーム (コンクリートの床、コンクリートの洗面台、グレーの洗面カウンター、フラットパネル扉のキャビネット、グレーのキャビネット、バリアフリー、茶色い壁、一体型シンク、グレーの床、オープンシャワー、コンクリートの壁) の写真
アトランタにあるインダストリアルスタイルのおしゃれなマスターバスルーム (コンクリートの床、コンクリートの洗面台、グレーの洗面カウンター、フラットパネル扉のキャビネット、グレーのキャビネット、バリアフリー、茶色い壁、一体型シンク、グレーの床、オープンシャワー、コンクリートの壁) の写真
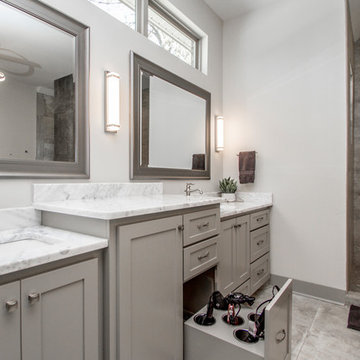
リトルロックにある広いコンテンポラリースタイルのおしゃれなマスターバスルーム (シェーカースタイル扉のキャビネット、グレーのキャビネット、置き型浴槽、ダブルシャワー、グレーのタイル、グレーの壁、コンクリートの床、アンダーカウンター洗面器、大理石の洗面台、グレーの床、オープンシャワー、グレーの洗面カウンター) の写真

Plaster walls, teak shower floor, granite counter top, and teak cabinets with custom windows opening into shower.
シアトルにあるモダンスタイルのおしゃれな浴室 (フラットパネル扉のキャビネット、コンクリートの床、御影石の洗面台、中間色木目調キャビネット、バリアフリー、グレーのタイル、グレーの床、オープンシャワー、グレーの洗面カウンター、フローティング洗面台、板張り天井) の写真
シアトルにあるモダンスタイルのおしゃれな浴室 (フラットパネル扉のキャビネット、コンクリートの床、御影石の洗面台、中間色木目調キャビネット、バリアフリー、グレーのタイル、グレーの床、オープンシャワー、グレーの洗面カウンター、フローティング洗面台、板張り天井) の写真

ロサンゼルスにある高級な広いコンテンポラリースタイルのおしゃれなマスターバスルーム (置き型浴槽、グレーのタイル、白い壁、横長型シンク、グレーの床、グレーの洗面カウンター、オープンシェルフ、オープン型シャワー、壁掛け式トイレ、セメントタイル、コンクリートの床、コンクリートの洗面台、オープンシャワー) の写真

mayphotography
メルボルンにある中くらいなモダンスタイルのおしゃれなマスターバスルーム (フラットパネル扉のキャビネット、バリアフリー、一体型トイレ 、グレーの壁、ベッセル式洗面器、大理石の洗面台、グレーの床、淡色木目調キャビネット、グレーのタイル、セメントタイル、コンクリートの床、オープンシャワー、グレーの洗面カウンター) の写真
メルボルンにある中くらいなモダンスタイルのおしゃれなマスターバスルーム (フラットパネル扉のキャビネット、バリアフリー、一体型トイレ 、グレーの壁、ベッセル式洗面器、大理石の洗面台、グレーの床、淡色木目調キャビネット、グレーのタイル、セメントタイル、コンクリートの床、オープンシャワー、グレーの洗面カウンター) の写真
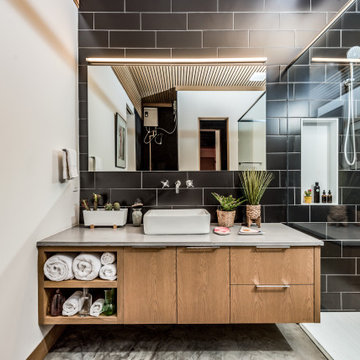
2020 New Construction - Designed + Built + Curated by Steven Allen Designs, LLC - 3 of 5 of the Nouveau Bungalow Series. Inspired by New Mexico Artist Georgia O' Keefe. Featuring Sunset Colors + Vintage Decor + Houston Art + Concrete Countertops + Custom White Oak and White Cabinets + Handcrafted Tile + Frameless Glass + Polished Concrete Floors + Floating Concrete Shelves + 48" Concrete Pivot Door + Recessed White Oak Base Boards + Concrete Plater Walls + Recessed Joist Ceilings + Drop Oak Dining Ceiling + Designer Fixtures and Decor.
浴室・バスルーム (グレーの洗面カウンター、コンクリートの床、オープンシャワー) の写真
1