ブラウンの浴室・バスルーム (グレーの洗面カウンター、オープン型シャワー) の写真
絞り込み:
資材コスト
並び替え:今日の人気順
写真 141〜160 枚目(全 638 枚)
1/4
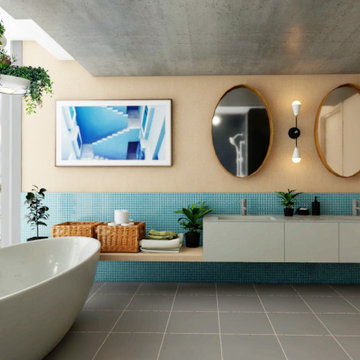
トロントにあるモダンスタイルのおしゃれなマスターバスルーム (フラットパネル扉のキャビネット、グレーのキャビネット、置き型浴槽、オープン型シャワー、青いタイル、磁器タイル、磁器タイルの床、クオーツストーンの洗面台、グレーの床、開き戸のシャワー、グレーの洗面カウンター、洗面台2つ、フローティング洗面台、板張り壁) の写真
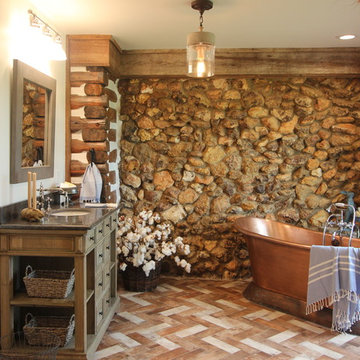
Renovation of a master bath suite, dressing room and laundry room in a log cabin farm house. Project involved expanding the space to almost three times the original square footage, which resulted in the attractive exterior rock wall becoming a feature interior wall in the bathroom, accenting the stunning copper soaking bathtub.
A two tone brick floor in a herringbone pattern compliments the variations of color on the interior rock and log walls. A large picture window near the copper bathtub allows for an unrestricted view to the farmland. The walk in shower walls are porcelain tiles and the floor and seat in the shower are finished with tumbled glass mosaic penny tile. His and hers vanities feature soapstone counters and open shelving for storage.
Concrete framed mirrors are set above each vanity and the hand blown glass and concrete pendants compliment one another.
Interior Design & Photo ©Suzanne MacCrone Rogers
Architectural Design - Robert C. Beeland, AIA, NCARB
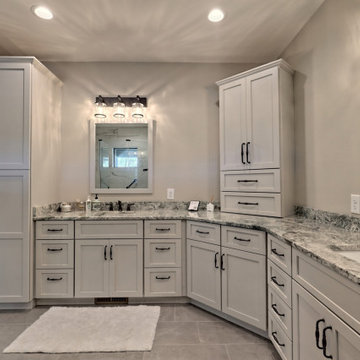
This gorgeous craftsman home features a main level and walk-out basement with an open floor plan, large covered deck, and custom cabinetry. Featured here is the master bathroom.
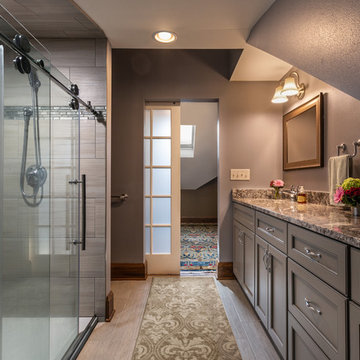
The master bath maximized the use of space while capturing charm through neutral colors, by using elongated brick patterned tiles, beautiful ganache granite countertop, chrome hardware, and the opacity of the glass pocket door. Shadow painted cabinetry with a dellwood door style, compliment the colors in the granite countertop.
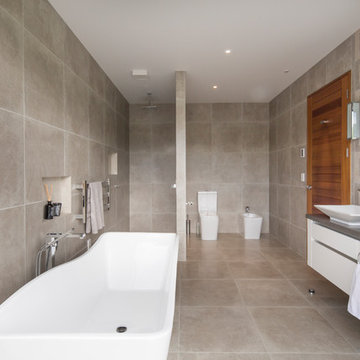
The wall behind the vanity unit has decorative tiles on it to add texture and connection to the Family Bathroom.
The shower is open to the view and features a rain head shower fitting.
Sarah Rowlands Photography
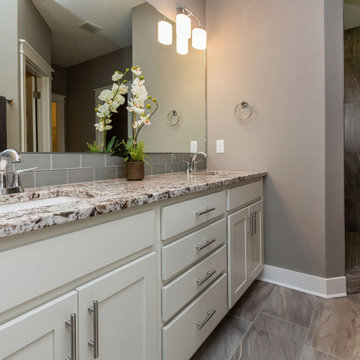
他の地域にあるコンテンポラリースタイルのおしゃれな浴室 (シェーカースタイル扉のキャビネット、白いキャビネット、オープン型シャワー、一体型トイレ 、グレーのタイル、磁器タイル、グレーの壁、磁器タイルの床、アンダーカウンター洗面器、御影石の洗面台、オープンシャワー、グレーの洗面カウンター、洗面台2つ、造り付け洗面台) の写真
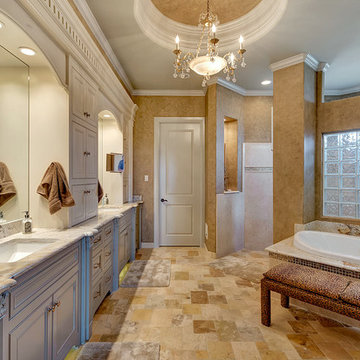
Imagery Intelligence, LLC
ダラスにある巨大な地中海スタイルのおしゃれなマスターバスルーム (落し込みパネル扉のキャビネット、白いキャビネット、ドロップイン型浴槽、オープン型シャワー、ベージュのタイル、セラミックタイル、茶色い壁、トラバーチンの床、アンダーカウンター洗面器、御影石の洗面台、茶色い床、オープンシャワー、グレーの洗面カウンター) の写真
ダラスにある巨大な地中海スタイルのおしゃれなマスターバスルーム (落し込みパネル扉のキャビネット、白いキャビネット、ドロップイン型浴槽、オープン型シャワー、ベージュのタイル、セラミックタイル、茶色い壁、トラバーチンの床、アンダーカウンター洗面器、御影石の洗面台、茶色い床、オープンシャワー、グレーの洗面カウンター) の写真
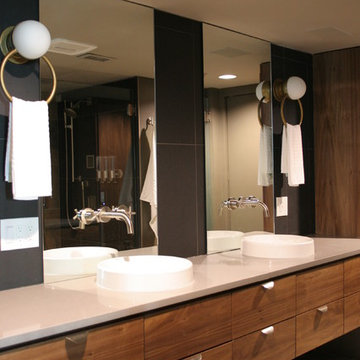
ヒューストンにある高級な小さなトランジショナルスタイルのおしゃれなマスターバスルーム (フラットパネル扉のキャビネット、中間色木目調キャビネット、和式浴槽、オープン型シャワー、ビデ、黒いタイル、石タイル、グレーの壁、コンクリートの床、一体型シンク、珪岩の洗面台、グレーの床、開き戸のシャワー、グレーの洗面カウンター) の写真
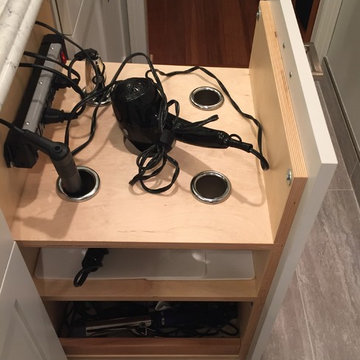
We gutted this 1990's bathroom that had a corner jetted tub, oak cabinets, 4" white tile and cultured marble vanity tops and gave it a sophisticated and elegant update with a custom vanity topped with quartz counter-top, heated floors, plugs wired into cabinetry for electric toothbrushes and hot tools, lighting placed perfectly (and dimmable) for primping or lounging in the adjustable air tub, and an extra large walk-in shower with rain-head, body sprays, wall mount and hand spray. And when you finally leave this spa shower, you can dry off with a warm towel from the heated towel bar. Every detail has been thought of in this beautiful master retreat.
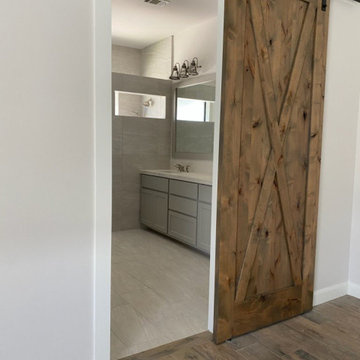
Barn door custom made for entrance of new remodeled master bath
ヒューストンにあるトランジショナルスタイルのおしゃれな浴室 (シェーカースタイル扉のキャビネット、グレーのキャビネット、オープン型シャワー、一体型トイレ 、磁器タイル、磁器タイルの床、グレーの床、オープンシャワー、グレーの洗面カウンター) の写真
ヒューストンにあるトランジショナルスタイルのおしゃれな浴室 (シェーカースタイル扉のキャビネット、グレーのキャビネット、オープン型シャワー、一体型トイレ 、磁器タイル、磁器タイルの床、グレーの床、オープンシャワー、グレーの洗面カウンター) の写真
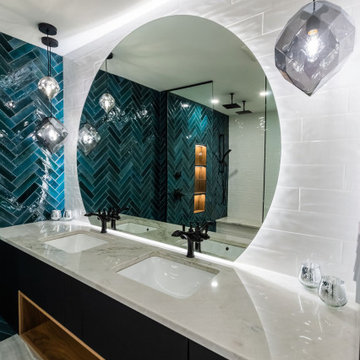
A beautifully designed ensuite bathroom utilizing uniquely coloured tiles to create a stunning feature wall. Blue gloss tiles in a herringbone pattern extend from the wall into the shower to create a cohesive design. A well lit wood essence shower niche is also seen. Textured white tiles are used on the opposing walls perfectly as to not clash or overpower the main feature wall. An oversized circular mirror is placed above the double sink vanity between abstract pendant lighting.
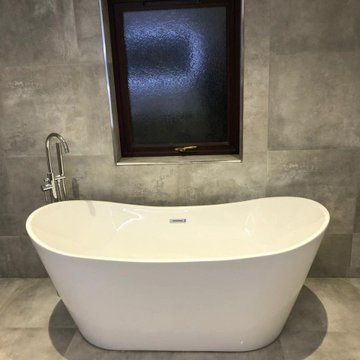
Recently completed Bathroom project in Fraserburgh.
This Bathroom Excels in class, style and elegance with the use of porcelain polished tiles and bespoke vanity unit, We love the use of the tiled partitions to cleverly conceal both walk in shower and toilet leaving the main focus on the stunning freestanding bath.
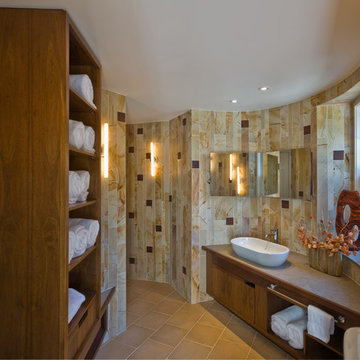
photo © Scott Pease
ニューヨークにある広いコンテンポラリースタイルのおしゃれなマスターバスルーム (ベッセル式洗面器、フラットパネル扉のキャビネット、濃色木目調キャビネット、ベージュのタイル、オープン型シャワー、ベージュの壁、磁器タイルの床、オープンシャワー、グレーの洗面カウンター) の写真
ニューヨークにある広いコンテンポラリースタイルのおしゃれなマスターバスルーム (ベッセル式洗面器、フラットパネル扉のキャビネット、濃色木目調キャビネット、ベージュのタイル、オープン型シャワー、ベージュの壁、磁器タイルの床、オープンシャワー、グレーの洗面カウンター) の写真
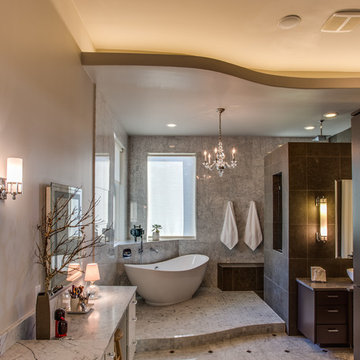
Four Walls Photography
オースティンにある高級な広いトランジショナルスタイルのおしゃれなマスターバスルーム (大理石の洗面台、置き型浴槽、オープン型シャワー、白いタイル、グレーの壁、白いキャビネット、ペデスタルシンク、フラットパネル扉のキャビネット、セラミックタイル、大理石の床、白い床、オープンシャワー、グレーの洗面カウンター) の写真
オースティンにある高級な広いトランジショナルスタイルのおしゃれなマスターバスルーム (大理石の洗面台、置き型浴槽、オープン型シャワー、白いタイル、グレーの壁、白いキャビネット、ペデスタルシンク、フラットパネル扉のキャビネット、セラミックタイル、大理石の床、白い床、オープンシャワー、グレーの洗面カウンター) の写真
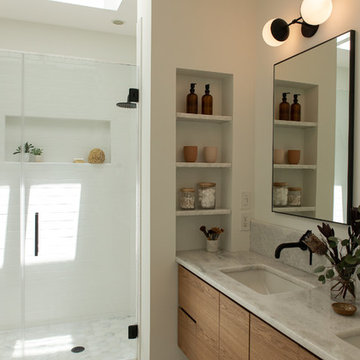
ボルチモアにある高級な中くらいなコンテンポラリースタイルのおしゃれなマスターバスルーム (淡色木目調キャビネット、オープン型シャワー、白いタイル、セラミックタイル、白い壁、セメントタイルの床、クオーツストーンの洗面台、開き戸のシャワー、グレーの洗面カウンター) の写真
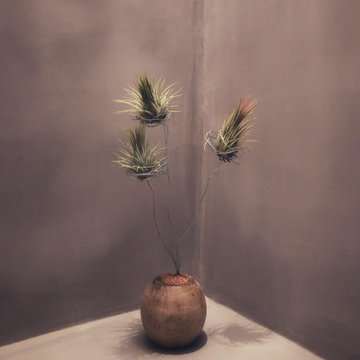
baño de la habitación principal, revestido en microcemento,
バルセロナにあるアジアンスタイルのおしゃれなマスターバスルーム (オープンシェルフ、グレーのキャビネット、オープン型シャワー、淡色無垢フローリング、一体型シンク、コンクリートの洗面台、茶色い床、オープンシャワー、グレーの洗面カウンター、トイレ室、洗面台1つ、造り付け洗面台、格子天井) の写真
バルセロナにあるアジアンスタイルのおしゃれなマスターバスルーム (オープンシェルフ、グレーのキャビネット、オープン型シャワー、淡色無垢フローリング、一体型シンク、コンクリートの洗面台、茶色い床、オープンシャワー、グレーの洗面カウンター、トイレ室、洗面台1つ、造り付け洗面台、格子天井) の写真
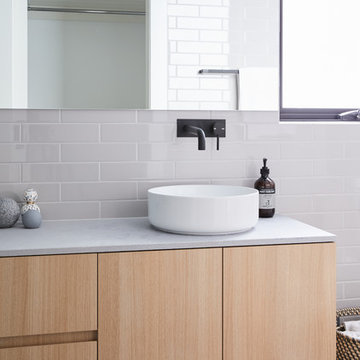
Light Ferrara Oak door and drawer fronts from Nikpol, Caeserstone benchtop in Airy Concrete
メルボルンにあるお手頃価格の小さな北欧スタイルのおしゃれな浴室 (淡色木目調キャビネット、置き型浴槽、オープン型シャワー、グレーのタイル、サブウェイタイル、グレーの壁、テラゾーの床、コンクリートの洗面台、グレーの床、オープンシャワー、グレーの洗面カウンター) の写真
メルボルンにあるお手頃価格の小さな北欧スタイルのおしゃれな浴室 (淡色木目調キャビネット、置き型浴槽、オープン型シャワー、グレーのタイル、サブウェイタイル、グレーの壁、テラゾーの床、コンクリートの洗面台、グレーの床、オープンシャワー、グレーの洗面カウンター) の写真
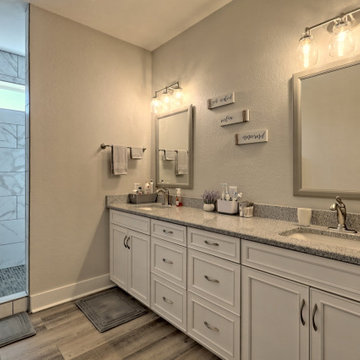
This mountain craftsman home blends clean lines with rustic touches for an on-trend design.
アトランタにある高級な広いトラディショナルスタイルのおしゃれなマスターバスルーム (インセット扉のキャビネット、白いキャビネット、オープン型シャワー、分離型トイレ、グレーの壁、ラミネートの床、アンダーカウンター洗面器、御影石の洗面台、茶色い床、オープンシャワー、グレーの洗面カウンター、洗面台1つ、造り付け洗面台) の写真
アトランタにある高級な広いトラディショナルスタイルのおしゃれなマスターバスルーム (インセット扉のキャビネット、白いキャビネット、オープン型シャワー、分離型トイレ、グレーの壁、ラミネートの床、アンダーカウンター洗面器、御影石の洗面台、茶色い床、オープンシャワー、グレーの洗面カウンター、洗面台1つ、造り付け洗面台) の写真
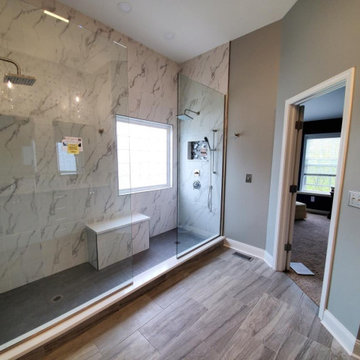
Don't you hate it when people tell you it can't be done? That was what 3 other professionals told my client and of course we said why not? They wanted a his/her shower big enough for the kids to enjoy as well. We added a focal point with the deco tile running up to the ceiling and then brought in over-sized glass pendants to finish off the look. The finished product is breath taking.
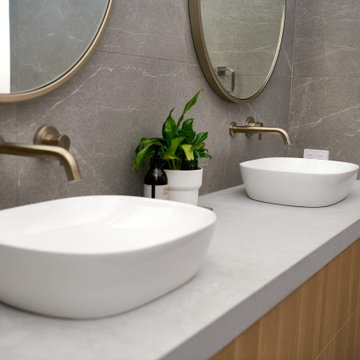
Natural planked oak, paired with chalky white and concrete sheeting highlights our Jackson Home as a Scandinavian Interior. With each room focused on materials blending cohesively, the rooms holid unity in the home‘s interior. A curved centre peice in the Kitchen encourages the space to feel like a room with customised bespoke built in furniture rather than your every day kitchen.
My clients main objective for the homes interior, forming a space where guests were able to interact with the host at times of entertaining. Unifying the kitchen, dining and living spaces will change the layout making the kitchen the focal point of entrace into the home.
ブラウンの浴室・バスルーム (グレーの洗面カウンター、オープン型シャワー) の写真
8