青い浴室・バスルーム (グレーの洗面カウンター、黒い床) の写真
絞り込み:
資材コスト
並び替え:今日の人気順
写真 1〜20 枚目(全 24 枚)
1/4
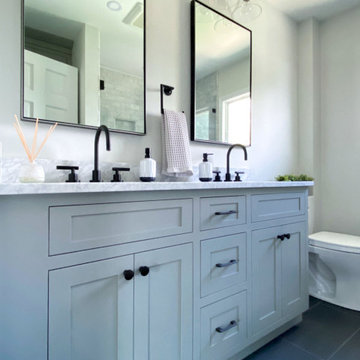
Bathroom Remodel in Melrose, MA, transitional, leaning traditional. Maple wood double sink vanity with a light gray painted finish, black slate-look porcelain floor tile, honed marble countertop, custom shower with wall niche, honed marble 3x6 shower tile and pencil liner, matte black faucets and shower fixtures, dark bronze cabinet hardware.
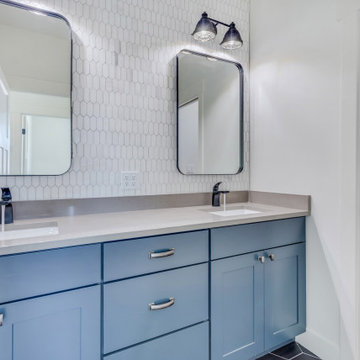
Upstairs bathroom with double vanity and a toilet and shower room
他の地域にあるお手頃価格の中くらいなコンテンポラリースタイルのおしゃれな子供用バスルーム (レイズドパネル扉のキャビネット、青いキャビネット、アルコーブ型浴槽、シャワー付き浴槽 、分離型トイレ、白いタイル、セラミックタイル、白い壁、セラミックタイルの床、アンダーカウンター洗面器、クオーツストーンの洗面台、黒い床、シャワーカーテン、グレーの洗面カウンター、洗面台2つ、造り付け洗面台、ニッチ) の写真
他の地域にあるお手頃価格の中くらいなコンテンポラリースタイルのおしゃれな子供用バスルーム (レイズドパネル扉のキャビネット、青いキャビネット、アルコーブ型浴槽、シャワー付き浴槽 、分離型トイレ、白いタイル、セラミックタイル、白い壁、セラミックタイルの床、アンダーカウンター洗面器、クオーツストーンの洗面台、黒い床、シャワーカーテン、グレーの洗面カウンター、洗面台2つ、造り付け洗面台、ニッチ) の写真
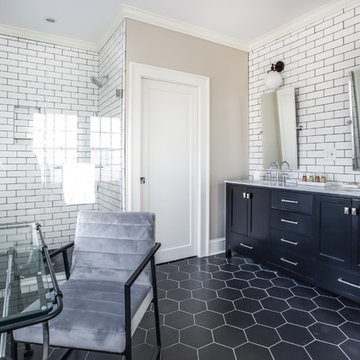
アトランタにあるトランジショナルスタイルのおしゃれな浴室 (黒いキャビネット、白いタイル、サブウェイタイル、ベージュの壁、アンダーカウンター洗面器、黒い床、グレーの洗面カウンター、シェーカースタイル扉のキャビネット) の写真

ミュンヘンにある中くらいなコンテンポラリースタイルのおしゃれなバスルーム (浴槽なし) (壁掛け式トイレ、茶色いタイル、磁器タイル、黒い壁、磁器タイルの床、ベッセル式洗面器、黒い床、グレーの洗面カウンター、洗面台1つ、フローティング洗面台) の写真

ロサンゼルスにある高級な中くらいなインダストリアルスタイルのおしゃれなマスターバスルーム (置き型浴槽、シャワー付き浴槽 、グレーの壁、壁付け型シンク、オープンシャワー、グレーの洗面カウンター、ニッチ、洗面台1つ、フローティング洗面台、コンクリートの洗面台、黒い床、中間色木目調キャビネット、グレーのタイル、磁器タイルの床、コンクリートの壁) の写真
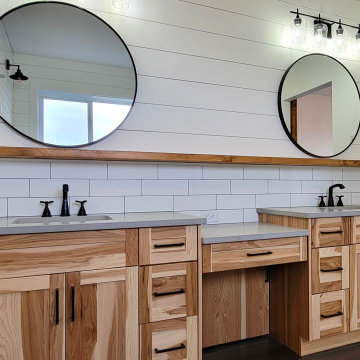
The ensuite is inspired by a modern farmhouse feel. Shiplap is a feature behind two oversized round mirrors above a natural wood floating shelf. The eye is drawn to the unique cabinets and drawers that are set under a gray quartz countertop. The black finishes and faucets tie in the modern farmhouse look seamlessly.
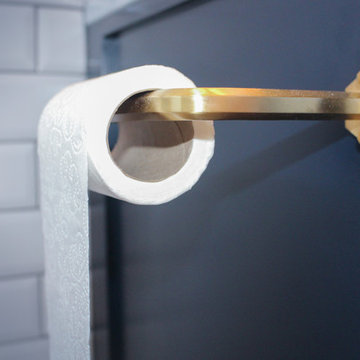
Arrowhead Remodeling & Design is your one-stop for all your remodeling needs, from conception to inspection.
Bonded, licensed and insured
On-time completion
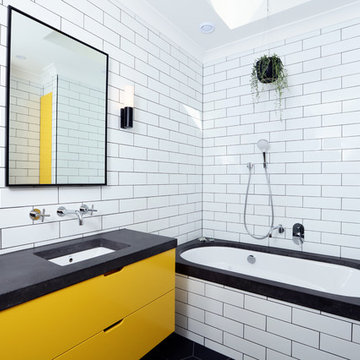
The children's bathroom took on a new design dimension with the introduction of a primary colour to the vanity and storage units to add a sense of fun that was desired in this space.
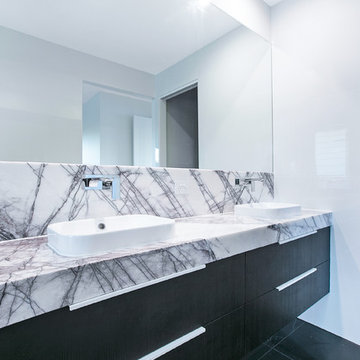
D'Arcy & Co
ブリスベンにある高級な広いコンテンポラリースタイルのおしゃれなマスターバスルーム (オープン型シャワー、白い壁、セラミックタイルの床、ベッセル式洗面器、黒い床、オープンシャワー、フラットパネル扉のキャビネット、黒いキャビネット、モノトーンのタイル、クオーツストーンの洗面台、グレーの洗面カウンター、分離型トイレ、セラミックタイル) の写真
ブリスベンにある高級な広いコンテンポラリースタイルのおしゃれなマスターバスルーム (オープン型シャワー、白い壁、セラミックタイルの床、ベッセル式洗面器、黒い床、オープンシャワー、フラットパネル扉のキャビネット、黒いキャビネット、モノトーンのタイル、クオーツストーンの洗面台、グレーの洗面カウンター、分離型トイレ、セラミックタイル) の写真
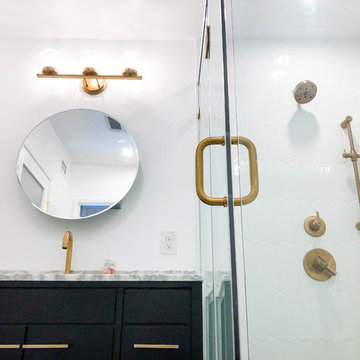
Los Angeles, CA - Complete Bathroom Remodel
Installation of floor, shower and backsplash tile, vanity and all plumbing and electrical requirements per the project.
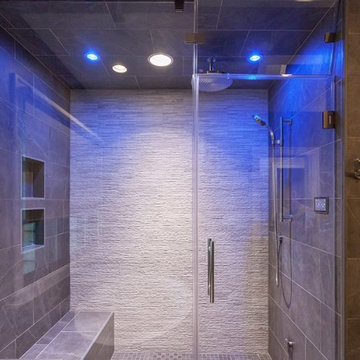
ワシントンD.C.にあるコンテンポラリースタイルのおしゃれなマスターバスルーム (フラットパネル扉のキャビネット、グレーのキャビネット、置き型浴槽、アルコーブ型シャワー、グレーのタイル、グレーの壁、ベッセル式洗面器、黒い床、開き戸のシャワー、グレーの洗面カウンター) の写真
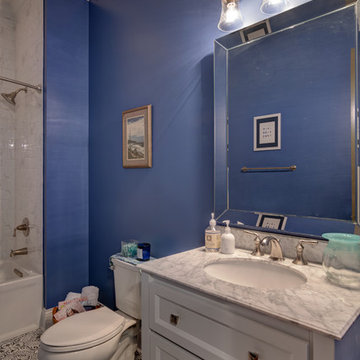
This full bath sits just off of the entry way, allowing for guests to have easy access. With the same blue on the exterior on the walls, this bathroom is unforgettable. Fun patterned tile finishes this room perfectly.
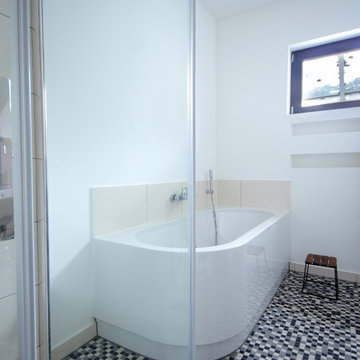
Die hochwertige gläserne Duschkabine nimmt dem kleinen Badezimmer kein Licht und gibt den Blick in den Raum frei, sodass das Badezimmer offen und großzügig wirkt obwohl die Grundfläche unter 10 qm liegt. Die abgerundete Badewanne unterstützt diesen fließenden leichten Eindruck und fügt sich gut in die Ecksituation ein.Der Originalfussboden aus einem Schwarzgrauweißen Kachelmosaik wurde saniert und als charaktervolles Gestaltungselement des 60er Jahre Architektenhauses belassen.
Fotografie: Cristian Goltz-Lopéz, Frankfurt
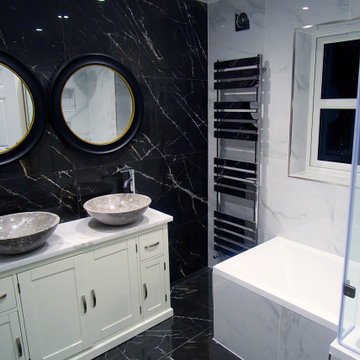
This bathroom features a double vanity sink , the walls are lined with classic black and white porcelain tiles, giving the room a timeless and contemporary look. The vanity has plenty of storage space and a large countertop to store all of your essentials. This bathroom will be sure to add a touch of style and elegance to any home.
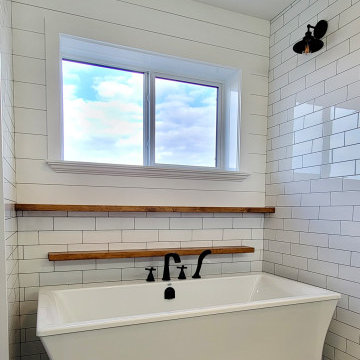
The bathroom is inspired by a modern farmhouse feel. Shiplap is a feature above the oversized natural wood floating shelves and large freestanding bath tub. The black finishes and faucets tie in the modern farmhouse look seamlessly with the black floors.
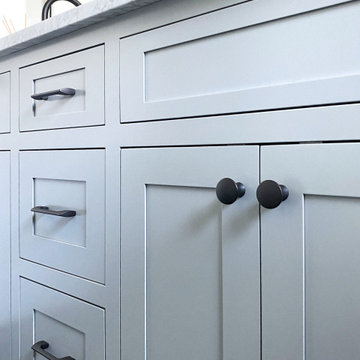
Bathroom Remodel in Melrose, MA, transitional, leaning traditional. Maple wood double sink vanity with a light gray painted finish, black slate-look porcelain floor tile, honed marble countertop, custom shower with wall niche, honed marble 3x6 shower tile and pencil liner, matte black faucets and shower fixtures, dark bronze cabinet hardware.

Bathroom Remodel in Melrose, MA, transitional, leaning traditional. Maple wood double sink vanity with a light gray painted finish, black slate-look porcelain floor tile, honed marble countertop, custom shower with wall niche, honed marble 3x6 shower tile and pencil liner, matte black faucets and shower fixtures, dark bronze cabinet hardware.
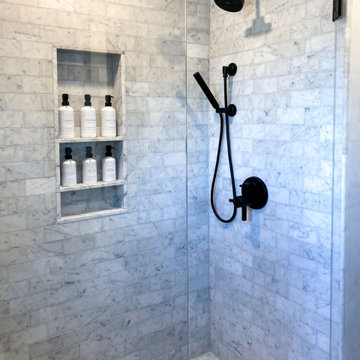
Bathroom Remodel in Melrose, MA, transitional, leaning traditional. Maple wood double sink vanity with a light gray painted finish, black slate-look porcelain floor tile, honed marble countertop, custom shower with wall niche, honed marble 3x6 shower tile and pencil liner, matte black faucets and shower fixtures, dark bronze cabinet hardware.
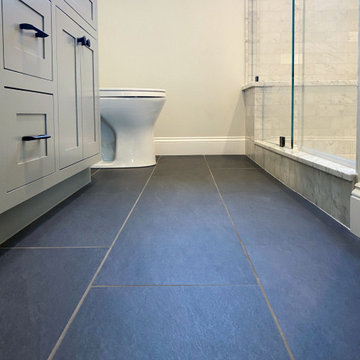
Bathroom Remodel in Melrose, MA, transitional, leaning traditional. Maple wood double sink vanity with a light gray painted finish, black slate-look porcelain floor tile, honed marble countertop, custom shower with wall niche, honed marble 3x6 shower tile and pencil liner, matte black faucets and shower fixtures, dark bronze cabinet hardware.

Bathroom Remodel in Melrose, MA, transitional, leaning traditional. Maple wood double sink vanity with a light gray painted finish, black slate-look porcelain floor tile, honed marble countertop, custom shower with wall niche, honed marble 3x6 shower tile and pencil liner, matte black faucets and shower fixtures, dark bronze cabinet hardware.
青い浴室・バスルーム (グレーの洗面カウンター、黒い床) の写真
1