黒い浴室・バスルーム (グレーの洗面カウンター、茶色い壁) の写真
絞り込み:
資材コスト
並び替え:今日の人気順
写真 1〜20 枚目(全 22 枚)
1/4
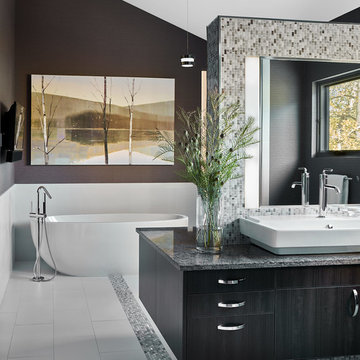
David Patterson Photography
デンバーにある高級な広いラスティックスタイルのおしゃれなマスターバスルーム (フラットパネル扉のキャビネット、濃色木目調キャビネット、置き型浴槽、白いタイル、磁器タイル、茶色い壁、磁器タイルの床、ベッセル式洗面器、御影石の洗面台、白い床、グレーの洗面カウンター) の写真
デンバーにある高級な広いラスティックスタイルのおしゃれなマスターバスルーム (フラットパネル扉のキャビネット、濃色木目調キャビネット、置き型浴槽、白いタイル、磁器タイル、茶色い壁、磁器タイルの床、ベッセル式洗面器、御影石の洗面台、白い床、グレーの洗面カウンター) の写真
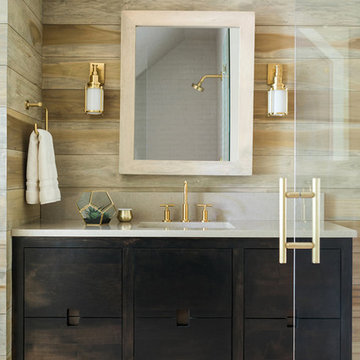
アトランタにある中くらいなビーチスタイルのおしゃれなマスターバスルーム (フラットパネル扉のキャビネット、濃色木目調キャビネット、茶色い壁、アンダーカウンター洗面器、御影石の洗面台、マルチカラーの床、グレーの洗面カウンター) の写真
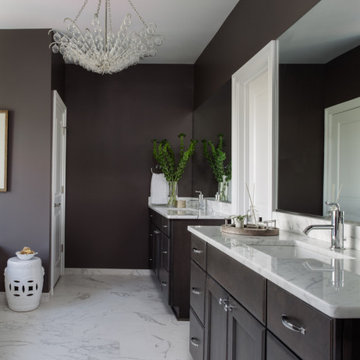
ワシントンD.C.にある中くらいなトランジショナルスタイルのおしゃれなマスターバスルーム (シェーカースタイル扉のキャビネット、中間色木目調キャビネット、茶色い壁、アンダーカウンター洗面器、グレーの床、グレーの洗面カウンター、洗面台1つ、造り付け洗面台) の写真

The brief was for an alluring and glamorous looking interior
A bathroom which could allow the homeowner couple to use at the same time.
Mirrors were important to them, and they also asked for a full-length mirror to be incorporated somewhere in the space.
The previous bathroom lacked storage, so I designed wall to wall drawers below the vanity and higher up cabinetry accessed on the sides this meant they could still have glamourous looking mirrors without loosing wall storage.
The clients wanted double basins and for the showers to face each other. They also liked the idea of a rain head so a large flush mounted rainhead was designed within the shower area. There are two separate access doors which lead into the shower so they can access their own side of the shower. The shower waste has been replaced with a double drain with a singular tiled cover – located to suite the plumbing requirements of the existing concrete floor. The clients liked the warmth of the remaining existing timber floor, so this remained but was refinished.
The shower floor and benchtops have been made out the same large sheet porcelain to keep creating a continuous look to the space.
Extra thought was put towards the specification of the asymmetrical basins and side placement of the mixer taps to ensure more usable space was available whilst using the basin.
The dark navy-stained wire brushed timber veneer cabinetry, dark metal looking tiles, stone walls and timber floor ensure textural layers are achieved.

Dan Settle Photography
アトランタにあるインダストリアルスタイルのおしゃれなマスターバスルーム (コンクリートの床、コンクリートの洗面台、グレーの洗面カウンター、フラットパネル扉のキャビネット、グレーのキャビネット、バリアフリー、茶色い壁、一体型シンク、グレーの床、オープンシャワー、コンクリートの壁) の写真
アトランタにあるインダストリアルスタイルのおしゃれなマスターバスルーム (コンクリートの床、コンクリートの洗面台、グレーの洗面カウンター、フラットパネル扉のキャビネット、グレーのキャビネット、バリアフリー、茶色い壁、一体型シンク、グレーの床、オープンシャワー、コンクリートの壁) の写真

Simon Hurst Photography
オースティンにあるラスティックスタイルのおしゃれなマスターバスルーム (緑のキャビネット、茶色い壁、濃色無垢フローリング、アンダーカウンター洗面器、茶色い床、グレーの洗面カウンター、落し込みパネル扉のキャビネット) の写真
オースティンにあるラスティックスタイルのおしゃれなマスターバスルーム (緑のキャビネット、茶色い壁、濃色無垢フローリング、アンダーカウンター洗面器、茶色い床、グレーの洗面カウンター、落し込みパネル扉のキャビネット) の写真

One of the only surviving examples of a 14thC agricultural building of this type in Cornwall, the ancient Grade II*Listed Medieval Tithe Barn had fallen into dereliction and was on the National Buildings at Risk Register. Numerous previous attempts to obtain planning consent had been unsuccessful, but a detailed and sympathetic approach by The Bazeley Partnership secured the support of English Heritage, thereby enabling this important building to begin a new chapter as a stunning, unique home designed for modern-day living.
A key element of the conversion was the insertion of a contemporary glazed extension which provides a bridge between the older and newer parts of the building. The finished accommodation includes bespoke features such as a new staircase and kitchen and offers an extraordinary blend of old and new in an idyllic location overlooking the Cornish coast.
This complex project required working with traditional building materials and the majority of the stone, timber and slate found on site was utilised in the reconstruction of the barn.
Since completion, the project has been featured in various national and local magazines, as well as being shown on Homes by the Sea on More4.
The project won the prestigious Cornish Buildings Group Main Award for ‘Maer Barn, 14th Century Grade II* Listed Tithe Barn Conversion to Family Dwelling’.

This second floor guest bathroom does not get much natural light and so we decided to play on this fact and opted for a dark copper wall color to enhance the moody vibe.
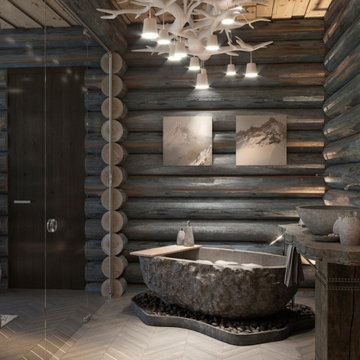
モスクワにある広いコンテンポラリースタイルのおしゃれな浴室 (置き型浴槽、洗い場付きシャワー、マルチカラーのタイル、大理石タイル、茶色い壁、ベージュの床、オープンシャワー、グレーの洗面カウンター、洗面台1つ、板張り天井、板張り壁、濃色木目調キャビネット、ペデスタルシンク、大理石の洗面台、独立型洗面台) の写真
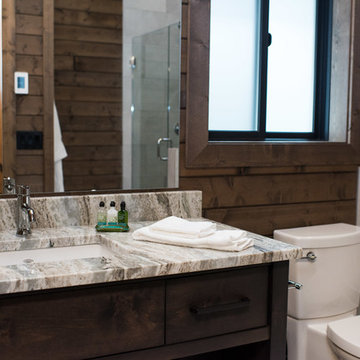
Gorgeous custom rental cabins built for the Sandpiper Resort in Harrison Mills, BC. Some key features include timber frame, quality Woodtone siding, and interior design finishes to create a luxury cabin experience.
Photo by Brooklyn D Photography
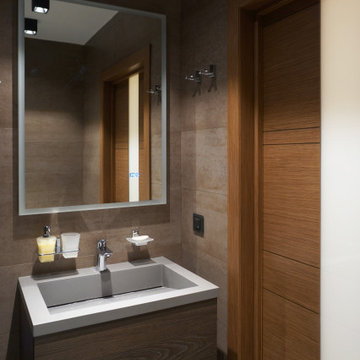
モスクワにあるお手頃価格の小さなコンテンポラリースタイルのおしゃれなバスルーム (浴槽なし) (フラットパネル扉のキャビネット、茶色いキャビネット、アルコーブ型シャワー、壁掛け式トイレ、茶色いタイル、セラミックタイル、茶色い壁、磁器タイルの床、一体型シンク、人工大理石カウンター、茶色い床、開き戸のシャワー、グレーの洗面カウンター、洗面台1つ、フローティング洗面台) の写真
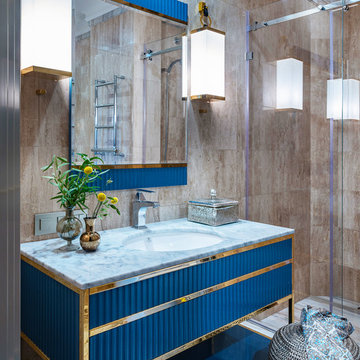
モスクワにあるコンテンポラリースタイルのおしゃれなバスルーム (浴槽なし) (青いキャビネット、アンダーカウンター洗面器、引戸のシャワー、グレーの洗面カウンター、アルコーブ型シャワー、茶色いタイル、茶色い壁、フラットパネル扉のキャビネット) の写真
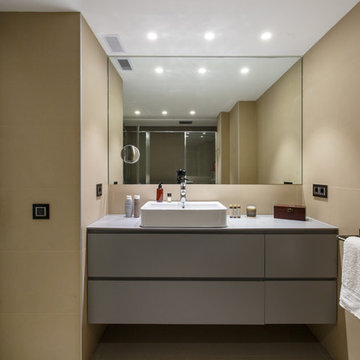
マドリードにある高級な中くらいなコンテンポラリースタイルのおしゃれな浴室 (フラットパネル扉のキャビネット、白いキャビネット、茶色いタイル、茶色い壁、ベッセル式洗面器、グレーの洗面カウンター、洗面台1つ、フローティング洗面台) の写真
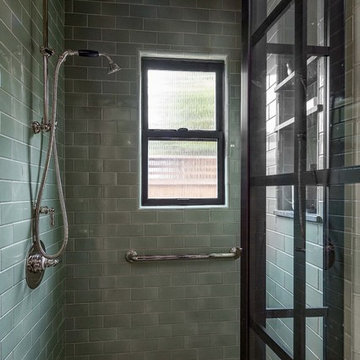
サンフランシスコにある高級な広いおしゃれなマスターバスルーム (中間色木目調キャビネット、一体型トイレ 、青いタイル、ガラスタイル、茶色い壁、アンダーカウンター洗面器、クオーツストーンの洗面台、グレーの床、開き戸のシャワー、グレーの洗面カウンター) の写真
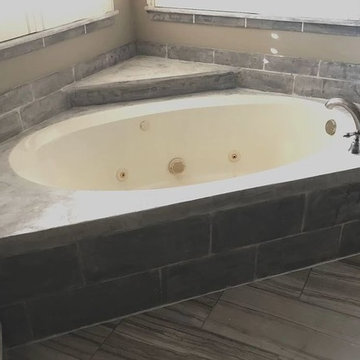
ダラスにあるお手頃価格の中くらいなコンテンポラリースタイルのおしゃれなマスターバスルーム (白いキャビネット、グレーのタイル、ライムストーンタイル、茶色い壁、ライムストーンの床、珪岩の洗面台、グレーの床、グレーの洗面カウンター) の写真
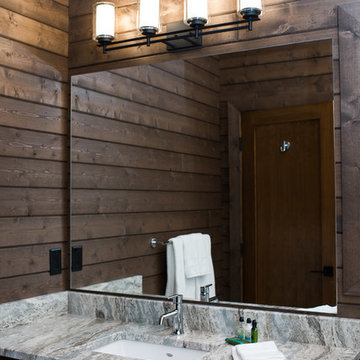
Gorgeous custom rental cabins built for the Sandpiper Resort in Harrison Mills, BC. Some key features include timber frame, quality Woodtone siding, and interior design finishes to create a luxury cabin experience.
Photo by Brooklyn D Photography
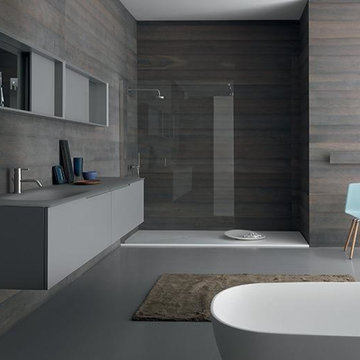
Trendy interior decoration. For a warmer atmosphere Moon opts for finishes in satin lacquer and combines them with an elegant satin smoke glass.
Modulnova has designed a series of accessories in black lacquered oak with wide-ranging modular combinations for all drawers, deep-pan drawers and internal pull-out elements. A special grip ‘Groove’ is available for the satin lacquer finish; it is the pantograph machined door edge to easily grasp and open the door.
https://www.modulnova.com/modern-baths/moon
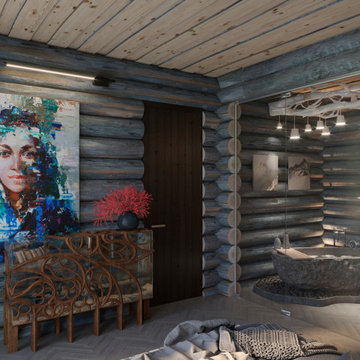
モスクワにある広いコンテンポラリースタイルのおしゃれな浴室 (板張り天井、板張り壁、濃色木目調キャビネット、置き型浴槽、洗い場付きシャワー、茶色い壁、ペデスタルシンク、オープンシャワー、グレーの洗面カウンター、洗面台1つ、独立型洗面台) の写真
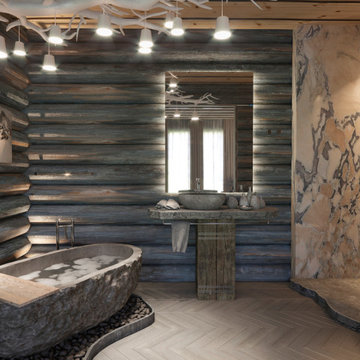
モスクワにある広いコンテンポラリースタイルのおしゃれな浴室 (置き型浴槽、洗い場付きシャワー、マルチカラーのタイル、大理石タイル、茶色い壁、ベージュの床、オープンシャワー、グレーの洗面カウンター、洗面台1つ、板張り壁、濃色木目調キャビネット、ペデスタルシンク、大理石の洗面台、独立型洗面台、板張り天井) の写真
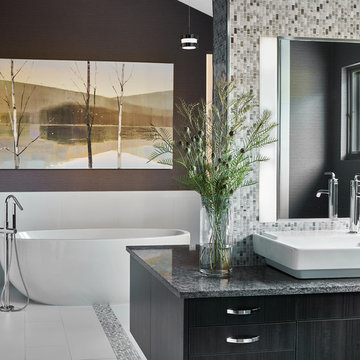
David Patterson Photography
デンバーにある高級な広いラスティックスタイルのおしゃれなマスターバスルーム (フラットパネル扉のキャビネット、濃色木目調キャビネット、置き型浴槽、白いタイル、磁器タイル、茶色い壁、磁器タイルの床、ベッセル式洗面器、御影石の洗面台、白い床、グレーの洗面カウンター) の写真
デンバーにある高級な広いラスティックスタイルのおしゃれなマスターバスルーム (フラットパネル扉のキャビネット、濃色木目調キャビネット、置き型浴槽、白いタイル、磁器タイル、茶色い壁、磁器タイルの床、ベッセル式洗面器、御影石の洗面台、白い床、グレーの洗面カウンター) の写真
黒い浴室・バスルーム (グレーの洗面カウンター、茶色い壁) の写真
1