浴室・バスルーム (グレーの洗面カウンター、白い天井、シャワーカーテン) の写真
絞り込み:
資材コスト
並び替え:今日の人気順
写真 1〜20 枚目(全 44 枚)
1/4

This 1990s brick home had decent square footage and a massive front yard, but no way to enjoy it. Each room needed an update, so the entire house was renovated and remodeled, and an addition was put on over the existing garage to create a symmetrical front. The old brown brick was painted a distressed white.
The 500sf 2nd floor addition includes 2 new bedrooms for their teen children, and the 12'x30' front porch lanai with standing seam metal roof is a nod to the homeowners' love for the Islands. Each room is beautifully appointed with large windows, wood floors, white walls, white bead board ceilings, glass doors and knobs, and interior wood details reminiscent of Hawaiian plantation architecture.
The kitchen was remodeled to increase width and flow, and a new laundry / mudroom was added in the back of the existing garage. The master bath was completely remodeled. Every room is filled with books, and shelves, many made by the homeowner.
Project photography by Kmiecik Imagery.
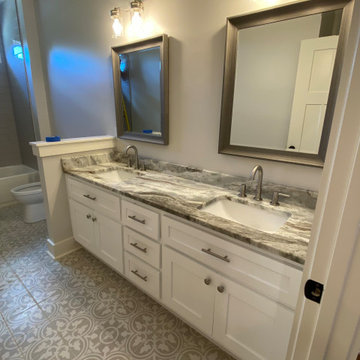
他の地域にある広いカントリー風のおしゃれな子供用バスルーム (シェーカースタイル扉のキャビネット、白いタイル、サブウェイタイル、グレーの壁、アンダーカウンター洗面器、大理石の洗面台、グレーの床、グレーの洗面カウンター、洗面台2つ、造り付け洗面台、白いキャビネット、アルコーブ型浴槽、シャワー付き浴槽 、一体型トイレ 、モザイクタイル、シャワーカーテン、折り上げ天井、白い天井) の写真
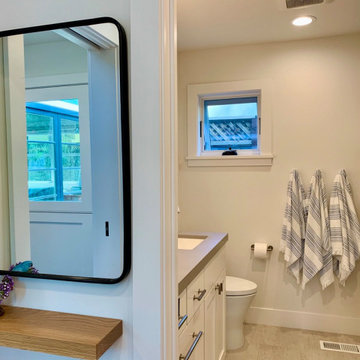
This bathroom has a heated floor and a shower over an extra-deep tub. The mirror just outside allows two people to get ready at the same time without trying to crowd into the bathroom.
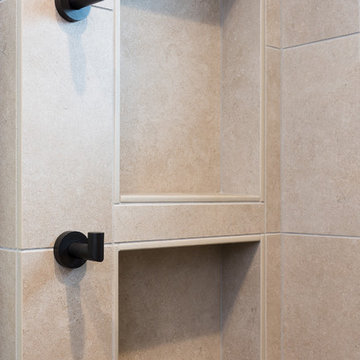
A traditional style home brought into the new century with modern touches. the space between the kitchen/dining room and living room were opened up to create a great room for a family to spend time together rather it be to set up for a party or the kids working on homework while dinner is being made. All 3.5 bathrooms were updated with a new floorplan in the master with a freestanding up and creating a large walk-in shower.
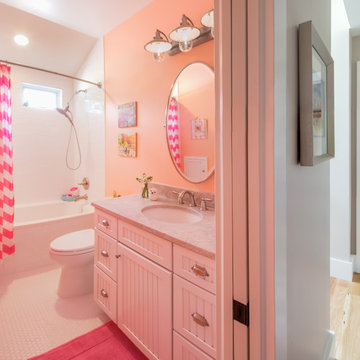
デンバーにある中くらいなトランジショナルスタイルのおしゃれな子供用バスルーム (白いキャビネット、ドロップイン型浴槽、シャワー付き浴槽 、分離型トイレ、白いタイル、セラミックタイル、オレンジの壁、セラミックタイルの床、アンダーカウンター洗面器、白い床、シャワーカーテン、グレーの洗面カウンター、洗面台1つ、造り付け洗面台、白い天井) の写真
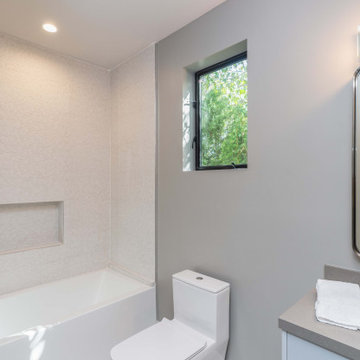
ロサンゼルスにある中くらいなモダンスタイルのおしゃれなバスルーム (浴槽なし) (フラットパネル扉のキャビネット、白いキャビネット、アルコーブ型浴槽、シャワー付き浴槽 、一体型トイレ 、グレーの壁、アンダーカウンター洗面器、クオーツストーンの洗面台、シャワーカーテン、グレーの洗面カウンター、ニッチ、洗面台1つ、造り付け洗面台、白い天井) の写真
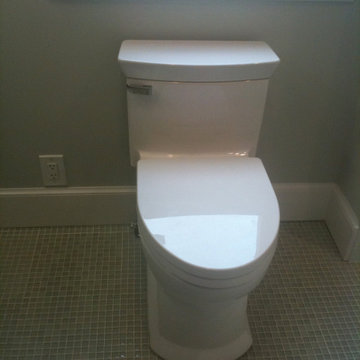
他の地域にあるお手頃価格の小さなコンテンポラリースタイルのおしゃれなマスターバスルーム (フラットパネル扉のキャビネット、茶色いキャビネット、コーナー型浴槽、シャワー付き浴槽 、一体型トイレ 、白いタイル、セラミックタイル、グレーの壁、アンダーカウンター洗面器、クオーツストーンの洗面台、グレーの床、シャワーカーテン、グレーの洗面カウンター、洗面台1つ、三角天井、白い天井) の写真

ダラスにある広いモダンスタイルのおしゃれなマスターバスルーム (シェーカースタイル扉のキャビネット、白いキャビネット、アルコーブ型浴槽、シャワー付き浴槽 、分離型トイレ、白い壁、木目調タイルの床、アンダーカウンター洗面器、御影石の洗面台、マルチカラーの床、シャワーカーテン、グレーの洗面カウンター、洗面台1つ、造り付け洗面台、三角天井、白い天井) の写真
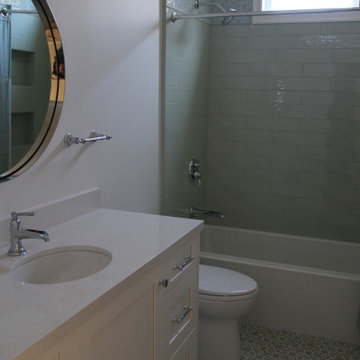
Columbia cabinet, color white, shaker doors and drawers, Kohler Caxton oval undermount sink, Brizo Rook single handle faucet, Caesarstone quartz countertop, large round mirror from Crate & Barrel, Benjamin Moore White Dove on the walls, Shower Walls in Paintboard Salvia & Waterglass in Cloud White, floor tile Indigo Colette Sage 8" Hexagon
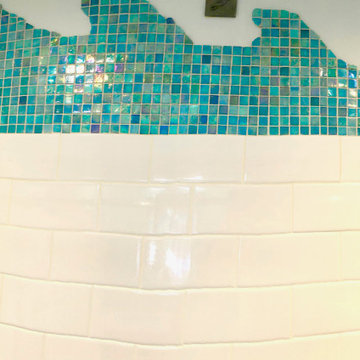
A simple, inexpensive, unique detail was created by hand cutting mosaic tile in a wave pattern. Sea animals themed pewter tiles were placed judiciously within the wave pattern.
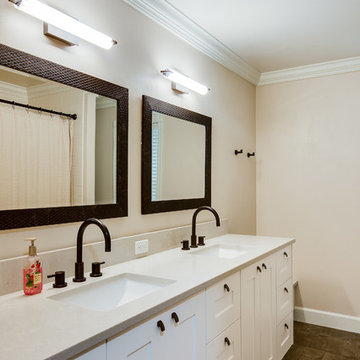
A traditional style home brought into the new century with modern touches. the space between the kitchen/dining room and living room were opened up to create a great room for a family to spend time together rather it be to set up for a party or the kids working on homework while dinner is being made. All 3.5 bathrooms were updated with a new floorplan in the master with a freestanding up and creating a large walk-in shower.
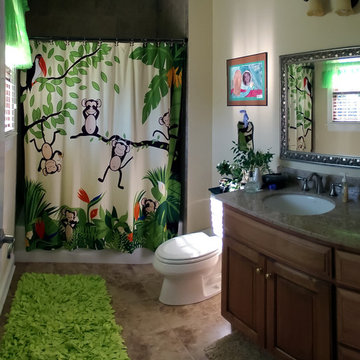
シカゴにある高級な広いトラディショナルスタイルのおしゃれな子供用バスルーム (レイズドパネル扉のキャビネット、濃色木目調キャビネット、アルコーブ型浴槽、シャワー付き浴槽 、一体型トイレ 、ベージュのタイル、ベージュの壁、大理石の床、オーバーカウンターシンク、御影石の洗面台、ベージュの床、シャワーカーテン、大理石タイル、グレーの洗面カウンター、洗面台1つ、独立型洗面台、クロスの天井、壁紙、白い天井) の写真
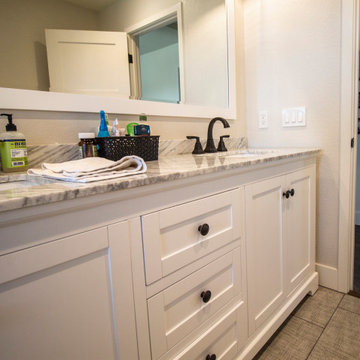
サンフランシスコにある広いコンテンポラリースタイルのおしゃれなマスターバスルーム (シェーカースタイル扉のキャビネット、白いキャビネット、コーナー型浴槽、シャワー付き浴槽 、一体型トイレ 、白いタイル、サブウェイタイル、白い壁、磁器タイルの床、アンダーカウンター洗面器、大理石の洗面台、グレーの床、シャワーカーテン、グレーの洗面カウンター、洗面台2つ、造り付け洗面台、白い天井) の写真
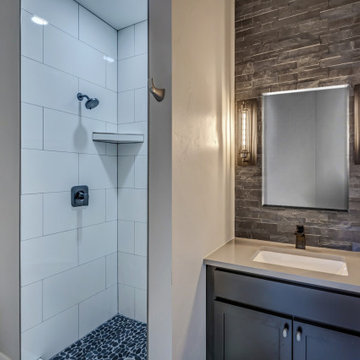
他の地域にある高級な中くらいなモダンスタイルのおしゃれなバスルーム (浴槽なし) (落し込みパネル扉のキャビネット、黒いキャビネット、アルコーブ型シャワー、分離型トイレ、白いタイル、セメントタイル、グレーの壁、無垢フローリング、アンダーカウンター洗面器、クオーツストーンの洗面台、グレーの床、シャワーカーテン、グレーの洗面カウンター、洗面台1つ、造り付け洗面台、白い天井、グレーと黒) の写真
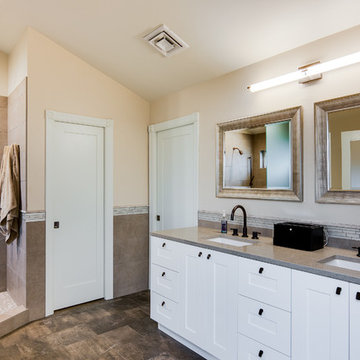
A traditional style home brought into the new century with modern touches. the space between the kitchen/dining room and living room were opened up to create a great room for a family to spend time together rather it be to set up for a party or the kids working on homework while dinner is being made. All 3.5 bathrooms were updated with a new floorplan in the master with a freestanding up and creating a large walk-in shower.
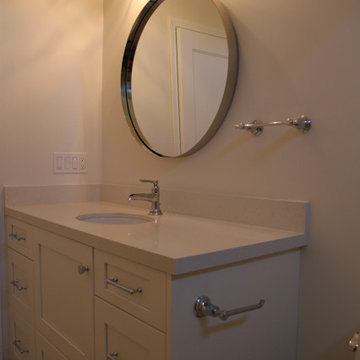
Columbia cabinet, white, shaker door and drawers, Crate & Barrel 30" Round mirror, chrome finishes, LED 3-light fixture, Benjamin Moore Dove white on the walls and ceiling.
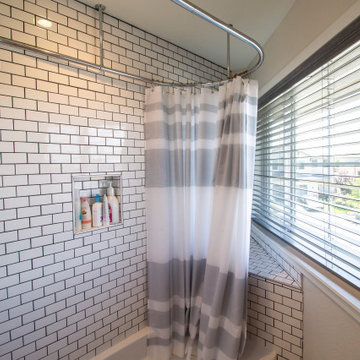
サンフランシスコにある広いコンテンポラリースタイルのおしゃれなマスターバスルーム (シェーカースタイル扉のキャビネット、白いキャビネット、コーナー型浴槽、シャワー付き浴槽 、一体型トイレ 、白いタイル、サブウェイタイル、白い壁、磁器タイルの床、アンダーカウンター洗面器、大理石の洗面台、グレーの床、シャワーカーテン、グレーの洗面カウンター、洗面台2つ、造り付け洗面台、白い天井) の写真
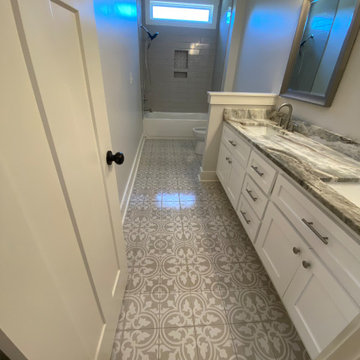
他の地域にある広いカントリー風のおしゃれな子供用バスルーム (シェーカースタイル扉のキャビネット、白いキャビネット、アルコーブ型浴槽、シャワー付き浴槽 、一体型トイレ 、白いタイル、サブウェイタイル、グレーの壁、モザイクタイル、アンダーカウンター洗面器、大理石の洗面台、グレーの床、シャワーカーテン、グレーの洗面カウンター、洗面台2つ、造り付け洗面台、白い天井) の写真

シカゴにある高級な小さなトラディショナルスタイルのおしゃれなバスルーム (浴槽なし) (フラットパネル扉のキャビネット、淡色木目調キャビネット、アルコーブ型浴槽、シャワー付き浴槽 、青い壁、セラミックタイルの床、オーバーカウンターシンク、ライムストーンの洗面台、白い床、シャワーカーテン、一体型トイレ 、青いタイル、セラミックタイル、グレーの洗面カウンター、洗面台2つ、独立型洗面台、クロスの天井、壁紙、白い天井) の写真

The 2nd floor hall bath is a charming Craftsman showpiece. The attention to detail is highlighted through the white scroll tile backsplash, wood wainscot, chair rail and wood framed mirror. The green subway tile shower tub surround is the focal point of the room, while the white hex tile with black grout is a timeless throwback to the Arts & Crafts period.
浴室・バスルーム (グレーの洗面カウンター、白い天井、シャワーカーテン) の写真
1