浴室・バスルーム (グレーの洗面カウンター、全タイプのキャビネット扉、緑の床) の写真
絞り込み:
資材コスト
並び替え:今日の人気順
写真 1〜20 枚目(全 85 枚)
1/4

Brizo Rook robe and towel hooks and towel bars, Benjamin Moore White Dove on the walls, Shower Walls in Paintboard Salvia, Maax Rubix modern bathtub 60x30.

Give your bathroom floor tile a modern twist by using the straight set pattern.
DESIGN
Dabito
PHOTOS
Dabito
Tile Shown: 3x9 in Lady Liberty
ロサンゼルスにあるお手頃価格の中くらいな地中海スタイルのおしゃれなマスターバスルーム (白い壁、セラミックタイルの床、緑の床、グレーの洗面カウンター、トイレ室、洗面台1つ、中間色木目調キャビネット、一体型シンク、独立型洗面台、フラットパネル扉のキャビネット) の写真
ロサンゼルスにあるお手頃価格の中くらいな地中海スタイルのおしゃれなマスターバスルーム (白い壁、セラミックタイルの床、緑の床、グレーの洗面カウンター、トイレ室、洗面台1つ、中間色木目調キャビネット、一体型シンク、独立型洗面台、フラットパネル扉のキャビネット) の写真

Main bedroom luxury ensuite with Caesarstone benchtop, suspended vanity in George Fethers veneer, double mirrored shaving cabinets from Reece and Criteria Collection wall light against green and white square wall tiles with the green tile repeated on the floor.

Renovation and expansion of a 1930s-era classic. Buying an old house can be daunting. But with careful planning and some creative thinking, phasing the improvements helped this family realize their dreams over time. The original International Style house was built in 1934 and had been largely untouched except for a small sunroom addition. Phase 1 construction involved opening up the interior and refurbishing all of the finishes. Phase 2 included a sunroom/master bedroom extension, renovation of an upstairs bath, a complete overhaul of the landscape and the addition of a swimming pool and terrace. And thirteen years after the owners purchased the home, Phase 3 saw the addition of a completely private master bedroom & closet, an entry vestibule and powder room, and a new covered porch.

カターニア/パルレモにあるコンテンポラリースタイルのおしゃれな浴室 (フラットパネル扉のキャビネット、濃色木目調キャビネット、グレーのタイル、ベッセル式洗面器、緑の床、グレーの洗面カウンター、洗面台2つ、造り付け洗面台) の写真
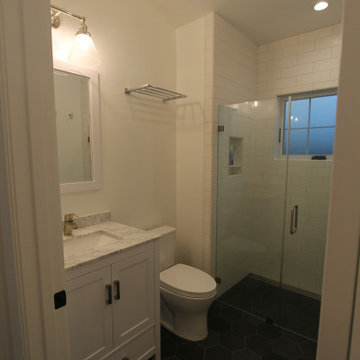
small bathroom with frameless glass shower enclosure
サンフランシスコにある小さなトランジショナルスタイルのおしゃれな浴室 (落し込みパネル扉のキャビネット、白いキャビネット、バリアフリー、分離型トイレ、白いタイル、セラミックタイル、白い壁、磁器タイルの床、アンダーカウンター洗面器、大理石の洗面台、緑の床、開き戸のシャワー、グレーの洗面カウンター、ニッチ、洗面台1つ、独立型洗面台) の写真
サンフランシスコにある小さなトランジショナルスタイルのおしゃれな浴室 (落し込みパネル扉のキャビネット、白いキャビネット、バリアフリー、分離型トイレ、白いタイル、セラミックタイル、白い壁、磁器タイルの床、アンダーカウンター洗面器、大理石の洗面台、緑の床、開き戸のシャワー、グレーの洗面カウンター、ニッチ、洗面台1つ、独立型洗面台) の写真

マルメにあるインダストリアルスタイルのおしゃれなマスターバスルーム (グレーのキャビネット、緑のタイル、ベッセル式洗面器、緑の床、オープンシャワー、グレーの洗面カウンター、アルコーブ型シャワー、コンクリートの洗面台、ドロップイン型浴槽、フラットパネル扉のキャビネット) の写真

This 1960s home was in original condition and badly in need of some functional and cosmetic updates. We opened up the great room into an open concept space, converted the half bathroom downstairs into a full bath, and updated finishes all throughout with finishes that felt period-appropriate and reflective of the owner's Asian heritage.

バーリントンにある中くらいなコンテンポラリースタイルのおしゃれなマスターバスルーム (シェーカースタイル扉のキャビネット、淡色木目調キャビネット、アルコーブ型シャワー、分離型トイレ、白いタイル、磁器タイル、白い壁、スレートの床、アンダーカウンター洗面器、コンクリートの洗面台、緑の床、シャワーカーテン、グレーの洗面カウンター、ニッチ、洗面台1つ、独立型洗面台、三角天井) の写真

サンフランシスコにあるお手頃価格の小さなトランジショナルスタイルのおしゃれな子供用バスルーム (シェーカースタイル扉のキャビネット、茶色いキャビネット、シャワー付き浴槽 、グレーのタイル、セメントタイル、白い壁、セメントタイルの床、アンダーカウンター洗面器、大理石の洗面台、シャワーカーテン、グレーの洗面カウンター、洗面台1つ、独立型洗面台、パネル壁、アルコーブ型浴槽、緑の床) の写真

Timeless subway tile paired with a geometric, colored mosaic brings this bath to new life.
ワシントンD.C.にあるお手頃価格の小さなミッドセンチュリースタイルのおしゃれな子供用バスルーム (フラットパネル扉のキャビネット、茶色いキャビネット、アルコーブ型浴槽、シャワー付き浴槽 、分離型トイレ、白いタイル、セラミックタイル、白い壁、大理石の床、アンダーカウンター洗面器、クオーツストーンの洗面台、緑の床、オープンシャワー、グレーの洗面カウンター、洗面台1つ、フローティング洗面台) の写真
ワシントンD.C.にあるお手頃価格の小さなミッドセンチュリースタイルのおしゃれな子供用バスルーム (フラットパネル扉のキャビネット、茶色いキャビネット、アルコーブ型浴槽、シャワー付き浴槽 、分離型トイレ、白いタイル、セラミックタイル、白い壁、大理石の床、アンダーカウンター洗面器、クオーツストーンの洗面台、緑の床、オープンシャワー、グレーの洗面カウンター、洗面台1つ、フローティング洗面台) の写真
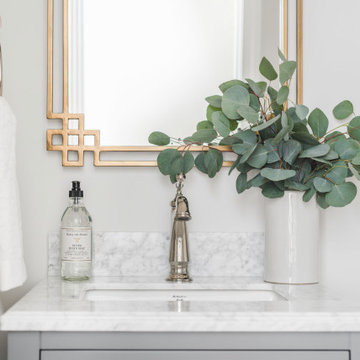
Photo Credit: Tiffany Ringwald
GC: Ekren Construction
シャーロットにある広いトラディショナルスタイルのおしゃれな子供用バスルーム (シェーカースタイル扉のキャビネット、グレーのキャビネット、ドロップイン型浴槽、シャワー付き浴槽 、分離型トイレ、白いタイル、磁器タイル、グレーの壁、磁器タイルの床、アンダーカウンター洗面器、大理石の洗面台、緑の床、シャワーカーテン、グレーの洗面カウンター) の写真
シャーロットにある広いトラディショナルスタイルのおしゃれな子供用バスルーム (シェーカースタイル扉のキャビネット、グレーのキャビネット、ドロップイン型浴槽、シャワー付き浴槽 、分離型トイレ、白いタイル、磁器タイル、グレーの壁、磁器タイルの床、アンダーカウンター洗面器、大理石の洗面台、緑の床、シャワーカーテン、グレーの洗面カウンター) の写真

ロサンゼルスにある小さなトランジショナルスタイルのおしゃれな浴室 (シェーカースタイル扉のキャビネット、白いキャビネット、アルコーブ型浴槽、シャワー付き浴槽 、分離型トイレ、白いタイル、サブウェイタイル、白い壁、セラミックタイルの床、アンダーカウンター洗面器、大理石の洗面台、緑の床、シャワーカーテン、グレーの洗面カウンター) の写真
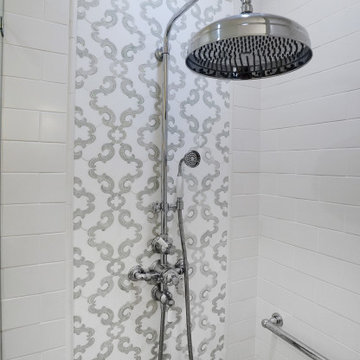
フィラデルフィアにある高級な中くらいなトランジショナルスタイルのおしゃれなマスターバスルーム (フラットパネル扉のキャビネット、濃色木目調キャビネット、アンダーマウント型浴槽、コーナー設置型シャワー、分離型トイレ、白いタイル、サブウェイタイル、ベージュの壁、大理石の床、アンダーカウンター洗面器、大理石の洗面台、緑の床、開き戸のシャワー、グレーの洗面カウンター、ニッチ、洗面台2つ、造り付け洗面台、羽目板の壁) の写真
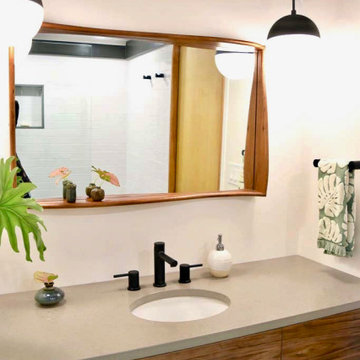
Designed and styled by Brand*Eye Home, this bathroom renovation was built to fit the style of the homeowner’s mid-century gem. Featuring cement tile floors and a variety of colors and textures, Fritz Carpentry & Contracting completed the look with a sleek floating vanity out of walnut.
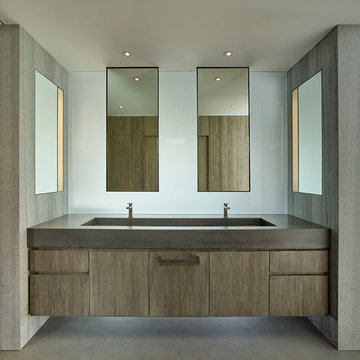
Benny Chan
ロサンゼルスにある中くらいなミッドセンチュリースタイルのおしゃれなマスターバスルーム (ガラス扉のキャビネット、淡色木目調キャビネット、置き型浴槽、バリアフリー、一体型トイレ 、茶色いタイル、茶色い壁、コンクリートの床、一体型シンク、コンクリートの洗面台、緑の床、開き戸のシャワー、グレーの洗面カウンター) の写真
ロサンゼルスにある中くらいなミッドセンチュリースタイルのおしゃれなマスターバスルーム (ガラス扉のキャビネット、淡色木目調キャビネット、置き型浴槽、バリアフリー、一体型トイレ 、茶色いタイル、茶色い壁、コンクリートの床、一体型シンク、コンクリートの洗面台、緑の床、開き戸のシャワー、グレーの洗面カウンター) の写真
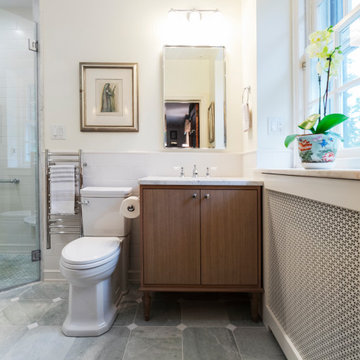
フィラデルフィアにある高級な中くらいなトランジショナルスタイルのおしゃれなマスターバスルーム (フラットパネル扉のキャビネット、濃色木目調キャビネット、アンダーマウント型浴槽、コーナー設置型シャワー、分離型トイレ、白いタイル、サブウェイタイル、ベージュの壁、大理石の床、アンダーカウンター洗面器、大理石の洗面台、緑の床、開き戸のシャワー、グレーの洗面カウンター、ニッチ、洗面台2つ、造り付け洗面台、羽目板の壁) の写真

The owners of this Victorian terrace were recently retired and wanted to update their home so that they could continue to live there well into their retirement, so much of the work was focused on future proofing and making rooms more functional and accessible for them. We replaced the kitchen and bathroom, updated the bedroom and redecorated the rest of the house.
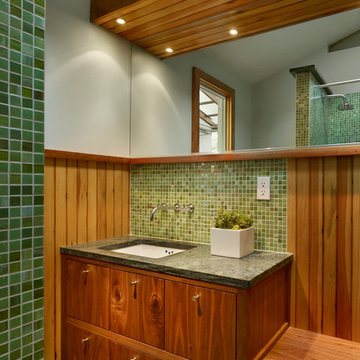
Todd Mason, Halkin Photography
ニューヨークにある広いコンテンポラリースタイルのおしゃれな浴室 (落し込みパネル扉のキャビネット、濃色木目調キャビネット、アルコーブ型浴槽、アルコーブ型シャワー、緑のタイル、モザイクタイル、グレーの壁、磁器タイルの床、アンダーカウンター洗面器、ライムストーンの洗面台、緑の床、シャワーカーテン、グレーの洗面カウンター) の写真
ニューヨークにある広いコンテンポラリースタイルのおしゃれな浴室 (落し込みパネル扉のキャビネット、濃色木目調キャビネット、アルコーブ型浴槽、アルコーブ型シャワー、緑のタイル、モザイクタイル、グレーの壁、磁器タイルの床、アンダーカウンター洗面器、ライムストーンの洗面台、緑の床、シャワーカーテン、グレーの洗面カウンター) の写真
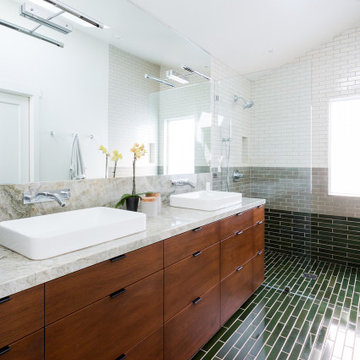
ロサンゼルスにある広いコンテンポラリースタイルのおしゃれなマスターバスルーム (フラットパネル扉のキャビネット、中間色木目調キャビネット、オープン型シャワー、グレーのタイル、緑のタイル、白いタイル、白い壁、ベッセル式洗面器、緑の床、グレーの洗面カウンター) の写真
浴室・バスルーム (グレーの洗面カウンター、全タイプのキャビネット扉、緑の床) の写真
1