バスルーム (浴槽なし)・バスルーム (グレーの洗面カウンター、淡色木目調キャビネット) の写真
絞り込み:
資材コスト
並び替え:今日の人気順
写真 1〜20 枚目(全 356 枚)
1/4

オレンジカウンティにあるビーチスタイルのおしゃれなバスルーム (浴槽なし) (淡色木目調キャビネット、青いタイル、グレーの壁、アンダーカウンター洗面器、グレーの床、グレーの洗面カウンター、シェーカースタイル扉のキャビネット) の写真

Our lovely Small Diamond Escher floor tile compliments the stacked green bathroom tile creating a bathroom that will leave you mesmerized.
DESIGN
Jessica Davis
PHOTOS
Emily Followill Photography
Tile Shown: 3x12 in Rosemary; Small Diamond in Escher Pattern in Carbon Sand Dune, Rosemary
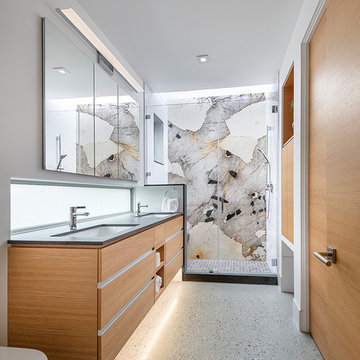
サンフランシスコにあるミッドセンチュリースタイルのおしゃれなバスルーム (浴槽なし) (フラットパネル扉のキャビネット、淡色木目調キャビネット、アルコーブ型シャワー、マルチカラーのタイル、石スラブタイル、白い壁、アンダーカウンター洗面器、グレーの床、開き戸のシャワー、グレーの洗面カウンター、洗面台2つ、フローティング洗面台) の写真

This project was completed for clients who wanted a comfortable, accessible 1ST floor bathroom for their grown daughter to use during visits to their home as well as a nicely-appointed space for any guest. Their daughter has some accessibility challenges so the bathroom was also designed with that in mind.
The original space worked fairly well in some ways, but we were able to tweak a few features to make the space even easier to maneuver through. We started by making the entry to the shower flush so that there is no curb to step over. In addition, although there was an existing oversized seat in the shower, it was way too deep and not comfortable to sit on and just wasted space. We made the shower a little smaller and then provided a fold down teak seat that is slip resistant, warm and comfortable to sit on and can flip down only when needed. Thus we were able to create some additional storage by way of open shelving to the left of the shower area. The open shelving matches the wood vanity and allows a spot for the homeowners to display heirlooms as well as practical storage for things like towels and other bath necessities.
We carefully measured all the existing heights and locations of countertops, toilet seat, and grab bars to make sure that we did not undo the things that were already working well. We added some additional hidden grab bars or “grabcessories” at the toilet paper holder and shower shelf for an extra layer of assurance. Large format, slip-resistant floor tile was added eliminating as many grout lines as possible making the surface less prone to tripping. We used a wood look tile as an accent on the walls, and open storage in the vanity allowing for easy access for clean towels. Bronze fixtures and frameless glass shower doors add an elegant yet homey feel that was important for the homeowner. A pivot mirror allows adjustability for different users.
If you are interested in designing a bathroom featuring “Living In Place” or accessibility features, give us a call to find out more. Susan Klimala, CKBD, is a Certified Aging In Place Specialist (CAPS) and particularly enjoys helping her clients with unique needs in the context of beautifully designed spaces.
Designed by: Susan Klimala, CKD, CBD
Photography by: Michael Alan Kaskel

Doug Edmunds
オレンジカウンティにある高級な中くらいなコンテンポラリースタイルのおしゃれなバスルーム (浴槽なし) (コーナー設置型シャワー、白いタイル、ベージュの壁、アンダーカウンター洗面器、開き戸のシャワー、フラットパネル扉のキャビネット、淡色木目調キャビネット、磁器タイル、無垢フローリング、珪岩の洗面台、茶色い床、グレーの洗面カウンター) の写真
オレンジカウンティにある高級な中くらいなコンテンポラリースタイルのおしゃれなバスルーム (浴槽なし) (コーナー設置型シャワー、白いタイル、ベージュの壁、アンダーカウンター洗面器、開き戸のシャワー、フラットパネル扉のキャビネット、淡色木目調キャビネット、磁器タイル、無垢フローリング、珪岩の洗面台、茶色い床、グレーの洗面カウンター) の写真
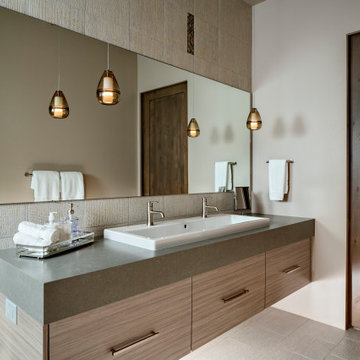
フェニックスにある広いコンテンポラリースタイルのおしゃれなバスルーム (浴槽なし) (フラットパネル扉のキャビネット、淡色木目調キャビネット、ベージュのタイル、白い壁、オーバーカウンターシンク、ベージュの床、グレーの洗面カウンター、フローティング洗面台) の写真
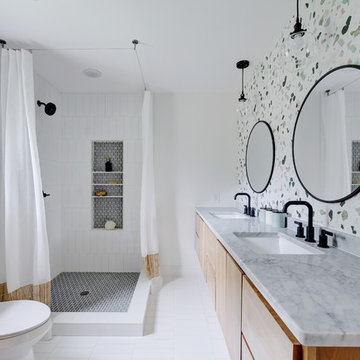
Allison Cartwright
オースティンにあるコンテンポラリースタイルのおしゃれなバスルーム (浴槽なし) (フラットパネル扉のキャビネット、淡色木目調キャビネット、コーナー設置型シャワー、分離型トイレ、マルチカラーのタイル、白いタイル、白い壁、アンダーカウンター洗面器、白い床、シャワーカーテン、グレーの洗面カウンター) の写真
オースティンにあるコンテンポラリースタイルのおしゃれなバスルーム (浴槽なし) (フラットパネル扉のキャビネット、淡色木目調キャビネット、コーナー設置型シャワー、分離型トイレ、マルチカラーのタイル、白いタイル、白い壁、アンダーカウンター洗面器、白い床、シャワーカーテン、グレーの洗面カウンター) の写真

KPN Photo
We were called in to remodel this barn house for a new home owner with a keen eye for design.
We had the sink made by a concrete contractor
We had the base for the sink and the mirror frame made from some reclaimed wood that was in a wood pile.
We installed bead board for the wainscoting.
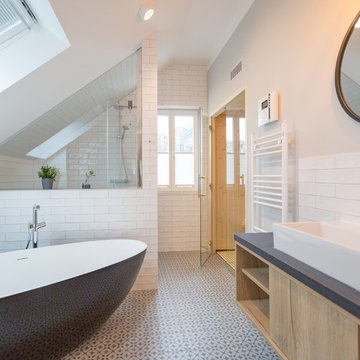
Usedom Travel
ベルリンにある広いコンテンポラリースタイルのおしゃれなバスルーム (浴槽なし) (フラットパネル扉のキャビネット、淡色木目調キャビネット、置き型浴槽、白いタイル、セラミックタイルの床、ベッセル式洗面器、サブウェイタイル、オープンシャワー、洗い場付きシャワー、ベージュの壁、白い床、グレーの洗面カウンター) の写真
ベルリンにある広いコンテンポラリースタイルのおしゃれなバスルーム (浴槽なし) (フラットパネル扉のキャビネット、淡色木目調キャビネット、置き型浴槽、白いタイル、セラミックタイルの床、ベッセル式洗面器、サブウェイタイル、オープンシャワー、洗い場付きシャワー、ベージュの壁、白い床、グレーの洗面カウンター) の写真
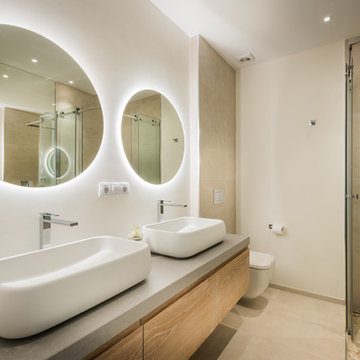
Charly Simon
マラガにあるコンテンポラリースタイルのおしゃれなバスルーム (浴槽なし) (フラットパネル扉のキャビネット、淡色木目調キャビネット、コーナー設置型シャワー、壁掛け式トイレ、ベージュのタイル、白い壁、ベッセル式洗面器、ベージュの床、グレーの洗面カウンター) の写真
マラガにあるコンテンポラリースタイルのおしゃれなバスルーム (浴槽なし) (フラットパネル扉のキャビネット、淡色木目調キャビネット、コーナー設置型シャワー、壁掛け式トイレ、ベージュのタイル、白い壁、ベッセル式洗面器、ベージュの床、グレーの洗面カウンター) の写真
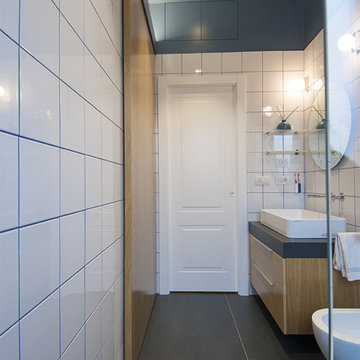
Alice Camandona
ローマにある高級な広いモダンスタイルのおしゃれなバスルーム (浴槽なし) (淡色木目調キャビネット、アルコーブ型シャワー、ビデ、白いタイル、青い壁、磁器タイルの床、横長型シンク、珪岩の洗面台、グレーの床、グレーの洗面カウンター) の写真
ローマにある高級な広いモダンスタイルのおしゃれなバスルーム (浴槽なし) (淡色木目調キャビネット、アルコーブ型シャワー、ビデ、白いタイル、青い壁、磁器タイルの床、横長型シンク、珪岩の洗面台、グレーの床、グレーの洗面カウンター) の写真
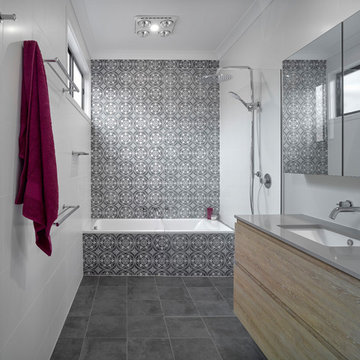
Phil Handforth Architectural Photography
他の地域にあるラグジュアリーな小さなコンテンポラリースタイルのおしゃれなバスルーム (浴槽なし) (フラットパネル扉のキャビネット、淡色木目調キャビネット、ドロップイン型浴槽、オープン型シャワー、分離型トイレ、青いタイル、セラミックタイル、マルチカラーの壁、磁器タイルの床、アンダーカウンター洗面器、クオーツストーンの洗面台、グレーの床、オープンシャワー、グレーの洗面カウンター) の写真
他の地域にあるラグジュアリーな小さなコンテンポラリースタイルのおしゃれなバスルーム (浴槽なし) (フラットパネル扉のキャビネット、淡色木目調キャビネット、ドロップイン型浴槽、オープン型シャワー、分離型トイレ、青いタイル、セラミックタイル、マルチカラーの壁、磁器タイルの床、アンダーカウンター洗面器、クオーツストーンの洗面台、グレーの床、オープンシャワー、グレーの洗面カウンター) の写真
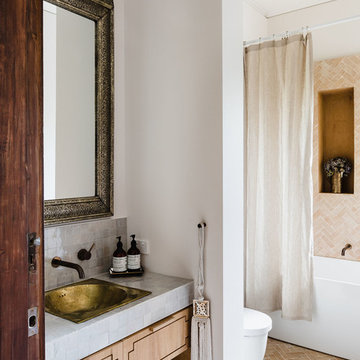
Stewart Leishman and Derek Swalwell
メルボルンにある地中海スタイルのおしゃれなバスルーム (浴槽なし) (フラットパネル扉のキャビネット、淡色木目調キャビネット、アルコーブ型浴槽、シャワー付き浴槽 、一体型トイレ 、ベージュのタイル、ベージュの壁、オーバーカウンターシンク、グレーの床、グレーの洗面カウンター) の写真
メルボルンにある地中海スタイルのおしゃれなバスルーム (浴槽なし) (フラットパネル扉のキャビネット、淡色木目調キャビネット、アルコーブ型浴槽、シャワー付き浴槽 、一体型トイレ 、ベージュのタイル、ベージュの壁、オーバーカウンターシンク、グレーの床、グレーの洗面カウンター) の写真
Photography by Meredith Heuer
ニューヨークにある中くらいなインダストリアルスタイルのおしゃれなバスルーム (浴槽なし) (置き型浴槽、フラットパネル扉のキャビネット、淡色木目調キャビネット、コーナー設置型シャワー、緑のタイル、セラミックタイル、白い壁、コンクリートの床、アンダーカウンター洗面器、大理石の洗面台、グレーの床、グレーの洗面カウンター) の写真
ニューヨークにある中くらいなインダストリアルスタイルのおしゃれなバスルーム (浴槽なし) (置き型浴槽、フラットパネル扉のキャビネット、淡色木目調キャビネット、コーナー設置型シャワー、緑のタイル、セラミックタイル、白い壁、コンクリートの床、アンダーカウンター洗面器、大理石の洗面台、グレーの床、グレーの洗面カウンター) の写真
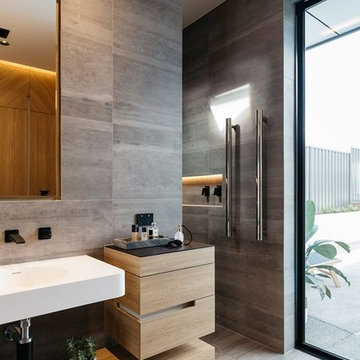
The SUMMIT, is Beechwood Homes newest display home at Craigburn Farm. This masterpiece showcases our commitment to design, quality and originality. The Summit is the epitome of luxury. From the general layout down to the tiniest finish detail, every element is flawless.
Specifically, the Summit highlights the importance of atmosphere in creating a family home. The theme throughout is warm and inviting, combining abundant natural light with soothing timber accents and an earthy palette. The stunning window design is one of the true heroes of this property, helping to break down the barrier of indoor and outdoor. An open plan kitchen and family area are essential features of a cohesive and fluid home environment.
Adoring this Ensuite displayed in "The Summit" by Beechwood Homes. There is nothing classier than the combination of delicate timber and concrete beauty.
The perfect outdoor area for entertaining friends and family. The indoor space is connected to the outdoor area making the space feel open - perfect for extending the space!
The Summit makes the most of state of the art automation technology. An electronic interface controls the home theatre systems, as well as the impressive lighting display which comes to life at night. Modern, sleek and spacious, this home uniquely combines convenient functionality and visual appeal.
The Summit is ideal for those clients who may be struggling to visualise the end product from looking at initial designs. This property encapsulates all of the senses for a complete experience. Appreciate the aesthetic features, feel the textures, and imagine yourself living in a home like this.
Tiles by Italia Ceramics!
Visit Beechwood Homes - Display Home "The Summit"
54 FERGUSSON AVENUE,
CRAIGBURN FARM
Opening Times Sat & Sun 1pm – 4:30pm
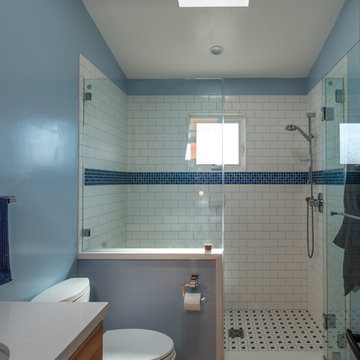
A down-to-the-studs remodel and second floor addition, we converted this former ranch house into a light-filled home designed and built to suit contemporary family life, with no more or less than needed. Craftsman details distinguish the new interior and exterior, and douglas fir wood trim offers warmth and character on the inside.
Photography by Takashi Fukuda.
https://saikleyarchitects.com/portfolio/contemporary-craftsman/

Clean contemporary interior design of a bathroom in a tall and awkwardly skinny space.
ロンドンにあるお手頃価格の中くらいなコンテンポラリースタイルのおしゃれなバスルーム (浴槽なし) (淡色木目調キャビネット、オープン型シャワー、壁掛け式トイレ、白いタイル、セメントタイル、白い壁、セラミックタイルの床、コンソール型シンク、コンクリートの洗面台、マルチカラーの床、オープンシャワー、グレーの洗面カウンター、洗面台1つ、三角天井) の写真
ロンドンにあるお手頃価格の中くらいなコンテンポラリースタイルのおしゃれなバスルーム (浴槽なし) (淡色木目調キャビネット、オープン型シャワー、壁掛け式トイレ、白いタイル、セメントタイル、白い壁、セラミックタイルの床、コンソール型シンク、コンクリートの洗面台、マルチカラーの床、オープンシャワー、グレーの洗面カウンター、洗面台1つ、三角天井) の写真
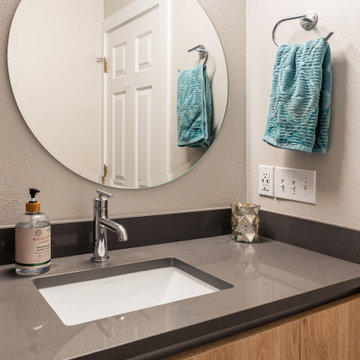
This home remodel consisted of opening up the kitchen space that was previously closed off from the living and dining areas, installing new flooring throughout the home, and remodeling both bathrooms. The goal was to make the main living space better for entertaining and provide a more functional kitchen for multiple people to be able to cook in at once. The result? Basically a whole new house!

bespoke vanity unit
wall mounted fittings
steam room
shower room
encaustic tile
marble tile
vola taps
matte black fixtures
oak vanity
marble vanity top
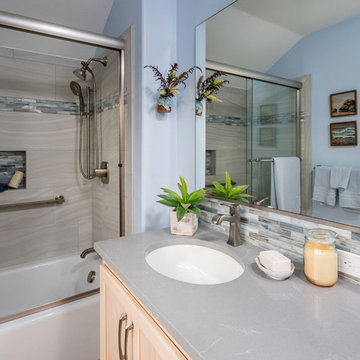
ポートランドにある中くらいなビーチスタイルのおしゃれなバスルーム (浴槽なし) (シェーカースタイル扉のキャビネット、淡色木目調キャビネット、アルコーブ型浴槽、シャワー付き浴槽 、ベージュのタイル、磁器タイル、青い壁、アンダーカウンター洗面器、クオーツストーンの洗面台、引戸のシャワー、グレーの洗面カウンター) の写真
バスルーム (浴槽なし)・バスルーム (グレーの洗面カウンター、淡色木目調キャビネット) の写真
1