マスターバスルーム・バスルーム (グレーの洗面カウンター、照明) の写真
絞り込み:
資材コスト
並び替え:今日の人気順
写真 1〜20 枚目(全 71 枚)
1/4

Bernard Andre
サンフランシスコにある広いコンテンポラリースタイルのおしゃれなマスターバスルーム (フラットパネル扉のキャビネット、淡色木目調キャビネット、白い壁、アンダーカウンター洗面器、開き戸のシャワー、白いタイル、モザイクタイル、磁器タイルの床、クオーツストーンの洗面台、グレーの床、グレーの洗面カウンター、照明) の写真
サンフランシスコにある広いコンテンポラリースタイルのおしゃれなマスターバスルーム (フラットパネル扉のキャビネット、淡色木目調キャビネット、白い壁、アンダーカウンター洗面器、開き戸のシャワー、白いタイル、モザイクタイル、磁器タイルの床、クオーツストーンの洗面台、グレーの床、グレーの洗面カウンター、照明) の写真
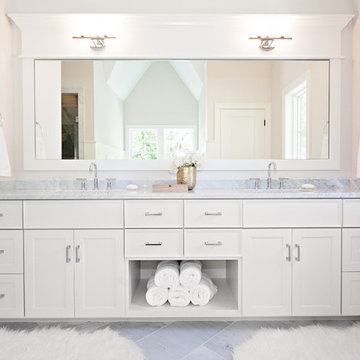
Krista Sobkowiak
シカゴにある高級な広いコンテンポラリースタイルのおしゃれなマスターバスルーム (アンダーカウンター洗面器、落し込みパネル扉のキャビネット、白いキャビネット、グレーのタイル、ベージュの壁、大理石の床、大理石の洗面台、グレーの洗面カウンター、照明) の写真
シカゴにある高級な広いコンテンポラリースタイルのおしゃれなマスターバスルーム (アンダーカウンター洗面器、落し込みパネル扉のキャビネット、白いキャビネット、グレーのタイル、ベージュの壁、大理石の床、大理石の洗面台、グレーの洗面カウンター、照明) の写真
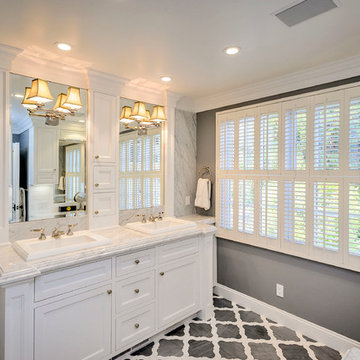
Photography by Dennis Mayer
サンフランシスコにある広いトラディショナルスタイルのおしゃれなマスターバスルーム (オーバーカウンターシンク、落し込みパネル扉のキャビネット、白いキャビネット、白いタイル、グレーのタイル、グレーの壁、大理石の洗面台、グレーの床、グレーの洗面カウンター、照明) の写真
サンフランシスコにある広いトラディショナルスタイルのおしゃれなマスターバスルーム (オーバーカウンターシンク、落し込みパネル扉のキャビネット、白いキャビネット、白いタイル、グレーのタイル、グレーの壁、大理石の洗面台、グレーの床、グレーの洗面カウンター、照明) の写真

Bad im Unique Cube
他の地域にある広いインダストリアルスタイルのおしゃれなマスターバスルーム (置き型浴槽、セラミックタイルの床、ベッセル式洗面器、コーナー設置型シャワー、壁掛け式トイレ、グレーの壁、グレーの床、オープンシャワー、グレーのタイル、木製洗面台、グレーの洗面カウンター、照明) の写真
他の地域にある広いインダストリアルスタイルのおしゃれなマスターバスルーム (置き型浴槽、セラミックタイルの床、ベッセル式洗面器、コーナー設置型シャワー、壁掛け式トイレ、グレーの壁、グレーの床、オープンシャワー、グレーのタイル、木製洗面台、グレーの洗面カウンター、照明) の写真

ロンドンにある高級な中くらいなコンテンポラリースタイルのおしゃれなマスターバスルーム (フラットパネル扉のキャビネット、ベージュのキャビネット、オープン型シャワー、壁掛け式トイレ、白いタイル、セラミックタイル、ベージュの壁、セラミックタイルの床、コンソール型シンク、珪岩の洗面台、マルチカラーの床、オープンシャワー、グレーの洗面カウンター、照明、洗面台2つ、フローティング洗面台) の写真

Bathrooms By Oldham were engaged to redesign the parents retreat. Our client had a stunning view of Pittwater and we wanted to capture this from every aspect of the room. We split the bathroom into 3 areas behind a custom super king timber bedhead allowing us to envelope the view and light from each space. The new dressing room did not miss out on all the natural light as we incorporated a full size mirror and skylight. The colour palette of warm grey, marble, timber and white accentuated with pastel pinks and rust made a calm and serene space to escape and enjoy the outside view.

This bathroom, complete with a bathtub, exudes a sophisticated hotel vibe, offering an elegant and aesthetic experience. Inspired by the luxurious ambiance found in high-end London establishments, it features impeccable design elements and great lighting, creating a space that is both visually pleasing and indulgent.
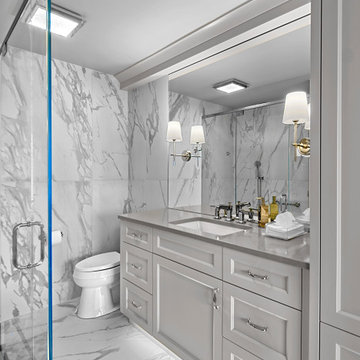
Under-lit floating vanity with single sink and large wall mirror. Large marbled porcelain tiles cover the floor and walls. Designed and constructed by Benvenuti and Stein. Photography by Norman Sizemore.
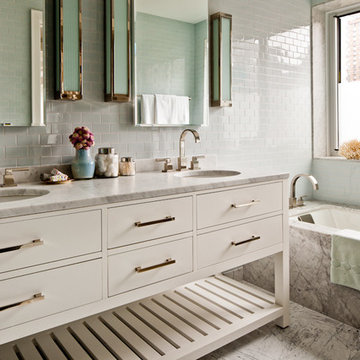
http://www.francoisdischinger.com/#/
ニューヨークにある高級な広いコンテンポラリースタイルのおしゃれなマスターバスルーム (大理石の洗面台、サブウェイタイル、アンダーカウンター洗面器、フラットパネル扉のキャビネット、白いキャビネット、アンダーマウント型浴槽、アルコーブ型シャワー、青いタイル、大理石の床、青い壁、グレーの床、グレーの洗面カウンター、照明) の写真
ニューヨークにある高級な広いコンテンポラリースタイルのおしゃれなマスターバスルーム (大理石の洗面台、サブウェイタイル、アンダーカウンター洗面器、フラットパネル扉のキャビネット、白いキャビネット、アンダーマウント型浴槽、アルコーブ型シャワー、青いタイル、大理石の床、青い壁、グレーの床、グレーの洗面カウンター、照明) の写真
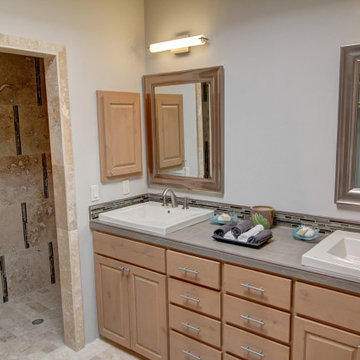
アルバカーキにある広いトランジショナルスタイルのおしゃれなマスターバスルーム (レイズドパネル扉のキャビネット、淡色木目調キャビネット、アルコーブ型シャワー、黒いタイル、グレーのタイル、ボーダータイル、グレーの壁、磁器タイルの床、オーバーカウンターシンク、タイルの洗面台、ベージュの床、オープンシャワー、グレーの洗面カウンター、照明、洗面台2つ、造り付け洗面台) の写真
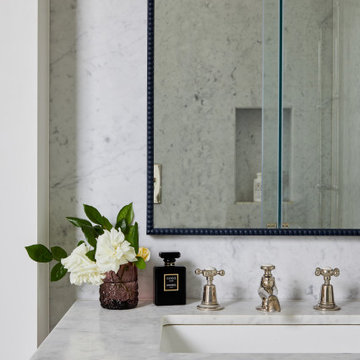
The primary en-suite bathroom had very tall ceilings, so we added a pretty Roman blind to emphasise that. Bespoke slabs of marble were cut to fit around the bath surround & inside the shower, and we added pretty patterned floor tiles for contrast and classic nickel bathroom fittings.

オレンジカウンティにある高級な広いトランジショナルスタイルのおしゃれな浴室 (シェーカースタイル扉のキャビネット、青いキャビネット、置き型浴槽、コーナー設置型シャワー、分離型トイレ、大理石タイル、白い壁、モザイクタイル、アンダーカウンター洗面器、大理石の洗面台、グレーの床、開き戸のシャワー、グレーの洗面カウンター、洗面台2つ、造り付け洗面台、照明、シャワーベンチ、白い天井) の写真

Patsy McEnroe Photography
シカゴにある高級な中くらいなトラディショナルスタイルのおしゃれなマスターバスルーム (アンダーカウンター洗面器、グレーのキャビネット、珪岩の洗面台、アルコーブ型シャワー、グレーのタイル、石タイル、グレーの壁、モザイクタイル、落し込みパネル扉のキャビネット、グレーの洗面カウンター、照明) の写真
シカゴにある高級な中くらいなトラディショナルスタイルのおしゃれなマスターバスルーム (アンダーカウンター洗面器、グレーのキャビネット、珪岩の洗面台、アルコーブ型シャワー、グレーのタイル、石タイル、グレーの壁、モザイクタイル、落し込みパネル扉のキャビネット、グレーの洗面カウンター、照明) の写真

This family of 5 was quickly out-growing their 1,220sf ranch home on a beautiful corner lot. Rather than adding a 2nd floor, the decision was made to extend the existing ranch plan into the back yard, adding a new 2-car garage below the new space - for a new total of 2,520sf. With a previous addition of a 1-car garage and a small kitchen removed, a large addition was added for Master Bedroom Suite, a 4th bedroom, hall bath, and a completely remodeled living, dining and new Kitchen, open to large new Family Room. The new lower level includes the new Garage and Mudroom. The existing fireplace and chimney remain - with beautifully exposed brick. The homeowners love contemporary design, and finished the home with a gorgeous mix of color, pattern and materials.
The project was completed in 2011. Unfortunately, 2 years later, they suffered a massive house fire. The house was then rebuilt again, using the same plans and finishes as the original build, adding only a secondary laundry closet on the main level.
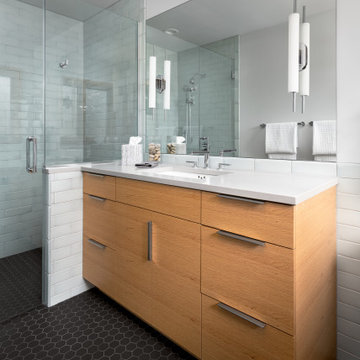
ミルウォーキーにある高級な中くらいなミッドセンチュリースタイルのおしゃれなマスターバスルーム (フラットパネル扉のキャビネット、淡色木目調キャビネット、バリアフリー、分離型トイレ、緑のタイル、セラミックタイル、グレーの壁、磁器タイルの床、アンダーカウンター洗面器、クオーツストーンの洗面台、黒い床、開き戸のシャワー、グレーの洗面カウンター、照明、洗面台1つ、造り付け洗面台) の写真
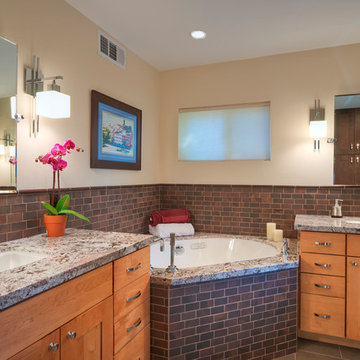
フェニックスにある広いエクレクティックスタイルのおしゃれなマスターバスルーム (シェーカースタイル扉のキャビネット、淡色木目調キャビネット、コーナー型浴槽、茶色いタイル、ベージュの壁、磁器タイルの床、アンダーカウンター洗面器、御影石の洗面台、サブウェイタイル、茶色い床、グレーの洗面カウンター、照明) の写真
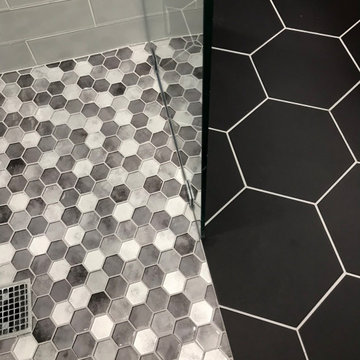
Large black Hexagonal Ceramic Bathroom Floor Tiles laid up to Small Hexagonal Mosaic Glass Shower Floor Tile. Glass Shower Wet Wall.
フェニックスにある高級な中くらいなモダンスタイルのおしゃれなマスターバスルーム (黒いキャビネット、モノトーンのタイル、モザイクタイル、グレーの壁、アンダーカウンター洗面器、珪岩の洗面台、グレーの洗面カウンター、照明、洗面台1つ、独立型洗面台、折り上げ天井、グレーと黒) の写真
フェニックスにある高級な中くらいなモダンスタイルのおしゃれなマスターバスルーム (黒いキャビネット、モノトーンのタイル、モザイクタイル、グレーの壁、アンダーカウンター洗面器、珪岩の洗面台、グレーの洗面カウンター、照明、洗面台1つ、独立型洗面台、折り上げ天井、グレーと黒) の写真
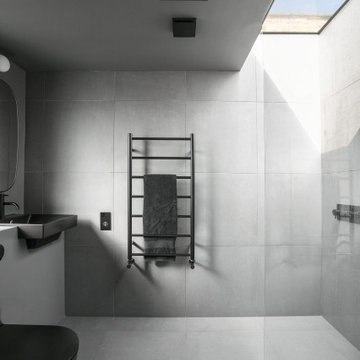
The En-Suite bathroom off the master bedroom as an all grey interior with matching tiles for floor and walls, paired with black sanitary ware, brassware and accessories.
A large skylight directly over the walk-in shower provide plenty of natural light and the feelings of showering outdoors.
is framed by understated grey lacquered panelling and has an all-grey interior with sink and toilet to match the colour of the walls.
An existing supporting steel beam is exposed and painted in a bright orange colour.
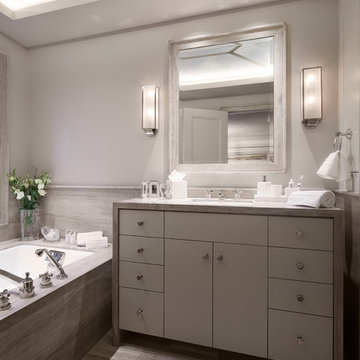
Spa like master bath with tray ceiling
Werner Straube Photography
シカゴにある高級な中くらいなトラディショナルスタイルのおしゃれなマスターバスルーム (フラットパネル扉のキャビネット、グレーのキャビネット、アンダーマウント型浴槽、グレーのタイル、木目調タイル、グレーの壁、木目調タイルの床、アンダーカウンター洗面器、ライムストーンの洗面台、グレーの床、グレーの洗面カウンター、照明、洗面台1つ、造り付け洗面台、折り上げ天井、白い天井) の写真
シカゴにある高級な中くらいなトラディショナルスタイルのおしゃれなマスターバスルーム (フラットパネル扉のキャビネット、グレーのキャビネット、アンダーマウント型浴槽、グレーのタイル、木目調タイル、グレーの壁、木目調タイルの床、アンダーカウンター洗面器、ライムストーンの洗面台、グレーの床、グレーの洗面カウンター、照明、洗面台1つ、造り付け洗面台、折り上げ天井、白い天井) の写真
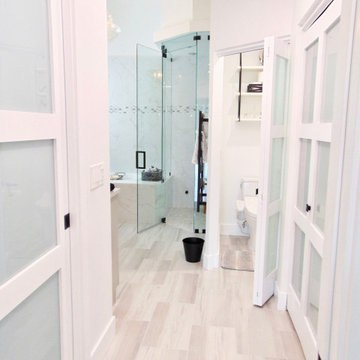
マイアミにある高級な広いビーチスタイルのおしゃれなマスターバスルーム (シェーカースタイル扉のキャビネット、グレーのキャビネット、ドロップイン型浴槽、バリアフリー、ビデ、白いタイル、磁器タイル、白い壁、磁器タイルの床、アンダーカウンター洗面器、クオーツストーンの洗面台、グレーの床、開き戸のシャワー、グレーの洗面カウンター、照明、洗面台2つ、造り付け洗面台、格子天井、白い天井) の写真
マスターバスルーム・バスルーム (グレーの洗面カウンター、照明) の写真
1