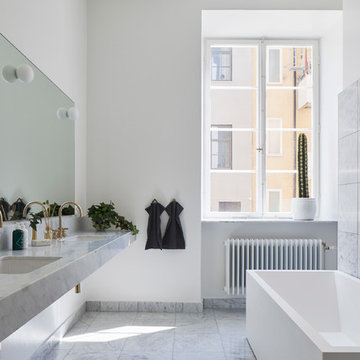マスターバスルーム・バスルーム (グレーの洗面カウンター、壁付け型シンク、置き型浴槽) の写真
絞り込み:
資材コスト
並び替え:今日の人気順
写真 1〜20 枚目(全 62 枚)
1/5

Photo Pixangle
Redesign of the master bathroom into a luxurious space with industrial finishes.
Design of the large home cinema room incorporating a moody home bar space.

photos by Pedro Marti
This large light-filled open loft in the Tribeca neighborhood of New York City was purchased by a growing family to make into their family home. The loft, previously a lighting showroom, had been converted for residential use with the standard amenities but was entirely open and therefore needed to be reconfigured. One of the best attributes of this particular loft is its extremely large windows situated on all four sides due to the locations of neighboring buildings. This unusual condition allowed much of the rear of the space to be divided into 3 bedrooms/3 bathrooms, all of which had ample windows. The kitchen and the utilities were moved to the center of the space as they did not require as much natural lighting, leaving the entire front of the loft as an open dining/living area. The overall space was given a more modern feel while emphasizing it’s industrial character. The original tin ceiling was preserved throughout the loft with all new lighting run in orderly conduit beneath it, much of which is exposed light bulbs. In a play on the ceiling material the main wall opposite the kitchen was clad in unfinished, distressed tin panels creating a focal point in the home. Traditional baseboards and door casings were thrown out in lieu of blackened steel angle throughout the loft. Blackened steel was also used in combination with glass panels to create an enclosure for the office at the end of the main corridor; this allowed the light from the large window in the office to pass though while creating a private yet open space to work. The master suite features a large open bath with a sculptural freestanding tub all clad in a serene beige tile that has the feel of concrete. The kids bath is a fun play of large cobalt blue hexagon tile on the floor and rear wall of the tub juxtaposed with a bright white subway tile on the remaining walls. The kitchen features a long wall of floor to ceiling white and navy cabinetry with an adjacent 15 foot island of which half is a table for casual dining. Other interesting features of the loft are the industrial ladder up to the small elevated play area in the living room, the navy cabinetry and antique mirror clad dining niche, and the wallpapered powder room with antique mirror and blackened steel accessories.

Дизайнерский ремонт ванной комнаты в темных тонах
モスクワにあるお手頃価格の小さなコンテンポラリースタイルのおしゃれなマスターバスルーム (フラットパネル扉のキャビネット、白いキャビネット、置き型浴槽、壁掛け式トイレ、グレーのタイル、グレーの壁、木目調タイルの床、壁付け型シンク、タイルの洗面台、茶色い床、グレーの洗面カウンター、洗濯室、洗面台1つ、フローティング洗面台、セラミックタイル) の写真
モスクワにあるお手頃価格の小さなコンテンポラリースタイルのおしゃれなマスターバスルーム (フラットパネル扉のキャビネット、白いキャビネット、置き型浴槽、壁掛け式トイレ、グレーのタイル、グレーの壁、木目調タイルの床、壁付け型シンク、タイルの洗面台、茶色い床、グレーの洗面カウンター、洗濯室、洗面台1つ、フローティング洗面台、セラミックタイル) の写真

Once a Victorian villa, this impressive modern home boasts an abundance of open space with high ceilings and plenty of natural light not to mention spectacular views over London.
The house has a flowing quality – the ground floor is divided into spaces rather than rooms and its interiors benefit from a mixture of modern accents, bespoke joinery and one-off antique pieces.
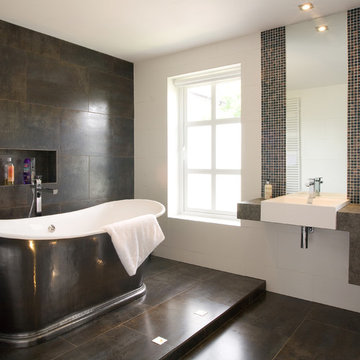
Luxury freestanding pewter bath tub
Imagetext Photography
サセックスにある高級な広いコンテンポラリースタイルのおしゃれなマスターバスルーム (置き型浴槽、壁掛け式トイレ、茶色いタイル、磁器タイル、茶色い壁、磁器タイルの床、壁付け型シンク、オープンシェルフ、グレーのキャビネット、オープン型シャワー、御影石の洗面台、茶色い床、オープンシャワー、グレーの洗面カウンター) の写真
サセックスにある高級な広いコンテンポラリースタイルのおしゃれなマスターバスルーム (置き型浴槽、壁掛け式トイレ、茶色いタイル、磁器タイル、茶色い壁、磁器タイルの床、壁付け型シンク、オープンシェルフ、グレーのキャビネット、オープン型シャワー、御影石の洗面台、茶色い床、オープンシャワー、グレーの洗面カウンター) の写真
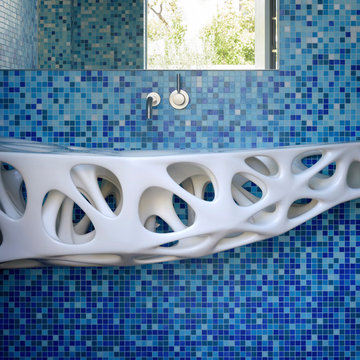
3d printed vanity for kids pool bath
サンフランシスコにあるモダンスタイルのおしゃれなマスターバスルーム (青いタイル、モザイクタイル、青い壁、壁付け型シンク、シェーカースタイル扉のキャビネット、中間色木目調キャビネット、置き型浴槽、バリアフリー、無垢フローリング、コンクリートの洗面台、茶色い床、開き戸のシャワー、グレーの洗面カウンター) の写真
サンフランシスコにあるモダンスタイルのおしゃれなマスターバスルーム (青いタイル、モザイクタイル、青い壁、壁付け型シンク、シェーカースタイル扉のキャビネット、中間色木目調キャビネット、置き型浴槽、バリアフリー、無垢フローリング、コンクリートの洗面台、茶色い床、開き戸のシャワー、グレーの洗面カウンター) の写真
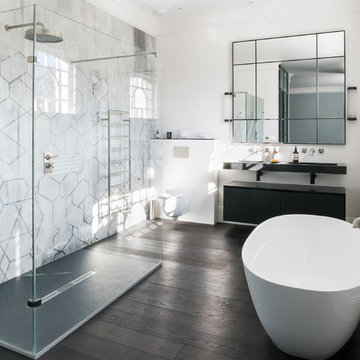
ロンドンにあるラグジュアリーな巨大なコンテンポラリースタイルのおしゃれなマスターバスルーム (フラットパネル扉のキャビネット、グレーのキャビネット、置き型浴槽、オープン型シャワー、壁掛け式トイレ、白い壁、濃色無垢フローリング、壁付け型シンク、珪岩の洗面台、茶色い床、オープンシャワー、グレーの洗面カウンター、大理石タイル) の写真
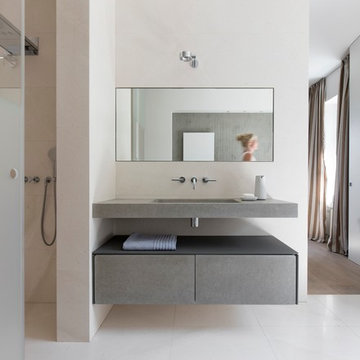
Planung und Umsetzung: Anja Kirchgäßner
Fotografie: Thomas Esch
Dekoration: Anja Gestring
Armaturen: Dornbracht
他の地域にある高級な中くらいなモダンスタイルのおしゃれなマスターバスルーム (フラットパネル扉のキャビネット、グレーのキャビネット、置き型浴槽、アルコーブ型シャワー、分離型トイレ、ベージュのタイル、ライムストーンタイル、白い壁、ライムストーンの床、壁付け型シンク、ライムストーンの洗面台、ベージュの床、引戸のシャワー、グレーの洗面カウンター) の写真
他の地域にある高級な中くらいなモダンスタイルのおしゃれなマスターバスルーム (フラットパネル扉のキャビネット、グレーのキャビネット、置き型浴槽、アルコーブ型シャワー、分離型トイレ、ベージュのタイル、ライムストーンタイル、白い壁、ライムストーンの床、壁付け型シンク、ライムストーンの洗面台、ベージュの床、引戸のシャワー、グレーの洗面カウンター) の写真
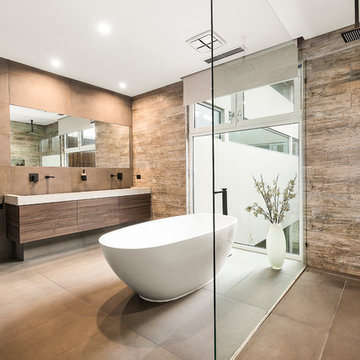
ceramic timber look tiles and polished concrete tops, free standing bath to ensuite
メルボルンにある広いコンテンポラリースタイルのおしゃれなマスターバスルーム (一体型トイレ 、グレーのタイル、茶色いタイル、コンクリートの洗面台、オープンシャワー、フラットパネル扉のキャビネット、茶色いキャビネット、置き型浴槽、茶色い壁、茶色い床、コーナー設置型シャワー、壁付け型シンク、グレーの洗面カウンター) の写真
メルボルンにある広いコンテンポラリースタイルのおしゃれなマスターバスルーム (一体型トイレ 、グレーのタイル、茶色いタイル、コンクリートの洗面台、オープンシャワー、フラットパネル扉のキャビネット、茶色いキャビネット、置き型浴槽、茶色い壁、茶色い床、コーナー設置型シャワー、壁付け型シンク、グレーの洗面カウンター) の写真
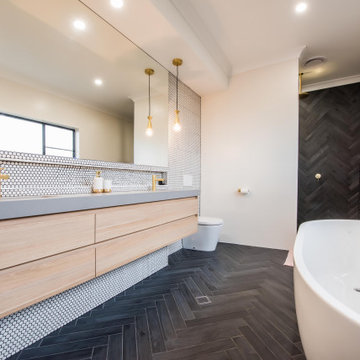
The kitchen featuring Smartstone island benchtop and splashback is proving a joy to live with its winning combination of luxe marble aesthetic in super-durable quartz. For the bathroom, Leeza chose Smartstone Amara, a soft, beautiful surface that features a subtle, random grey vein on a white background.
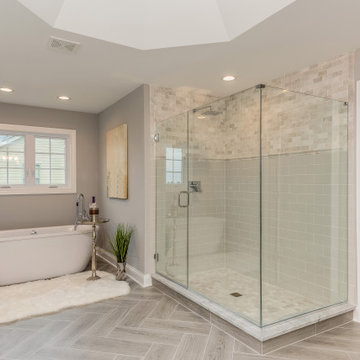
A retreat of relaxation. The soothing natural light warms the room. Freestanding tub and large glass shower with porcelain accent tile set the mood. Transitions to a spacious walking closet.
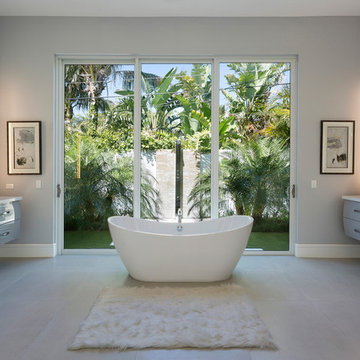
Guest Bathroom
マイアミにあるラグジュアリーな中くらいなモダンスタイルのおしゃれなマスターバスルーム (フラットパネル扉のキャビネット、グレーのキャビネット、置き型浴槽、壁掛け式トイレ、グレーの壁、セメントタイルの床、壁付け型シンク、人工大理石カウンター、ベージュの床、グレーの洗面カウンター) の写真
マイアミにあるラグジュアリーな中くらいなモダンスタイルのおしゃれなマスターバスルーム (フラットパネル扉のキャビネット、グレーのキャビネット、置き型浴槽、壁掛け式トイレ、グレーの壁、セメントタイルの床、壁付け型シンク、人工大理石カウンター、ベージュの床、グレーの洗面カウンター) の写真

他の地域にあるモダンスタイルのおしゃれなマスターバスルーム (フラットパネル扉のキャビネット、淡色木目調キャビネット、置き型浴槽、オープン型シャワー、大理石タイル、白い壁、大理石の床、壁付け型シンク、大理石の洗面台、グレーの床、オープンシャワー、グレーの洗面カウンター、洗面台2つ、フローティング洗面台、表し梁) の写真

ロサンゼルスにある高級な中くらいなインダストリアルスタイルのおしゃれなマスターバスルーム (置き型浴槽、シャワー付き浴槽 、グレーの壁、壁付け型シンク、オープンシャワー、グレーの洗面カウンター、ニッチ、洗面台1つ、フローティング洗面台、コンクリートの洗面台、黒い床、中間色木目調キャビネット、グレーのタイル、磁器タイルの床、コンクリートの壁) の写真
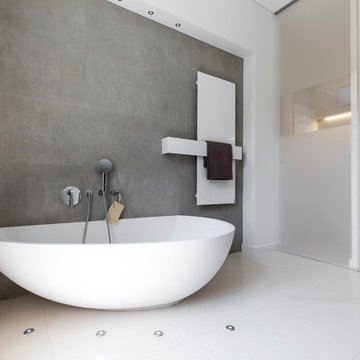
Planung und Umsetzung: Anja Kirchgäßner
Fotografie: Thomas Esch
Dekoration: Anja Gestring
他の地域にある高級な中くらいなモダンスタイルのおしゃれなマスターバスルーム (フラットパネル扉のキャビネット、グレーのキャビネット、置き型浴槽、アルコーブ型シャワー、分離型トイレ、ベージュのタイル、ライムストーンタイル、白い壁、ライムストーンの床、壁付け型シンク、ライムストーンの洗面台、ベージュの床、引戸のシャワー、グレーの洗面カウンター) の写真
他の地域にある高級な中くらいなモダンスタイルのおしゃれなマスターバスルーム (フラットパネル扉のキャビネット、グレーのキャビネット、置き型浴槽、アルコーブ型シャワー、分離型トイレ、ベージュのタイル、ライムストーンタイル、白い壁、ライムストーンの床、壁付け型シンク、ライムストーンの洗面台、ベージュの床、引戸のシャワー、グレーの洗面カウンター) の写真
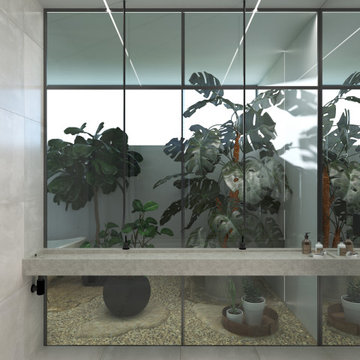
マドリードにある高級な広いモダンスタイルのおしゃれな浴室 (ベージュのキャビネット、置き型浴槽、バリアフリー、グレーのタイル、セラミックタイル、グレーの壁、セラミックタイルの床、壁付け型シンク、コンクリートの洗面台、グレーの床、シャワーカーテン、グレーの洗面カウンター、洗面台2つ、造り付け洗面台) の写真
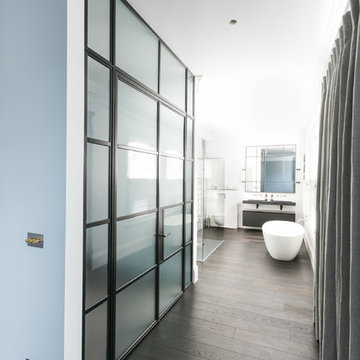
ロンドンにあるラグジュアリーな巨大なモダンスタイルのおしゃれなマスターバスルーム (フラットパネル扉のキャビネット、グレーのキャビネット、置き型浴槽、オープン型シャワー、壁掛け式トイレ、白い壁、濃色無垢フローリング、壁付け型シンク、珪岩の洗面台、茶色い床、オープンシャワー、グレーの洗面カウンター) の写真
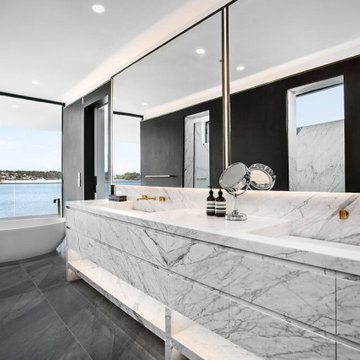
Ensuite to master bedroom at Connells Point Residence with expansive water views.
Mable custom designed double vanity meets expansive mirrors and brass tapware.
Studio Parisi architecture, Blainey North Interior Design.
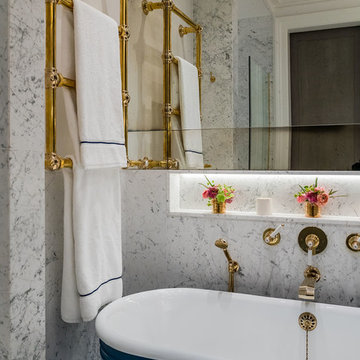
Free standing blue bath with brass towel rail, marble walls and antique mirrors.
ロンドンにある高級な広いトラディショナルスタイルのおしゃれなマスターバスルーム (置き型浴槽、アルコーブ型シャワー、一体型トイレ 、グレーのタイル、大理石タイル、グレーの壁、大理石の床、壁付け型シンク、大理石の洗面台、グレーの床、開き戸のシャワー、グレーの洗面カウンター) の写真
ロンドンにある高級な広いトラディショナルスタイルのおしゃれなマスターバスルーム (置き型浴槽、アルコーブ型シャワー、一体型トイレ 、グレーのタイル、大理石タイル、グレーの壁、大理石の床、壁付け型シンク、大理石の洗面台、グレーの床、開き戸のシャワー、グレーの洗面カウンター) の写真
マスターバスルーム・バスルーム (グレーの洗面カウンター、壁付け型シンク、置き型浴槽) の写真
1
