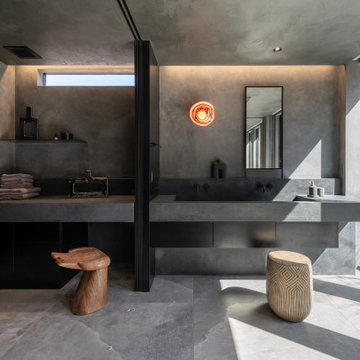浴室・バスルーム (グレーの洗面カウンター、オーバーカウンターシンク、横長型シンク) の写真
絞り込み:
資材コスト
並び替え:今日の人気順
写真 1〜20 枚目(全 3,989 枚)
1/4

ミネアポリスにあるビーチスタイルのおしゃれなマスターバスルーム (シェーカースタイル扉のキャビネット、黒いキャビネット、置き型浴槽、シャワー付き浴槽 、分離型トイレ、白いタイル、サブウェイタイル、グレーの壁、磁器タイルの床、オーバーカウンターシンク、クオーツストーンの洗面台、白い床、グレーの洗面カウンター、シャワーベンチ、洗面台2つ、造り付け洗面台、壁紙) の写真

Marcell Puzsar
サンフランシスコにある広いカントリー風のおしゃれなマスターバスルーム (フラットパネル扉のキャビネット、ヴィンテージ仕上げキャビネット、アルコーブ型浴槽、分離型トイレ、白いタイル、セラミックタイル、白い壁、セラミックタイルの床、オーバーカウンターシンク、大理石の洗面台、白い床、開き戸のシャワー、グレーの洗面カウンター) の写真
サンフランシスコにある広いカントリー風のおしゃれなマスターバスルーム (フラットパネル扉のキャビネット、ヴィンテージ仕上げキャビネット、アルコーブ型浴槽、分離型トイレ、白いタイル、セラミックタイル、白い壁、セラミックタイルの床、オーバーカウンターシンク、大理石の洗面台、白い床、開き戸のシャワー、グレーの洗面カウンター) の写真

Craftsman home teenage pull and put bathroom remodel. Beautifully tiled walk-in shower and barn door style sliding glass doors. Existing vanity cabinets were professionally painted, new flooring and countertop, New paint, fixtures round out this remodel. This bathroom remodel is for teenage boy, who also is a competitive swimmer and he loves the shower tile that looks like waves, and the heated towel warmer.

ロンドンにある高級な中くらいなトラディショナルスタイルのおしゃれなマスターバスルーム (フラットパネル扉のキャビネット、茶色いキャビネット、置き型浴槽、バリアフリー、分離型トイレ、白い壁、大理石の床、オーバーカウンターシンク、大理石の洗面台、グレーの床、開き戸のシャワー、グレーの洗面カウンター、洗面台2つ、独立型洗面台、格子天井、パネル壁) の写真
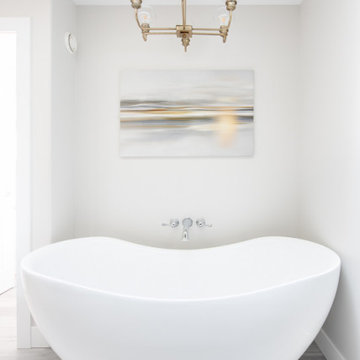
バンクーバーにある広いトラディショナルスタイルのおしゃれなマスターバスルーム (シェーカースタイル扉のキャビネット、白いキャビネット、置き型浴槽、コーナー設置型シャワー、一体型トイレ 、グレーのタイル、磁器タイル、白い壁、磁器タイルの床、オーバーカウンターシンク、クオーツストーンの洗面台、白い床、開き戸のシャワー、グレーの洗面カウンター、トイレ室、洗面台2つ、造り付け洗面台) の写真
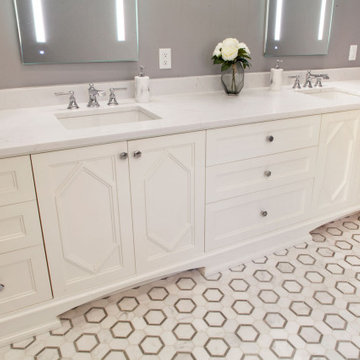
Custom made hand carved vanities in New Jersey Area. USA.
ニューヨークにある中くらいなトランジショナルスタイルのおしゃれなマスターバスルーム (シェーカースタイル扉のキャビネット、白いキャビネット、白いタイル、グレーの壁、オーバーカウンターシンク、クオーツストーンの洗面台、グレーの洗面カウンター、トイレ室、洗面台2つ、造り付け洗面台) の写真
ニューヨークにある中くらいなトランジショナルスタイルのおしゃれなマスターバスルーム (シェーカースタイル扉のキャビネット、白いキャビネット、白いタイル、グレーの壁、オーバーカウンターシンク、クオーツストーンの洗面台、グレーの洗面カウンター、トイレ室、洗面台2つ、造り付け洗面台) の写真

ポートランドにあるトランジショナルスタイルのおしゃれなバスルーム (浴槽なし) (落し込みパネル扉のキャビネット、白いキャビネット、アルコーブ型シャワー、分離型トイレ、白いタイル、サブウェイタイル、白い壁、オーバーカウンターシンク、大理石の洗面台、グレーの床、開き戸のシャワー、グレーの洗面カウンター、洗面台1つ、造り付け洗面台) の写真
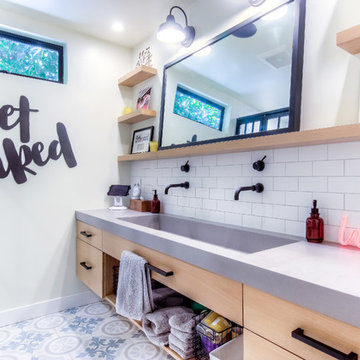
Patterned grey and blue cement tiles on floors and matte white subway porcelain tiles on walls, all from Spazio LA Tile Gallery.
Design & Remodel from Spazio LA Designs.
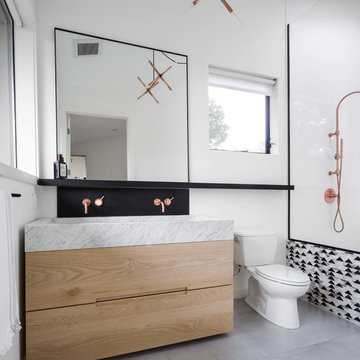
Chad Mellon
ロサンゼルスにある高級な中くらいなコンテンポラリースタイルのおしゃれなマスターバスルーム (フラットパネル扉のキャビネット、淡色木目調キャビネット、置き型浴槽、白いタイル、磁器タイル、大理石の洗面台、グレーの洗面カウンター、アルコーブ型シャワー、分離型トイレ、白い壁、横長型シンク、グレーの床) の写真
ロサンゼルスにある高級な中くらいなコンテンポラリースタイルのおしゃれなマスターバスルーム (フラットパネル扉のキャビネット、淡色木目調キャビネット、置き型浴槽、白いタイル、磁器タイル、大理石の洗面台、グレーの洗面カウンター、アルコーブ型シャワー、分離型トイレ、白い壁、横長型シンク、グレーの床) の写真

Bathroom of the modern home construction in Sherman Oaks which included the installation of one-piece toilet, shower with glass shower door, mosaic floor tiles, gray glass tiles, bathroom window with white trim, marble countertop, bathroom sink and faucet and white finished cabinets and shelves.

Primary Suite bathroom with mirrored cabinets, make-up vanity, marble countertops, and the marble tub surround.
フェニックスにあるラグジュアリーな巨大な地中海スタイルのおしゃれなマスターバスルーム (グレーの壁、磁器タイルの床、茶色い床、グレーのキャビネット、コーナー型浴槽、大理石タイル、オーバーカウンターシンク、大理石の洗面台、グレーの洗面カウンター、洗面台2つ、造り付け洗面台、三角天井) の写真
フェニックスにあるラグジュアリーな巨大な地中海スタイルのおしゃれなマスターバスルーム (グレーの壁、磁器タイルの床、茶色い床、グレーのキャビネット、コーナー型浴槽、大理石タイル、オーバーカウンターシンク、大理石の洗面台、グレーの洗面カウンター、洗面台2つ、造り付け洗面台、三角天井) の写真

オレンジカウンティにある中くらいなビーチスタイルのおしゃれなバスルーム (浴槽なし) (オーバーカウンターシンク、オープンシェルフ、白いキャビネット、白い壁、白いタイル、モザイクタイル、クオーツストーンの洗面台、白い床、グレーの洗面カウンター) の写真
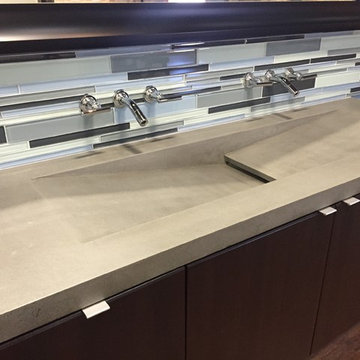
Double faucet sink with single drain. Perfect for master bathroom with only one pipe.
ミルウォーキーにある広いコンテンポラリースタイルのおしゃれなマスターバスルーム (横長型シンク、コンクリートの洗面台、フラットパネル扉のキャビネット、濃色木目調キャビネット、マルチカラーのタイル、ガラスタイル、グレーの洗面カウンター) の写真
ミルウォーキーにある広いコンテンポラリースタイルのおしゃれなマスターバスルーム (横長型シンク、コンクリートの洗面台、フラットパネル扉のキャビネット、濃色木目調キャビネット、マルチカラーのタイル、ガラスタイル、グレーの洗面カウンター) の写真

St. George's Terrace is our luxurious renovation of a grand, Grade II Listed garden apartment in the centre of Primrose Hill village, North London.
Meticulously renovated after 40 years in the same hands, we reinstated the grand salon, kitchen and dining room - added a Crittall style breakfast room, and dug out additional space at basement level to form a third bedroom and second bathroom.
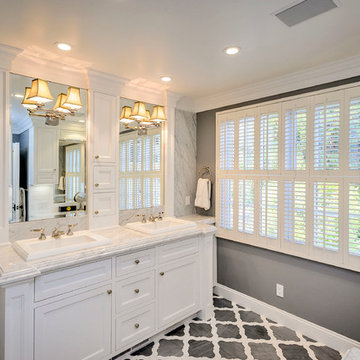
Photography by Dennis Mayer
サンフランシスコにある広いトラディショナルスタイルのおしゃれなマスターバスルーム (オーバーカウンターシンク、落し込みパネル扉のキャビネット、白いキャビネット、白いタイル、グレーのタイル、グレーの壁、大理石の洗面台、グレーの床、グレーの洗面カウンター、照明) の写真
サンフランシスコにある広いトラディショナルスタイルのおしゃれなマスターバスルーム (オーバーカウンターシンク、落し込みパネル扉のキャビネット、白いキャビネット、白いタイル、グレーのタイル、グレーの壁、大理石の洗面台、グレーの床、グレーの洗面カウンター、照明) の写真

Matthew Millman Photography
サンフランシスコにあるコンテンポラリースタイルのおしゃれな浴室 (横長型シンク、フラットパネル扉のキャビネット、オープン型シャワー、グレーのタイル、淡色木目調キャビネット、オープンシャワー、グレーの洗面カウンター) の写真
サンフランシスコにあるコンテンポラリースタイルのおしゃれな浴室 (横長型シンク、フラットパネル扉のキャビネット、オープン型シャワー、グレーのタイル、淡色木目調キャビネット、オープンシャワー、グレーの洗面カウンター) の写真

他の地域にあるインダストリアルスタイルのおしゃれなバスルーム (浴槽なし) (フラットパネル扉のキャビネット、黒いキャビネット、アルコーブ型シャワー、分離型トイレ、コンクリートの床、オーバーカウンターシンク、グレーの床、開き戸のシャワー、グレーの洗面カウンター、シャワーベンチ、洗面台1つ、造り付け洗面台) の写真

ミネアポリスにある広いビーチスタイルのおしゃれなマスターバスルーム (シェーカースタイル扉のキャビネット、黒いキャビネット、置き型浴槽、シャワー付き浴槽 、分離型トイレ、白いタイル、サブウェイタイル、グレーの壁、磁器タイルの床、オーバーカウンターシンク、クオーツストーンの洗面台、白い床、グレーの洗面カウンター、シャワーベンチ、洗面台2つ、造り付け洗面台、壁紙) の写真

This project is a good example of what can be done with a little refresh. Sometimes parts of your space work well and parts don’t, so a full gut and replace might not make sense. That was the case here.
After living with it for a decade or so realized they would really prefer two sinks in the vanity. Since there were two windows in the bathroom, we decided to eliminate the window to the left of the current vanity and replace with it with a longer run of cabinets.
The other window is to the right of the vanity let’s in beautiful morning light. The window we removed was a northern exposure and its location under an eave didn’t allow for much light, so it was the perfect solution!
In addition to the new vanity, we also changed out the countertop, added new mirrors and lighting, and changed out the tile floor to a larger hex with fewer grout lines. This adds a brighter more modern look while still maintaining the vintage feel of the room.
The shower was in great shape, so we left that as is except for swapping out the shower floor tile to match the main floor and adding a more updated decorative mosaic tile. We added a new toilet and for a bit of luxury a heated towel bar.
Designed by: Susan Klimala, CKD, CBD
Photography by: LOMA Studios
For more information on kitchen and bath design ideas go to: www.kitchenstudio-ge.com
Project Year: 2020
浴室・バスルーム (グレーの洗面カウンター、オーバーカウンターシンク、横長型シンク) の写真
1
