ラグジュアリーな浴室・バスルーム (グレーの洗面カウンター、ターコイズの洗面カウンター、コンクリートの床) の写真
絞り込み:
資材コスト
並び替え:今日の人気順
写真 1〜20 枚目(全 91 枚)
1/5
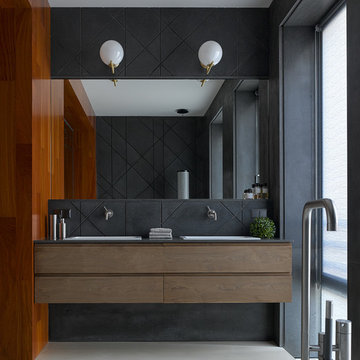
モスクワにあるラグジュアリーな中くらいなコンテンポラリースタイルのおしゃれなマスターバスルーム (黒いタイル、グレーの壁、コンクリートの床、オーバーカウンターシンク、御影石の洗面台、ベージュの床、グレーの洗面カウンター、フラットパネル扉のキャビネット、濃色木目調キャビネット) の写真

Custom Built home designed to fit on an undesirable lot provided a great opportunity to think outside of the box with creating a large open concept living space with a kitchen, dining room, living room, and sitting area. This space has extra high ceilings with concrete radiant heat flooring and custom IKEA cabinetry throughout. The master suite sits tucked away on one side of the house while the other bedrooms are upstairs with a large flex space, great for a kids play area!
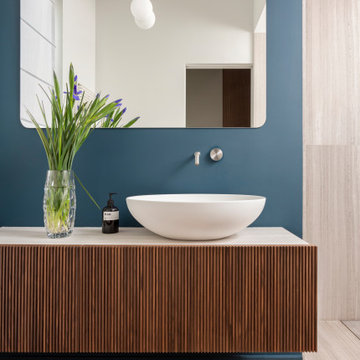
bagno padronale: pavimento in parquet, doccia su misura rivestita in marmo silk georgette di Salvatori
Mobile sospeso ADDa si Salvatori in legno cannettato

This condo was designed from a raw shell to the finished space you see in the photos - all elements were custom designed and made for this specific space. The interior architecture and furnishings were designed by our firm. If you have a condo space that requires a renovation please call us to discuss your needs. Please note that due to that volume of interest and client privacy we do not answer basic questions about materials, specifications, construction methods, or paint colors thank you for taking the time to review our projects.
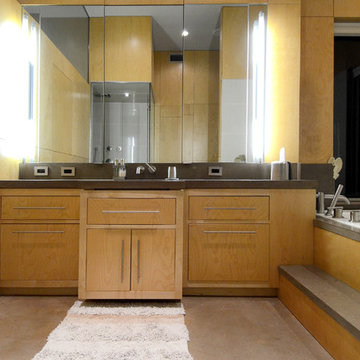
ボルチモアにあるラグジュアリーな広いコンテンポラリースタイルのおしゃれなマスターバスルーム (フラットパネル扉のキャビネット、ドロップイン型浴槽、コーナー設置型シャワー、コンクリートの床、一体型シンク、開き戸のシャワー、淡色木目調キャビネット、一体型トイレ 、コンクリートの洗面台、ベージュの床、グレーの洗面カウンター、トイレ室、洗面台1つ、造り付け洗面台) の写真
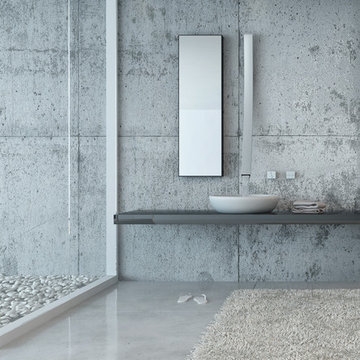
シドニーにあるラグジュアリーな巨大なコンテンポラリースタイルのおしゃれなマスターバスルーム (洗い場付きシャワー、壁掛け式トイレ、グレーのタイル、セメントタイル、グレーの壁、コンクリートの床、ベッセル式洗面器、コンクリートの洗面台、オープンシェルフ、グレーのキャビネット、置き型浴槽、グレーの床、引戸のシャワー、グレーの洗面カウンター) の写真
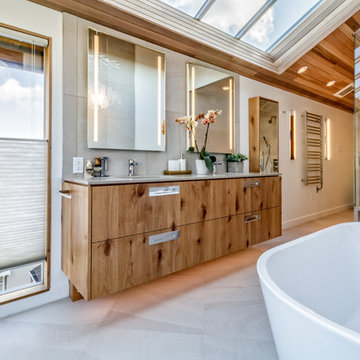
バンクーバーにあるラグジュアリーな広いコンテンポラリースタイルのおしゃれなマスターバスルーム (フラットパネル扉のキャビネット、中間色木目調キャビネット、置き型浴槽、ダブルシャワー、一体型トイレ 、グレーのタイル、セメントタイル、白い壁、コンクリートの床、アンダーカウンター洗面器、コンクリートの洗面台、グレーの床、開き戸のシャワー、グレーの洗面カウンター) の写真

One of the only surviving examples of a 14thC agricultural building of this type in Cornwall, the ancient Grade II*Listed Medieval Tithe Barn had fallen into dereliction and was on the National Buildings at Risk Register. Numerous previous attempts to obtain planning consent had been unsuccessful, but a detailed and sympathetic approach by The Bazeley Partnership secured the support of English Heritage, thereby enabling this important building to begin a new chapter as a stunning, unique home designed for modern-day living.
A key element of the conversion was the insertion of a contemporary glazed extension which provides a bridge between the older and newer parts of the building. The finished accommodation includes bespoke features such as a new staircase and kitchen and offers an extraordinary blend of old and new in an idyllic location overlooking the Cornish coast.
This complex project required working with traditional building materials and the majority of the stone, timber and slate found on site was utilised in the reconstruction of the barn.
Since completion, the project has been featured in various national and local magazines, as well as being shown on Homes by the Sea on More4.
The project won the prestigious Cornish Buildings Group Main Award for ‘Maer Barn, 14th Century Grade II* Listed Tithe Barn Conversion to Family Dwelling’.
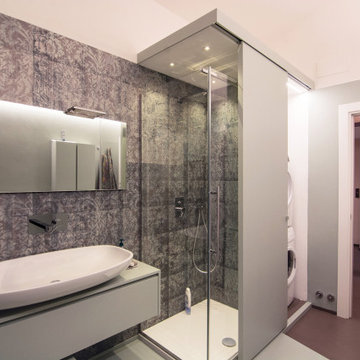
Una stanza da bagno davvero grande in cui lo spazio prima del nostro intervento non era sfruttato al meglio... qui vediamo il grande lavabo da 95 cm poggiato su un mobile su misura realizzato su nostro disegno. Il colore del mobile è lo stesso della resina a parete e pavimento: un verde acqua che ricorda il tiffany. Completa il rivestimenbto la nicchia della doccia rivestita di carta da parati adatta ad ambienti umidi con effetto damascato sciupato.
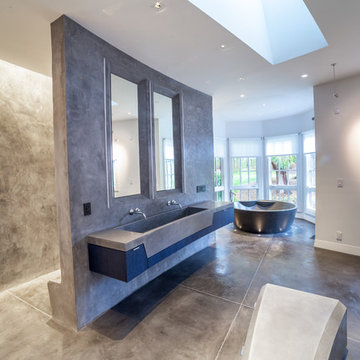
David Nunez
ニューヨークにあるラグジュアリーな巨大なモダンスタイルのおしゃれなマスターバスルーム (オープン型シャワー、壁掛け式トイレ、グレーの壁、コンクリートの床、壁付け型シンク、コンクリートの洗面台、グレーの床、オープンシャワー、グレーの洗面カウンター) の写真
ニューヨークにあるラグジュアリーな巨大なモダンスタイルのおしゃれなマスターバスルーム (オープン型シャワー、壁掛け式トイレ、グレーの壁、コンクリートの床、壁付け型シンク、コンクリートの洗面台、グレーの床、オープンシャワー、グレーの洗面カウンター) の写真
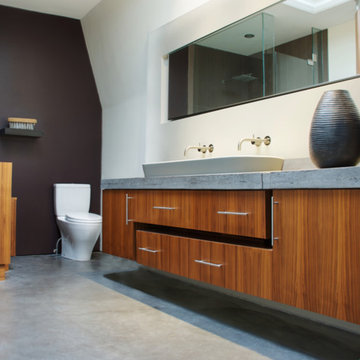
The master bath was completely transformed, with a new floating vanity, and concrete flooring and countertop
トロントにあるラグジュアリーな中くらいなモダンスタイルのおしゃれなマスターバスルーム (フラットパネル扉のキャビネット、中間色木目調キャビネット、置き型浴槽、コーナー設置型シャワー、分離型トイレ、黒い壁、コンクリートの床、ベッセル式洗面器、コンクリートの洗面台、グレーの床、開き戸のシャワー、グレーの洗面カウンター) の写真
トロントにあるラグジュアリーな中くらいなモダンスタイルのおしゃれなマスターバスルーム (フラットパネル扉のキャビネット、中間色木目調キャビネット、置き型浴槽、コーナー設置型シャワー、分離型トイレ、黒い壁、コンクリートの床、ベッセル式洗面器、コンクリートの洗面台、グレーの床、開き戸のシャワー、グレーの洗面カウンター) の写真
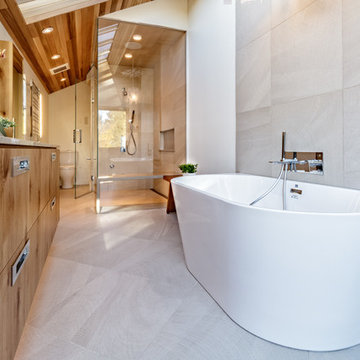
バンクーバーにあるラグジュアリーな広いコンテンポラリースタイルのおしゃれなマスターバスルーム (フラットパネル扉のキャビネット、中間色木目調キャビネット、置き型浴槽、ダブルシャワー、一体型トイレ 、グレーのタイル、セメントタイル、白い壁、コンクリートの床、アンダーカウンター洗面器、コンクリートの洗面台、グレーの床、開き戸のシャワー、グレーの洗面カウンター) の写真
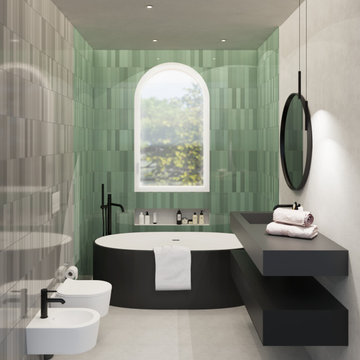
Bagno degli ospiti con mobile lavabo sospeso in legno laccato nero, consolle con vasca integrata in solid surface. Vasca freestanding con rubinetto alto a colonna e sanitari sospesi colore bianco opaco. Pareti con rivestimenti in ceramiche a listelli lucide in nuance grigie e verdi. Pavimenti e parete specchio in resina cementizia.
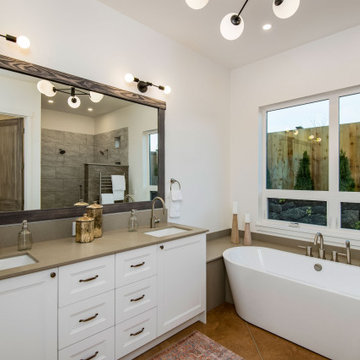
Custom Built home designed to fit on an undesirable lot provided a great opportunity to think outside of the box with creating a large open concept living space with a kitchen, dining room, living room, and sitting area. This space has extra high ceilings with concrete radiant heat flooring and custom IKEA cabinetry throughout. The master suite sits tucked away on one side of the house while the other bedrooms are upstairs with a large flex space, great for a kids play area!
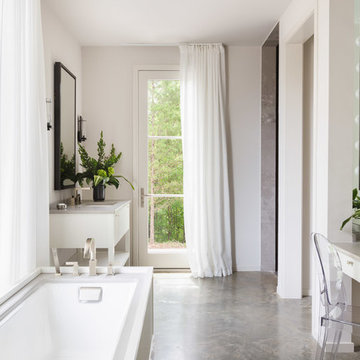
Alyssa Rosenheck, Photographer
他の地域にあるラグジュアリーな中くらいなコンテンポラリースタイルのおしゃれなマスターバスルーム (フラットパネル扉のキャビネット、白い壁、コンクリートの床、アンダーカウンター洗面器、白いキャビネット、アンダーマウント型浴槽、グレーの床、グレーの洗面カウンター) の写真
他の地域にあるラグジュアリーな中くらいなコンテンポラリースタイルのおしゃれなマスターバスルーム (フラットパネル扉のキャビネット、白い壁、コンクリートの床、アンダーカウンター洗面器、白いキャビネット、アンダーマウント型浴槽、グレーの床、グレーの洗面カウンター) の写真
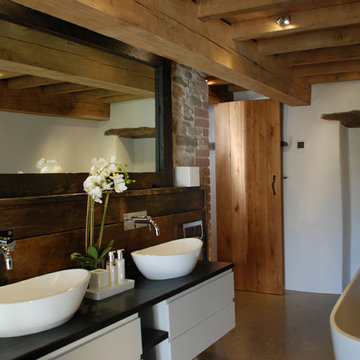
One of the only surviving examples of a 14thC agricultural building of this type in Cornwall, the ancient Grade II*Listed Medieval Tithe Barn had fallen into dereliction and was on the National Buildings at Risk Register. Numerous previous attempts to obtain planning consent had been unsuccessful, but a detailed and sympathetic approach by The Bazeley Partnership secured the support of English Heritage, thereby enabling this important building to begin a new chapter as a stunning, unique home designed for modern-day living.
A key element of the conversion was the insertion of a contemporary glazed extension which provides a bridge between the older and newer parts of the building. The finished accommodation includes bespoke features such as a new staircase and kitchen and offers an extraordinary blend of old and new in an idyllic location overlooking the Cornish coast.
This complex project required working with traditional building materials and the majority of the stone, timber and slate found on site was utilised in the reconstruction of the barn.
Since completion, the project has been featured in various national and local magazines, as well as being shown on Homes by the Sea on More4.
The project won the prestigious Cornish Buildings Group Main Award for ‘Maer Barn, 14th Century Grade II* Listed Tithe Barn Conversion to Family Dwelling’.
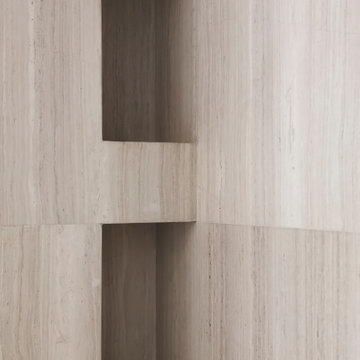
bagno padronale: pavimento in parquet, doccia su misura rivestita in marmo silk georgette, finitura plissè di Salvatori
Mobile sospeso ADDa si Salvatori in legno cannettato
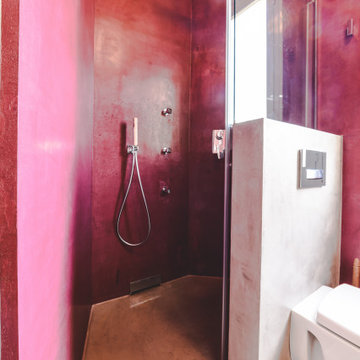
PROGETTO REALIZZATO
他の地域にあるラグジュアリーな小さなモダンスタイルのおしゃれなバスルーム (浴槽なし) (オープンシェルフ、紫のキャビネット、バリアフリー、壁掛け式トイレ、紫の壁、コンクリートの床、ベッセル式洗面器、コンクリートの洗面台、グレーの床、引戸のシャワー、グレーの洗面カウンター) の写真
他の地域にあるラグジュアリーな小さなモダンスタイルのおしゃれなバスルーム (浴槽なし) (オープンシェルフ、紫のキャビネット、バリアフリー、壁掛け式トイレ、紫の壁、コンクリートの床、ベッセル式洗面器、コンクリートの洗面台、グレーの床、引戸のシャワー、グレーの洗面カウンター) の写真
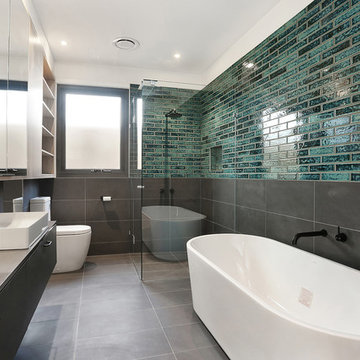
メルボルンにあるラグジュアリーな広いモダンスタイルのおしゃれなマスターバスルーム (フラットパネル扉のキャビネット、グレーのキャビネット、置き型浴槽、コーナー設置型シャワー、分離型トイレ、緑のタイル、セラミックタイル、グレーの壁、コンクリートの床、ベッセル式洗面器、クオーツストーンの洗面台、グレーの床、開き戸のシャワー、グレーの洗面カウンター) の写真
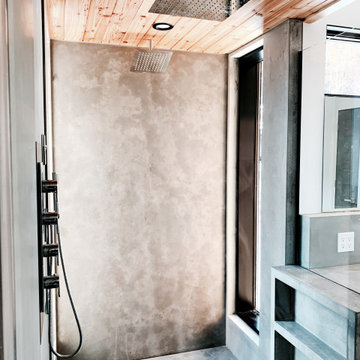
Custom Concrete Double Offset Ramp Sink Vanity Top with Waterfall Leg (with Niches) and Concrete Shower Enclosure
他の地域にあるラグジュアリーな広いモダンスタイルのおしゃれなマスターバスルーム (フラットパネル扉のキャビネット、バリアフリー、グレーのタイル、セメントタイル、コンクリートの床、一体型シンク、コンクリートの洗面台、グレーの床、開き戸のシャワー、グレーの洗面カウンター) の写真
他の地域にあるラグジュアリーな広いモダンスタイルのおしゃれなマスターバスルーム (フラットパネル扉のキャビネット、バリアフリー、グレーのタイル、セメントタイル、コンクリートの床、一体型シンク、コンクリートの洗面台、グレーの床、開き戸のシャワー、グレーの洗面カウンター) の写真
ラグジュアリーな浴室・バスルーム (グレーの洗面カウンター、ターコイズの洗面カウンター、コンクリートの床) の写真
1