浴室・バスルーム (ブラウンの洗面カウンター、グレーの床) の写真
絞り込み:
資材コスト
並び替え:今日の人気順
写真 21〜40 枚目(全 3,004 枚)
1/3

モスクワにあるコンテンポラリースタイルのおしゃれな浴室 (フラットパネル扉のキャビネット、グレーのキャビネット、コーナー設置型シャワー、壁掛け式トイレ、茶色いタイル、グレーのタイル、木製洗面台、グレーの床、開き戸のシャワー、ブラウンの洗面カウンター) の写真

The Barefoot Bay Cottage is the first-holiday house to be designed and built for boutique accommodation business, Barefoot Escapes (www.barefootescapes.com.au). Working with many of The Designory’s favourite brands, it has been designed with an overriding luxe Australian coastal style synonymous with Sydney based team. The newly renovated three bedroom cottage is a north facing home which has been designed to capture the sun and the cooling summer breeze. Inside, the home is light-filled, open plan and imbues instant calm with a luxe palette of coastal and hinterland tones. The contemporary styling includes layering of earthy, tribal and natural textures throughout providing a sense of cohesiveness and instant tranquillity allowing guests to prioritise rest and rejuvenation.
Images captured by Jessie Prince

Kerri Fukkai
ソルトレイクシティにあるモダンスタイルのおしゃれな浴室 (フラットパネル扉のキャビネット、中間色木目調キャビネット、置き型浴槽、グレーのタイル、白い壁、ベッセル式洗面器、木製洗面台、グレーの床、ブラウンの洗面カウンター) の写真
ソルトレイクシティにあるモダンスタイルのおしゃれな浴室 (フラットパネル扉のキャビネット、中間色木目調キャビネット、置き型浴槽、グレーのタイル、白い壁、ベッセル式洗面器、木製洗面台、グレーの床、ブラウンの洗面カウンター) の写真
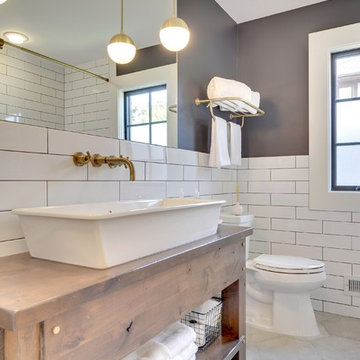
ミネアポリスにあるトランジショナルスタイルのおしゃれな浴室 (中間色木目調キャビネット、白いタイル、グレーの壁、ベッセル式洗面器、木製洗面台、グレーの床、ブラウンの洗面カウンター) の写真
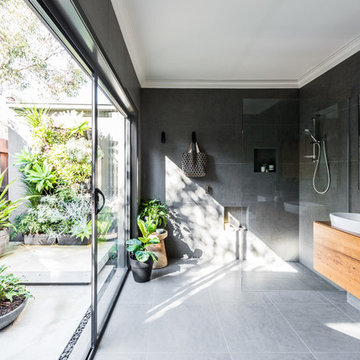
The master ensuite has its own small courtyard with two platforms, a vertical garden and plenty of greenery and light. Photographer - Jessie May
メルボルンにあるコンテンポラリースタイルのおしゃれな浴室 (中間色木目調キャビネット、アルコーブ型シャワー、グレーのタイル、グレーの壁、ベッセル式洗面器、木製洗面台、グレーの床、オープンシャワー、ブラウンの洗面カウンター) の写真
メルボルンにあるコンテンポラリースタイルのおしゃれな浴室 (中間色木目調キャビネット、アルコーブ型シャワー、グレーのタイル、グレーの壁、ベッセル式洗面器、木製洗面台、グレーの床、オープンシャワー、ブラウンの洗面カウンター) の写真

Whitecross Street is our renovation and rooftop extension of a former Victorian industrial building in East London, previously used by Rolling Stones Guitarist Ronnie Wood as his painting Studio.
Our renovation transformed it into a luxury, three bedroom / two and a half bathroom city apartment with an art gallery on the ground floor and an expansive roof terrace above.
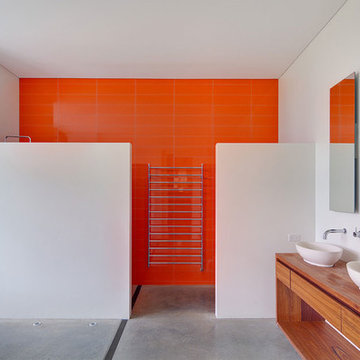
Murray Fredericks
シドニーにあるコンテンポラリースタイルのおしゃれな浴室 (ベッセル式洗面器、フラットパネル扉のキャビネット、中間色木目調キャビネット、木製洗面台、オレンジのタイル、セラミックタイル、白い壁、コンクリートの床、バリアフリー、グレーの床、ブラウンの洗面カウンター) の写真
シドニーにあるコンテンポラリースタイルのおしゃれな浴室 (ベッセル式洗面器、フラットパネル扉のキャビネット、中間色木目調キャビネット、木製洗面台、オレンジのタイル、セラミックタイル、白い壁、コンクリートの床、バリアフリー、グレーの床、ブラウンの洗面カウンター) の写真
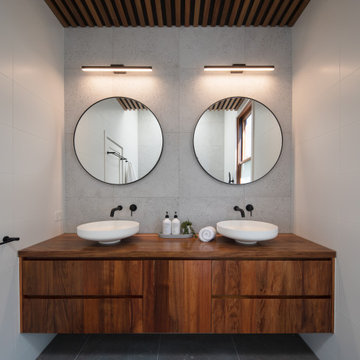
メルボルンにあるコンテンポラリースタイルのおしゃれな浴室 (フラットパネル扉のキャビネット、濃色木目調キャビネット、ベッセル式洗面器、木製洗面台、グレーの床、ブラウンの洗面カウンター、洗面台2つ) の写真

他の地域にあるコンテンポラリースタイルのおしゃれな浴室 (フラットパネル扉のキャビネット、濃色木目調キャビネット、バリアフリー、グレーのタイル、グレーの壁、コンクリートの床、ベッセル式洗面器、木製洗面台、グレーの床、オープンシャワー、ブラウンの洗面カウンター、グレーと黒) の写真

Who needs paint when you can tile the walls?
バンクーバーにある高級な巨大なモダンスタイルのおしゃれなマスターバスルーム (置き型浴槽、グレーのタイル、磁器タイル、オープンシェルフ、中間色木目調キャビネット、ダブルシャワー、一体型トイレ 、グレーの壁、コンクリートの床、ベッセル式洗面器、木製洗面台、グレーの床、オープンシャワー、ブラウンの洗面カウンター) の写真
バンクーバーにある高級な巨大なモダンスタイルのおしゃれなマスターバスルーム (置き型浴槽、グレーのタイル、磁器タイル、オープンシェルフ、中間色木目調キャビネット、ダブルシャワー、一体型トイレ 、グレーの壁、コンクリートの床、ベッセル式洗面器、木製洗面台、グレーの床、オープンシャワー、ブラウンの洗面カウンター) の写真

This transformation started with a builder grade bathroom and was expanded into a sauna wet room. With cedar walls and ceiling and a custom cedar bench, the sauna heats the space for a relaxing dry heat experience. The goal of this space was to create a sauna in the secondary bathroom and be as efficient as possible with the space. This bathroom transformed from a standard secondary bathroom to a ergonomic spa without impacting the functionality of the bedroom.
This project was super fun, we were working inside of a guest bedroom, to create a functional, yet expansive bathroom. We started with a standard bathroom layout and by building out into the large guest bedroom that was used as an office, we were able to create enough square footage in the bathroom without detracting from the bedroom aesthetics or function. We worked with the client on her specific requests and put all of the materials into a 3D design to visualize the new space.
Houzz Write Up: https://www.houzz.com/magazine/bathroom-of-the-week-stylish-spa-retreat-with-a-real-sauna-stsetivw-vs~168139419
The layout of the bathroom needed to change to incorporate the larger wet room/sauna. By expanding the room slightly it gave us the needed space to relocate the toilet, the vanity and the entrance to the bathroom allowing for the wet room to have the full length of the new space.
This bathroom includes a cedar sauna room that is incorporated inside of the shower, the custom cedar bench follows the curvature of the room's new layout and a window was added to allow the natural sunlight to come in from the bedroom. The aromatic properties of the cedar are delightful whether it's being used with the dry sauna heat and also when the shower is steaming the space. In the shower are matching porcelain, marble-look tiles, with architectural texture on the shower walls contrasting with the warm, smooth cedar boards. Also, by increasing the depth of the toilet wall, we were able to create useful towel storage without detracting from the room significantly.
This entire project and client was a joy to work with.

A minimalist industrial dream with all of the luxury touches we love: heated towel rails, custom joinery and handblown lights
メルボルンにある高級な中くらいなコンテンポラリースタイルのおしゃれなマスターバスルーム (フローティング洗面台、シェーカースタイル扉のキャビネット、黒いキャビネット、オープン型シャワー、一体型トイレ 、グレーのタイル、セメントタイル、グレーの壁、セメントタイルの床、ベッセル式洗面器、ラミネートカウンター、グレーの床、オープンシャワー、ブラウンの洗面カウンター、洗面台1つ、白い天井、グレーと黒) の写真
メルボルンにある高級な中くらいなコンテンポラリースタイルのおしゃれなマスターバスルーム (フローティング洗面台、シェーカースタイル扉のキャビネット、黒いキャビネット、オープン型シャワー、一体型トイレ 、グレーのタイル、セメントタイル、グレーの壁、セメントタイルの床、ベッセル式洗面器、ラミネートカウンター、グレーの床、オープンシャワー、ブラウンの洗面カウンター、洗面台1つ、白い天井、グレーと黒) の写真

他の地域にある中くらいなモダンスタイルのおしゃれなマスターバスルーム (フラットパネル扉のキャビネット、白いキャビネット、ドロップイン型浴槽、壁掛け式トイレ、グレーのタイル、石タイル、白い壁、セメントタイルの床、ベッセル式洗面器、木製洗面台、グレーの床、ブラウンの洗面カウンター、洗面台1つ、フローティング洗面台) の写真

Ванная комната с ванной, душем и умывальником с накладной раковиной и большим зеркалом. Помещение отделано серой плиткой 2 тонов.
サンクトペテルブルクにあるお手頃価格の中くらいなコンテンポラリースタイルのおしゃれなバスルーム (浴槽なし) (フラットパネル扉のキャビネット、濃色木目調キャビネット、アルコーブ型浴槽、コーナー設置型シャワー、壁掛け式トイレ、グレーのタイル、磁器タイル、グレーの壁、磁器タイルの床、オーバーカウンターシンク、木製洗面台、グレーの床、開き戸のシャワー、ブラウンの洗面カウンター、トイレ室、洗面台1つ、フローティング洗面台) の写真
サンクトペテルブルクにあるお手頃価格の中くらいなコンテンポラリースタイルのおしゃれなバスルーム (浴槽なし) (フラットパネル扉のキャビネット、濃色木目調キャビネット、アルコーブ型浴槽、コーナー設置型シャワー、壁掛け式トイレ、グレーのタイル、磁器タイル、グレーの壁、磁器タイルの床、オーバーカウンターシンク、木製洗面台、グレーの床、開き戸のシャワー、ブラウンの洗面カウンター、トイレ室、洗面台1つ、フローティング洗面台) の写真
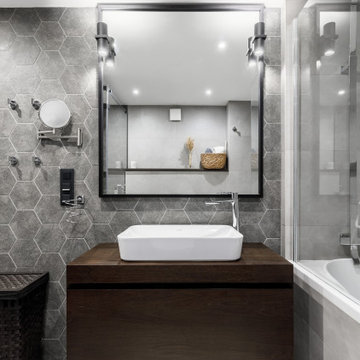
Ванная комната с ванной, душем и умывальником с накладной раковиной и большим зеркалом. Помещение отделано серой плиткой 2 тонов.
サンクトペテルブルクにあるお手頃価格の中くらいなコンテンポラリースタイルのおしゃれなバスルーム (浴槽なし) (フラットパネル扉のキャビネット、濃色木目調キャビネット、アルコーブ型浴槽、コーナー設置型シャワー、壁掛け式トイレ、グレーのタイル、磁器タイル、グレーの壁、磁器タイルの床、オーバーカウンターシンク、木製洗面台、グレーの床、ブラウンの洗面カウンター、トイレ室、洗面台1つ、フローティング洗面台、開き戸のシャワー) の写真
サンクトペテルブルクにあるお手頃価格の中くらいなコンテンポラリースタイルのおしゃれなバスルーム (浴槽なし) (フラットパネル扉のキャビネット、濃色木目調キャビネット、アルコーブ型浴槽、コーナー設置型シャワー、壁掛け式トイレ、グレーのタイル、磁器タイル、グレーの壁、磁器タイルの床、オーバーカウンターシンク、木製洗面台、グレーの床、ブラウンの洗面カウンター、トイレ室、洗面台1つ、フローティング洗面台、開き戸のシャワー) の写真

Transformer la maison où l'on a grandi
Voilà un projet de rénovation un peu particulier. Il nous a été confié par Cyril qui a grandi avec sa famille dans ce joli 50 m².
Aujourd'hui, ce bien lui appartient et il souhaitait se le réapproprier en rénovant chaque pièce. Coup de cœur pour la cuisine ouverte et sa petite verrière et la salle de bain black & white
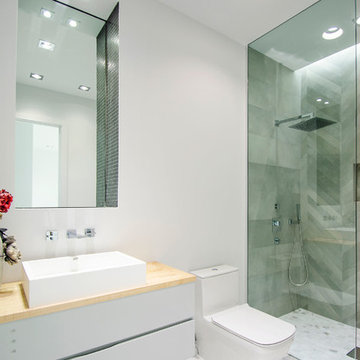
マイアミにある中くらいなモダンスタイルのおしゃれなバスルーム (浴槽なし) (フラットパネル扉のキャビネット、グレーのキャビネット、アルコーブ型シャワー、一体型トイレ 、グレーのタイル、セメントタイル、白い壁、大理石の床、ベッセル式洗面器、木製洗面台、グレーの床、オープンシャワー、ブラウンの洗面カウンター) の写真
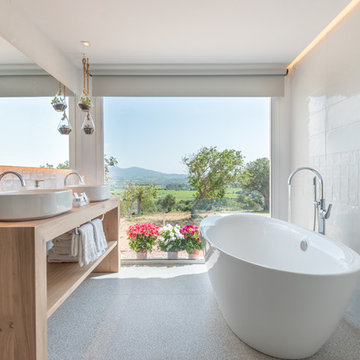
ワシントンD.C.にあるコンテンポラリースタイルのおしゃれなマスターバスルーム (オープンシェルフ、淡色木目調キャビネット、置き型浴槽、白いタイル、ベッセル式洗面器、木製洗面台、グレーの床、ブラウンの洗面カウンター) の写真

Nel bagno abbiamo utilizzato gli stessi colori e materiali utilizzati nel resto dell'appartamento.
Anche qui sono stati realizzati arredi su misura per sfruttare al meglio gli spazi ridotti. Piatto doccia rivestito dello stesso materiale usato per la nicchia doccia. Mobile bagno su misura.
浴室・バスルーム (ブラウンの洗面カウンター、グレーの床) の写真
2
