浴室・バスルーム (ブラウンの洗面カウンター、ガラス扉のキャビネット、グレーの床) の写真
絞り込み:
資材コスト
並び替え:今日の人気順
写真 1〜20 枚目(全 20 枚)
1/4
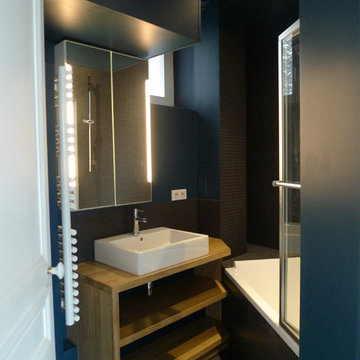
Afin de gagner un peu de place pour l'espace cuisine, nous avons diminué l'espace dévolu à la salle-de-bain, qui passait ainsi à environs 4.50 m², dans une surface plus ou moins triangulaire, sans renoncer à une baignoire, ni aux WC (qui sont derrières la porte). L'espace est optimisé au maximum.
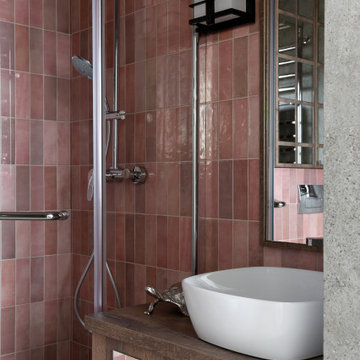
Ванная комната в квартире, небольшая, но вместительная. Выполнена в восточной стилистике, также как и остальные зоны квартиры.
Красивое ньюансное сочетание серого и розового создает уникальную гармонию, а детали выполненные из темного дерева дополняют ее.
Обилие зеркальных поверхностей помогает визуально расширить габариты комнаты.
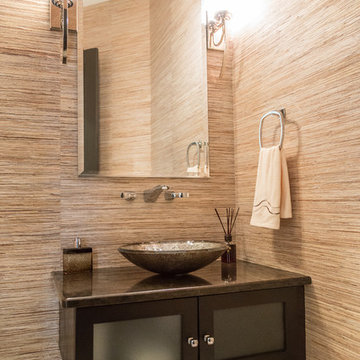
Floating dark brown cabinet with vessel bowl. Contemporary faucet and lighting. Textured wallpaper. Wood-like tile.
ラグジュアリーな広いコンテンポラリースタイルのおしゃれな浴室 (ガラス扉のキャビネット、濃色木目調キャビネット、分離型トイレ、茶色い壁、セラミックタイルの床、ベッセル式洗面器、御影石の洗面台、グレーの床、ブラウンの洗面カウンター) の写真
ラグジュアリーな広いコンテンポラリースタイルのおしゃれな浴室 (ガラス扉のキャビネット、濃色木目調キャビネット、分離型トイレ、茶色い壁、セラミックタイルの床、ベッセル式洗面器、御影石の洗面台、グレーの床、ブラウンの洗面カウンター) の写真
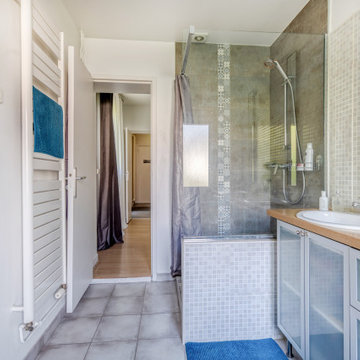
L'ancienne salle de bain parentale était encombrée et peu fluide en termes de circulation, avec une douche, une baignoire, des wc et un meuble vasque. La baignoire (qui était dans le prolongement de la douche) n'étant pas utilisée, elle a laissé la place à un grand plan vasque accueillant 2 lavabos et des rangements, libérant ainsi le mur de gauche pour une meilleure circulation.
La douche, qui avait auparavant une paroi en pavés de verre et un receveur en céramique entouré d'une paillasse en carrelage, parait désormais beaucoup plus spacieuse avec sa paroi vitrée, son receveur carrelé sur mesure et ses carreaux grand format aux murs.
Un camaïeu de gris est réchauffé par des touches de bois blond (plan vasque et grand miroir rond) et égayé par des tapis bleu canard et une bande de mosaïque verticale dans la douche à motifs gris et bleus.
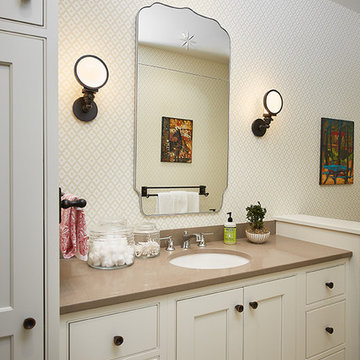
The best of the past and present meet in this distinguished design. Custom craftsmanship and distinctive detailing give this lakefront residence its vintage flavor while an open and light-filled floor plan clearly mark it as contemporary. With its interesting shingled roof lines, abundant windows with decorative brackets and welcoming porch, the exterior takes in surrounding views while the interior meets and exceeds contemporary expectations of ease and comfort. The main level features almost 3,000 square feet of open living, from the charming entry with multiple window seats and built-in benches to the central 15 by 22-foot kitchen, 22 by 18-foot living room with fireplace and adjacent dining and a relaxing, almost 300-square-foot screened-in porch. Nearby is a private sitting room and a 14 by 15-foot master bedroom with built-ins and a spa-style double-sink bath with a beautiful barrel-vaulted ceiling. The main level also includes a work room and first floor laundry, while the 2,165-square-foot second level includes three bedroom suites, a loft and a separate 966-square-foot guest quarters with private living area, kitchen and bedroom. Rounding out the offerings is the 1,960-square-foot lower level, where you can rest and recuperate in the sauna after a workout in your nearby exercise room. Also featured is a 21 by 18-family room, a 14 by 17-square-foot home theater, and an 11 by 12-foot guest bedroom suite.
Photography: Ashley Avila Photography & Fulview Builder: J. Peterson Homes Interior Design: Vision Interiors by Visbeen
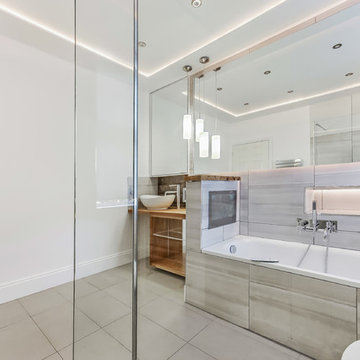
Space Photo An East London Family Bathroom with Wet Room Renovation.
This client truly let us use our design skills to the max as a company and gave us free rain and she truly is very satisfied with our work.
We incorporated within this area, a a Linear Wet Room tray, Bath with a TV at the end of it.A Counter top basin, along with 3 sets of lights, hidden lights and spotlights within the ceiling and some Pendant lights by the basin which switch on automatically as they are connected to a sensor.
We also included underfloor heating and storage pockets and mirrored cupboards above the basin, we also included real wood work tops to give it some warmth as well within the room.
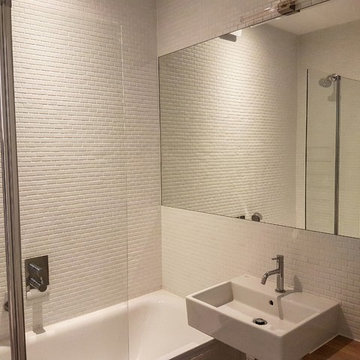
Compact Contemporary Bathroom
ロンドンにある小さなコンテンポラリースタイルのおしゃれな子供用バスルーム (ガラス扉のキャビネット、ドロップイン型浴槽、シャワー付き浴槽 、壁掛け式トイレ、白いタイル、サブウェイタイル、白い壁、セラミックタイルの床、ペデスタルシンク、木製洗面台、グレーの床、開き戸のシャワー、ブラウンの洗面カウンター) の写真
ロンドンにある小さなコンテンポラリースタイルのおしゃれな子供用バスルーム (ガラス扉のキャビネット、ドロップイン型浴槽、シャワー付き浴槽 、壁掛け式トイレ、白いタイル、サブウェイタイル、白い壁、セラミックタイルの床、ペデスタルシンク、木製洗面台、グレーの床、開き戸のシャワー、ブラウンの洗面カウンター) の写真
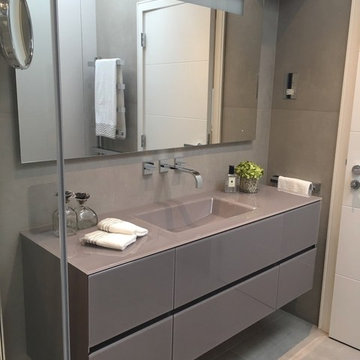
This beautiful roof flat in Mayfair is totally refurbished and decorated with a refined luxury concept. Neutral colour scheme is cheered up with mustard yellow and deep blue accents. Rustic wood flooring, textured wallpapers, roller blinds with treated fabrics and chevron tiles in bathrooms are some of the key decorative features that make this modern flat a truly unique interior.
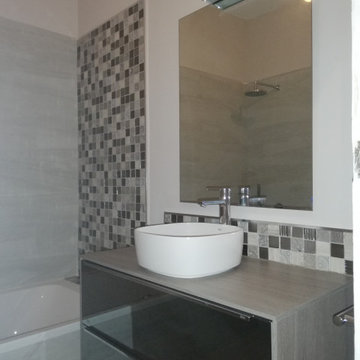
Baño con bañera. Lavabo sobre encimera de mueble espejo, colección roca edición limitada. Bañera de 1.70 de pared a pared con pared mosaico combinado con alicatado igual a solado.
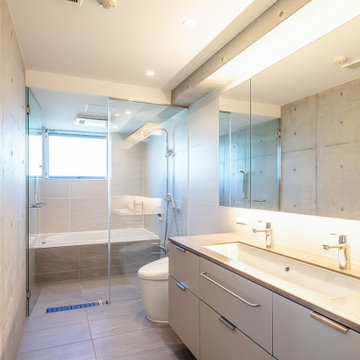
東京23区にある高級な中くらいなモダンスタイルのおしゃれな浴室 (ガラス扉のキャビネット、白いキャビネット、一体型トイレ 、ベージュのタイル、セラミックタイル、ベージュの壁、セラミックタイルの床、アンダーカウンター洗面器、人工大理石カウンター、グレーの床、開き戸のシャワー、ブラウンの洗面カウンター、洗濯室、洗面台2つ、造り付け洗面台、コンクリートの壁、白い天井) の写真
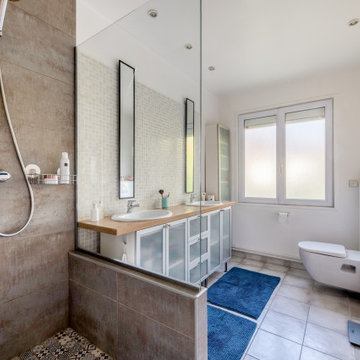
L'ancienne salle de bain parentale était encombrée et peu fluide en termes de circulation, avec une douche, une baignoire, des wc et un meuble vasque. La baignoire n'étant pas utilisée, elle a laissé la place à un grand plan vasque accueillant 2 lavabos et des rangements, libérant ainsi le mur de droite pour une meilleure circulation.
Pour des questions d'esthétique, les anciens wc, face à la porte, ont été remplacés par des wc suspendus.
La douche, qui avait auparavant une paroi en pavés de verre et un receveur en céramique entouré d'une paillasse en carrelage, parait désormais beaucoup plus spacieuse avec sa paroi vitrée, son receveur carrelé sur mesure et ses carreaux grand format aux murs.
Un camaïeu de gris est réchauffé par des touches de bois blond (plan vasque et grand miroir rond) et égayé par des tapis bleu canard
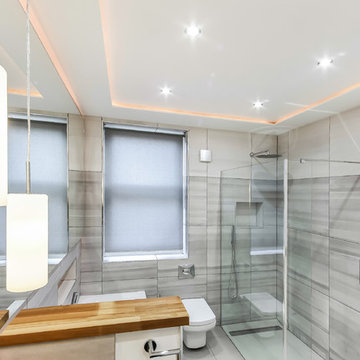
Space Photo An East London Family Bathroom with Wet Room Renovation.
This client truly let us use our design skills to the max as a company and gave us free rain and she truly is very satisfied with our work.
We incorporated within this area, a a Linear Wet Room tray, Bath with a TV at the end of it.A Counter top basin, along with 3 sets of lights, hidden lights and spotlights within the ceiling and some Pendant lights by the basin which switch on automatically as they are connected to a sensor.
We also included underfloor heating and storage pockets and mirrored cupboards above the basin, we also included real wood work tops to give it some warmth as well within the room.
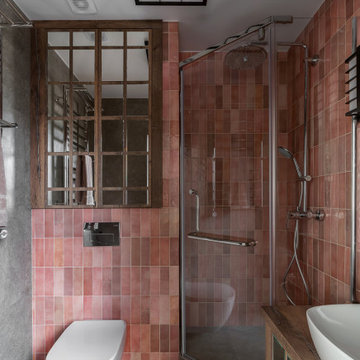
Ванная комната в квартире, небольшая, но вместительная. Выполнена в восточной стилистике, также как и остальные зоны квартиры.
Красивое ньюансное сочетание серого и розового создает уникальную гармонию, а детали выполненные из темного дерева дополняют ее.
Обилие зеркальных поверхностей помогает визуально расширить габариты комнаты.
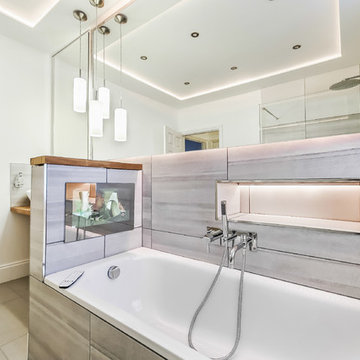
Space Photo
This is where you will be able to clearly see the TV that is at the end of the bath.
ロンドンにある高級な広いモダンスタイルのおしゃれな子供用バスルーム (ガラス扉のキャビネット、グレーのキャビネット、ドロップイン型浴槽、洗い場付きシャワー、壁掛け式トイレ、グレーのタイル、セラミックタイル、グレーの壁、磁器タイルの床、ベッセル式洗面器、木製洗面台、グレーの床、オープンシャワー、ブラウンの洗面カウンター) の写真
ロンドンにある高級な広いモダンスタイルのおしゃれな子供用バスルーム (ガラス扉のキャビネット、グレーのキャビネット、ドロップイン型浴槽、洗い場付きシャワー、壁掛け式トイレ、グレーのタイル、セラミックタイル、グレーの壁、磁器タイルの床、ベッセル式洗面器、木製洗面台、グレーの床、オープンシャワー、ブラウンの洗面カウンター) の写真
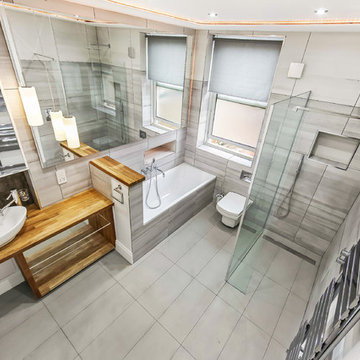
Space Photo
An East London Family Bathroom with Wet Room Renovation.
This client truly let us use our design skills to the max as a company and gave us free rain and she truly is very satisfied with our work.
We incorporated within this area, a a Linear Wet Room tray, Bath with a TV at the end of it.A Counter top basin, along with 3 sets of lights, hidden lights and spotlights within the ceiling and some Pendant lights by the basin which switch on automatically as they are connected to a sensor.
We also included underfloor heating and storage pockets and mirrored cupboards above the basin, we also included real wood work tops to give it some warmth as well within the room.
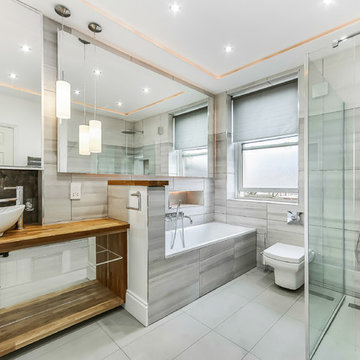
Space Photo An East London Family Bathroom with Wet Room Renovation.
This client truly let us use our design skills to the max as a company and gave us free rain and she truly is very satisfied with our work.
We incorporated within this area, a a Linear Wet Room tray, Bath with a TV at the end of it.A Counter top basin, along with 3 sets of lights, hidden lights and spotlights within the ceiling and some Pendant lights by the basin which switch on automatically as they are connected to a sensor.
We also included underfloor heating and storage pockets and mirrored cupboards above the basin, we also included real wood work tops to give it some warmth as well within the room.
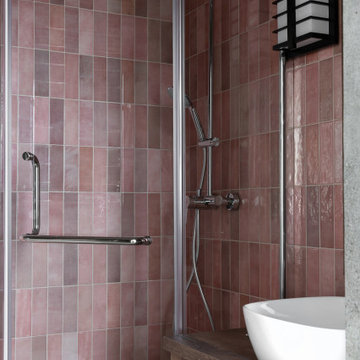
Ванная комната в квартире, небольшая, но вместительная. Выполнена в восточной стилистике, также как и остальные зоны квартиры.
Красивое ньюансное сочетание серого и розового создает уникальную гармонию, а детали выполненные из темного дерева дополняют ее.
Обилие зеркальных поверхностей помогает визуально расширить габариты комнаты.
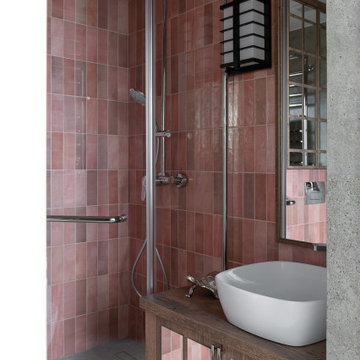
Ванная комната в квартире, небольшая, но вместительная. Выполнена в восточной стилистике, также как и остальные зоны квартиры.
Красивое ньюансное сочетание серого и розового создает уникальную гармонию, а детали выполненные из темного дерева дополняют ее.
Обилие зеркальных поверхностей помогает визуально расширить габариты комнаты.
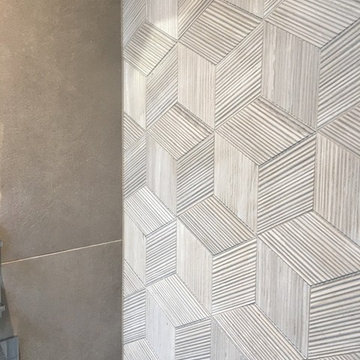
This beautiful roof flat in Mayfair is totally refurbished and decorated with a refined luxury concept. Neutral colour scheme is cheered up with mustard yellow and deep blue accents. Rustic wood flooring, textured wallpapers, roller blinds with treated fabrics and chevron tiles in bathrooms are some of the key decorative features that make this modern flat a truly unique interior.
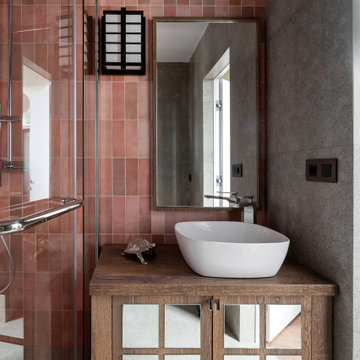
Ванная комната в квартире, небольшая, но вместительная. Выполнена в восточной стилистике, также как и остальные зоны квартиры.
Красивое ньюансное сочетание серого и розового создает уникальную гармонию, а детали выполненные из темного дерева дополняют ее.
Обилие зеркальных поверхностей помогает визуально расширить габариты комнаты.
浴室・バスルーム (ブラウンの洗面カウンター、ガラス扉のキャビネット、グレーの床) の写真
1