浴室・バスルーム (ブラウンの洗面カウンター、スレートの床、開き戸のシャワー) の写真
絞り込み:
資材コスト
並び替え:今日の人気順
写真 1〜20 枚目(全 70 枚)
1/4
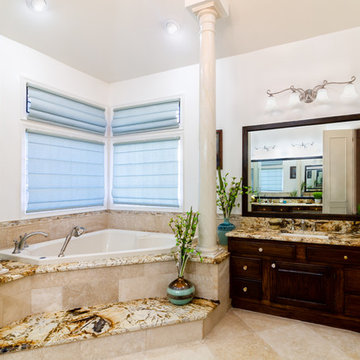
フィラデルフィアにある中くらいな地中海スタイルのおしゃれなマスターバスルーム (レイズドパネル扉のキャビネット、濃色木目調キャビネット、コーナー型浴槽、コーナー設置型シャワー、ベージュのタイル、石タイル、白い壁、スレートの床、アンダーカウンター洗面器、大理石の洗面台、ベージュの床、開き戸のシャワー、ブラウンの洗面カウンター) の写真
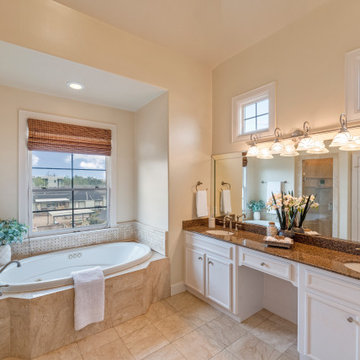
Overlooking the tree-lined boulevard, this Lovett designed townhome feels light and spacious. A walled courtyard provides privacy for the first floor bedroom/study and welcomes you into the formal entry leading you upstairs. Well equipped to entertain, this open floor plan hosts the formal dining room, kitchen with breakfast nook and living room. The primary retreat has a generous sitting area and bathroom with double sinks separate shower, and jacuzzi tub to escape. Also on the third floor, a secondary bedroom could also double as a convenient study. With only two other units, this gated community is kept, while being situated in the center of famed cultural institutions, and steps away from Hermann Park.
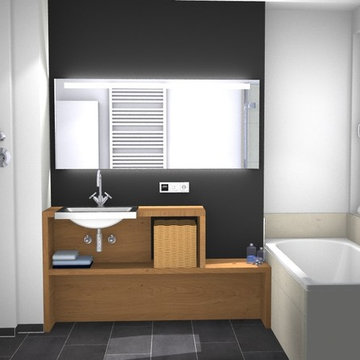
ハノーファーにある高級な小さなコンテンポラリースタイルのおしゃれな浴室 (オープンシェルフ、中間色木目調キャビネット、ドロップイン型浴槽、ベージュのタイル、スレートの床、オーバーカウンターシンク、ブラウンの洗面カウンター、シャワー付き浴槽 、壁掛け式トイレ、セラミックタイル、黒い壁、黒い床、開き戸のシャワー) の写真
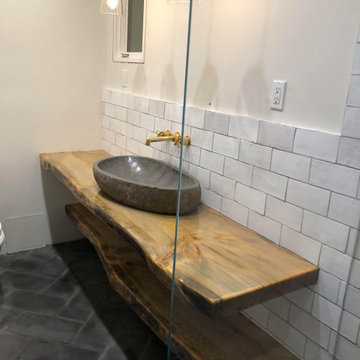
Live edge Torrey Pine slab, ripped into matched floating counter and shelf combo. Finished with custom sanded gray stain treatment, metallic gold fill, clear epoxy... Mounted with hidden heavy steel behind tile.

アトランタにある小さなラスティックスタイルのおしゃれなマスターバスルーム (オーバーカウンターシンク、アルコーブ型シャワー、スレートタイル、落し込みパネル扉のキャビネット、中間色木目調キャビネット、一体型トイレ 、茶色いタイル、茶色い壁、スレートの床、木製洗面台、茶色い床、開き戸のシャワー、ブラウンの洗面カウンター、トイレ室) の写真

Lincoln Road is our renovation and extension of a Victorian house in East Finchley, North London. It was driven by the will and enthusiasm of the owners, Ed and Elena, who's desire for a stylish and contemporary family home kept the project focused on achieving their goals.
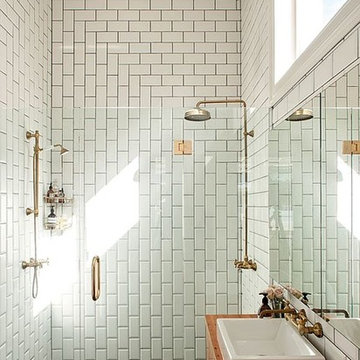
Subway tiles installed in a creative way, feel fresh in this bright, white space.
ボストンにある高級な中くらいなコンテンポラリースタイルのおしゃれなバスルーム (浴槽なし) (フラットパネル扉のキャビネット、中間色木目調キャビネット、アルコーブ型シャワー、一体型トイレ 、白いタイル、サブウェイタイル、白い壁、スレートの床、ベッセル式洗面器、木製洗面台、グレーの床、開き戸のシャワー、ブラウンの洗面カウンター) の写真
ボストンにある高級な中くらいなコンテンポラリースタイルのおしゃれなバスルーム (浴槽なし) (フラットパネル扉のキャビネット、中間色木目調キャビネット、アルコーブ型シャワー、一体型トイレ 、白いタイル、サブウェイタイル、白い壁、スレートの床、ベッセル式洗面器、木製洗面台、グレーの床、開き戸のシャワー、ブラウンの洗面カウンター) の写真

As a retreat in an isolated setting both vanity and privacy were lesser priorities in this bath design where a view takes priority over a mirror.
シカゴにある高級な中くらいなラスティックスタイルのおしゃれなバスルーム (浴槽なし) (フラットパネル扉のキャビネット、淡色木目調キャビネット、コーナー設置型シャワー、一体型トイレ 、白いタイル、磁器タイル、白い壁、スレートの床、ベッセル式洗面器、木製洗面台、黒い床、開き戸のシャワー、ブラウンの洗面カウンター、ニッチ、洗面台1つ、独立型洗面台、表し梁、板張り壁) の写真
シカゴにある高級な中くらいなラスティックスタイルのおしゃれなバスルーム (浴槽なし) (フラットパネル扉のキャビネット、淡色木目調キャビネット、コーナー設置型シャワー、一体型トイレ 、白いタイル、磁器タイル、白い壁、スレートの床、ベッセル式洗面器、木製洗面台、黒い床、開き戸のシャワー、ブラウンの洗面カウンター、ニッチ、洗面台1つ、独立型洗面台、表し梁、板張り壁) の写真
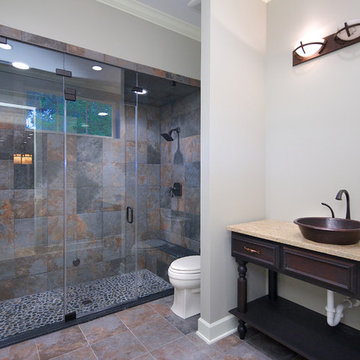
ジャクソンビルにある中くらいなトラディショナルスタイルのおしゃれなバスルーム (浴槽なし) (落し込みパネル扉のキャビネット、濃色木目調キャビネット、ダブルシャワー、マルチカラーのタイル、スレートタイル、グレーの壁、スレートの床、ベッセル式洗面器、御影石の洗面台、マルチカラーの床、開き戸のシャワー、ブラウンの洗面カウンター) の写真
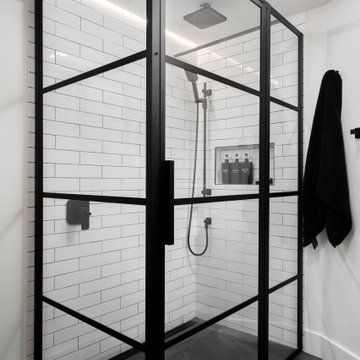
A basement bathroom for a teen boy was custom made to his personal aesthetic. a floating vanity gives more space for a matt underneath and makes the room feel even bigger. a shower with black hardware and fixtures is a dramatic look. The wood tones of the vanity warm up the dark fixtures and tiles.
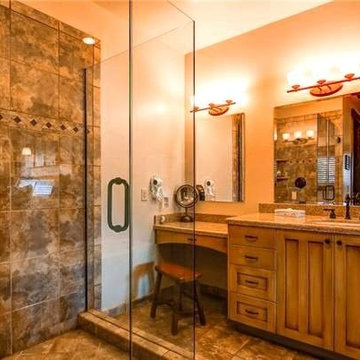
ソルトレイクシティにある中くらいなトラディショナルスタイルのおしゃれなマスターバスルーム (落し込みパネル扉のキャビネット、淡色木目調キャビネット、ドロップイン型浴槽、コーナー設置型シャワー、ベージュのタイル、石スラブタイル、ベージュの壁、スレートの床、アンダーカウンター洗面器、御影石の洗面台、マルチカラーの床、開き戸のシャワー、ブラウンの洗面カウンター) の写真
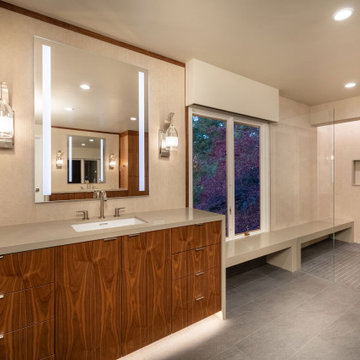
他の地域にある広いコンテンポラリースタイルのおしゃれなマスターバスルーム (フラットパネル扉のキャビネット、茶色いキャビネット、バリアフリー、ベージュのタイル、モザイクタイル、ベージュの壁、スレートの床、アンダーカウンター洗面器、人工大理石カウンター、グレーの床、開き戸のシャワー、ブラウンの洗面カウンター、シャワーベンチ、洗面台1つ、造り付け洗面台、壁紙) の写真
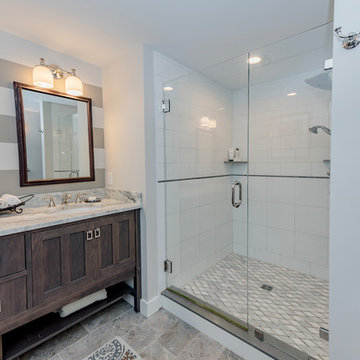
Northpeak Design Photography
ボストンにある中くらいなカントリー風のおしゃれなマスターバスルーム (家具調キャビネット、濃色木目調キャビネット、分離型トイレ、白いタイル、大理石タイル、スレートの床、アンダーカウンター洗面器、珪岩の洗面台、グレーの床、開き戸のシャワー、ブラウンの洗面カウンター、ベージュの壁) の写真
ボストンにある中くらいなカントリー風のおしゃれなマスターバスルーム (家具調キャビネット、濃色木目調キャビネット、分離型トイレ、白いタイル、大理石タイル、スレートの床、アンダーカウンター洗面器、珪岩の洗面台、グレーの床、開き戸のシャワー、ブラウンの洗面カウンター、ベージュの壁) の写真
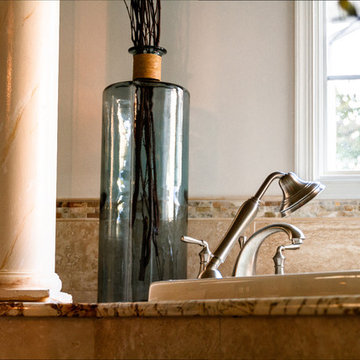
フィラデルフィアにある中くらいな地中海スタイルのおしゃれなマスターバスルーム (レイズドパネル扉のキャビネット、濃色木目調キャビネット、コーナー型浴槽、コーナー設置型シャワー、ベージュのタイル、石タイル、白い壁、スレートの床、アンダーカウンター洗面器、大理石の洗面台、ベージュの床、開き戸のシャワー、ブラウンの洗面カウンター) の写真
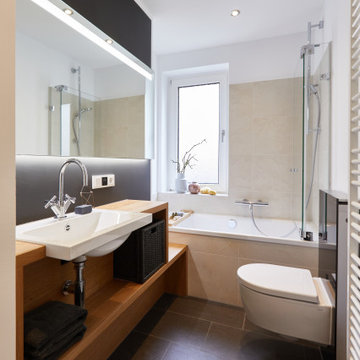
Fotos: Daniel George
ハノーファーにある高級な中くらいなコンテンポラリースタイルのおしゃれなバスルーム (浴槽なし) (オープンシェルフ、中間色木目調キャビネット、ドロップイン型浴槽、シャワー付き浴槽 、壁掛け式トイレ、ベージュのタイル、セラミックタイル、黒い壁、スレートの床、オーバーカウンターシンク、黒い床、開き戸のシャワー、ブラウンの洗面カウンター、木製洗面台、洗面台1つ、フローティング洗面台) の写真
ハノーファーにある高級な中くらいなコンテンポラリースタイルのおしゃれなバスルーム (浴槽なし) (オープンシェルフ、中間色木目調キャビネット、ドロップイン型浴槽、シャワー付き浴槽 、壁掛け式トイレ、ベージュのタイル、セラミックタイル、黒い壁、スレートの床、オーバーカウンターシンク、黒い床、開き戸のシャワー、ブラウンの洗面カウンター、木製洗面台、洗面台1つ、フローティング洗面台) の写真
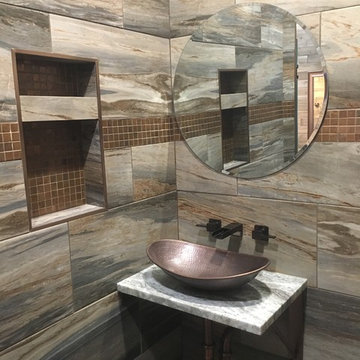
after photo
他の地域にあるラグジュアリーな広いラスティックスタイルのおしゃれなマスターバスルーム (フラットパネル扉のキャビネット、中間色木目調キャビネット、分離型トイレ、マルチカラーのタイル、磁器タイル、茶色い壁、スレートの床、壁付け型シンク、木製洗面台、マルチカラーの床、開き戸のシャワー、ブラウンの洗面カウンター) の写真
他の地域にあるラグジュアリーな広いラスティックスタイルのおしゃれなマスターバスルーム (フラットパネル扉のキャビネット、中間色木目調キャビネット、分離型トイレ、マルチカラーのタイル、磁器タイル、茶色い壁、スレートの床、壁付け型シンク、木製洗面台、マルチカラーの床、開き戸のシャワー、ブラウンの洗面カウンター) の写真
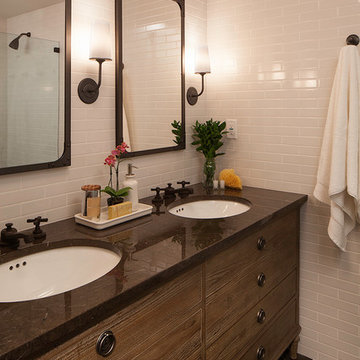
ニューヨークにあるお手頃価格の中くらいなインダストリアルスタイルのおしゃれなマスターバスルーム (家具調キャビネット、淡色木目調キャビネット、アルコーブ型シャワー、分離型トイレ、白いタイル、サブウェイタイル、白い壁、スレートの床、アンダーカウンター洗面器、大理石の洗面台、黒い床、開き戸のシャワー、ブラウンの洗面カウンター) の写真
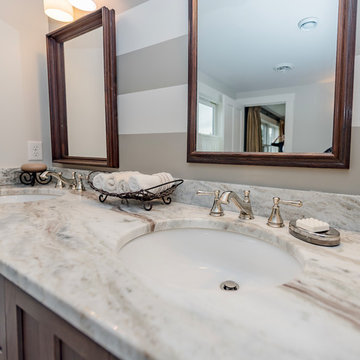
Northpeak Design Photography
ボストンにある中くらいなカントリー風のおしゃれなマスターバスルーム (家具調キャビネット、濃色木目調キャビネット、分離型トイレ、白いタイル、大理石タイル、スレートの床、アンダーカウンター洗面器、珪岩の洗面台、グレーの床、開き戸のシャワー、ブラウンの洗面カウンター、ベージュの壁) の写真
ボストンにある中くらいなカントリー風のおしゃれなマスターバスルーム (家具調キャビネット、濃色木目調キャビネット、分離型トイレ、白いタイル、大理石タイル、スレートの床、アンダーカウンター洗面器、珪岩の洗面台、グレーの床、開き戸のシャワー、ブラウンの洗面カウンター、ベージュの壁) の写真
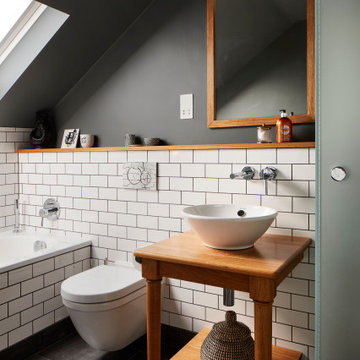
Lincoln Road is our renovation and extension of a Victorian house in East Finchley, North London. It was driven by the will and enthusiasm of the owners, Ed and Elena, who's desire for a stylish and contemporary family home kept the project focused on achieving their goals.
Our design contrasts restored Victorian interiors with a strikingly simple, glass and timber kitchen extension - and matching loft home office.
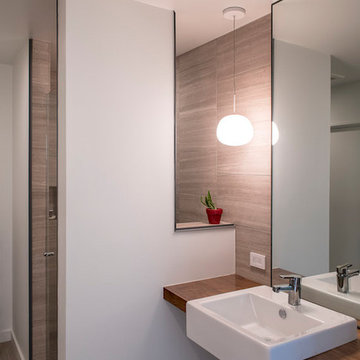
Photo by Casey Woods
オースティンにある中くらいなおしゃれなマスターバスルーム (オープン型シャワー、グレーのタイル、セラミックタイル、グレーの壁、スレートの床、壁付け型シンク、木製洗面台、グレーの床、開き戸のシャワー、ブラウンの洗面カウンター) の写真
オースティンにある中くらいなおしゃれなマスターバスルーム (オープン型シャワー、グレーのタイル、セラミックタイル、グレーの壁、スレートの床、壁付け型シンク、木製洗面台、グレーの床、開き戸のシャワー、ブラウンの洗面カウンター) の写真
浴室・バスルーム (ブラウンの洗面カウンター、スレートの床、開き戸のシャワー) の写真
1