黒い浴室・バスルーム (ブラウンの洗面カウンター、ヴィンテージ仕上げキャビネット、淡色木目調キャビネット) の写真
絞り込み:
資材コスト
並び替え:今日の人気順
写真 1〜20 枚目(全 54 枚)
1/5

Jenna Sue
タンパにある低価格の小さなカントリー風のおしゃれなマスターバスルーム (淡色木目調キャビネット、猫足バスタブ、ベッセル式洗面器、分離型トイレ、グレーの壁、セメントタイルの床、黒い床、ブラウンの洗面カウンター、フラットパネル扉のキャビネット) の写真
タンパにある低価格の小さなカントリー風のおしゃれなマスターバスルーム (淡色木目調キャビネット、猫足バスタブ、ベッセル式洗面器、分離型トイレ、グレーの壁、セメントタイルの床、黒い床、ブラウンの洗面カウンター、フラットパネル扉のキャビネット) の写真

オースティンにあるラスティックスタイルのおしゃれな浴室 (ヴィンテージ仕上げキャビネット、グレーの壁、ベッセル式洗面器、木製洗面台、ブラウンの洗面カウンター、レイズドパネル扉のキャビネット) の写真

サンシャインコーストにあるお手頃価格の中くらいなコンテンポラリースタイルのおしゃれなマスターバスルーム (淡色木目調キャビネット、ドロップイン型浴槽、アルコーブ型シャワー、分離型トイレ、白いタイル、セラミックタイル、グレーの壁、セラミックタイルの床、木製洗面台、グレーの床、オープンシャワー、洗面台2つ、フローティング洗面台、ベッセル式洗面器、ブラウンの洗面カウンター、フラットパネル扉のキャビネット) の写真

デンバーにある高級な広いアジアンスタイルのおしゃれなマスターバスルーム (ベッセル式洗面器、木製洗面台、置き型浴槽、ベージュの壁、淡色木目調キャビネット、ダブルシャワー、分離型トイレ、コンクリートの床、グレーの床、開き戸のシャワー、白いタイル、ブラウンの洗面カウンター、フラットパネル扉のキャビネット) の写真

Astrid Templier
ロンドンにある高級な中くらいなコンテンポラリースタイルのおしゃれなマスターバスルーム (淡色木目調キャビネット、置き型浴槽、白いタイル、セラミックタイル、白い壁、ベッセル式洗面器、木製洗面台、黒い床、ブラウンの洗面カウンター、オープン型シャワー、壁掛け式トイレ、磁器タイルの床、オープンシャワー、フラットパネル扉のキャビネット) の写真
ロンドンにある高級な中くらいなコンテンポラリースタイルのおしゃれなマスターバスルーム (淡色木目調キャビネット、置き型浴槽、白いタイル、セラミックタイル、白い壁、ベッセル式洗面器、木製洗面台、黒い床、ブラウンの洗面カウンター、オープン型シャワー、壁掛け式トイレ、磁器タイルの床、オープンシャワー、フラットパネル扉のキャビネット) の写真
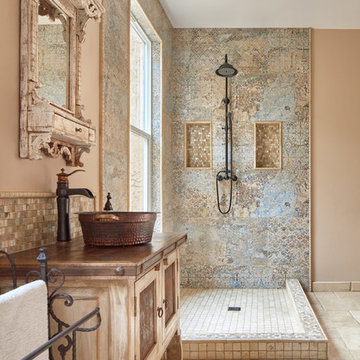
Agnieszka Jakubowicz Photography
Ispirato Interior Design and Staging
サンフランシスコにあるトラディショナルスタイルのおしゃれな浴室 (淡色木目調キャビネット、オープン型シャワー、マルチカラーのタイル、磁器タイル、ベージュの壁、ベッセル式洗面器、木製洗面台、ベージュの床、オープンシャワー、ブラウンの洗面カウンター、落し込みパネル扉のキャビネット) の写真
サンフランシスコにあるトラディショナルスタイルのおしゃれな浴室 (淡色木目調キャビネット、オープン型シャワー、マルチカラーのタイル、磁器タイル、ベージュの壁、ベッセル式洗面器、木製洗面台、ベージュの床、オープンシャワー、ブラウンの洗面カウンター、落し込みパネル扉のキャビネット) の写真
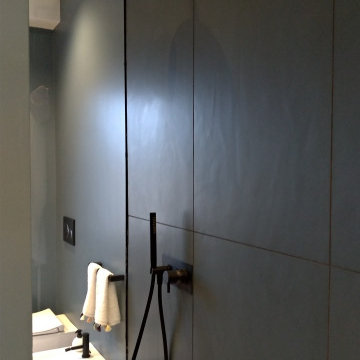
カターニア/パルレモにあるコンテンポラリースタイルのおしゃれなマスターバスルーム (オープンシェルフ、淡色木目調キャビネット、ドロップイン型浴槽、バリアフリー、分離型トイレ、青いタイル、セラミックタイル、青い壁、淡色無垢フローリング、ベッセル式洗面器、木製洗面台、茶色い床、オープンシャワー、ブラウンの洗面カウンター、洗面台1つ、フローティング洗面台) の写真

Zwei echte Naturmaterialien = ein Bad! Zirbelkiefer und Schiefer sagen HALLO!
Ein Bad bestehend aus lediglich zwei Materialien, dies wurde hier in einem neuen Raumkonzept konsequent umgesetzt.
Überall wo ihr Auge hinblickt sehen sie diese zwei Materialien. KONSEQUENT!
Es beginnt mit der Tür in das WC in Zirbelkiefer, der Boden in Schiefer, die Decke in Zirbelkiefer mit umlaufender LED-Beleuchtung, die Wände in Kombination Zirbelkiefer und Schiefer, das Fenster und die schräge Nebentüre in Zirbelkiefer, der Waschtisch in Zirbelkiefer mit flächiger Schiebetüre übergehend in ein Korpus in Korpus verschachtelter Handtuchschrank in Zirbelkiefer, der Spiegelschrank in Zirbelkiefer. Die Rückseite der Waschtischwand ebenfalls Schiefer mit flächigem Wandspiegel mit Zirbelkiefer-Ablage und integrierter Bildhängeschiene.
Ein besonderer EYE-Catcher ist das Naturwaschbecken aus einem echten Flussstein!
Überall tatsächlich pure Natur, so richtig zum Wohlfühlen und entspannen – dafür sorgt auch schon allein der natürliche Geruch der naturbelassenen Zirbelkiefer / Zirbenholz.
Sie öffnen die Badezimmertüre und tauchen in IHRE eigene WOHLFÜHL-OASE ein…
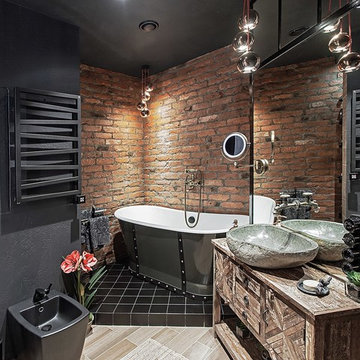
Орлова А.Ю.
サンクトペテルブルクにあるインダストリアルスタイルのおしゃれなマスターバスルーム (フラットパネル扉のキャビネット、ヴィンテージ仕上げキャビネット、置き型浴槽、黒いタイル、黒い壁、ベッセル式洗面器、木製洗面台、ブラウンの洗面カウンター) の写真
サンクトペテルブルクにあるインダストリアルスタイルのおしゃれなマスターバスルーム (フラットパネル扉のキャビネット、ヴィンテージ仕上げキャビネット、置き型浴槽、黒いタイル、黒い壁、ベッセル式洗面器、木製洗面台、ブラウンの洗面カウンター) の写真

Ambiance végétale pour la salle de bains de 6m². Ici, le blanc se marie à merveille avec toutes les nuances de verts… des verts doux et tendres pour créer une atmosphère fraîche et apaisante, propice à la détente. Et pour réchauffer tout ça, rien de tel que le bois clair, à la fois chaleureux et lumineux. Nous avons préféré plutôt des meubles simples, en un bloc, sans fantaisie, pour un sentiment d'espace très agréable. La touche finale ? Un panneau décoratif aux motifs végétaux dans la douche / baignoire avec l’avantage de limiter le nombre de joints par rapport à des carreaux de carrelage, c’est donc plus facile à entretenir ! Et nous avons ajouté des roseaux artificiels mis en valeur dans de jolis paniers en osier.

Guest Bathroom. Photo by Dan Arnold
ロサンゼルスにある高級な中くらいなモダンスタイルのおしゃれなバスルーム (浴槽なし) (フラットパネル扉のキャビネット、淡色木目調キャビネット、コーナー設置型シャワー、一体型トイレ 、青いタイル、セラミックタイル、青い壁、テラゾーの床、アンダーカウンター洗面器、珪岩の洗面台、グレーの床、開き戸のシャワー、ブラウンの洗面カウンター、洗面台1つ、フローティング洗面台) の写真
ロサンゼルスにある高級な中くらいなモダンスタイルのおしゃれなバスルーム (浴槽なし) (フラットパネル扉のキャビネット、淡色木目調キャビネット、コーナー設置型シャワー、一体型トイレ 、青いタイル、セラミックタイル、青い壁、テラゾーの床、アンダーカウンター洗面器、珪岩の洗面台、グレーの床、開き戸のシャワー、ブラウンの洗面カウンター、洗面台1つ、フローティング洗面台) の写真

Extension and refurbishment of a semi-detached house in Hern Hill.
Extensions are modern using modern materials whilst being respectful to the original house and surrounding fabric.
Views to the treetops beyond draw occupants from the entrance, through the house and down to the double height kitchen at garden level.
From the playroom window seat on the upper level, children (and adults) can climb onto a play-net suspended over the dining table.
The mezzanine library structure hangs from the roof apex with steel structure exposed, a place to relax or work with garden views and light. More on this - the built-in library joinery becomes part of the architecture as a storage wall and transforms into a gorgeous place to work looking out to the trees. There is also a sofa under large skylights to chill and read.
The kitchen and dining space has a Z-shaped double height space running through it with a full height pantry storage wall, large window seat and exposed brickwork running from inside to outside. The windows have slim frames and also stack fully for a fully indoor outdoor feel.
A holistic retrofit of the house provides a full thermal upgrade and passive stack ventilation throughout. The floor area of the house was doubled from 115m2 to 230m2 as part of the full house refurbishment and extension project.
A huge master bathroom is achieved with a freestanding bath, double sink, double shower and fantastic views without being overlooked.
The master bedroom has a walk-in wardrobe room with its own window.
The children's bathroom is fun with under the sea wallpaper as well as a separate shower and eaves bath tub under the skylight making great use of the eaves space.
The loft extension makes maximum use of the eaves to create two double bedrooms, an additional single eaves guest room / study and the eaves family bathroom.
5 bedrooms upstairs.

フェニックスにある小さなビーチスタイルのおしゃれなバスルーム (浴槽なし) (ヴィンテージ仕上げキャビネット、分離型トイレ、ベージュの壁、玉石タイル、ベッセル式洗面器、木製洗面台、グレーの床、ブラウンの洗面カウンター、フラットパネル扉のキャビネット) の写真
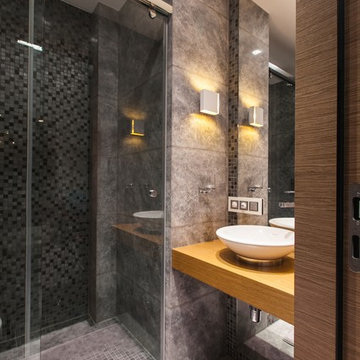
サンクトペテルブルクにあるコンテンポラリースタイルのおしゃれなバスルーム (浴槽なし) (アルコーブ型シャワー、グレーのタイル、ベッセル式洗面器、淡色木目調キャビネット、壁掛け式トイレ、磁器タイル、グレーの壁、磁器タイルの床、木製洗面台、グレーの床、引戸のシャワー、ブラウンの洗面カウンター) の写真
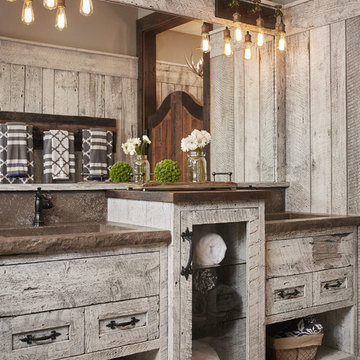
Infused with a rustic and natural flair, this master bathroom embraces the rich wood tones of reclaimed barnwood and a cohesive design with both functional workspace and exceptional storage.
Photo Credit: Ashley Avila
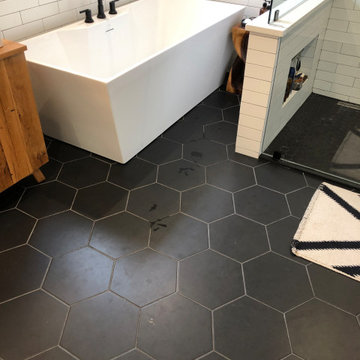
A complete white wall tile surrounds the bathroom which is accented by the black hexagon tiled flooring. A freestanding rectangular tub with black painted fixture sits in the corner behind the shower with tiled half-wall, glass hinged doors and wall pocket for storage.
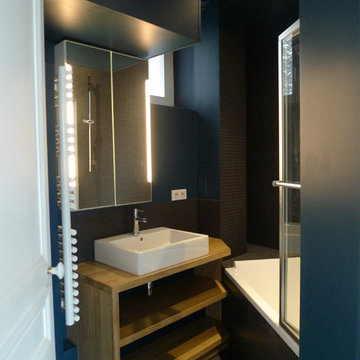
Afin de gagner un peu de place pour l'espace cuisine, nous avons diminué l'espace dévolu à la salle-de-bain, qui passait ainsi à environs 4.50 m², dans une surface plus ou moins triangulaire, sans renoncer à une baignoire, ni aux WC (qui sont derrières la porte). L'espace est optimisé au maximum.

Bradshaw Photography
コロンバスにある中くらいなラスティックスタイルのおしゃれなバスルーム (浴槽なし) (オープンシェルフ、ヴィンテージ仕上げキャビネット、一体型トイレ 、グレーのタイル、セラミックタイル、グレーの壁、セラミックタイルの床、木製洗面台、ベッセル式洗面器、ブラウンの洗面カウンター、アルコーブ型シャワー、茶色い床、開き戸のシャワー) の写真
コロンバスにある中くらいなラスティックスタイルのおしゃれなバスルーム (浴槽なし) (オープンシェルフ、ヴィンテージ仕上げキャビネット、一体型トイレ 、グレーのタイル、セラミックタイル、グレーの壁、セラミックタイルの床、木製洗面台、ベッセル式洗面器、ブラウンの洗面カウンター、アルコーブ型シャワー、茶色い床、開き戸のシャワー) の写真

The SUMMIT, is Beechwood Homes newest display home at Craigburn Farm. This masterpiece showcases our commitment to design, quality and originality. The Summit is the epitome of luxury. From the general layout down to the tiniest finish detail, every element is flawless.
Specifically, the Summit highlights the importance of atmosphere in creating a family home. The theme throughout is warm and inviting, combining abundant natural light with soothing timber accents and an earthy palette. The stunning window design is one of the true heroes of this property, helping to break down the barrier of indoor and outdoor. An open plan kitchen and family area are essential features of a cohesive and fluid home environment.
Adoring this Ensuite displayed in "The Summit" by Beechwood Homes. There is nothing classier than the combination of delicate timber and concrete beauty.
The perfect outdoor area for entertaining friends and family. The indoor space is connected to the outdoor area making the space feel open - perfect for extending the space!
The Summit makes the most of state of the art automation technology. An electronic interface controls the home theatre systems, as well as the impressive lighting display which comes to life at night. Modern, sleek and spacious, this home uniquely combines convenient functionality and visual appeal.
The Summit is ideal for those clients who may be struggling to visualise the end product from looking at initial designs. This property encapsulates all of the senses for a complete experience. Appreciate the aesthetic features, feel the textures, and imagine yourself living in a home like this.
Tiles by Italia Ceramics!
Visit Beechwood Homes - Display Home "The Summit"
54 FERGUSSON AVENUE,
CRAIGBURN FARM
Opening Times Sat & Sun 1pm – 4:30pm
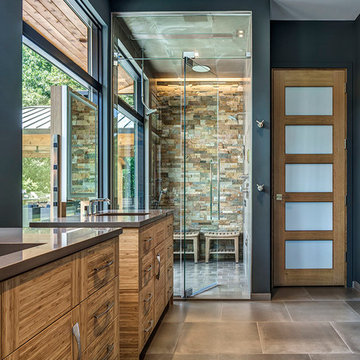
Justin Maconochie
デトロイトにあるコンテンポラリースタイルのおしゃれなマスターバスルーム (淡色木目調キャビネット、アルコーブ型シャワー、マルチカラーのタイル、青い壁、茶色い床、開き戸のシャワー、ブラウンの洗面カウンター、フラットパネル扉のキャビネット) の写真
デトロイトにあるコンテンポラリースタイルのおしゃれなマスターバスルーム (淡色木目調キャビネット、アルコーブ型シャワー、マルチカラーのタイル、青い壁、茶色い床、開き戸のシャワー、ブラウンの洗面カウンター、フラットパネル扉のキャビネット) の写真
黒い浴室・バスルーム (ブラウンの洗面カウンター、ヴィンテージ仕上げキャビネット、淡色木目調キャビネット) の写真
1