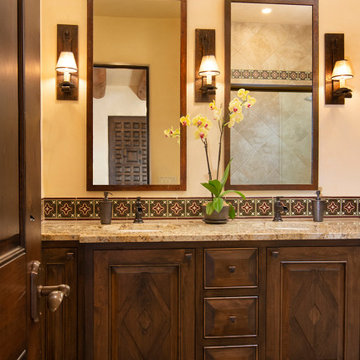ブラウンの浴室・バスルーム (ブラウンの洗面カウンター、茶色いキャビネット) の写真
絞り込み:
資材コスト
並び替え:今日の人気順
写真 1〜20 枚目(全 574 枚)
1/4

Bathroom with oak vanity and nice walk-in shower.
ミルウォーキーにある低価格の小さなトランジショナルスタイルのおしゃれなバスルーム (浴槽なし) (家具調キャビネット、茶色いキャビネット、コーナー設置型シャワー、分離型トイレ、白いタイル、磁器タイル、グレーの壁、セメントタイルの床、ベッセル式洗面器、木製洗面台、グレーの床、開き戸のシャワー、ブラウンの洗面カウンター、洗面台1つ、独立型洗面台) の写真
ミルウォーキーにある低価格の小さなトランジショナルスタイルのおしゃれなバスルーム (浴槽なし) (家具調キャビネット、茶色いキャビネット、コーナー設置型シャワー、分離型トイレ、白いタイル、磁器タイル、グレーの壁、セメントタイルの床、ベッセル式洗面器、木製洗面台、グレーの床、開き戸のシャワー、ブラウンの洗面カウンター、洗面台1つ、独立型洗面台) の写真

パリにあるコンテンポラリースタイルのおしゃれなマスターバスルーム (茶色いキャビネット、茶色いタイル、マルチカラーの壁、アンダーカウンター洗面器、茶色い床、ブラウンの洗面カウンター、洗面台2つ、フラットパネル扉のキャビネット) の写真
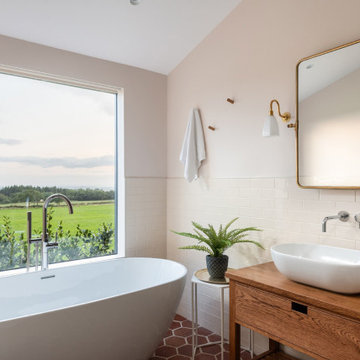
Unique Home Stays
他の地域にある中くらいなカントリー風のおしゃれな浴室 (茶色いキャビネット、置き型浴槽、白いタイル、白い壁、テラコッタタイルの床、木製洗面台、赤い床、ブラウンの洗面カウンター、サブウェイタイル、ベッセル式洗面器、フラットパネル扉のキャビネット) の写真
他の地域にある中くらいなカントリー風のおしゃれな浴室 (茶色いキャビネット、置き型浴槽、白いタイル、白い壁、テラコッタタイルの床、木製洗面台、赤い床、ブラウンの洗面カウンター、サブウェイタイル、ベッセル式洗面器、フラットパネル扉のキャビネット) の写真

ラスティックスタイルのおしゃれなマスターバスルーム (ダブルシャワー、青いタイル、グレーの壁、アンダーカウンター洗面器、茶色い床、開き戸のシャワー、ブラウンの洗面カウンター、シャワーベンチ、洗面台2つ、茶色いキャビネット、造り付け洗面台) の写真

Co-Designed by Dawn Ryan, AKBD as a representative of Creative Kitchen & Bath
Photography by Northlight Photography
シアトルにある高級な広いモダンスタイルのおしゃれなマスターバスルーム (ベッセル式洗面器、フラットパネル扉のキャビネット、茶色いキャビネット、クオーツストーンの洗面台、ドロップイン型浴槽、ベージュのタイル、磁器タイル、茶色い壁、磁器タイルの床、ブラウンの洗面カウンター) の写真
シアトルにある高級な広いモダンスタイルのおしゃれなマスターバスルーム (ベッセル式洗面器、フラットパネル扉のキャビネット、茶色いキャビネット、クオーツストーンの洗面台、ドロップイン型浴槽、ベージュのタイル、磁器タイル、茶色い壁、磁器タイルの床、ブラウンの洗面カウンター) の写真

This eclectic mountain home nestled in the Blue Ridge Mountains showcases an unexpected but harmonious blend of design influences. The European-inspired architecture, featuring native stone, heavy timbers and a cedar shake roof, complement the rustic setting. Inside, details like tongue and groove cypress ceilings, plaster walls and reclaimed heart pine floors create a warm and inviting backdrop punctuated with modern rustic fixtures and vibrant splashes of color.
Meechan Architectural Photography

グルノーブルにあるお手頃価格の小さなコンテンポラリースタイルのおしゃれな子供用バスルーム (茶色いキャビネット、アンダーマウント型浴槽、壁掛け式トイレ、茶色いタイル、木目調タイル、木目調タイルの床、横長型シンク、ラミネートカウンター、茶色い床、ブラウンの洗面カウンター、洗面台1つ、造り付け洗面台) の写真
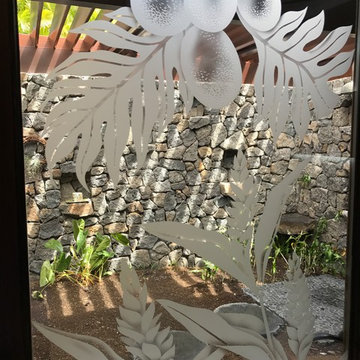
Master bath custom design by the client. Etched glass insert for mahogany exterior door to outdoor lava rock shower and orchid garden.
ハワイにあるラグジュアリーな広いトロピカルスタイルのおしゃれなマスターバスルーム (フラットパネル扉のキャビネット、茶色いキャビネット、アンダーマウント型浴槽、オープン型シャワー、一体型トイレ 、ベージュのタイル、大理石タイル、ベージュの壁、セラミックタイルの床、アンダーカウンター洗面器、大理石の洗面台、ベージュの床、オープンシャワー、ブラウンの洗面カウンター) の写真
ハワイにあるラグジュアリーな広いトロピカルスタイルのおしゃれなマスターバスルーム (フラットパネル扉のキャビネット、茶色いキャビネット、アンダーマウント型浴槽、オープン型シャワー、一体型トイレ 、ベージュのタイル、大理石タイル、ベージュの壁、セラミックタイルの床、アンダーカウンター洗面器、大理石の洗面台、ベージュの床、オープンシャワー、ブラウンの洗面カウンター) の写真
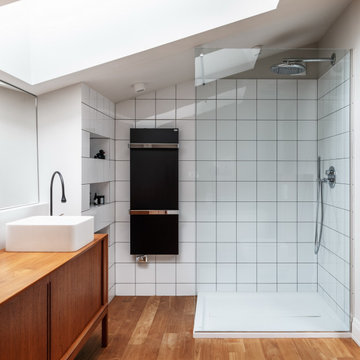
モスクワにある中くらいなコンテンポラリースタイルのおしゃれなバスルーム (浴槽なし) (茶色いキャビネット、コーナー設置型シャワー、白いタイル、白い壁、無垢フローリング、オーバーカウンターシンク、木製洗面台、ベージュの床、ブラウンの洗面カウンター、フラットパネル扉のキャビネット) の写真
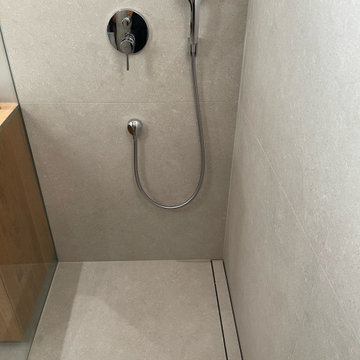
ミュンヘンにある高級な中くらいなコンテンポラリースタイルのおしゃれなバスルーム (浴槽なし) (ルーバー扉のキャビネット、茶色いキャビネット、バリアフリー、グレーのタイル、グレーの壁、コンクリートの床、ベッセル式洗面器、木製洗面台、グレーの床、オープンシャワー、ブラウンの洗面カウンター、洗面台1つ、フローティング洗面台、グレーの天井、グレーとブラウン) の写真
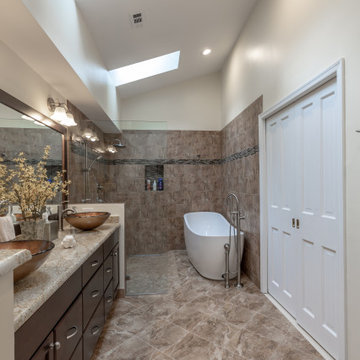
Elegantly redesigned bathroom updated with classic colors.
Copper colored vessels, bronze colored vanity, with large mirror, freestanding soaking tub combined with open shower space, are all expertly combined to form a classic bathroom ambiance.

Traditional Master Bathroom
ワシントンD.C.にある高級な広いトラディショナルスタイルのおしゃれなマスターバスルーム (落し込みパネル扉のキャビネット、茶色いキャビネット、コーナー型浴槽、コーナー設置型シャワー、分離型トイレ、茶色いタイル、トラバーチンタイル、茶色い壁、トラバーチンの床、アンダーカウンター洗面器、御影石の洗面台、茶色い床、開き戸のシャワー、ブラウンの洗面カウンター、ニッチ、洗面台2つ、造り付け洗面台) の写真
ワシントンD.C.にある高級な広いトラディショナルスタイルのおしゃれなマスターバスルーム (落し込みパネル扉のキャビネット、茶色いキャビネット、コーナー型浴槽、コーナー設置型シャワー、分離型トイレ、茶色いタイル、トラバーチンタイル、茶色い壁、トラバーチンの床、アンダーカウンター洗面器、御影石の洗面台、茶色い床、開き戸のシャワー、ブラウンの洗面カウンター、ニッチ、洗面台2つ、造り付け洗面台) の写真
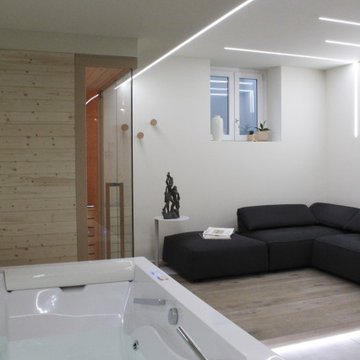
la spa si presenta come un grande open space che accoglie zona relax, sauna, vasca idromassaggio, zona lavabo, bagno e guardaroba. I colori sono tenui per le pareti e si gioca nei contrasti per arredi e complementi. Protagonista è anche la luce: tagli luminosi delimitano le aree e guidano al percorso di accesso. Il legno nelle sue sfumature è protagonista nella pedana, che accoglie la zona relax, e nella sauna con vetrata angolare.
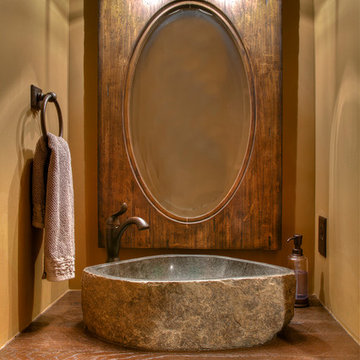
ミネアポリスにある中くらいなラスティックスタイルのおしゃれなマスターバスルーム (フラットパネル扉のキャビネット、茶色いキャビネット、ベージュの壁、ベッセル式洗面器、木製洗面台、ブラウンの洗面カウンター) の写真
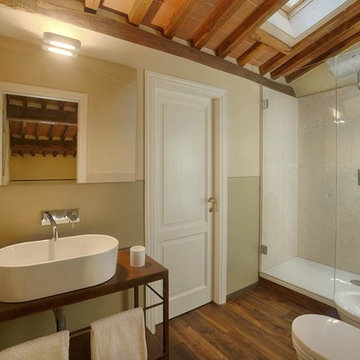
Chianti B&B Design is a story of metamorphosis, of the respectful transformation of a rural stone building, a few metres from the village of Vitignano, into a modern, design haven, perfect for savouring Tuscan hospitality while enjoying all of the modern comforts. Thanks to the architectural marriage of transparency, suspension and light and to the pastel colour palette chosen for the furnishings, the stars of the space are the Terre Senesi and their history, which intrigue visitors from the outdoors in, offering up unique experiences.
Located on an ancient Roman road, the ‘Cassia Adrianea’, the building that hosts this Tuscan B&B is the old farmhouse of a private villa dating to the year 1000. Arriving at the courtyard, surrounded by the green Tuscan countryside, you access the bed and breakfast through a short private external stair. Entering the space, you are welcomed directly into a spacious living room with a natural steel and transparent glass loft above it. The modern furnishings, like the Air sofa suspended on glass legs and the 36e8 compositions on the walls, dialogue through contrast with the typical structural elements of the building, like Tuscan travertine and old beams, creating a sense of being suspended in time.
The first floor also hosts a kitchen where a large old oak Air table looks out onto the renowned Chianti vineyards and the village of Vitignano, complete with a medieval tower. Even the simple act of enjoying breakfast in this space is special.
The bedrooms, two on the ground floor and one on the upper floor, also look out onto the Siena countryside which, thanks to the suspended beds and the colours chosen for the interiors, enters through the windows and takes centre stage. The Quercia room is on the ground floor, as is the Olivo room, which is wonderfully flooded with light in the middle of the day. The Cipresso room is on the upper floor, and its furnishings are green like the distinctive Tuscan tree it’s named after.
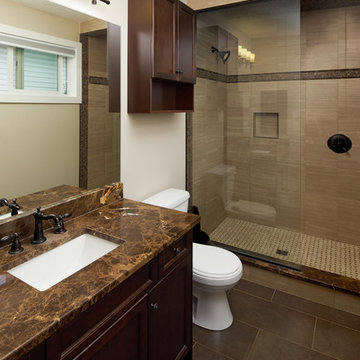
カルガリーにある高級な広いトランジショナルスタイルのおしゃれなマスターバスルーム (シェーカースタイル扉のキャビネット、茶色いキャビネット、アルコーブ型シャワー、一体型トイレ 、ベージュの壁、磁器タイルの床、アンダーカウンター洗面器、オニキスの洗面台、茶色い床、引戸のシャワー、ブラウンの洗面カウンター) の写真
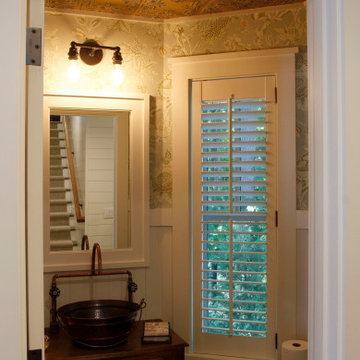
他の地域にある小さなカントリー風のおしゃれなバスルーム (浴槽なし) (家具調キャビネット、茶色いキャビネット、一体型トイレ 、ベッセル式洗面器、木製洗面台、ブラウンの洗面カウンター、洗面台1つ、独立型洗面台、壁紙) の写真
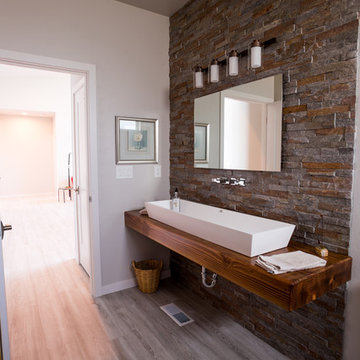
シアトルにある高級な中くらいなコンテンポラリースタイルのおしゃれな子供用バスルーム (オープンシェルフ、茶色いキャビネット、アルコーブ型浴槽、シャワー付き浴槽 、一体型トイレ 、ベージュのタイル、磁器タイル、ベージュの壁、磁器タイルの床、横長型シンク、木製洗面台、茶色い床、シャワーカーテン、ブラウンの洗面カウンター) の写真
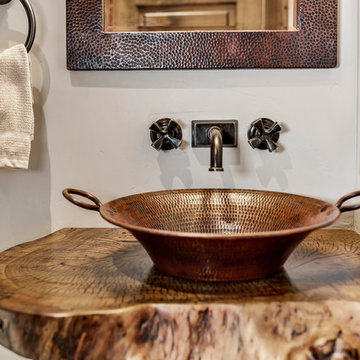
Brad Scott Photography
他の地域にあるラグジュアリーな小さなラスティックスタイルのおしゃれなバスルーム (浴槽なし) (オープンシェルフ、茶色いキャビネット、バリアフリー、一体型トイレ 、茶色いタイル、メタルタイル、グレーの壁、磁器タイルの床、ベッセル式洗面器、木製洗面台、マルチカラーの床、オープンシャワー、ブラウンの洗面カウンター) の写真
他の地域にあるラグジュアリーな小さなラスティックスタイルのおしゃれなバスルーム (浴槽なし) (オープンシェルフ、茶色いキャビネット、バリアフリー、一体型トイレ 、茶色いタイル、メタルタイル、グレーの壁、磁器タイルの床、ベッセル式洗面器、木製洗面台、マルチカラーの床、オープンシャワー、ブラウンの洗面カウンター) の写真
ブラウンの浴室・バスルーム (ブラウンの洗面カウンター、茶色いキャビネット) の写真
1
