白い浴室・バスルーム (ブラウンの洗面カウンター、ターコイズの洗面カウンター、マルチカラーの床) の写真
絞り込み:
資材コスト
並び替え:今日の人気順
写真 1〜20 枚目(全 168 枚)
1/5

Graham Gaunt
ロンドンにある小さなコンテンポラリースタイルのおしゃれなバスルーム (浴槽なし) (オープンシェルフ、グレーのタイル、グレーの壁、ベッセル式洗面器、木製洗面台、マルチカラーの床、オープンシャワー、ブラウンの洗面カウンター、オープン型シャワー、玉石タイル) の写真
ロンドンにある小さなコンテンポラリースタイルのおしゃれなバスルーム (浴槽なし) (オープンシェルフ、グレーのタイル、グレーの壁、ベッセル式洗面器、木製洗面台、マルチカラーの床、オープンシャワー、ブラウンの洗面カウンター、オープン型シャワー、玉石タイル) の写真

Encaustic tiles with bespoke backlit feature.
Morgan Hill-Murphy
ロンドンにある地中海スタイルのおしゃれなマスターバスルーム (ベッセル式洗面器、木製洗面台、置き型浴槽、マルチカラーのタイル、石タイル、マルチカラーの壁、マルチカラーの床、ブラウンの洗面カウンター、アクセントウォール) の写真
ロンドンにある地中海スタイルのおしゃれなマスターバスルーム (ベッセル式洗面器、木製洗面台、置き型浴槽、マルチカラーのタイル、石タイル、マルチカラーの壁、マルチカラーの床、ブラウンの洗面カウンター、アクセントウォール) の写真
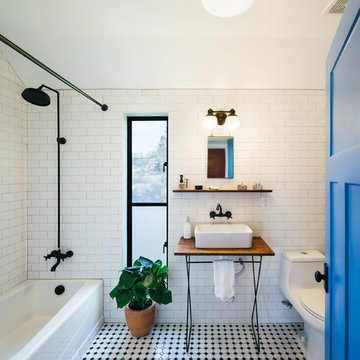
Photo by Amanda Kirkpatrick
オースティンにあるインダストリアルスタイルのおしゃれな浴室 (ベッセル式洗面器、木製洗面台、アルコーブ型浴槽、シャワー付き浴槽 、一体型トイレ 、白いタイル、サブウェイタイル、マルチカラーの床、ブラウンの洗面カウンター) の写真
オースティンにあるインダストリアルスタイルのおしゃれな浴室 (ベッセル式洗面器、木製洗面台、アルコーブ型浴槽、シャワー付き浴槽 、一体型トイレ 、白いタイル、サブウェイタイル、マルチカラーの床、ブラウンの洗面カウンター) の写真
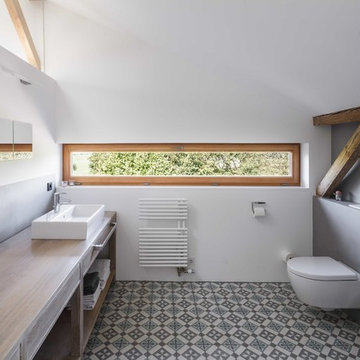
Manuel Oka
ミュンヘンにあるカントリー風のおしゃれな浴室 (オープンシェルフ、中間色木目調キャビネット、壁掛け式トイレ、グレーのタイル、白い壁、セメントタイルの床、ベッセル式洗面器、木製洗面台、マルチカラーの床、ブラウンの洗面カウンター) の写真
ミュンヘンにあるカントリー風のおしゃれな浴室 (オープンシェルフ、中間色木目調キャビネット、壁掛け式トイレ、グレーのタイル、白い壁、セメントタイルの床、ベッセル式洗面器、木製洗面台、マルチカラーの床、ブラウンの洗面カウンター) の写真
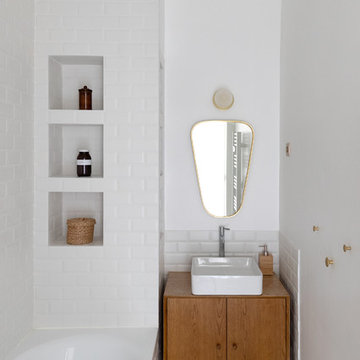
Design Charlotte Féquet
Photos Laura Jacques
パリにあるお手頃価格の小さなコンテンポラリースタイルのおしゃれな子供用バスルーム (インセット扉のキャビネット、淡色木目調キャビネット、アンダーマウント型浴槽、白いタイル、サブウェイタイル、白い壁、セメントタイルの床、オーバーカウンターシンク、木製洗面台、マルチカラーの床、ブラウンの洗面カウンター) の写真
パリにあるお手頃価格の小さなコンテンポラリースタイルのおしゃれな子供用バスルーム (インセット扉のキャビネット、淡色木目調キャビネット、アンダーマウント型浴槽、白いタイル、サブウェイタイル、白い壁、セメントタイルの床、オーバーカウンターシンク、木製洗面台、マルチカラーの床、ブラウンの洗面カウンター) の写真
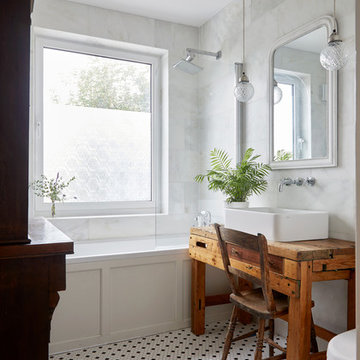
©Anna Stathaki
ロンドンにあるエクレクティックスタイルのおしゃれなバスルーム (浴槽なし) (中間色木目調キャビネット、アルコーブ型浴槽、シャワー付き浴槽 、白いタイル、モザイクタイル、ベッセル式洗面器、木製洗面台、マルチカラーの床、オープンシャワー、ブラウンの洗面カウンター) の写真
ロンドンにあるエクレクティックスタイルのおしゃれなバスルーム (浴槽なし) (中間色木目調キャビネット、アルコーブ型浴槽、シャワー付き浴槽 、白いタイル、モザイクタイル、ベッセル式洗面器、木製洗面台、マルチカラーの床、オープンシャワー、ブラウンの洗面カウンター) の写真

メルボルンにあるお手頃価格の小さなコンテンポラリースタイルのおしゃれなバスルーム (浴槽なし) (淡色木目調キャビネット、ピンクのタイル、セラミックタイル、木製洗面台、開き戸のシャワー、シャワーベンチ、洗面台1つ、フローティング洗面台、フラットパネル扉のキャビネット、バリアフリー、白い壁、テラゾーの床、ベッセル式洗面器、マルチカラーの床、ブラウンの洗面カウンター) の写真
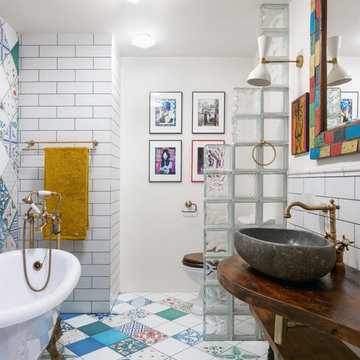
モスクワにあるエクレクティックスタイルのおしゃれなマスターバスルーム (オープンシェルフ、猫足バスタブ、白いタイル、白い壁、ベッセル式洗面器、マルチカラーの床、シャワー付き浴槽 、分離型トイレ、サブウェイタイル、セラミックタイルの床、木製洗面台、ブラウンの洗面カウンター) の写真
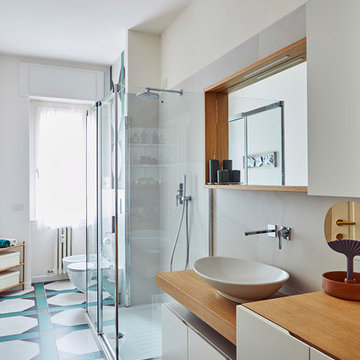
ph. Matteo Imbriani
ミラノにある広いコンテンポラリースタイルのおしゃれな浴室 (フラットパネル扉のキャビネット、白いキャビネット、白い壁、セラミックタイルの床、ベッセル式洗面器、木製洗面台、マルチカラーの床、緑のタイル、開き戸のシャワー、ブラウンの洗面カウンター) の写真
ミラノにある広いコンテンポラリースタイルのおしゃれな浴室 (フラットパネル扉のキャビネット、白いキャビネット、白い壁、セラミックタイルの床、ベッセル式洗面器、木製洗面台、マルチカラーの床、緑のタイル、開き戸のシャワー、ブラウンの洗面カウンター) の写真

Francesca Venini
ミラノにある北欧スタイルのおしゃれなバスルーム (浴槽なし) (フラットパネル扉のキャビネット、青いキャビネット、アルコーブ型シャワー、壁掛け式トイレ、白いタイル、サブウェイタイル、青い壁、ベッセル式洗面器、木製洗面台、マルチカラーの床、引戸のシャワー、ブラウンの洗面カウンター) の写真
ミラノにある北欧スタイルのおしゃれなバスルーム (浴槽なし) (フラットパネル扉のキャビネット、青いキャビネット、アルコーブ型シャワー、壁掛け式トイレ、白いタイル、サブウェイタイル、青い壁、ベッセル式洗面器、木製洗面台、マルチカラーの床、引戸のシャワー、ブラウンの洗面カウンター) の写真
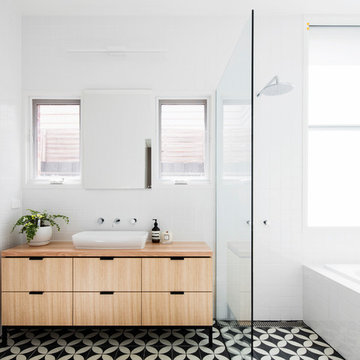
Rory Gardiner
メルボルンにあるコンテンポラリースタイルのおしゃれなマスターバスルーム (フラットパネル扉のキャビネット、淡色木目調キャビネット、ドロップイン型浴槽、バリアフリー、白い壁、ベッセル式洗面器、木製洗面台、マルチカラーの床、オープンシャワー、ブラウンの洗面カウンター) の写真
メルボルンにあるコンテンポラリースタイルのおしゃれなマスターバスルーム (フラットパネル扉のキャビネット、淡色木目調キャビネット、ドロップイン型浴槽、バリアフリー、白い壁、ベッセル式洗面器、木製洗面台、マルチカラーの床、オープンシャワー、ブラウンの洗面カウンター) の写真

ダラスにある中くらいなトランジショナルスタイルのおしゃれなマスターバスルーム (シェーカースタイル扉のキャビネット、白いキャビネット、アンダーマウント型浴槽、コーナー設置型シャワー、分離型トイレ、マルチカラーのタイル、磁器タイル、グレーの壁、磁器タイルの床、アンダーカウンター洗面器、大理石の洗面台、マルチカラーの床、開き戸のシャワー、ブラウンの洗面カウンター、洗面台2つ、造り付け洗面台) の写真

パリにあるお手頃価格の小さなミッドセンチュリースタイルのおしゃれなバスルーム (浴槽なし) (フラットパネル扉のキャビネット、白いキャビネット、バリアフリー、分離型トイレ、モノトーンのタイル、セラミックタイル、白い壁、テラゾーの床、ベッセル式洗面器、木製洗面台、マルチカラーの床、引戸のシャワー、ブラウンの洗面カウンター、ニッチ、洗面台1つ、フローティング洗面台) の写真

Building Design, Plans, and Interior Finishes by: Fluidesign Studio I Builder: Schmidt Homes Remodeling I Photographer: Seth Benn Photography
ミネアポリスにある中くらいなカントリー風のおしゃれな浴室 (分離型トイレ、中間色木目調キャビネット、黒い壁、ベッセル式洗面器、木製洗面台、マルチカラーの床、ブラウンの洗面カウンター、フラットパネル扉のキャビネット) の写真
ミネアポリスにある中くらいなカントリー風のおしゃれな浴室 (分離型トイレ、中間色木目調キャビネット、黒い壁、ベッセル式洗面器、木製洗面台、マルチカラーの床、ブラウンの洗面カウンター、フラットパネル扉のキャビネット) の写真

Transformation d’un local commercial de 80m2 en 2 appartements T2 de type AirBnb dotés chacun d’une capacité d’accueil de 4 voyageurs. La mission comprenait également l’ameublement et la décoration des appartements.

Unique Home Stays
コーンウォールにあるラスティックスタイルのおしゃれなバスルーム (浴槽なし) (淡色木目調キャビネット、置き型浴槽、分離型トイレ、ベージュの壁、セラミックタイルの床、ベッセル式洗面器、木製洗面台、マルチカラーの床、フラットパネル扉のキャビネット、ブラウンの洗面カウンター) の写真
コーンウォールにあるラスティックスタイルのおしゃれなバスルーム (浴槽なし) (淡色木目調キャビネット、置き型浴槽、分離型トイレ、ベージュの壁、セラミックタイルの床、ベッセル式洗面器、木製洗面台、マルチカラーの床、フラットパネル扉のキャビネット、ブラウンの洗面カウンター) の写真
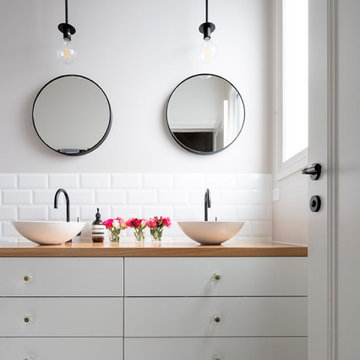
メルボルンにあるコンテンポラリースタイルのおしゃれな浴室 (フラットパネル扉のキャビネット、白いキャビネット、白いタイル、サブウェイタイル、グレーの壁、モザイクタイル、ベッセル式洗面器、木製洗面台、マルチカラーの床、ブラウンの洗面カウンター) の写真
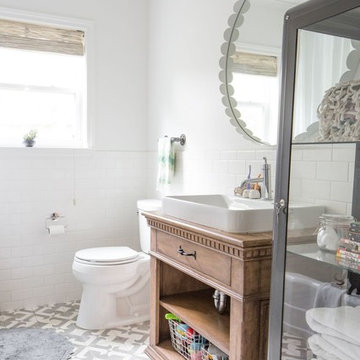
ヒューストンにあるカントリー風のおしゃれな浴室 (中間色木目調キャビネット、白いタイル、白い壁、セメントタイルの床、ベッセル式洗面器、木製洗面台、マルチカラーの床、ブラウンの洗面カウンター、フラットパネル扉のキャビネット) の写真

Twin Peaks House is a vibrant extension to a grand Edwardian homestead in Kensington.
Originally built in 1913 for a wealthy family of butchers, when the surrounding landscape was pasture from horizon to horizon, the homestead endured as its acreage was carved up and subdivided into smaller terrace allotments. Our clients discovered the property decades ago during long walks around their neighbourhood, promising themselves that they would buy it should the opportunity ever arise.
Many years later the opportunity did arise, and our clients made the leap. Not long after, they commissioned us to update the home for their family of five. They asked us to replace the pokey rear end of the house, shabbily renovated in the 1980s, with a generous extension that matched the scale of the original home and its voluminous garden.
Our design intervention extends the massing of the original gable-roofed house towards the back garden, accommodating kids’ bedrooms, living areas downstairs and main bedroom suite tucked away upstairs gabled volume to the east earns the project its name, duplicating the main roof pitch at a smaller scale and housing dining, kitchen, laundry and informal entry. This arrangement of rooms supports our clients’ busy lifestyles with zones of communal and individual living, places to be together and places to be alone.
The living area pivots around the kitchen island, positioned carefully to entice our clients' energetic teenaged boys with the aroma of cooking. A sculpted deck runs the length of the garden elevation, facing swimming pool, borrowed landscape and the sun. A first-floor hideout attached to the main bedroom floats above, vertical screening providing prospect and refuge. Neither quite indoors nor out, these spaces act as threshold between both, protected from the rain and flexibly dimensioned for either entertaining or retreat.
Galvanised steel continuously wraps the exterior of the extension, distilling the decorative heritage of the original’s walls, roofs and gables into two cohesive volumes. The masculinity in this form-making is balanced by a light-filled, feminine interior. Its material palette of pale timbers and pastel shades are set against a textured white backdrop, with 2400mm high datum adding a human scale to the raked ceilings. Celebrating the tension between these design moves is a dramatic, top-lit 7m high void that slices through the centre of the house. Another type of threshold, the void bridges the old and the new, the private and the public, the formal and the informal. It acts as a clear spatial marker for each of these transitions and a living relic of the home’s long history.
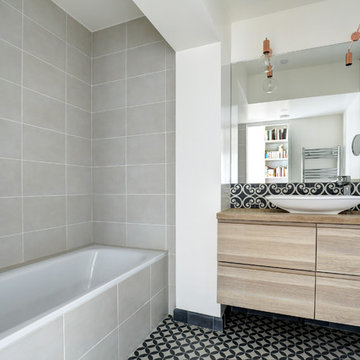
テルアビブにある北欧スタイルのおしゃれなバスルーム (浴槽なし) (フラットパネル扉のキャビネット、中間色木目調キャビネット、ドロップイン型浴槽、グレーのタイル、白い壁、ベッセル式洗面器、木製洗面台、マルチカラーの床、ブラウンの洗面カウンター) の写真
白い浴室・バスルーム (ブラウンの洗面カウンター、ターコイズの洗面カウンター、マルチカラーの床) の写真
1