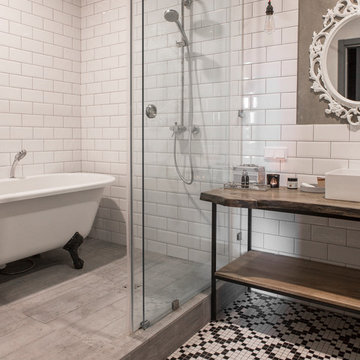浴室・バスルーム (ブラウンの洗面カウンター、ターコイズの洗面カウンター、猫足バスタブ、白いタイル) の写真
絞り込み:
資材コスト
並び替え:今日の人気順
写真 1〜20 枚目(全 63 枚)
1/5

MichaelChristiePhotography
デトロイトにある高級な中くらいなカントリー風のおしゃれなマスターバスルーム (オープンシェルフ、木製洗面台、中間色木目調キャビネット、ブラウンの洗面カウンター、猫足バスタブ、コーナー設置型シャワー、分離型トイレ、白いタイル、サブウェイタイル、グレーの壁、濃色無垢フローリング、壁付け型シンク、茶色い床、開き戸のシャワー) の写真
デトロイトにある高級な中くらいなカントリー風のおしゃれなマスターバスルーム (オープンシェルフ、木製洗面台、中間色木目調キャビネット、ブラウンの洗面カウンター、猫足バスタブ、コーナー設置型シャワー、分離型トイレ、白いタイル、サブウェイタイル、グレーの壁、濃色無垢フローリング、壁付け型シンク、茶色い床、開き戸のシャワー) の写真
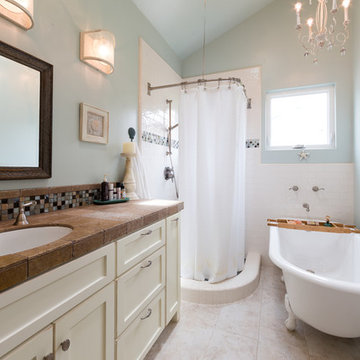
サンルイスオビスポにあるビーチスタイルのおしゃれなバスルーム (浴槽なし) (シェーカースタイル扉のキャビネット、白いキャビネット、猫足バスタブ、コーナー設置型シャワー、白いタイル、サブウェイタイル、青い壁、アンダーカウンター洗面器、タイルの洗面台、ベージュの床、シャワーカーテン、ブラウンの洗面カウンター) の写真
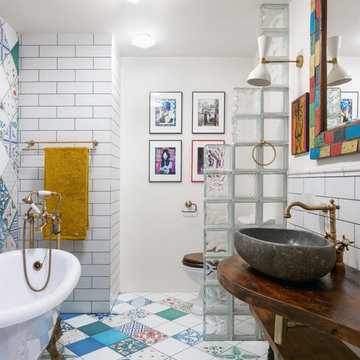
モスクワにあるエクレクティックスタイルのおしゃれなマスターバスルーム (オープンシェルフ、猫足バスタブ、白いタイル、白い壁、ベッセル式洗面器、マルチカラーの床、シャワー付き浴槽 、分離型トイレ、サブウェイタイル、セラミックタイルの床、木製洗面台、ブラウンの洗面カウンター) の写真
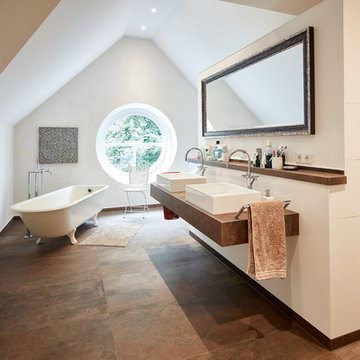
ブレーメンにある広いカントリー風のおしゃれなマスターバスルーム (猫足バスタブ、オープン型シャワー、白いタイル、白い壁、ベッセル式洗面器、木製洗面台、茶色い床、オープンシャワー、ブラウンの洗面カウンター、壁掛け式トイレ) の写真

Ванная комната белый крупноформатный мрамор дерево накладная раковина
低価格の小さなコンテンポラリースタイルのおしゃれなマスターバスルーム (フラットパネル扉のキャビネット、白いキャビネット、猫足バスタブ、壁掛け式トイレ、白いタイル、セラミックタイル、白い壁、磁器タイルの床、オーバーカウンターシンク、木製洗面台、茶色い床、シャワーカーテン、ブラウンの洗面カウンター、洗濯室、洗面台1つ、独立型洗面台) の写真
低価格の小さなコンテンポラリースタイルのおしゃれなマスターバスルーム (フラットパネル扉のキャビネット、白いキャビネット、猫足バスタブ、壁掛け式トイレ、白いタイル、セラミックタイル、白い壁、磁器タイルの床、オーバーカウンターシンク、木製洗面台、茶色い床、シャワーカーテン、ブラウンの洗面カウンター、洗濯室、洗面台1つ、独立型洗面台) の写真

Ferguson Mirabelle Shower Fixtures with Porcelain marble look tile. Accessible shower entrance.
Victoria and Albert Slipper style Claw Foot tub.
Rustic Cherry cabinets with Gun Stock stain. Full inlay drawers and doors.
Leather finish Granite Counter tops
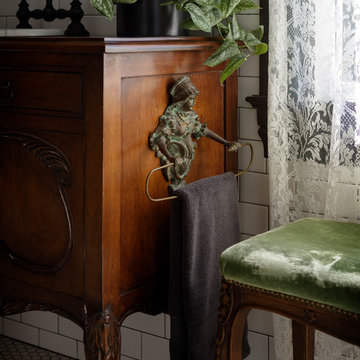
Aaron Leitz
シアトルにある高級な小さなトラディショナルスタイルのおしゃれなマスターバスルーム (猫足バスタブ、白いタイル、セラミックタイル、緑の壁、無垢フローリング、木製洗面台、茶色い床、ブラウンの洗面カウンター) の写真
シアトルにある高級な小さなトラディショナルスタイルのおしゃれなマスターバスルーム (猫足バスタブ、白いタイル、セラミックタイル、緑の壁、無垢フローリング、木製洗面台、茶色い床、ブラウンの洗面カウンター) の写真

ミラノにある小さなコンテンポラリースタイルのおしゃれなマスターバスルーム (フラットパネル扉のキャビネット、黒いキャビネット、猫足バスタブ、シャワー付き浴槽 、ビデ、白いタイル、セラミックタイル、ベージュの壁、オープンシャワー、無垢フローリング、一体型シンク、木製洗面台、ベージュの床、ブラウンの洗面カウンター) の写真

フィラデルフィアにある中くらいなコンテンポラリースタイルのおしゃれなマスターバスルーム (猫足バスタブ、オープン型シャワー、白いタイル、磁器タイル、白い壁、大理石の床、アンダーカウンター洗面器、白い床、オープンシャワー、フラットパネル扉のキャビネット、淡色木目調キャビネット、木製洗面台、ブラウンの洗面カウンター) の写真
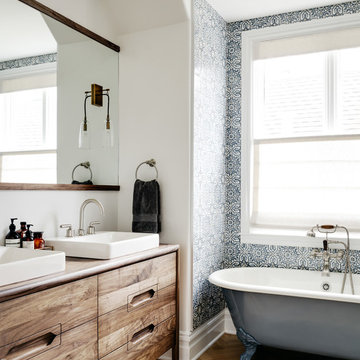
Photo by Christopher Stark.
サンフランシスコにあるトランジショナルスタイルのおしゃれな浴室 (濃色木目調キャビネット、猫足バスタブ、青いタイル、白いタイル、白い壁、無垢フローリング、オーバーカウンターシンク、木製洗面台、茶色い床、ブラウンの洗面カウンター、フラットパネル扉のキャビネット) の写真
サンフランシスコにあるトランジショナルスタイルのおしゃれな浴室 (濃色木目調キャビネット、猫足バスタブ、青いタイル、白いタイル、白い壁、無垢フローリング、オーバーカウンターシンク、木製洗面台、茶色い床、ブラウンの洗面カウンター、フラットパネル扉のキャビネット) の写真
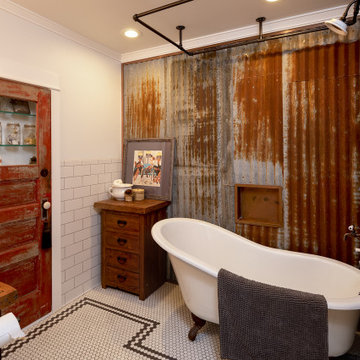
ポートランドにあるインダストリアルスタイルのおしゃれな浴室 (猫足バスタブ、白いタイル、サブウェイタイル、白い壁、モザイクタイル、ベッセル式洗面器、木製洗面台、白い床、ブラウンの洗面カウンター) の写真
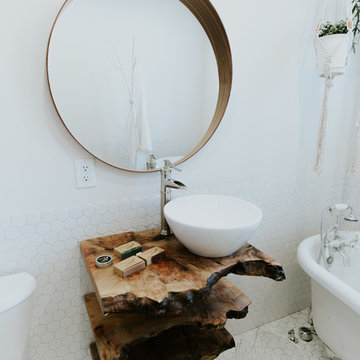
フェニックスにある中くらいな北欧スタイルのおしゃれなマスターバスルーム (猫足バスタブ、白いタイル、セラミックタイル、白い壁、セラミックタイルの床、ベッセル式洗面器、木製洗面台、白い床、ブラウンの洗面カウンター) の写真
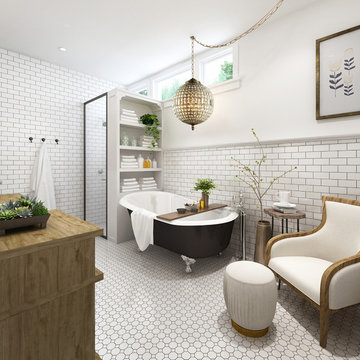
ミネアポリスにある中くらいなコンテンポラリースタイルのおしゃれなマスターバスルーム (フラットパネル扉のキャビネット、中間色木目調キャビネット、猫足バスタブ、コーナー設置型シャワー、一体型トイレ 、白いタイル、サブウェイタイル、白い壁、セラミックタイルの床、木製洗面台、白い床、開き戸のシャワー、ブラウンの洗面カウンター) の写真
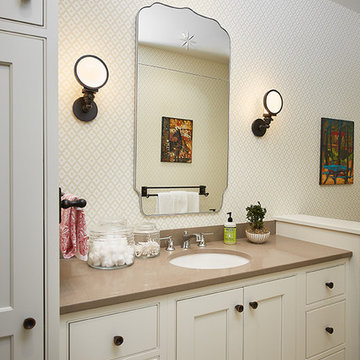
The best of the past and present meet in this distinguished design. Custom craftsmanship and distinctive detailing give this lakefront residence its vintage flavor while an open and light-filled floor plan clearly mark it as contemporary. With its interesting shingled roof lines, abundant windows with decorative brackets and welcoming porch, the exterior takes in surrounding views while the interior meets and exceeds contemporary expectations of ease and comfort. The main level features almost 3,000 square feet of open living, from the charming entry with multiple window seats and built-in benches to the central 15 by 22-foot kitchen, 22 by 18-foot living room with fireplace and adjacent dining and a relaxing, almost 300-square-foot screened-in porch. Nearby is a private sitting room and a 14 by 15-foot master bedroom with built-ins and a spa-style double-sink bath with a beautiful barrel-vaulted ceiling. The main level also includes a work room and first floor laundry, while the 2,165-square-foot second level includes three bedroom suites, a loft and a separate 966-square-foot guest quarters with private living area, kitchen and bedroom. Rounding out the offerings is the 1,960-square-foot lower level, where you can rest and recuperate in the sauna after a workout in your nearby exercise room. Also featured is a 21 by 18-family room, a 14 by 17-square-foot home theater, and an 11 by 12-foot guest bedroom suite.
Photography: Ashley Avila Photography & Fulview Builder: J. Peterson Homes Interior Design: Vision Interiors by Visbeen
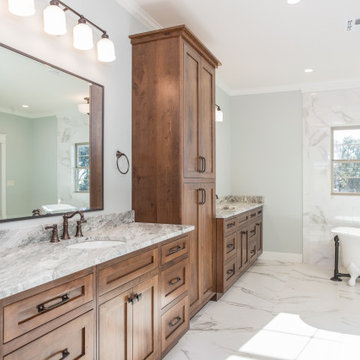
Ferguson Mirabelle Shower Fixtures with Porcelain marble look tile. Accessible shower entrance.
Victoria and Albert Slipper style Claw Foot tub.
Rustic Cherry cabinets with Gun Stock stain. Full inlay drawers and doors.
Leather finish Granite Counter tops
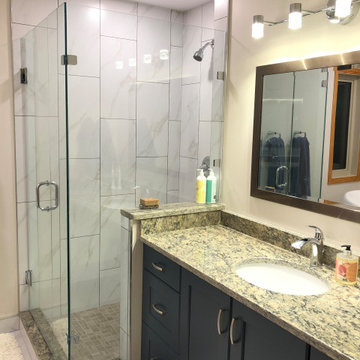
In this 4 piece bathroom renovation we gutted the original bathroom back to the studs, installed new insulation, all new drywall, expanded the shower, installed a heated floor, custom built-in vanity, claw footed tub, and added potlights.
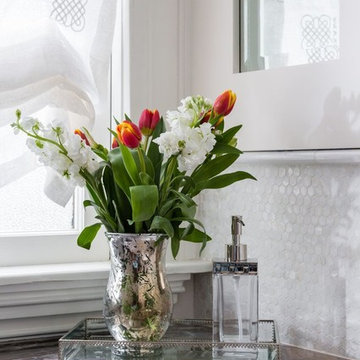
Interior Design:
Anne Norton
AND interior Design Studio
Berkeley, CA 94707
サンフランシスコにある高級な中くらいなトラディショナルスタイルのおしゃれなバスルーム (浴槽なし) (インセット扉のキャビネット、白いキャビネット、猫足バスタブ、ダブルシャワー、一体型トイレ 、白いタイル、モザイクタイル、ベージュの壁、濃色無垢フローリング、アンダーカウンター洗面器、大理石の洗面台、茶色い床、開き戸のシャワー、ブラウンの洗面カウンター) の写真
サンフランシスコにある高級な中くらいなトラディショナルスタイルのおしゃれなバスルーム (浴槽なし) (インセット扉のキャビネット、白いキャビネット、猫足バスタブ、ダブルシャワー、一体型トイレ 、白いタイル、モザイクタイル、ベージュの壁、濃色無垢フローリング、アンダーカウンター洗面器、大理石の洗面台、茶色い床、開き戸のシャワー、ブラウンの洗面カウンター) の写真
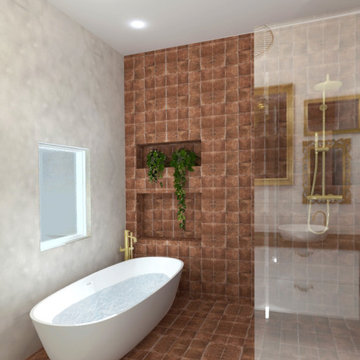
Salle de bains
Vue de l'estrade en tomettes anciennes, volume d'eau avec la douche et la baignoire
他の地域にあるお手頃価格の広いカントリー風のおしゃれな浴室 (猫足バスタブ、白いタイル、白い壁、テラコッタタイルの床、オーバーカウンターシンク、人工大理石カウンター、オープンシャワー、洗面台2つ、バリアフリー、テラコッタタイル、白い床、ブラウンの洗面カウンター、白い天井) の写真
他の地域にあるお手頃価格の広いカントリー風のおしゃれな浴室 (猫足バスタブ、白いタイル、白い壁、テラコッタタイルの床、オーバーカウンターシンク、人工大理石カウンター、オープンシャワー、洗面台2つ、バリアフリー、テラコッタタイル、白い床、ブラウンの洗面カウンター、白い天井) の写真
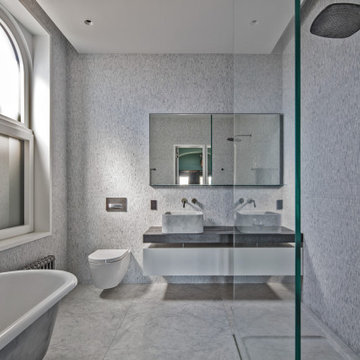
This Queen Anne style five story townhouse in Clinton Hill, Brooklyn is one of a pair that were built in 1887 by Charles Erhart, a co-founder of the Pfizer pharmaceutical company.
The brownstone façade was restored in an earlier renovation, which also included work to main living spaces. The scope for this new renovation phase was focused on restoring the stair hallways, gut renovating six bathrooms, a butler’s pantry, kitchenette, and work to the bedrooms and main kitchen. Work to the exterior of the house included replacing 18 windows with new energy efficient units, renovating a roof deck and restoring original windows.
In keeping with the Victorian approach to interior architecture, each of the primary rooms in the house has its own style and personality.
The Parlor is entirely white with detailed paneling and moldings throughout, the Drawing Room and Dining Room are lined with shellacked Oak paneling with leaded glass windows, and upstairs rooms are finished with unique colors or wallpapers to give each a distinct character.
The concept for new insertions was therefore to be inspired by existing idiosyncrasies rather than apply uniform modernity. Two bathrooms within the master suite both have stone slab walls and floors, but one is in white Carrara while the other is dark grey Graffiti marble. The other bathrooms employ either grey glass, Carrara mosaic or hexagonal Slate tiles, contrasted with either blackened or brushed stainless steel fixtures. The main kitchen and kitchenette have Carrara countertops and simple white lacquer cabinetry to compliment the historic details.
浴室・バスルーム (ブラウンの洗面カウンター、ターコイズの洗面カウンター、猫足バスタブ、白いタイル) の写真
1
