浴室・バスルーム (ブラウンの洗面カウンター、グリーンの洗面カウンター、サブウェイタイル) の写真
絞り込み:
資材コスト
並び替え:今日の人気順
写真 1〜20 枚目(全 564 枚)
1/4

White crisp subway tile accented with a contrasting band of black tile create interest in this basement bathroom.
Photo: Pete Eckert
ポートランドにあるトランジショナルスタイルのおしゃれな浴室 (フラットパネル扉のキャビネット、濃色木目調キャビネット、白いタイル、サブウェイタイル、青い壁、モザイクタイル、アンダーカウンター洗面器、白い床、ブラウンの洗面カウンター) の写真
ポートランドにあるトランジショナルスタイルのおしゃれな浴室 (フラットパネル扉のキャビネット、濃色木目調キャビネット、白いタイル、サブウェイタイル、青い壁、モザイクタイル、アンダーカウンター洗面器、白い床、ブラウンの洗面カウンター) の写真

Visit The Korina 14803 Como Circle or call 941 907.8131 for additional information.
3 bedrooms | 4.5 baths | 3 car garage | 4,536 SF
The Korina is John Cannon’s new model home that is inspired by a transitional West Indies style with a contemporary influence. From the cathedral ceilings with custom stained scissor beams in the great room with neighboring pristine white on white main kitchen and chef-grade prep kitchen beyond, to the luxurious spa-like dual master bathrooms, the aesthetics of this home are the epitome of timeless elegance. Every detail is geared toward creating an upscale retreat from the hectic pace of day-to-day life. A neutral backdrop and an abundance of natural light, paired with vibrant accents of yellow, blues, greens and mixed metals shine throughout the home.

Photo Credit: Dustin Halleck
シカゴにあるお手頃価格の中くらいなコンテンポラリースタイルのおしゃれな浴室 (フラットパネル扉のキャビネット、中間色木目調キャビネット、コーナー設置型シャワー、モノトーンのタイル、白いタイル、サブウェイタイル、白い壁、ベッセル式洗面器、木製洗面台、マルチカラーの床、引戸のシャワー、ブラウンの洗面カウンター) の写真
シカゴにあるお手頃価格の中くらいなコンテンポラリースタイルのおしゃれな浴室 (フラットパネル扉のキャビネット、中間色木目調キャビネット、コーナー設置型シャワー、モノトーンのタイル、白いタイル、サブウェイタイル、白い壁、ベッセル式洗面器、木製洗面台、マルチカラーの床、引戸のシャワー、ブラウンの洗面カウンター) の写真

A farmhouse style was achieved in this new construction home by keeping the details clean and simple. Shaker style cabinets and square stair parts moldings set the backdrop for incorporating our clients’ love of Asian antiques. We had fun re-purposing the different pieces she already had: two were made into bathroom vanities; and the turquoise console became the star of the house, welcoming visitors as they walk through the front door.

James Balston
ロンドンにある中くらいなインダストリアルスタイルのおしゃれな浴室 (青いタイル、ベッセル式洗面器、木製洗面台、コーナー設置型シャワー、サブウェイタイル、白い壁、ブラウンの洗面カウンター) の写真
ロンドンにある中くらいなインダストリアルスタイルのおしゃれな浴室 (青いタイル、ベッセル式洗面器、木製洗面台、コーナー設置型シャワー、サブウェイタイル、白い壁、ブラウンの洗面カウンター) の写真
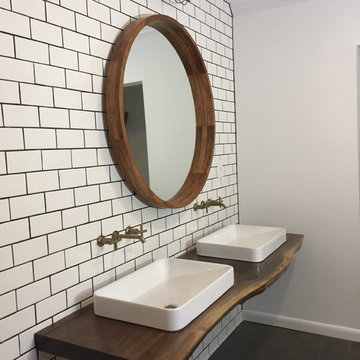
Custom vanity design featuring floating live edge walnut slab, Kohler faucets and sinks, and CB2 mirror mounted to television swing arm revealing hidden medicine cabinet.

Urban Industrial style in this bathroom is a match made in heaven, with a sleek modern space infusing bold character and a sense of history.
SMS Projects
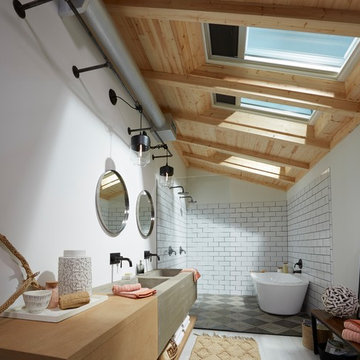
ニューヨークにあるコンテンポラリースタイルのおしゃれな浴室 (フラットパネル扉のキャビネット、淡色木目調キャビネット、置き型浴槽、ダブルシャワー、白いタイル、サブウェイタイル、白い壁、塗装フローリング、一体型シンク、木製洗面台、白い床、オープンシャワー、ブラウンの洗面カウンター) の写真

MichaelChristiePhotography
デトロイトにある高級な中くらいなカントリー風のおしゃれなマスターバスルーム (オープンシェルフ、木製洗面台、中間色木目調キャビネット、ブラウンの洗面カウンター、猫足バスタブ、コーナー設置型シャワー、分離型トイレ、白いタイル、サブウェイタイル、グレーの壁、濃色無垢フローリング、壁付け型シンク、茶色い床、開き戸のシャワー) の写真
デトロイトにある高級な中くらいなカントリー風のおしゃれなマスターバスルーム (オープンシェルフ、木製洗面台、中間色木目調キャビネット、ブラウンの洗面カウンター、猫足バスタブ、コーナー設置型シャワー、分離型トイレ、白いタイル、サブウェイタイル、グレーの壁、濃色無垢フローリング、壁付け型シンク、茶色い床、開き戸のシャワー) の写真

他の地域にある小さなコンテンポラリースタイルのおしゃれな子供用バスルーム (シェーカースタイル扉のキャビネット、淡色木目調キャビネット、コーナー型浴槽、一体型トイレ 、白いタイル、サブウェイタイル、白い壁、セラミックタイルの床、ラミネートカウンター、グレーの床、グリーンの洗面カウンター、ニッチ、洗面台2つ、造り付け洗面台) の写真
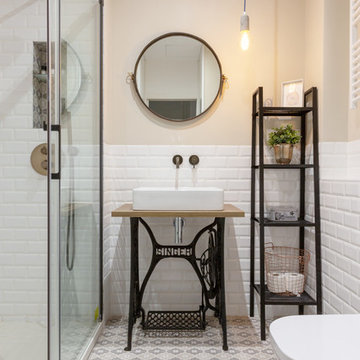
Baño de estilo industrial
マドリードにある北欧スタイルのおしゃれなバスルーム (浴槽なし) (オープンシェルフ、アルコーブ型シャワー、白いタイル、サブウェイタイル、ベージュの壁、ベッセル式洗面器、木製洗面台、ベージュの床、引戸のシャワー、ブラウンの洗面カウンター) の写真
マドリードにある北欧スタイルのおしゃれなバスルーム (浴槽なし) (オープンシェルフ、アルコーブ型シャワー、白いタイル、サブウェイタイル、ベージュの壁、ベッセル式洗面器、木製洗面台、ベージュの床、引戸のシャワー、ブラウンの洗面カウンター) の写真

SeaThru is a new, waterfront, modern home. SeaThru was inspired by the mid-century modern homes from our area, known as the Sarasota School of Architecture.
This homes designed to offer more than the standard, ubiquitous rear-yard waterfront outdoor space. A central courtyard offer the residents a respite from the heat that accompanies west sun, and creates a gorgeous intermediate view fro guest staying in the semi-attached guest suite, who can actually SEE THROUGH the main living space and enjoy the bay views.
Noble materials such as stone cladding, oak floors, composite wood louver screens and generous amounts of glass lend to a relaxed, warm-contemporary feeling not typically common to these types of homes.
Photos by Ryan Gamma Photography

Bagno stretto e lungo con mobile lavabo color acquamarina, ciotola in appoggio, rubinetteria nera, doccia in opera.
ボローニャにあるお手頃価格の小さなコンテンポラリースタイルのおしゃれなバスルーム (浴槽なし) (フラットパネル扉のキャビネット、緑のキャビネット、バリアフリー、壁掛け式トイレ、白いタイル、サブウェイタイル、白い壁、セメントタイルの床、ベッセル式洗面器、ラミネートカウンター、グレーの床、引戸のシャワー、グリーンの洗面カウンター、洗面台1つ、フローティング洗面台) の写真
ボローニャにあるお手頃価格の小さなコンテンポラリースタイルのおしゃれなバスルーム (浴槽なし) (フラットパネル扉のキャビネット、緑のキャビネット、バリアフリー、壁掛け式トイレ、白いタイル、サブウェイタイル、白い壁、セメントタイルの床、ベッセル式洗面器、ラミネートカウンター、グレーの床、引戸のシャワー、グリーンの洗面カウンター、洗面台1つ、フローティング洗面台) の写真
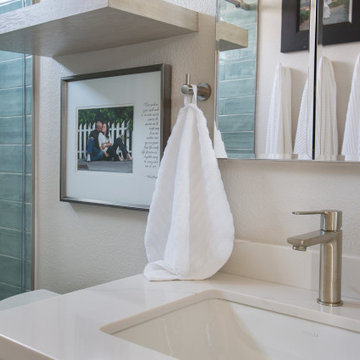
オレンジカウンティにある低価格の小さなトランジショナルスタイルのおしゃれなバスルーム (浴槽なし) (シェーカースタイル扉のキャビネット、白いキャビネット、ドロップイン型浴槽、シャワー付き浴槽 、一体型トイレ 、グレーのタイル、サブウェイタイル、白い壁、ラミネートの床、アンダーカウンター洗面器、クオーツストーンの洗面台、茶色い床、引戸のシャワー、グリーンの洗面カウンター、洗面台1つ、造り付け洗面台) の写真
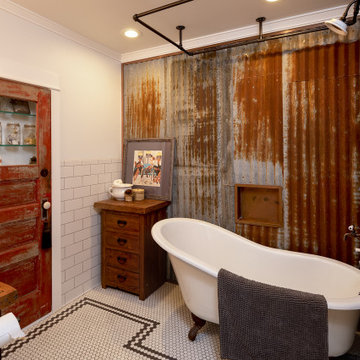
ポートランドにあるインダストリアルスタイルのおしゃれな浴室 (猫足バスタブ、白いタイル、サブウェイタイル、白い壁、モザイクタイル、ベッセル式洗面器、木製洗面台、白い床、ブラウンの洗面カウンター) の写真
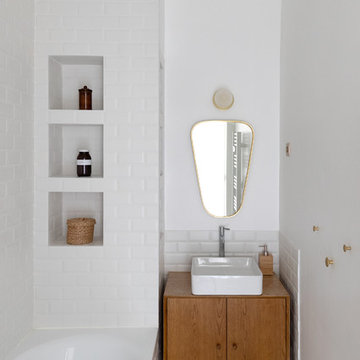
Design Charlotte Féquet
Photos Laura Jacques
パリにあるお手頃価格の小さなコンテンポラリースタイルのおしゃれな子供用バスルーム (インセット扉のキャビネット、淡色木目調キャビネット、アンダーマウント型浴槽、白いタイル、サブウェイタイル、白い壁、セメントタイルの床、オーバーカウンターシンク、木製洗面台、マルチカラーの床、ブラウンの洗面カウンター) の写真
パリにあるお手頃価格の小さなコンテンポラリースタイルのおしゃれな子供用バスルーム (インセット扉のキャビネット、淡色木目調キャビネット、アンダーマウント型浴槽、白いタイル、サブウェイタイル、白い壁、セメントタイルの床、オーバーカウンターシンク、木製洗面台、マルチカラーの床、ブラウンの洗面カウンター) の写真
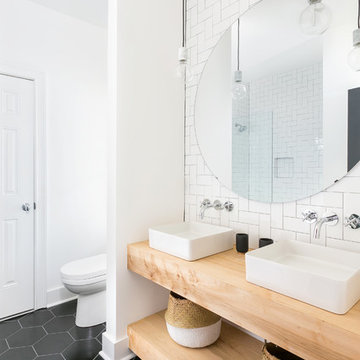
Photography by Colin Grey Voigt
チャールストンにあるコンテンポラリースタイルのおしゃれな浴室 (白いタイル、サブウェイタイル、白い壁、ベッセル式洗面器、木製洗面台、黒い床、ブラウンの洗面カウンター) の写真
チャールストンにあるコンテンポラリースタイルのおしゃれな浴室 (白いタイル、サブウェイタイル、白い壁、ベッセル式洗面器、木製洗面台、黒い床、ブラウンの洗面カウンター) の写真
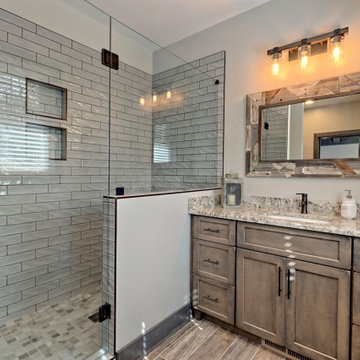
This gorgeous lake home sits right on the water's edge. It features a harmonious blend of rustic and and modern elements, including a rough-sawn pine floor, gray stained cabinetry, and accents of shiplap and tongue and groove throughout.
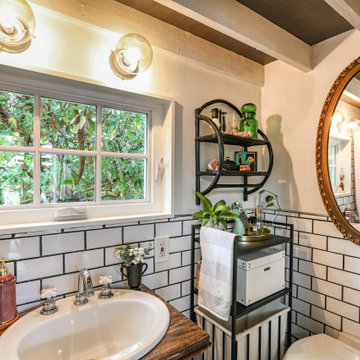
A modern-meets-vintage farmhouse-style tiny house designed and built by Parlour & Palm in Portland, Oregon. This adorable space may be small, but it is mighty, and includes a kitchen, bathroom, living room, sleeping loft, and outdoor deck. Many of the features - including cabinets, shelves, hardware, lighting, furniture, and outlet covers - are salvaged and recycled.

プロビデンスにあるお手頃価格の中くらいなトラディショナルスタイルのおしゃれなマスターバスルーム (フラットパネル扉のキャビネット、グレーのキャビネット、コーナー型浴槽、コーナー設置型シャワー、一体型トイレ 、白いタイル、サブウェイタイル、青い壁、モザイクタイル、ベッセル式洗面器、ガラスの洗面台、白い床、開き戸のシャワー、グリーンの洗面カウンター) の写真
浴室・バスルーム (ブラウンの洗面カウンター、グリーンの洗面カウンター、サブウェイタイル) の写真
1