浴室・バスルーム (黒い洗面カウンター、ダブルシャワー、独立型洗面台) の写真
絞り込み:
資材コスト
並び替え:今日の人気順
写真 1〜20 枚目(全 74 枚)
1/4

マイアミにある高級な広いコンテンポラリースタイルのおしゃれなマスターバスルーム (濃色木目調キャビネット、ダブルシャワー、一体型トイレ 、白いタイル、大理石タイル、白い壁、大理石の床、大理石の洗面台、白い床、オープンシャワー、黒い洗面カウンター、洗面台2つ、独立型洗面台) の写真

This very small bathroom was visually expanded by removing the tub/shower curtain at the end of the room and replacing it with a full-width dual shower/steamshower. A tub-fill spout was installed to serve as a baby tub filler/toddler "shower." The pedestal trough sink was used to open up the floor space, and an art deco cabinet was modified to a minimal depth to hold other bathroom essentials. The medicine cabinet is custom-made, has two receptacles in it, and is 8" deep.

This bathroom was once home to a free standing home a top a marble slab--ill designed and rarely used. The new space has a large tiled shower and geometric floor. The single bowl trough sink is a nod to this homeowner's love of farmhouse style. The mirrors slide across to reveal medicine cabinet storage.
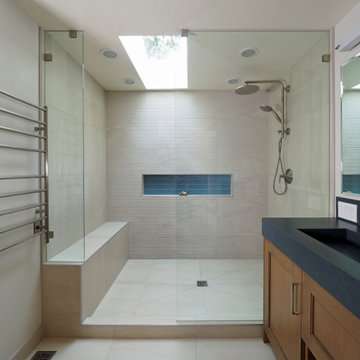
Young homeowners needed to update their Primary bath in order to feel the relaxation and peace that bathing experience can bring.
A small divided bathroom has been totally redone, We rethought the layout, added light via the skylight, used materials that are very tactile and luxurious.
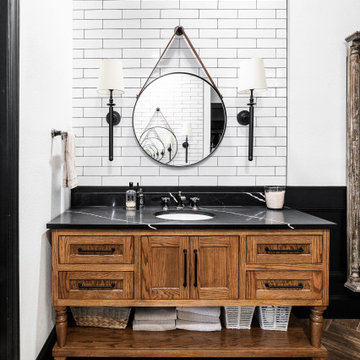
ダラスにある高級な広いトラディショナルスタイルのおしゃれなマスターバスルーム (シェーカースタイル扉のキャビネット、中間色木目調キャビネット、置き型浴槽、ダブルシャワー、分離型トイレ、白いタイル、サブウェイタイル、白い壁、木目調タイルの床、アンダーカウンター洗面器、クオーツストーンの洗面台、茶色い床、開き戸のシャワー、黒い洗面カウンター、シャワーベンチ、洗面台1つ、独立型洗面台、パネル壁) の写真
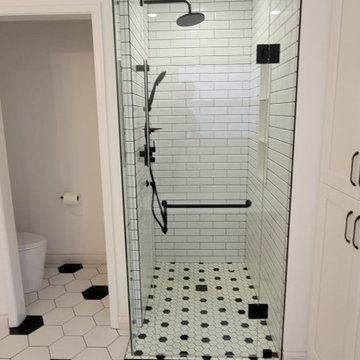
Black and white bathrooms are the perfect way to decorate if you’re looking for a timeless, chic and sophisticated space. Our goal was to add different patterns to prevent this monochromatic scheme from looking flat. We used hex tiles on the bathroom floor and subway tiles in the shower with dark grout to enhance the shape of the tiles. We used a black bathtub to add another focal point to the space.
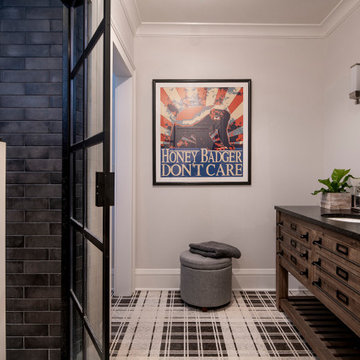
ミネアポリスにあるトラディショナルスタイルのおしゃれな浴室 (シェーカースタイル扉のキャビネット、ダブルシャワー、黒いタイル、セラミックタイル、セメントタイルの床、御影石の洗面台、マルチカラーの床、開き戸のシャワー、黒い洗面カウンター、トイレ室、洗面台1つ、独立型洗面台) の写真
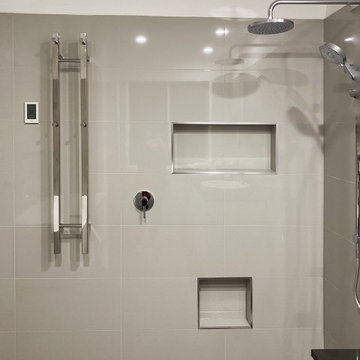
メルボルンにある高級な中くらいな北欧スタイルのおしゃれな子供用バスルーム (フラットパネル扉のキャビネット、白いキャビネット、コーナー型浴槽、ダブルシャワー、一体型トイレ 、グレーのタイル、セラミックタイル、白い壁、セラミックタイルの床、ベッセル式洗面器、クオーツストーンの洗面台、グレーの床、オープンシャワー、黒い洗面カウンター、ニッチ、洗面台2つ、独立型洗面台) の写真
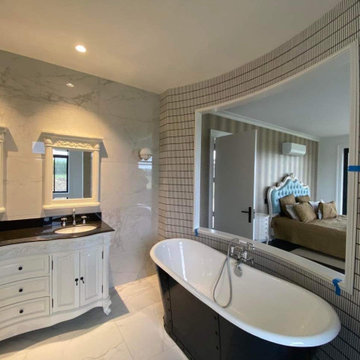
クライストチャーチにある低価格の中くらいなミッドセンチュリースタイルのおしゃれなマスターバスルーム (レイズドパネル扉のキャビネット、白いキャビネット、置き型浴槽、ダブルシャワー、一体型トイレ 、白いタイル、大理石タイル、白い壁、大理石の床、オーバーカウンターシンク、大理石の洗面台、白い床、オープンシャワー、黒い洗面カウンター、洗面台2つ、独立型洗面台) の写真
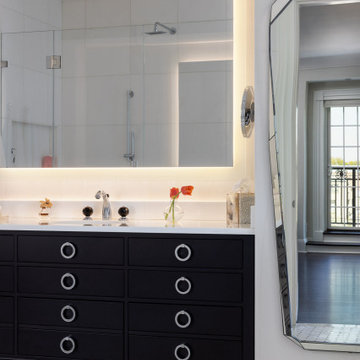
In collaboration with CD Interiors, we came in and completely gutted this Penthouse apartment in the heart of Downtown Westfield, NJ.
ニューヨークにある高級な広いモダンスタイルのおしゃれなマスターバスルーム (家具調キャビネット、黒いキャビネット、猫足バスタブ、ダブルシャワー、白いタイル、白い壁、アンダーカウンター洗面器、開き戸のシャワー、黒い洗面カウンター、洗面台2つ、独立型洗面台) の写真
ニューヨークにある高級な広いモダンスタイルのおしゃれなマスターバスルーム (家具調キャビネット、黒いキャビネット、猫足バスタブ、ダブルシャワー、白いタイル、白い壁、アンダーカウンター洗面器、開き戸のシャワー、黒い洗面カウンター、洗面台2つ、独立型洗面台) の写真

Vista verso il bagno
他の地域にある高級な小さなモダンスタイルのおしゃれなマスターバスルーム (インセット扉のキャビネット、ダブルシャワー、壁掛け式トイレ、グレーのタイル、ライムストーンタイル、グレーの壁、ライムストーンの床、オーバーカウンターシンク、大理石の洗面台、グレーの床、開き戸のシャワー、黒い洗面カウンター、洗面台2つ、独立型洗面台、板張り天井) の写真
他の地域にある高級な小さなモダンスタイルのおしゃれなマスターバスルーム (インセット扉のキャビネット、ダブルシャワー、壁掛け式トイレ、グレーのタイル、ライムストーンタイル、グレーの壁、ライムストーンの床、オーバーカウンターシンク、大理石の洗面台、グレーの床、開き戸のシャワー、黒い洗面カウンター、洗面台2つ、独立型洗面台、板張り天井) の写真
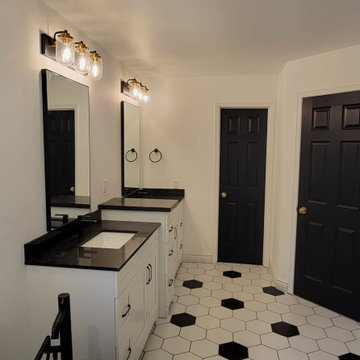
Black and white bathrooms are the perfect way to decorate if you’re looking for a timeless, chic and sophisticated space. Our goal was to add different patterns to prevent this monochromatic scheme from looking flat. We used hex tiles on the bathroom floor and subway tiles in the shower with dark grout to enhance the shape of the tiles. We used a black bathtub to add another focal point to the space.
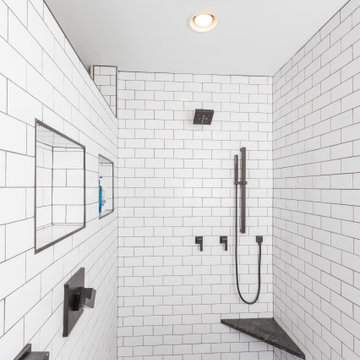
This bathroom was once home to a free standing home a top a marble slab--ill designed and rarely used. The new space has a large tiled shower and geometric floor. The single bowl trough sink is a nod to this homeowner's love of farmhouse style. The mirrors slide across to reveal medicine cabinet storage.
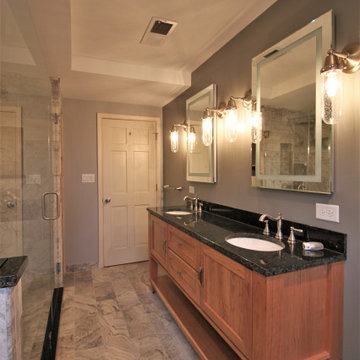
This master bathroom transformed from a small, dated space that lacked function and style to an organic, quaint space that features a custom tile shower using natural stone, furniture style cabinetry, and fixtures that WOW! The shower size more than doubled, and this happy client is now moving into this space that went from dream to reality in only a few short weeks!

Complete Bathroom Remodel. Reframed Shower Enclosure. All new plumbing, Tile, Fixtures & Lighting. New Shower Door, Vanity, Flooring, Barn Door & Framed and built toilet enclosure.
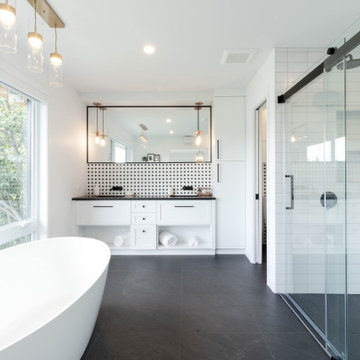
他の地域にある高級な巨大なトランジショナルスタイルのおしゃれなマスターバスルーム (シェーカースタイル扉のキャビネット、白いキャビネット、置き型浴槽、ダブルシャワー、一体型トイレ 、黒いタイル、モザイクタイル、白い壁、磁器タイルの床、アンダーカウンター洗面器、御影石の洗面台、黒い床、引戸のシャワー、黒い洗面カウンター、洗面台2つ、独立型洗面台) の写真
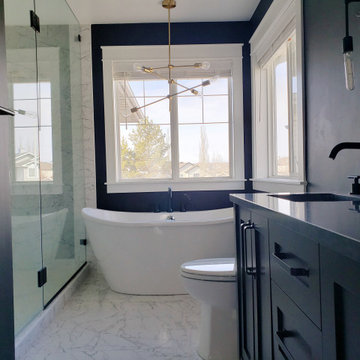
This bright marble ensuite is a high contrast to the black painted walls. The center piece is the free standing tub and expansive shower. With the two very large windows we could afford to go black with a touch of gold for the chandelier.
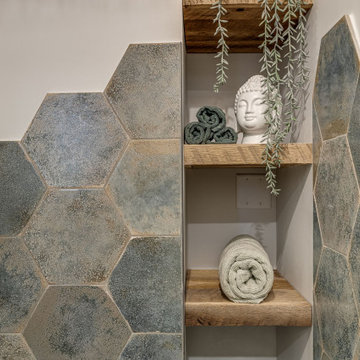
The theme that this owner conveyed for their bathroom was “Boho Garden Shed”
To achieve that, space between the bedroom and bath that was being used as a walk thru closet was captured to expand the square footage. The room went from 44 sq. ft to 96, allowing for a separate soaking tub and walk in shower. New closet cabinets were added to the bedroom to make up for the loss.
An existing HVAC run located inside the original closet had to be incorporated into the design, so a small closet accessed by a barn style door was built out and separates the two custom barnwood vanities in the new bathroom space.
A jeweled green-blue hexagon tile installed in a random pattern achieved the boho look that the owner was seeking. Combining it with slate look black floor tile, rustic barnwood, and mixed finishes on the fixtures, the bathroom achieved the garden shed aspect of the concept.
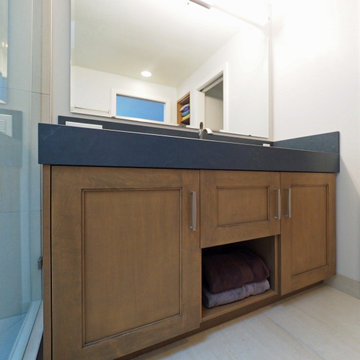
Some amazing things could be done with the stone nowadays. This Custom sink is made from the quartz and is a major player in the design scheme.
タンパにあるお手頃価格の中くらいなビーチスタイルのおしゃれなマスターバスルーム (家具調キャビネット、茶色いキャビネット、ダブルシャワー、分離型トイレ、ベージュのタイル、磁器タイル、ベージュの壁、磁器タイルの床、クオーツストーンの洗面台、ベージュの床、黒い洗面カウンター、シャワーベンチ、独立型洗面台) の写真
タンパにあるお手頃価格の中くらいなビーチスタイルのおしゃれなマスターバスルーム (家具調キャビネット、茶色いキャビネット、ダブルシャワー、分離型トイレ、ベージュのタイル、磁器タイル、ベージュの壁、磁器タイルの床、クオーツストーンの洗面台、ベージュの床、黒い洗面カウンター、シャワーベンチ、独立型洗面台) の写真
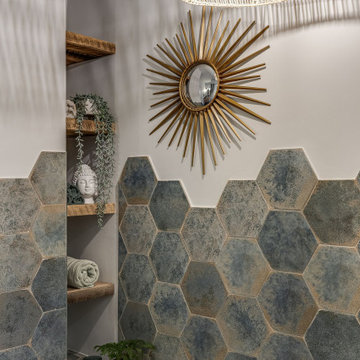
The theme that this owner conveyed for their bathroom was “Boho Garden Shed”
To achieve that, space between the bedroom and bath that was being used as a walk thru closet was captured to expand the square footage. The room went from 44 sq. ft to 96, allowing for a separate soaking tub and walk in shower. New closet cabinets were added to the bedroom to make up for the loss.
An existing HVAC run located inside the original closet had to be incorporated into the design, so a small closet accessed by a barn style door was built out and separates the two custom barnwood vanities in the new bathroom space.
A jeweled green-blue hexagon tile installed in a random pattern achieved the boho look that the owner was seeking. Combining it with slate look black floor tile, rustic barnwood, and mixed finishes on the fixtures, the bathroom achieved the garden shed aspect of the concept.
浴室・バスルーム (黒い洗面カウンター、ダブルシャワー、独立型洗面台) の写真
1