浴室・バスルーム (黒い洗面カウンター、モザイクタイル、黒い床、白いタイル) の写真
絞り込み:
資材コスト
並び替え:今日の人気順
写真 1〜20 枚目(全 30 枚)
1/5
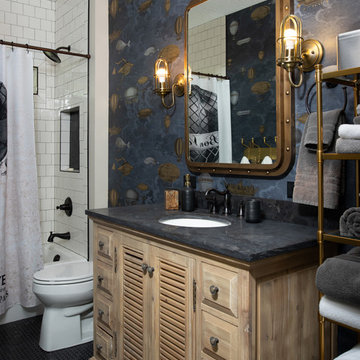
ボイシにあるビーチスタイルのおしゃれな子供用バスルーム (ルーバー扉のキャビネット、ヴィンテージ仕上げキャビネット、アルコーブ型浴槽、シャワー付き浴槽 、白いタイル、サブウェイタイル、マルチカラーの壁、モザイクタイル、アンダーカウンター洗面器、黒い床、シャワーカーテン、黒い洗面カウンター) の写真
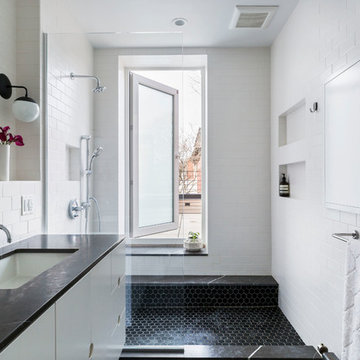
Complete renovation of a 19th century brownstone in Brooklyn's Fort Greene neighborhood. Modern interiors that preserve many original details.
Kate Glicksberg Photography
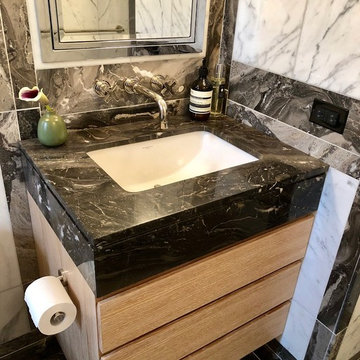
ニューヨークにある中くらいなコンテンポラリースタイルのおしゃれな浴室 (フラットパネル扉のキャビネット、淡色木目調キャビネット、アルコーブ型シャワー、分離型トイレ、白いタイル、大理石タイル、白い壁、モザイクタイル、アンダーカウンター洗面器、大理石の洗面台、黒い床、引戸のシャワー、黒い洗面カウンター) の写真
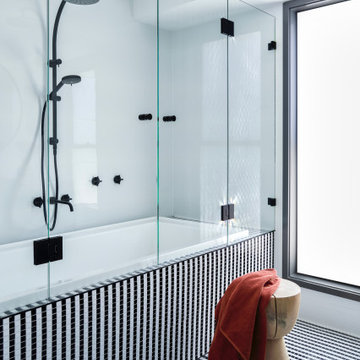
シドニーにある高級な広いコンテンポラリースタイルのおしゃれな子供用バスルーム (家具調キャビネット、黒いキャビネット、ドロップイン型浴槽、シャワー付き浴槽 、分離型トイレ、白いタイル、セラミックタイル、白い壁、モザイクタイル、ベッセル式洗面器、御影石の洗面台、黒い床、開き戸のシャワー、黒い洗面カウンター、洗面台1つ、独立型洗面台) の写真
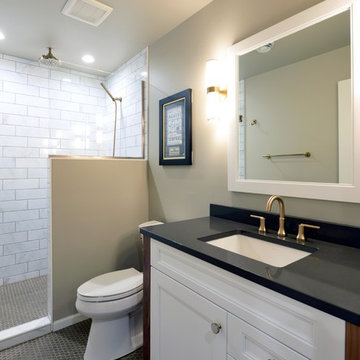
Robb Siverson Photography
他の地域にある小さなモダンスタイルのおしゃれなバスルーム (浴槽なし) (シェーカースタイル扉のキャビネット、白いキャビネット、アルコーブ型シャワー、一体型トイレ 、白いタイル、磁器タイル、グレーの壁、モザイクタイル、アンダーカウンター洗面器、珪岩の洗面台、黒い床、開き戸のシャワー、黒い洗面カウンター) の写真
他の地域にある小さなモダンスタイルのおしゃれなバスルーム (浴槽なし) (シェーカースタイル扉のキャビネット、白いキャビネット、アルコーブ型シャワー、一体型トイレ 、白いタイル、磁器タイル、グレーの壁、モザイクタイル、アンダーカウンター洗面器、珪岩の洗面台、黒い床、開き戸のシャワー、黒い洗面カウンター) の写真
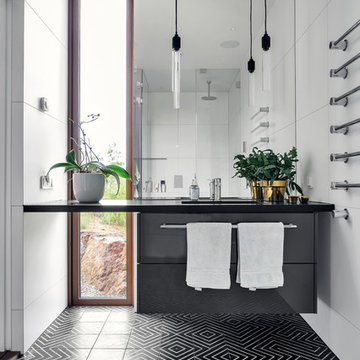
Gustaf Svanberg
ストックホルムにある中くらいなコンテンポラリースタイルのおしゃれな浴室 (白い壁、一体型シンク、黒い床、黒い洗面カウンター、フラットパネル扉のキャビネット、グレーのキャビネット、白いタイル、モザイクタイル) の写真
ストックホルムにある中くらいなコンテンポラリースタイルのおしゃれな浴室 (白い壁、一体型シンク、黒い床、黒い洗面カウンター、フラットパネル扉のキャビネット、グレーのキャビネット、白いタイル、モザイクタイル) の写真
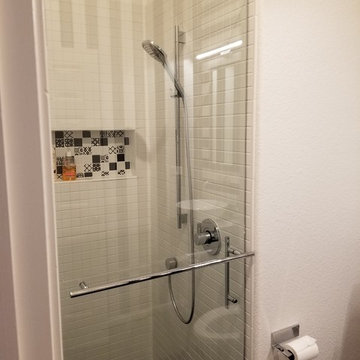
他の地域にある高級な中くらいなミッドセンチュリースタイルのおしゃれなバスルーム (浴槽なし) (フラットパネル扉のキャビネット、黒いキャビネット、アルコーブ型シャワー、分離型トイレ、白いタイル、モザイクタイル、マルチカラーの壁、モザイクタイル、ベッセル式洗面器、木製洗面台、黒い床、開き戸のシャワー、黒い洗面カウンター) の写真
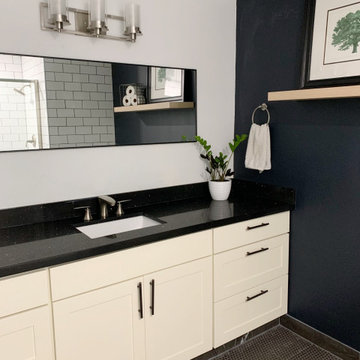
シアトルにあるコンテンポラリースタイルのおしゃれな浴室 (シェーカースタイル扉のキャビネット、白いキャビネット、アルコーブ型シャワー、一体型トイレ 、白いタイル、サブウェイタイル、青い壁、モザイクタイル、オーバーカウンターシンク、珪岩の洗面台、黒い床、引戸のシャワー、黒い洗面カウンター、洗面台1つ、造り付け洗面台) の写真
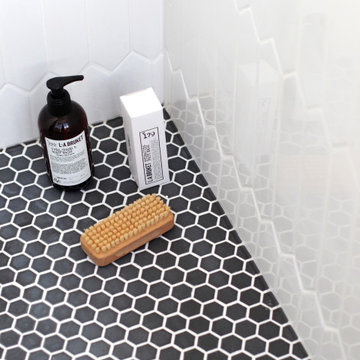
Ce petit studio en plein coeur de Paris n’attendait qu’une rénovation pour révéler tout son charme et pouvoir accueillir les voyageurs de passage dans la capitale.
D’un format de poche (15 m2 !), il devait avoir tout d’un grand : une cuisine, une salle d’eau, des wc, des rangements, un coin repas, ainsi qu’un espace où dormir, tout en respectant un budget extrêmement serré.
Nous avons tout d’abord revu le plan de façon à rationaliser les volumes, faciliter la vie dans le lieu et agrandir l’ensemble visuellement.
Puis nous avons pris le parti d’une ambiance intemporelle et graphique. Le noir et le blanc jouent les contrastes sur les murs, les huisseries et les carrelages, tandis que des agencements en bois viennent réchauffer l’ensemble.
Ici zoom sur la douche avec son carrelage graphique noir et blanc.
Voilà un appartement de poche très pratique, ultra lumineux et plein de charme. Il semble avoir doublé de volume et offre à ses occupants une vue imprenable sur la vie parisienne !
Un projet joyeusement mené en collaboration avec Axelle de Maison Auvray (www.maison-auvray.com).
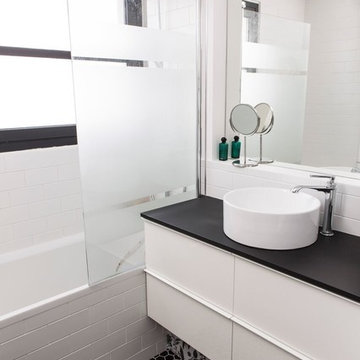
Renaud Konopnicki
パリにあるお手頃価格の小さなコンテンポラリースタイルのおしゃれなマスターバスルーム (フラットパネル扉のキャビネット、白いキャビネット、アンダーマウント型浴槽、分離型トイレ、白いタイル、セラミックタイル、白い壁、モザイクタイル、オーバーカウンターシンク、クオーツストーンの洗面台、黒い床、オープンシャワー、黒い洗面カウンター) の写真
パリにあるお手頃価格の小さなコンテンポラリースタイルのおしゃれなマスターバスルーム (フラットパネル扉のキャビネット、白いキャビネット、アンダーマウント型浴槽、分離型トイレ、白いタイル、セラミックタイル、白い壁、モザイクタイル、オーバーカウンターシンク、クオーツストーンの洗面台、黒い床、オープンシャワー、黒い洗面カウンター) の写真
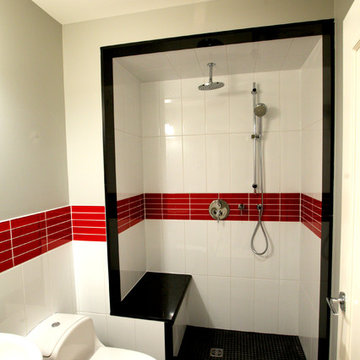
black and white master bathroom with shower and bath. floor is bubble mosaic with border
トロントにある小さなおしゃれな浴室 (アルコーブ型シャワー、白いタイル、セラミックタイル、グレーの壁、モザイクタイル、黒い床、開き戸のシャワー、黒い洗面カウンター) の写真
トロントにある小さなおしゃれな浴室 (アルコーブ型シャワー、白いタイル、セラミックタイル、グレーの壁、モザイクタイル、黒い床、開き戸のシャワー、黒い洗面カウンター) の写真
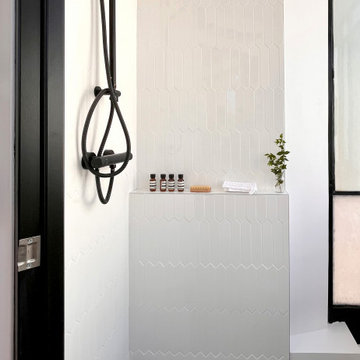
Ce petit studio en plein coeur de Paris n’attendait qu’une rénovation pour révéler tout son charme et pouvoir accueillir les voyageurs de passage dans la capitale.
D’un format de poche (15 m2 !), il devait avoir tout d’un grand : une cuisine, une salle d’eau, des wc, des rangements, un coin repas, ainsi qu’un espace où dormir, tout en respectant un budget extrêmement serré.
Nous avons tout d’abord revu le plan de façon à rationaliser les volumes, faciliter la vie dans le lieu et agrandir l’ensemble visuellement.
Puis nous avons pris le parti d’une ambiance intemporelle et graphique. Le noir et le blanc jouent les contrastes sur les murs, les huisseries et les carrelages, tandis que des agencements en bois viennent réchauffer l’ensemble.
Ici zoom sur la douche avec son carrelage graphique noir et blanc.
Voilà un appartement de poche très pratique, ultra lumineux et plein de charme. Il semble avoir doublé de volume et offre à ses occupants une vue imprenable sur la vie parisienne !
Un projet joyeusement mené en collaboration avec Axelle de Maison Auvray (www.maison-auvray.com).
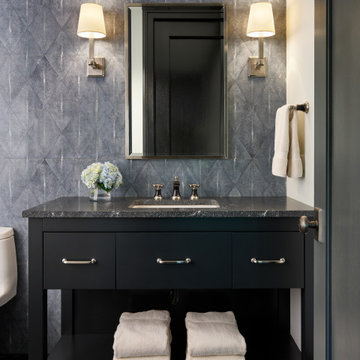
シカゴにあるトランジショナルスタイルのおしゃれな浴室 (黒いキャビネット、白いタイル、磁器タイル、青い壁、モザイクタイル、アンダーカウンター洗面器、大理石の洗面台、黒い床、黒い洗面カウンター、洗面台1つ、独立型洗面台) の写真
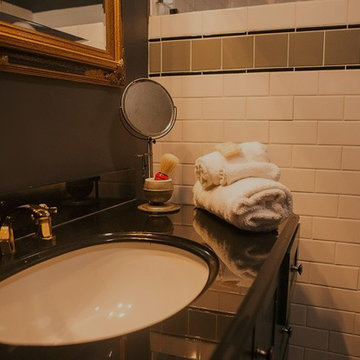
Historically regarded as ‘The Purple House,’ a place where musicians have come and gone, we restored this 1910 historical building in East Nashville to become a boutique bed and breakfast. Developed by native Texans, the home is dubbed The Texas Consulate, a name honored by Nashville’s Mayor, and welcomes travelers and musicians, with a soft spot for Texans. Much of the original structure and details remain, including the wood flooring, trim and casing, architectural niches, fireplaces and tile, brick chimneys, doors and hardware, cast iron tubs, and other special trinkets. We suggested minimal architectural interventions to accommodate the adaptation, in addition to curating hand-selected furniture, fixtures, and objects that celebrate the building’s art deco character.
Architect of Record: David Hunter
Development Team: Taylor Perkins & Will Steakley
Photography: Chris Phelps
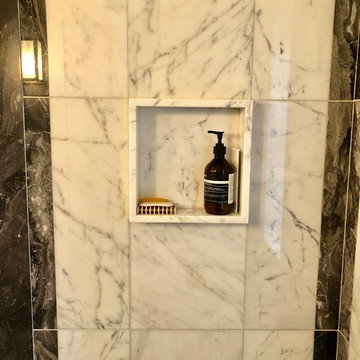
ニューヨークにある中くらいなコンテンポラリースタイルのおしゃれな浴室 (フラットパネル扉のキャビネット、淡色木目調キャビネット、アルコーブ型シャワー、分離型トイレ、白いタイル、大理石タイル、白い壁、モザイクタイル、アンダーカウンター洗面器、大理石の洗面台、黒い床、オープンシャワー、黒い洗面カウンター) の写真
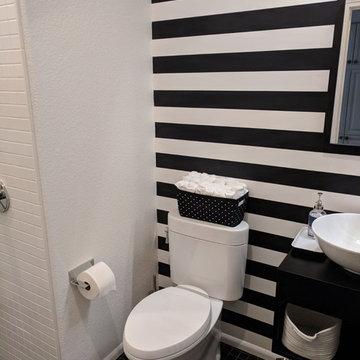
他の地域にある高級な中くらいなミッドセンチュリースタイルのおしゃれなバスルーム (浴槽なし) (フラットパネル扉のキャビネット、黒いキャビネット、アルコーブ型シャワー、分離型トイレ、白いタイル、モザイクタイル、マルチカラーの壁、モザイクタイル、ベッセル式洗面器、木製洗面台、黒い床、開き戸のシャワー、黒い洗面カウンター) の写真
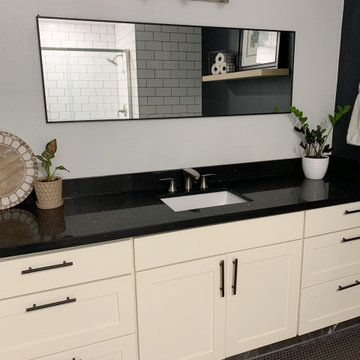
シアトルにあるコンテンポラリースタイルのおしゃれな浴室 (シェーカースタイル扉のキャビネット、白いキャビネット、アルコーブ型シャワー、一体型トイレ 、白いタイル、サブウェイタイル、青い壁、モザイクタイル、オーバーカウンターシンク、珪岩の洗面台、黒い床、引戸のシャワー、黒い洗面カウンター、洗面台1つ、造り付け洗面台) の写真
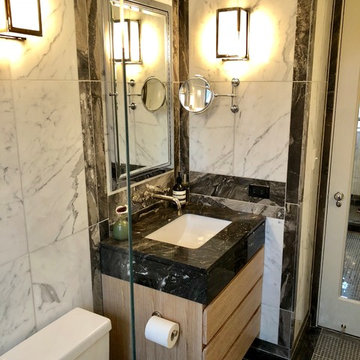
ニューヨークにある中くらいなコンテンポラリースタイルのおしゃれな浴室 (フラットパネル扉のキャビネット、淡色木目調キャビネット、アルコーブ型シャワー、分離型トイレ、白いタイル、大理石タイル、白い壁、モザイクタイル、アンダーカウンター洗面器、大理石の洗面台、黒い床、引戸のシャワー、黒い洗面カウンター) の写真

シドニーにある高級な広いコンテンポラリースタイルのおしゃれな子供用バスルーム (黒いキャビネット、ドロップイン型浴槽、シャワー付き浴槽 、分離型トイレ、白いタイル、セラミックタイル、白い壁、モザイクタイル、ベッセル式洗面器、御影石の洗面台、黒い床、開き戸のシャワー、黒い洗面カウンター、洗面台1つ、独立型洗面台、フラットパネル扉のキャビネット) の写真
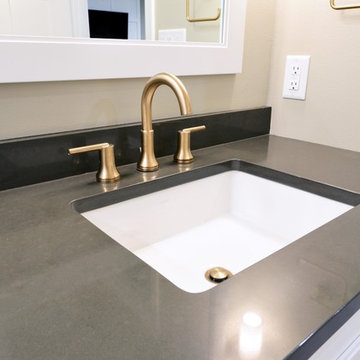
Robb Siverson Photography
他の地域にある小さなモダンスタイルのおしゃれなバスルーム (浴槽なし) (シェーカースタイル扉のキャビネット、白いキャビネット、アルコーブ型シャワー、一体型トイレ 、白いタイル、磁器タイル、グレーの壁、モザイクタイル、アンダーカウンター洗面器、珪岩の洗面台、黒い床、開き戸のシャワー、黒い洗面カウンター) の写真
他の地域にある小さなモダンスタイルのおしゃれなバスルーム (浴槽なし) (シェーカースタイル扉のキャビネット、白いキャビネット、アルコーブ型シャワー、一体型トイレ 、白いタイル、磁器タイル、グレーの壁、モザイクタイル、アンダーカウンター洗面器、珪岩の洗面台、黒い床、開き戸のシャワー、黒い洗面カウンター) の写真
浴室・バスルーム (黒い洗面カウンター、モザイクタイル、黒い床、白いタイル) の写真
1