黒い浴室・バスルーム (黒い洗面カウンター、黒い壁、緑の壁) の写真
絞り込み:
資材コスト
並び替え:今日の人気順
写真 1〜20 枚目(全 302 枚)
1/5

ソルトレイクシティにある高級な小さなモダンスタイルのおしゃれな子供用バスルーム (フラットパネル扉のキャビネット、中間色木目調キャビネット、コーナー型浴槽、シャワー付き浴槽 、一体型トイレ 、黒いタイル、セラミックタイル、黒い壁、セラミックタイルの床、一体型シンク、クオーツストーンの洗面台、グレーの床、開き戸のシャワー、黒い洗面カウンター、洗面台2つ、フローティング洗面台) の写真
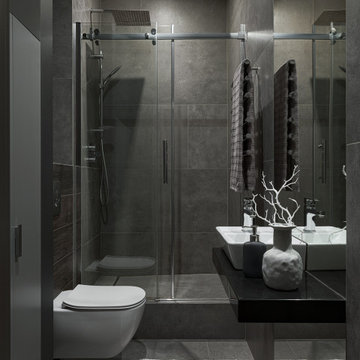
他の地域にある高級な小さなコンテンポラリースタイルのおしゃれなマスターバスルーム (フラットパネル扉のキャビネット、グレーのキャビネット、壁掛け式トイレ、グレーのタイル、磁器タイル、黒い壁、磁器タイルの床、オーバーカウンターシンク、人工大理石カウンター、グレーの床、黒い洗面カウンター、フローティング洗面台、アルコーブ型シャワー、引戸のシャワー、洗面台2つ) の写真

ニューヨークにあるコンテンポラリースタイルのおしゃれな浴室 (フラットパネル扉のキャビネット、グレーのキャビネット、アルコーブ型浴槽、シャワー付き浴槽 、分離型トイレ、黒いタイル、黒い壁、アンダーカウンター洗面器、黒い床、シャワーカーテン、黒い洗面カウンター) の写真

他の地域にあるお手頃価格の中くらいなコンテンポラリースタイルのおしゃれなマスターバスルーム (フラットパネル扉のキャビネット、黒いキャビネット、アルコーブ型浴槽、シャワー付き浴槽 、モノトーンのタイル、磁器タイル、黒い壁、磁器タイルの床、ベッセル式洗面器、クオーツストーンの洗面台、黒い床、シャワーカーテン、黒い洗面カウンター、洗面台1つ、フローティング洗面台、クロスの天井、パネル壁) の写真

Achim Venzke Fotografie
ケルンにあるラグジュアリーな広いコンテンポラリースタイルのおしゃれなサウナ (フラットパネル扉のキャビネット、濃色木目調キャビネット、置き型浴槽、バリアフリー、分離型トイレ、グレーのタイル、セラミックタイル、黒い壁、セラミックタイルの床、横長型シンク、グレーの床、オープンシャワー、黒い洗面カウンター) の写真
ケルンにあるラグジュアリーな広いコンテンポラリースタイルのおしゃれなサウナ (フラットパネル扉のキャビネット、濃色木目調キャビネット、置き型浴槽、バリアフリー、分離型トイレ、グレーのタイル、セラミックタイル、黒い壁、セラミックタイルの床、横長型シンク、グレーの床、オープンシャワー、黒い洗面カウンター) の写真

Behind the rolling hills of Arthurs Seat sits “The Farm”, a coastal getaway and future permanent residence for our clients. The modest three bedroom brick home will be renovated and a substantial extension added. The footprint of the extension re-aligns to face the beautiful landscape of the western valley and dam. The new living and dining rooms open onto an entertaining terrace.
The distinct roof form of valleys and ridges relate in level to the existing roof for continuation of scale. The new roof cantilevers beyond the extension walls creating emphasis and direction towards the natural views.

サンクトペテルブルクにあるお手頃価格の中くらいなコンテンポラリースタイルのおしゃれなマスターバスルーム (オープンシェルフ、茶色いキャビネット、置き型浴槽、シャワー付き浴槽 、壁掛け式トイレ、黒いタイル、磁器タイル、黒い壁、磁器タイルの床、オーバーカウンターシンク、クオーツストーンの洗面台、茶色い床、黒い洗面カウンター、洗面台1つ、フローティング洗面台、板張り天井、パネル壁) の写真

他の地域にあるラグジュアリーな中くらいなモダンスタイルのおしゃれな浴室 (フラットパネル扉のキャビネット、黒いキャビネット、ドロップイン型浴槽、オープン型シャワー、壁掛け式トイレ、黒いタイル、磁器タイル、黒い壁、磁器タイルの床、アンダーカウンター洗面器、クオーツストーンの洗面台、黒い床、オープンシャワー、黒い洗面カウンター、洗面台1つ、フローティング洗面台) の写真

ニューヨークにある高級な中くらいなコンテンポラリースタイルのおしゃれな浴室 (黒いキャビネット、ドロップイン型浴槽、シャワー付き浴槽 、一体型トイレ 、黒いタイル、モザイクタイル、黒い壁、モザイクタイル、ベッセル式洗面器、ソープストーンの洗面台、黒い床、オープンシャワー、黒い洗面カウンター) の写真

フランクフルトにあるラグジュアリーな中くらいなモダンスタイルのおしゃれなマスターバスルーム (フラットパネル扉のキャビネット、黒いキャビネット、置き型浴槽、バリアフリー、壁掛け式トイレ、黒いタイル、セラミックタイル、黒い壁、セラミックタイルの床、ベッセル式洗面器、人工大理石カウンター、黒い床、オープンシャワー、黒い洗面カウンター) の写真

Baño principal abierto al dormitorio y separado por un cristal mate. Baño de gran lujo revestido de piezas de pizarra negra con suelo de madera teñida en color oscuro y con sanitarios blancos. El toque asiático lo ponen los acabados y los complementos decorativos.
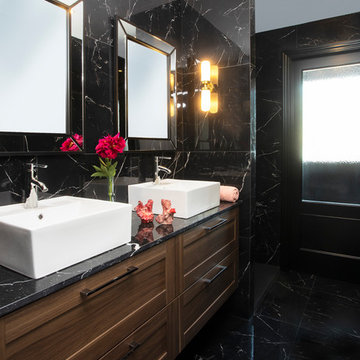
他の地域にあるトランジショナルスタイルのおしゃれなマスターバスルーム (濃色木目調キャビネット、黒いタイル、ベッセル式洗面器、黒い床、落し込みパネル扉のキャビネット、黒い壁、黒い洗面カウンター) の写真

We were commissioned to transform a large run-down flat occupying the ground floor and basement of a grand house in Hampstead into a spectacular contemporary apartment.
The property was originally built for a gentleman artist in the 1870s who installed various features including the gothic panelling and stained glass in the living room, acquired from a French church.
Since its conversion into a boarding house soon after the First World War, and then flats in the 1960s, hardly any remedial work had been undertaken and the property was in a parlous state.
Photography: Bruce Heming

This hall bath needed a good bit of updating to feel current, however the refresh still needed to be in keeping with the home's historic features. So, I kept the existing vanity, which had been a piece of furniture, and raised it up to a more modern height and added a beautiful soapstone countertop. I also had the mirror wall painted a gorgeous off-black, and removed the former single vanity light in favor of two aged brass, black and crystal sconces. The entire tub area was gutted as well, and replaced with black and white tile walls and a porcelain tub with frameless French shower doors.
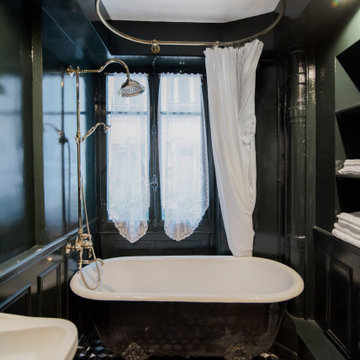
パリにある小さなトランジショナルスタイルのおしゃれなマスターバスルーム (黒いキャビネット、猫足バスタブ、シャワー付き浴槽 、黒い壁、セメントタイルの床、マルチカラーの床、シャワーカーテン、黒い洗面カウンター、洗面台1つ) の写真

Dieses Gästebad ist bewusst dunkel gestaltet. Hier kann die eingebaute Beleuchtung zur Geltung kommen und Akzente setzen. Die durchlaufende Nische nimmt zum einen den Spiegel auf, zum anderen bietet sie eine Ablagemöglichkeit für Deko und Bilder.
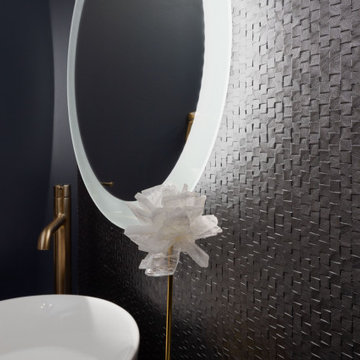
他の地域にある高級な小さなトランジショナルスタイルのおしゃれなバスルーム (浴槽なし) (フラットパネル扉のキャビネット、黒いタイル、黒い壁、濃色無垢フローリング、ベッセル式洗面器、御影石の洗面台、黒い洗面カウンター、洗面台1つ、フローティング洗面台、壁紙) の写真
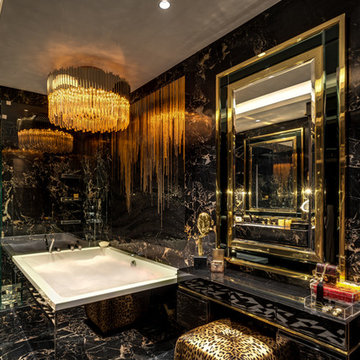
This 2,500 sq. ft luxury apartment in Mumbai has been created using timeless & global style. The design of the apartment's interiors utilizes elements from across the world & is a reflection of the client’s lifestyle.
The public & private zones of the residence use distinct colour &materials that define each space.The living area exhibits amodernstyle with its blush & light grey charcoal velvet sofas, statement wallpaper& an exclusive mauve ostrich feather floor lamp.The bar section is the focal feature of the living area with its 10 ft long counter & an aquarium right beneath. This section is the heart of the home in which the family spends a lot of time. The living area opens into the kitchen section which is a vision in gold with its surfaces being covered in gold mosaic work.The concealed media room utilizes a monochrome flooring with a custom blue wallpaper & a golden centre table.
The private sections of the residence stay true to the preferences of its owners. The master bedroom displays a warmambiance with its wooden flooring & a designer bed back installation. The daughter's bedroom has feminine design elements like the rose wallpaper bed back, a motorized round bed & an overall pink and white colour scheme.
This home blends comfort & aesthetics to result in a space that is unique & inviting.
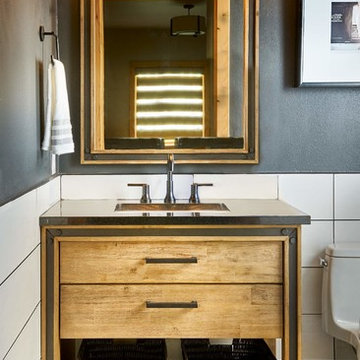
We love a powder bath upgrade! This playful floor tile catches your eye and leads you upwards, resting on white contemporary wainscotting, pulling it all together with a moody blue wall hue.

Our client Neel decided to renovate his master bathroom since it felt very outdated. He was looking to achieve that luxurious look by choosing dark color scheme for his bathroom with a touch of brass. The look we got is amazing. We chose a black vanity, toilet and window frame and painted the walls black.
黒い浴室・バスルーム (黒い洗面カウンター、黒い壁、緑の壁) の写真
1