浴室・バスルーム (黒い洗面カウンター、中間色木目調キャビネット、クッションフロア、木目調タイルの床) の写真
絞り込み:
資材コスト
並び替え:今日の人気順
写真 1〜20 枚目(全 69 枚)
1/5

オレンジカウンティにあるトランジショナルスタイルのおしゃれなバスルーム (浴槽なし) (シェーカースタイル扉のキャビネット、中間色木目調キャビネット、アルコーブ型シャワー、分離型トイレ、サブウェイタイル、白い壁、木目調タイルの床、アンダーカウンター洗面器、クオーツストーンの洗面台、茶色い床、開き戸のシャワー、黒い洗面カウンター、洗面台1つ、造り付け洗面台、塗装板張りの壁) の写真

La doccia è formata da un semplice piatto in resina bianca e una vetrata fissa. La particolarità viene data dalla nicchia porta oggetti con stacco di materiali e dal soffione incassato a soffitto.

アルバカーキにある巨大なサンタフェスタイルのおしゃれなマスターバスルーム (中間色木目調キャビネット、アルコーブ型浴槽、一体型トイレ 、マルチカラーのタイル、白い壁、木目調タイルの床、ペデスタルシンク、人工大理石カウンター、マルチカラーの床、黒い洗面カウンター、トイレ室、洗面台2つ、造り付け洗面台、表し梁、アルコーブ型シャワー、セラミックタイル、開き戸のシャワー、レイズドパネル扉のキャビネット) の写真
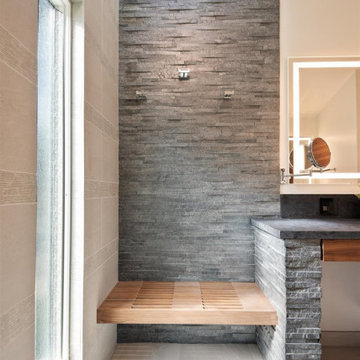
His and Hers Flat-panel dark wood cabinets contrasts with the neutral tile and deep textured countertop. A skylight draws in light and creates a feeling of spaciousness through the glass shower enclosure and a stunning natural stone full height backsplash brings depth to the entire space.
Straight lines, sharp corners, and general minimalism, this masculine bathroom is a cool, intriguing exploration of modern design features.
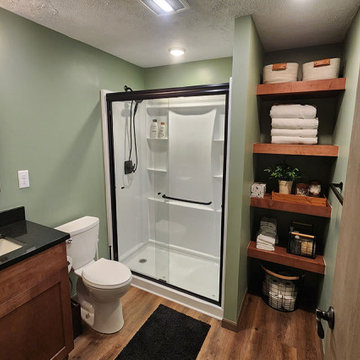
With accessibility in mind, the basement bathroom was designed with a large Alcove Delta shower kit, which also included a wide frameless shower door. A semi-custom maple vanity was stained in a pecan finish and topped with a Black Absolute granite.
To maximize storage space, Riverside Construction incorporated expansive open shelving to the right of the shower, tastefully stained to complement the vanity. Completing the room’s aesthetic, reclaimed Oak Glue Down Vinyl Flooring was chosen, tying everything together beautifully.
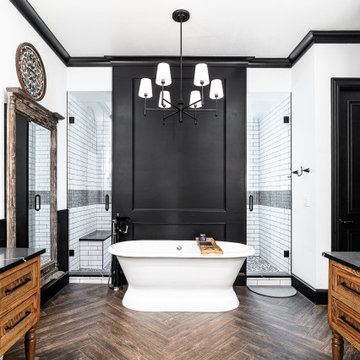
ダラスにある高級な広いトラディショナルスタイルのおしゃれなマスターバスルーム (シェーカースタイル扉のキャビネット、中間色木目調キャビネット、置き型浴槽、ダブルシャワー、分離型トイレ、白いタイル、サブウェイタイル、白い壁、木目調タイルの床、アンダーカウンター洗面器、クオーツストーンの洗面台、茶色い床、開き戸のシャワー、黒い洗面カウンター、シャワーベンチ、洗面台1つ、独立型洗面台、パネル壁) の写真
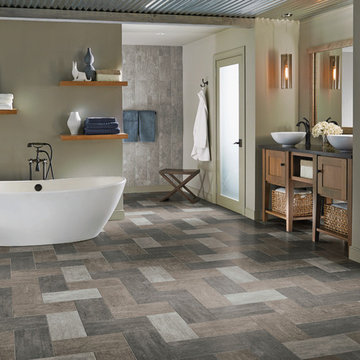
タンパにある広いコンテンポラリースタイルのおしゃれなマスターバスルーム (家具調キャビネット、中間色木目調キャビネット、置き型浴槽、オープン型シャワー、グレーの壁、クッションフロア、ベッセル式洗面器、人工大理石カウンター、茶色い床、オープンシャワー、黒い洗面カウンター) の写真
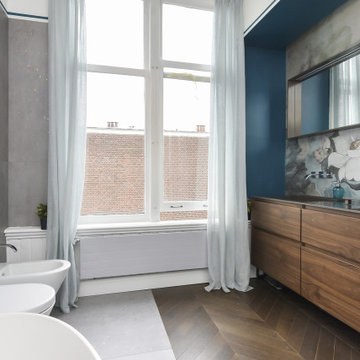
ローマにあるコンテンポラリースタイルのおしゃれなマスターバスルーム (フラットパネル扉のキャビネット、中間色木目調キャビネット、置き型浴槽、壁掛け式トイレ、セメントタイル、マルチカラーの壁、木目調タイルの床、アンダーカウンター洗面器、茶色い床、黒い洗面カウンター、洗面台1つ、フローティング洗面台、壁紙) の写真
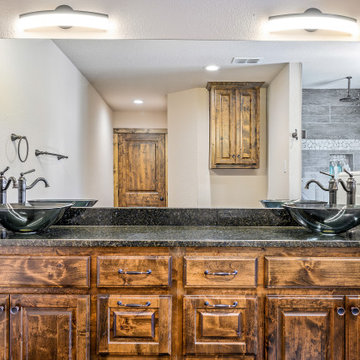
Master Bathroom of the Touchstone Cottage. View plan THD-8786: https://www.thehousedesigners.com/plan/the-touchstone-2-8786/
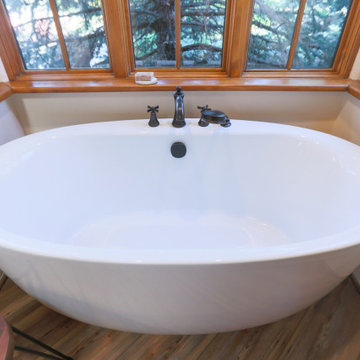
アルバカーキにある巨大なサンタフェスタイルのおしゃれなマスターバスルーム (中間色木目調キャビネット、アルコーブ型浴槽、アルコーブ型シャワー、一体型トイレ 、マルチカラーのタイル、セラミックタイル、白い壁、木目調タイルの床、ペデスタルシンク、人工大理石カウンター、マルチカラーの床、開き戸のシャワー、黒い洗面カウンター、トイレ室、洗面台2つ、造り付け洗面台、表し梁、レイズドパネル扉のキャビネット) の写真
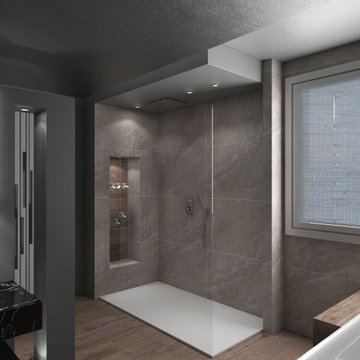
La doccia è formata da un semplice piatto in resina bianca e una vetrata fissa. La particolarità viene data dalla nicchia porta oggetti con stacco di materiali e dal soffione incassato a soffitto.
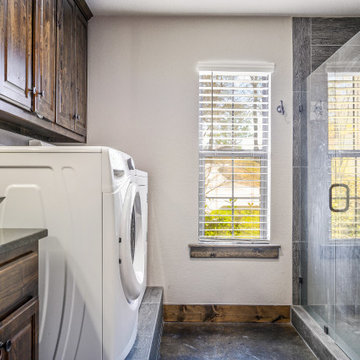
Master Bathroom of the Touchstone Cottage featuring Whirlpool® Laundry Appliances. View plan THD-8786: https://www.thehousedesigners.com/plan/the-touchstone-2-8786/
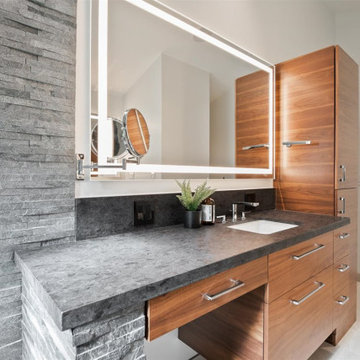
His and Hers Flat-panel dark wood cabinets contrasts with the neutral tile and deep textured countertop. A skylight draws in light and creates a feeling of spaciousness through the glass shower enclosure and a stunning natural stone full height backsplash brings depth to the entire space.
Straight lines, sharp corners, and general minimalism, this masculine bathroom is a cool, intriguing exploration of modern design features.
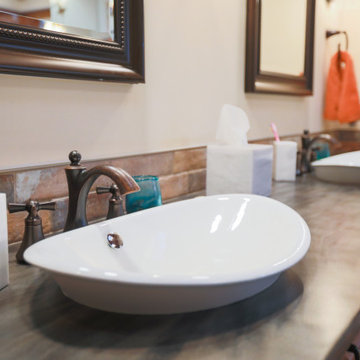
アルバカーキにある巨大なサンタフェスタイルのおしゃれなマスターバスルーム (中間色木目調キャビネット、アルコーブ型浴槽、アルコーブ型シャワー、一体型トイレ 、マルチカラーのタイル、セラミックタイル、白い壁、木目調タイルの床、ペデスタルシンク、人工大理石カウンター、マルチカラーの床、開き戸のシャワー、黒い洗面カウンター、トイレ室、洗面台2つ、造り付け洗面台、表し梁、レイズドパネル扉のキャビネット) の写真
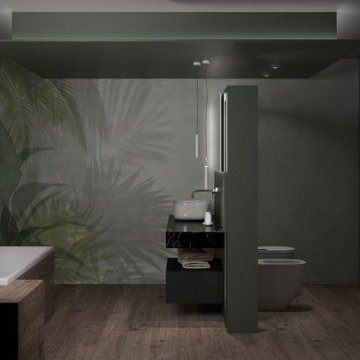
La parete libera viene valorizzata con una carta da parati in abbinamento con il colore delle pareti. Grazie al muro di divisione la zona sanitari viene nascosta. Il contro soffitto abbraccia le due zone, permettendo grazie ad una striscia led nascosta un' illuminazione soffusa.
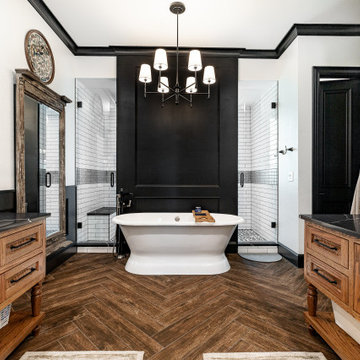
ダラスにある高級な広いトラディショナルスタイルのおしゃれなマスターバスルーム (シェーカースタイル扉のキャビネット、中間色木目調キャビネット、置き型浴槽、ダブルシャワー、分離型トイレ、白いタイル、サブウェイタイル、白い壁、木目調タイルの床、アンダーカウンター洗面器、クオーツストーンの洗面台、茶色い床、開き戸のシャワー、黒い洗面カウンター、シャワーベンチ、洗面台1つ、独立型洗面台、パネル壁) の写真
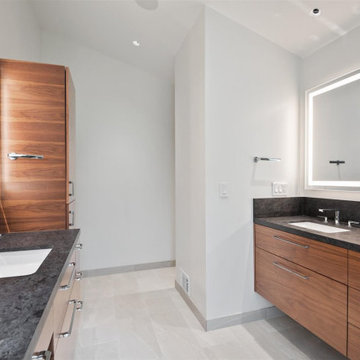
His and Hers Flat-panel dark wood cabinets contrasts with the neutral tile and deep textured countertop. A skylight draws in light and creates a feeling of spaciousness through the glass shower enclosure and a stunning natural stone full height backsplash brings depth to the entire space.
Straight lines, sharp corners, and general minimalism, this masculine bathroom is a cool, intriguing exploration of modern design features.
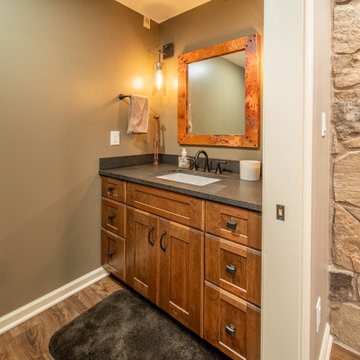
This basement powder room enjoys the same rustic theme as the rest of the basement to create a seamless look.
他の地域にある小さなラスティックスタイルのおしゃれな浴室 (シェーカースタイル扉のキャビネット、中間色木目調キャビネット、分離型トイレ、茶色いタイル、茶色い壁、クッションフロア、アンダーカウンター洗面器、クオーツストーンの洗面台、茶色い床、黒い洗面カウンター、洗面台1つ、造り付け洗面台) の写真
他の地域にある小さなラスティックスタイルのおしゃれな浴室 (シェーカースタイル扉のキャビネット、中間色木目調キャビネット、分離型トイレ、茶色いタイル、茶色い壁、クッションフロア、アンダーカウンター洗面器、クオーツストーンの洗面台、茶色い床、黒い洗面カウンター、洗面台1つ、造り付け洗面台) の写真
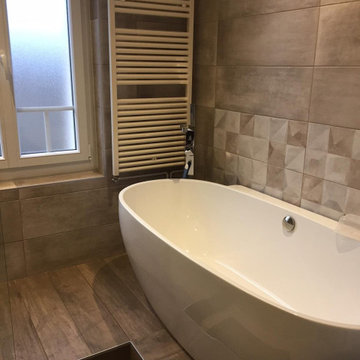
他の地域にある中くらいなモダンスタイルのおしゃれな浴室 (中間色木目調キャビネット、置き型浴槽、バリアフリー、ベージュのタイル、木目調タイルの床、アンダーカウンター洗面器、黒い洗面カウンター、洗面台2つ) の写真
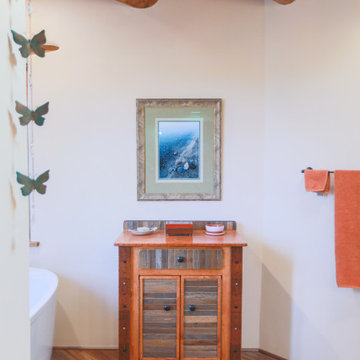
アルバカーキにある巨大なサンタフェスタイルのおしゃれなマスターバスルーム (中間色木目調キャビネット、アルコーブ型浴槽、アルコーブ型シャワー、一体型トイレ 、マルチカラーのタイル、セラミックタイル、白い壁、木目調タイルの床、ペデスタルシンク、人工大理石カウンター、マルチカラーの床、開き戸のシャワー、黒い洗面カウンター、トイレ室、洗面台2つ、造り付け洗面台、表し梁、レイズドパネル扉のキャビネット) の写真
浴室・バスルーム (黒い洗面カウンター、中間色木目調キャビネット、クッションフロア、木目調タイルの床) の写真
1