浴室・バスルーム (黒い洗面カウンター、濃色木目調キャビネット、青いタイル) の写真
絞り込み:
資材コスト
並び替え:今日の人気順
写真 1〜20 枚目(全 22 枚)
1/4

This Guest Bathroom has a small footprint and the shower was claustrophobic in size.
We could not enlarge the bathroom, so we made changes that made it feel more open.
By cutting down the shower wall and installing a glass panel, the shower now has a more open feeling. Through the glass panel you are able to see the pretty artisan blue tiles that coordinate with the penny round floor tiles.
The vanity was only 18” deep, which restricted our sink options. We chose a natural soapstone countertop with a Corian oval sink. Rich walnut wood cabinetry, polished nickel plumbing and light fixtures add sparkle to the space.
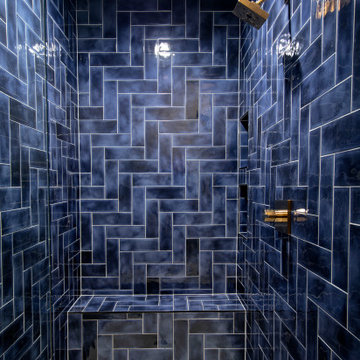
ダラスにあるラグジュアリーな広いトランジショナルスタイルのおしゃれなバスルーム (浴槽なし) (シェーカースタイル扉のキャビネット、濃色木目調キャビネット、青いタイル、大理石の床、クオーツストーンの洗面台、白い床、黒い洗面カウンター、洗面台2つ、造り付け洗面台) の写真
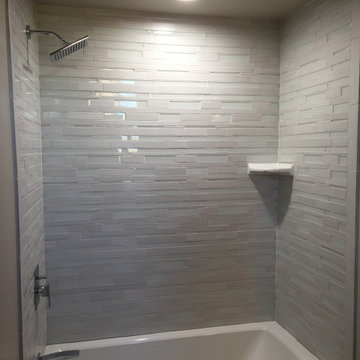
オレンジカウンティにあるお手頃価格の中くらいなモダンスタイルのおしゃれな子供用バスルーム (レイズドパネル扉のキャビネット、濃色木目調キャビネット、アルコーブ型浴槽、シャワー付き浴槽 、一体型トイレ 、青いタイル、ガラスタイル、白い壁、磁器タイルの床、アンダーカウンター洗面器、珪岩の洗面台、グレーの床、オープンシャワー、黒い洗面カウンター、洗面台1つ、造り付け洗面台) の写真
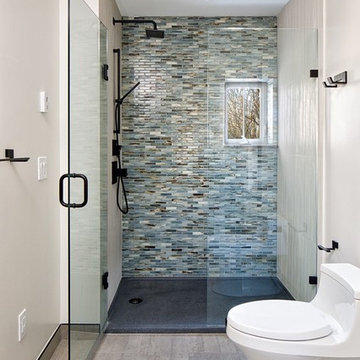
The refined look of this bathroom is very contemporary. With the matte black fixtures of this room compliment the blue and earthy tones of the tile. Although this bathroom is rather subdued compared to the rest of the house, it still has unique features like the the full tile wall in the shower.
Photo Credit: StudioQPhoto.com
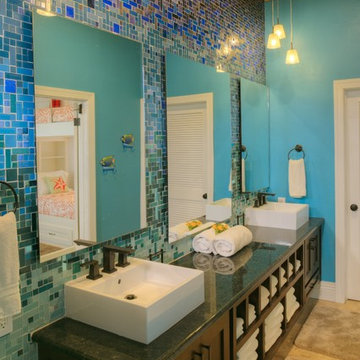
This ocean theme tiled bathroom is the en suite bath for the massive 700 sq. ft. bunk/media/game room at Deja View Villa, a Caribbean vacation rental in St. John USVI. Tile resembling a sandy beach going into the deep blue of Caribbean water was custom hand built one square foot at a time by Susan Jablon Mosaics in New York. Her unique, original mosaics were just what we were looking for to create this dramatic beach theme bathroom! Tongue and groove cypress is used on the ceiling and 96" long floating, mahogany, shaker style cabinets are used to provide lots of storage and counter top space. The led lights behind the mirrors are motion sensored to provide subtle light.
www.dejaviewvilla.com
www.susanjablon.com
Steve Simonsen Photography
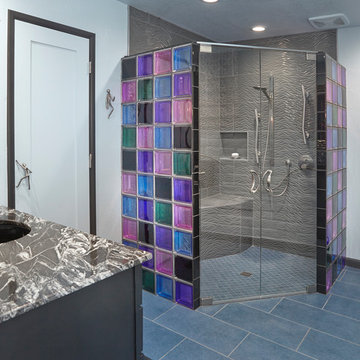
フェニックスにあるお手頃価格の広いエクレクティックスタイルのおしゃれなバスルーム (浴槽なし) (フラットパネル扉のキャビネット、濃色木目調キャビネット、コーナー設置型シャワー、青いタイル、ガラスタイル、白い壁、磁器タイルの床、アンダーカウンター洗面器、御影石の洗面台、青い床、開き戸のシャワー、黒い洗面カウンター) の写真
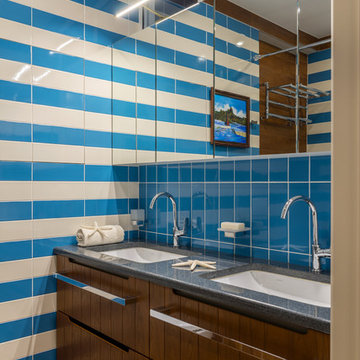
Мария Иринархова
モスクワにある高級な広いビーチスタイルのおしゃれな子供用バスルーム (濃色木目調キャビネット、青いタイル、白いタイル、磁器タイル、磁器タイルの床、アンダーカウンター洗面器、大理石の洗面台、黒い洗面カウンター、フラットパネル扉のキャビネット、グレーの床) の写真
モスクワにある高級な広いビーチスタイルのおしゃれな子供用バスルーム (濃色木目調キャビネット、青いタイル、白いタイル、磁器タイル、磁器タイルの床、アンダーカウンター洗面器、大理石の洗面台、黒い洗面カウンター、フラットパネル扉のキャビネット、グレーの床) の写真
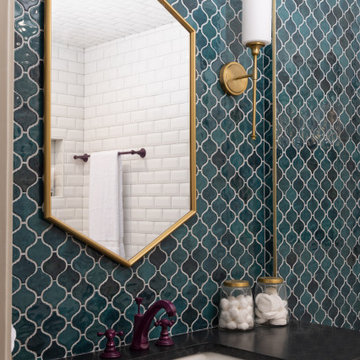
カンザスシティにある中くらいなおしゃれなバスルーム (浴槽なし) (落し込みパネル扉のキャビネット、濃色木目調キャビネット、青いタイル、セラミックタイル、クオーツストーンの洗面台、黒い洗面カウンター、洗面台1つ、造り付け洗面台、ドロップイン型浴槽、シャワー付き浴槽 、分離型トイレ、白い壁、オーバーカウンターシンク、シャワーカーテン、大理石の床、マルチカラーの床) の写真
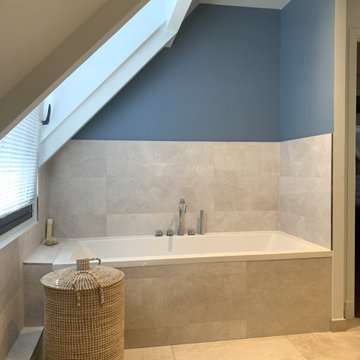
Transformation d'un salle de bains pour adolescents. On déplace une baignoire encombrante pour permettre la création d'une douche.
Le coin baignoire se fait plus petit, pour gagner beaucoup plus d'espace.
Style intemporel et élégant. Meuble suspendu avec plan en marbre noir. Faience murale XXL.
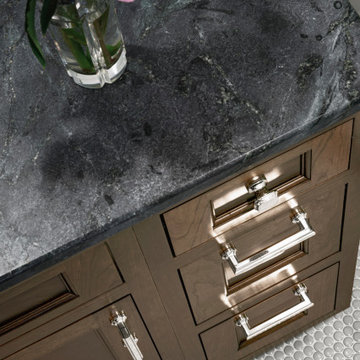
This Guest Bathroom has a small footprint and the shower was claustrophobic in size.
We could not enlarge the bathroom, so we made changes that made it feel more open.
By cutting down the shower wall and installing a glass panel, the shower now has a more open feeling. Through the glass panel you are able to see the pretty artisan blue tiles that coordinate with the penny round floor tiles.
The vanity was only 18” deep, which restricted our sink options. We chose a natural soapstone countertop with a Corian oval sink. Rich walnut wood cabinetry, polished nickel plumbing and light fixtures add sparkle to the space.

Transformation d'un salle de bains pour adolescents. On déplace une baignoire encombrante pour permettre la création d'une douche.
Le coin baignoire se fait plus petit, pour gagner beaucoup plus d'espace.
Style intemporel et élégant. Meuble suspendu avec plan en marbre noir. Faience murale XXL.
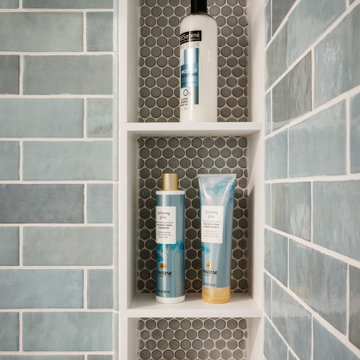
This Guest Bathroom has a small footprint and the shower was claustrophobic in size.
We could not enlarge the bathroom, so we made changes that made it feel more open.
By cutting down the shower wall and installing a glass panel, the shower now has a more open feeling. Through the glass panel you are able to see the pretty artisan blue tiles that coordinate with the penny round floor tiles.
The vanity was only 18” deep, which restricted our sink options. We chose a natural soapstone countertop with a Corian oval sink. Rich walnut wood cabinetry, polished nickel plumbing and light fixtures add sparkle to the space.
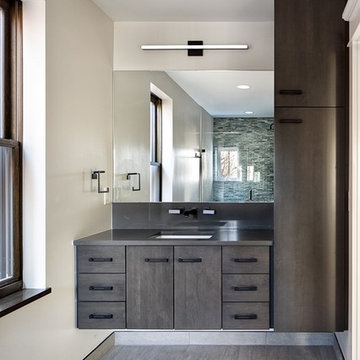
Floating vanities are ideal for modern bathrooms, doing wonders for the size and organization of the bathroom. This custom floating vanity perfectly fits the wall adjacent to the shower in the bathroom. The dark, flat-panel cabinets contrast to the light colored walls and the shower's colorful tile.
Photo Credit: StudioQPhoto.com
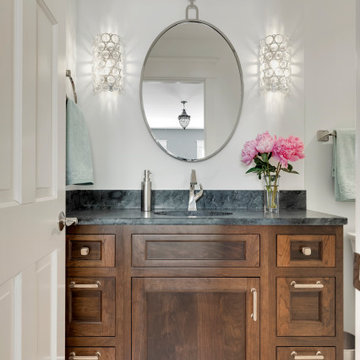
This Guest Bathroom has a small footprint and the shower was claustrophobic in size.
We could not enlarge the bathroom, so we made changes that made it feel more open.
By cutting down the shower wall and installing a glass panel, the shower now has a more open feeling. Through the glass panel you are able to see the pretty artisan blue tiles that coordinate with the penny round floor tiles.
The vanity was only 18” deep, which restricted our sink options. We chose a natural soapstone countertop with a Corian oval sink. Rich walnut wood cabinetry, polished nickel plumbing and light fixtures add sparkle to the space.
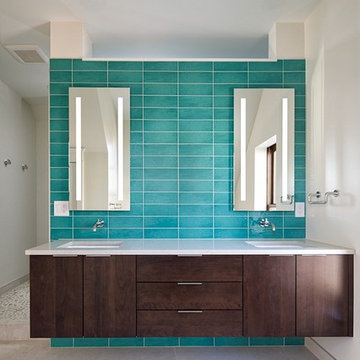
The floating cabinets that can be seen throughout the house can also be seen in the master bathroom. Brows, white and turquoise create a pleasing aesthetic and an unforgettable design for the bathroom. Simple chrome finish fixtures are used to complement the unique vanity setup.
Photo Credit: StudioQPhoto.com
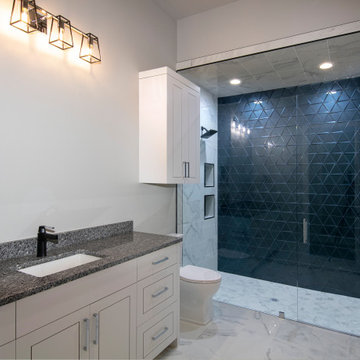
ダラスにあるラグジュアリーな広いトランジショナルスタイルのおしゃれなバスルーム (浴槽なし) (シェーカースタイル扉のキャビネット、濃色木目調キャビネット、青いタイル、大理石の床、クオーツストーンの洗面台、白い床、黒い洗面カウンター、洗面台2つ、造り付け洗面台) の写真
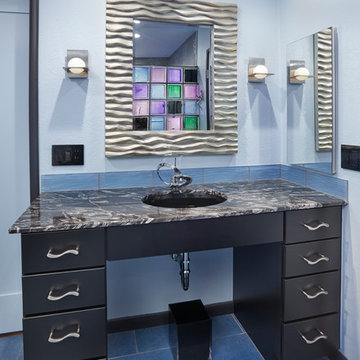
フェニックスにあるお手頃価格の広いモダンスタイルのおしゃれなバスルーム (浴槽なし) (フラットパネル扉のキャビネット、濃色木目調キャビネット、コーナー設置型シャワー、青いタイル、ガラスタイル、白い壁、磁器タイルの床、アンダーカウンター洗面器、御影石の洗面台、青い床、開き戸のシャワー、黒い洗面カウンター) の写真
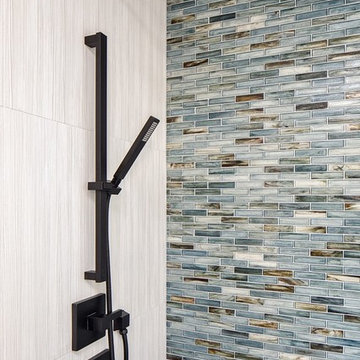
Matte black fixtures are a great way to add emphasis and contrast to a neutral area. This specific shower fixture is a three-piece with a showerhead and thermostat, water diverter, and slide far with hand shower.
Photo Credit: StudioQPhoto.com
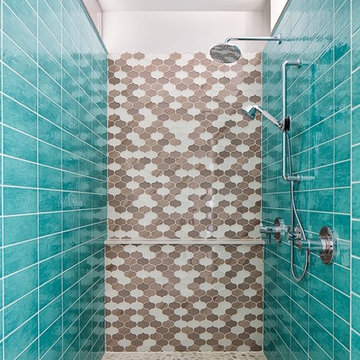
This unique shower layout is not only an open, but it has room for two. With two shower heads, there is plenty of space and water to share. Additionally, the contrasting neutral and blue tiles in the shower create an elongated feel to this shower.
Photo Credit: StudioQPhoto.com
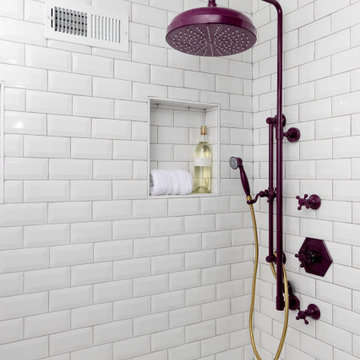
カンザスシティにある中くらいなおしゃれなバスルーム (浴槽なし) (落し込みパネル扉のキャビネット、濃色木目調キャビネット、ドロップイン型浴槽、シャワー付き浴槽 、分離型トイレ、青いタイル、セラミックタイル、白い壁、大理石の床、オーバーカウンターシンク、クオーツストーンの洗面台、マルチカラーの床、シャワーカーテン、黒い洗面カウンター、洗面台1つ、造り付け洗面台) の写真
浴室・バスルーム (黒い洗面カウンター、濃色木目調キャビネット、青いタイル) の写真
1