青い浴室・バスルーム (黒い洗面カウンター、オーバーカウンターシンク、ペデスタルシンク) の写真
絞り込み:
資材コスト
並び替え:今日の人気順
写真 1〜20 枚目(全 27 枚)
1/5

Victorian Style Bathroom in Horsham, West Sussex
In the peaceful village of Warnham, West Sussex, bathroom designer George Harvey has created a fantastic Victorian style bathroom space, playing homage to this characterful house.
Making the most of present-day, Victorian Style bathroom furnishings was the brief for this project, with this client opting to maintain the theme of the house throughout this bathroom space. The design of this project is minimal with white and black used throughout to build on this theme, with present day technologies and innovation used to give the client a well-functioning bathroom space.
To create this space designer George has used bathroom suppliers Burlington and Crosswater, with traditional options from each utilised to bring the classic black and white contrast desired by the client. In an additional modern twist, a HiB illuminating mirror has been included – incorporating a present-day innovation into this timeless bathroom space.
Bathroom Accessories
One of the key design elements of this project is the contrast between black and white and balancing this delicately throughout the bathroom space. With the client not opting for any bathroom furniture space, George has done well to incorporate traditional Victorian accessories across the room. Repositioned and refitted by our installation team, this client has re-used their own bath for this space as it not only suits this space to a tee but fits perfectly as a focal centrepiece to this bathroom.
A generously sized Crosswater Clear6 shower enclosure has been fitted in the corner of this bathroom, with a sliding door mechanism used for access and Crosswater’s Matt Black frame option utilised in a contemporary Victorian twist. Distinctive Burlington ceramics have been used in the form of pedestal sink and close coupled W/C, bringing a traditional element to these essential bathroom pieces.
Bathroom Features
Traditional Burlington Brassware features everywhere in this bathroom, either in the form of the Walnut finished Kensington range or Chrome and Black Trent brassware. Walnut pillar taps, bath filler and handset bring warmth to the space with Chrome and Black shower valve and handset contributing to the Victorian feel of this space. Above the basin area sits a modern HiB Solstice mirror with integrated demisting technology, ambient lighting and customisable illumination. This HiB mirror also nicely balances a modern inclusion with the traditional space through the selection of a Matt Black finish.
Along with the bathroom fitting, plumbing and electrics, our installation team also undertook a full tiling of this bathroom space. Gloss White wall tiles have been used as a base for Victorian features while the floor makes decorative use of Black and White Petal patterned tiling with an in keeping black border tile. As part of the installation our team have also concealed all pipework for a minimal feel.
Our Bathroom Design & Installation Service
With any bathroom redesign several trades are needed to ensure a great finish across every element of your space. Our installation team has undertaken a full bathroom fitting, electrics, plumbing and tiling work across this project with our project management team organising the entire works. Not only is this bathroom a great installation, designer George has created a fantastic space that is tailored and well-suited to this Victorian Warnham home.
If this project has inspired your next bathroom project, then speak to one of our experienced designers about it.
Call a showroom or use our online appointment form to book your free design & quote.

Tom Roe Photography
メルボルンにある中くらいなコンテンポラリースタイルのおしゃれなマスターバスルーム (置き型浴槽、オープン型シャワー、白い壁、淡色木目調キャビネット、マルチカラーのタイル、モザイクタイル、オーバーカウンターシンク、人工大理石カウンター、黒い洗面カウンター) の写真
メルボルンにある中くらいなコンテンポラリースタイルのおしゃれなマスターバスルーム (置き型浴槽、オープン型シャワー、白い壁、淡色木目調キャビネット、マルチカラーのタイル、モザイクタイル、オーバーカウンターシンク、人工大理石カウンター、黒い洗面カウンター) の写真

La salle d’eau est séparée de la chambre par une porte coulissante vitrée afin de laisser passer la lumière naturelle. L’armoire à pharmacie a été réalisée sur mesure. Ses portes miroir apportent volume et profondeur à l’espace. Afin de se fondre dans le décor et d’optimiser l’agencement, elle a été incrustée dans le doublage du mur.
Enfin, la mosaïque irisée bleue Kitkat (Casalux) apporte tout le caractère de cette mini pièce maximisée.

カンザスシティにあるおしゃれなマスターバスルーム (落し込みパネル扉のキャビネット、青いキャビネット、白い壁、大理石の床、オーバーカウンターシンク、大理石の洗面台、マルチカラーの床、黒い洗面カウンター、洗面台2つ、造り付け洗面台) の写真

シドニーにあるコンテンポラリースタイルのおしゃれなバスルーム (浴槽なし) (黒いキャビネット、置き型浴槽、オープン型シャワー、緑のタイル、ボーダータイル、白い壁、セラミックタイルの床、ペデスタルシンク、人工大理石カウンター、マルチカラーの床、オープンシャワー、黒い洗面カウンター、洗面台2つ、フローティング洗面台、フラットパネル扉のキャビネット) の写真
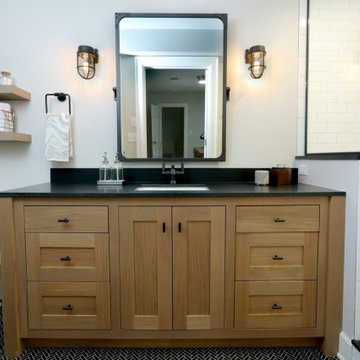
Beautiful custom built cabinet. Transitional style
グランドラピッズにあるトランジショナルスタイルのおしゃれなマスターバスルーム (中間色木目調キャビネット、一体型トイレ 、白いタイル、サブウェイタイル、オーバーカウンターシンク、開き戸のシャワー、黒い洗面カウンター、洗面台1つ、造り付け洗面台、シェーカースタイル扉のキャビネット) の写真
グランドラピッズにあるトランジショナルスタイルのおしゃれなマスターバスルーム (中間色木目調キャビネット、一体型トイレ 、白いタイル、サブウェイタイル、オーバーカウンターシンク、開き戸のシャワー、黒い洗面カウンター、洗面台1つ、造り付け洗面台、シェーカースタイル扉のキャビネット) の写真
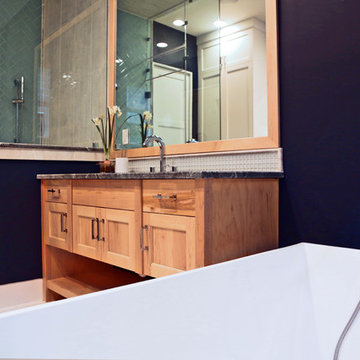
The large mirrors and ample lighting lighten this space each morning while creating a soft calm atmosphere at night. The free-standing contemporary tub.
Photographer: Jeno Design
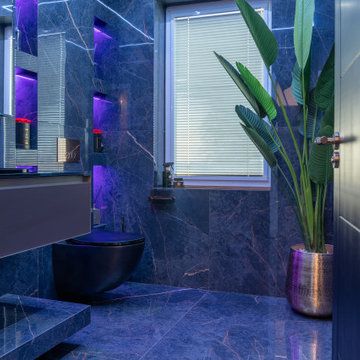
Ensuite Bathroom vanity unit & toilet
他の地域にあるモダンスタイルのおしゃれなマスターバスルーム (フラットパネル扉のキャビネット、グレーのキャビネット、壁掛け式トイレ、黒いタイル、磁器タイル、磁器タイルの床、オーバーカウンターシンク、ガラスの洗面台、黒い床、黒い洗面カウンター、照明、洗面台1つ、フローティング洗面台) の写真
他の地域にあるモダンスタイルのおしゃれなマスターバスルーム (フラットパネル扉のキャビネット、グレーのキャビネット、壁掛け式トイレ、黒いタイル、磁器タイル、磁器タイルの床、オーバーカウンターシンク、ガラスの洗面台、黒い床、黒い洗面カウンター、照明、洗面台1つ、フローティング洗面台) の写真
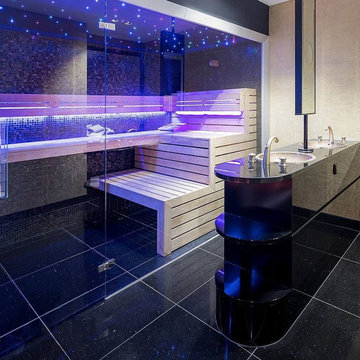
This modern bathroom has a engineered terrazzo and recycled glass mosaic. There are many colors and styles available.
マイアミにある広いモダンスタイルのおしゃれな浴室 (フラットパネル扉のキャビネット、黒いキャビネット、置き型浴槽、バリアフリー、黒いタイル、モザイクタイル、黒い壁、黒い洗面カウンター、オーバーカウンターシンク、黒い床) の写真
マイアミにある広いモダンスタイルのおしゃれな浴室 (フラットパネル扉のキャビネット、黒いキャビネット、置き型浴槽、バリアフリー、黒いタイル、モザイクタイル、黒い壁、黒い洗面カウンター、オーバーカウンターシンク、黒い床) の写真
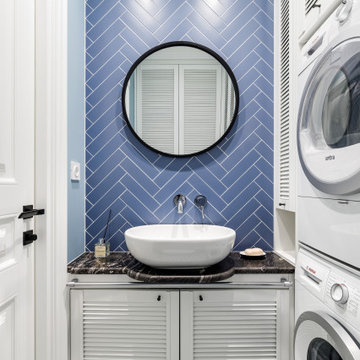
サンクトペテルブルクにあるお手頃価格の中くらいな北欧スタイルのおしゃれな浴室 (ルーバー扉のキャビネット、白いキャビネット、壁掛け式トイレ、青いタイル、セラミックタイル、青い壁、セラミックタイルの床、オーバーカウンターシンク、クオーツストーンの洗面台、青い床、黒い洗面カウンター、洗濯室、洗面台1つ、独立型洗面台) の写真
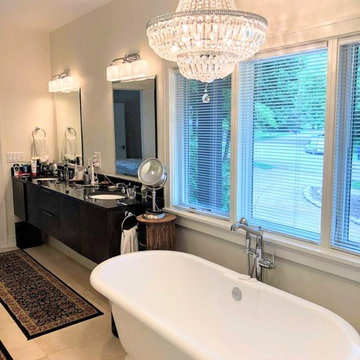
Contemporary master bedroom remodeled with a beautiful freestanding bathtub and gorgeous chandelier.
Architect: Meyer Design
Photos: 716 Media
シカゴにある高級な小さなコンテンポラリースタイルのおしゃれなマスターバスルーム (黒いキャビネット、置き型浴槽、白い壁、オーバーカウンターシンク、ベージュの床、開き戸のシャワー、黒い洗面カウンター、フラットパネル扉のキャビネット、磁器タイルの床、御影石の洗面台) の写真
シカゴにある高級な小さなコンテンポラリースタイルのおしゃれなマスターバスルーム (黒いキャビネット、置き型浴槽、白い壁、オーバーカウンターシンク、ベージュの床、開き戸のシャワー、黒い洗面カウンター、フラットパネル扉のキャビネット、磁器タイルの床、御影石の洗面台) の写真
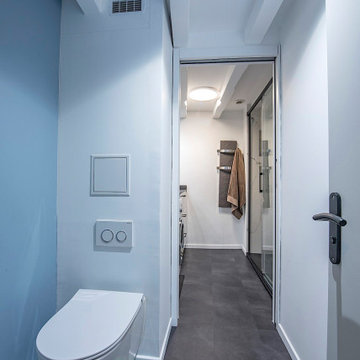
パリにあるラグジュアリーな中くらいなコンテンポラリースタイルのおしゃれなバスルーム (浴槽なし) (バリアフリー、壁掛け式トイレ、白いタイル、大理石タイル、オーバーカウンターシンク、ラミネートカウンター、黒い洗面カウンター) の写真
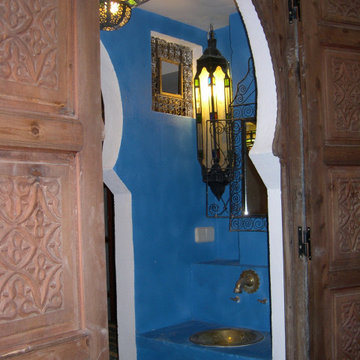
他の地域にある中くらいなエクレクティックスタイルのおしゃれなバスルーム (浴槽なし) (黒いキャビネット、バリアフリー、分離型トイレ、黒いタイル、モザイクタイル、茶色い壁、セラミックタイルの床、オーバーカウンターシンク、タイルの洗面台、シャワーカーテン、黒い洗面カウンター、洗面台1つ、造り付け洗面台) の写真
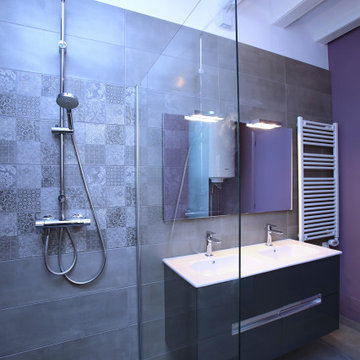
バルセロナにある中くらいなトロピカルスタイルのおしゃれなマスターバスルーム (フラットパネル扉のキャビネット、白いキャビネット、バリアフリー、グレーのタイル、セラミックタイル、紫の壁、セラミックタイルの床、オーバーカウンターシンク、グレーの床、開き戸のシャワー、黒い洗面カウンター、洗面台2つ、フローティング洗面台、表し梁) の写真
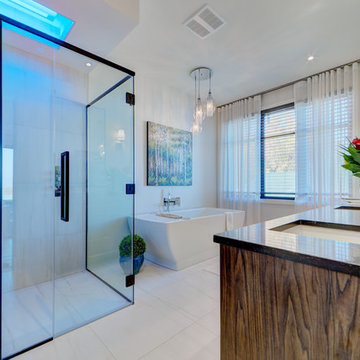
モントリオールにある高級な広いコンテンポラリースタイルのおしゃれなマスターバスルーム (茶色いキャビネット、置き型浴槽、コーナー設置型シャワー、白いタイル、セラミックタイル、白い壁、セラミックタイルの床、オーバーカウンターシンク、クオーツストーンの洗面台、白い床、開き戸のシャワー、黒い洗面カウンター) の写真
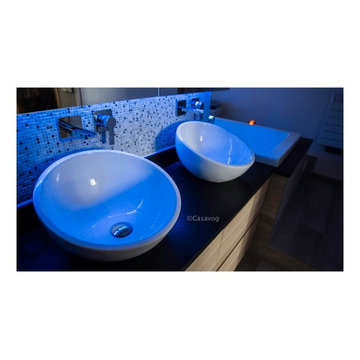
La baignoire et le plan vasques sont sur le même niveau. Plan vasques revêtu de granit noir d'italie et paroi verticale revêtue de mosaïque de marbre d'italie. Casavog - Jerome Caramalli
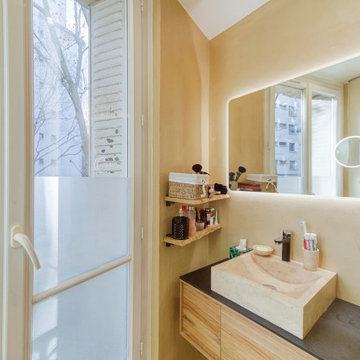
パリにあるお手頃価格の中くらいなモダンスタイルのおしゃれなバスルーム (浴槽なし) (フラットパネル扉のキャビネット、淡色木目調キャビネット、オープン型シャワー、分離型トイレ、ベージュのタイル、トラバーチンタイル、ベージュの壁、コンクリートの床、オーバーカウンターシンク、ベージュの床、オープンシャワー、黒い洗面カウンター、ニッチ、洗面台1つ、フローティング洗面台) の写真

ルイビルにある広いカントリー風のおしゃれなマスターバスルーム (落し込みパネル扉のキャビネット、青いキャビネット、グレーの壁、セラミックタイルの床、オーバーカウンターシンク、御影石の洗面台、白い床、黒い洗面カウンター、洗面台2つ、造り付け洗面台) の写真
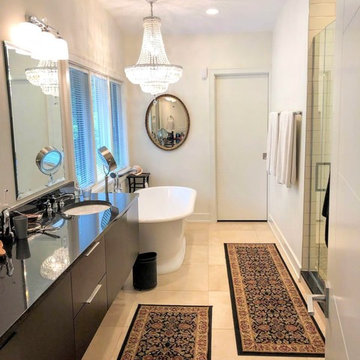
Mater bathroom remodeled with a contemporary vibe. Free standing tub with gorgeous chandelier above.
Architect: Meyer Design
Photos: 716 Media
シカゴにある高級な小さなコンテンポラリースタイルのおしゃれなマスターバスルーム (黒いキャビネット、置き型浴槽、白い壁、オーバーカウンターシンク、ベージュの床、開き戸のシャワー、黒い洗面カウンター、フラットパネル扉のキャビネット、磁器タイルの床、御影石の洗面台) の写真
シカゴにある高級な小さなコンテンポラリースタイルのおしゃれなマスターバスルーム (黒いキャビネット、置き型浴槽、白い壁、オーバーカウンターシンク、ベージュの床、開き戸のシャワー、黒い洗面カウンター、フラットパネル扉のキャビネット、磁器タイルの床、御影石の洗面台) の写真

Victorian Style Bathroom in Horsham, West Sussex
In the peaceful village of Warnham, West Sussex, bathroom designer George Harvey has created a fantastic Victorian style bathroom space, playing homage to this characterful house.
Making the most of present-day, Victorian Style bathroom furnishings was the brief for this project, with this client opting to maintain the theme of the house throughout this bathroom space. The design of this project is minimal with white and black used throughout to build on this theme, with present day technologies and innovation used to give the client a well-functioning bathroom space.
To create this space designer George has used bathroom suppliers Burlington and Crosswater, with traditional options from each utilised to bring the classic black and white contrast desired by the client. In an additional modern twist, a HiB illuminating mirror has been included – incorporating a present-day innovation into this timeless bathroom space.
Bathroom Accessories
One of the key design elements of this project is the contrast between black and white and balancing this delicately throughout the bathroom space. With the client not opting for any bathroom furniture space, George has done well to incorporate traditional Victorian accessories across the room. Repositioned and refitted by our installation team, this client has re-used their own bath for this space as it not only suits this space to a tee but fits perfectly as a focal centrepiece to this bathroom.
A generously sized Crosswater Clear6 shower enclosure has been fitted in the corner of this bathroom, with a sliding door mechanism used for access and Crosswater’s Matt Black frame option utilised in a contemporary Victorian twist. Distinctive Burlington ceramics have been used in the form of pedestal sink and close coupled W/C, bringing a traditional element to these essential bathroom pieces.
Bathroom Features
Traditional Burlington Brassware features everywhere in this bathroom, either in the form of the Walnut finished Kensington range or Chrome and Black Trent brassware. Walnut pillar taps, bath filler and handset bring warmth to the space with Chrome and Black shower valve and handset contributing to the Victorian feel of this space. Above the basin area sits a modern HiB Solstice mirror with integrated demisting technology, ambient lighting and customisable illumination. This HiB mirror also nicely balances a modern inclusion with the traditional space through the selection of a Matt Black finish.
Along with the bathroom fitting, plumbing and electrics, our installation team also undertook a full tiling of this bathroom space. Gloss White wall tiles have been used as a base for Victorian features while the floor makes decorative use of Black and White Petal patterned tiling with an in keeping black border tile. As part of the installation our team have also concealed all pipework for a minimal feel.
Our Bathroom Design & Installation Service
With any bathroom redesign several trades are needed to ensure a great finish across every element of your space. Our installation team has undertaken a full bathroom fitting, electrics, plumbing and tiling work across this project with our project management team organising the entire works. Not only is this bathroom a great installation, designer George has created a fantastic space that is tailored and well-suited to this Victorian Warnham home.
If this project has inspired your next bathroom project, then speak to one of our experienced designers about it.
Call a showroom or use our online appointment form to book your free design & quote.
青い浴室・バスルーム (黒い洗面カウンター、オーバーカウンターシンク、ペデスタルシンク) の写真
1