浴室・バスルーム (黒い洗面カウンター、オーバーカウンターシンク、ペデスタルシンク) の写真
絞り込み:
資材コスト
並び替え:今日の人気順
写真 1〜20 枚目(全 1,514 枚)
1/4

We have been working with this client for years to slowly remodel their farmhouse. The bathroom was the most recent area get a facelift!
グランドラピッズにあるお手頃価格の中くらいなカントリー風のおしゃれなバスルーム (浴槽なし) (シェーカースタイル扉のキャビネット、淡色木目調キャビネット、コーナー設置型シャワー、一体型トイレ 、白いタイル、サブウェイタイル、クッションフロア、オーバーカウンターシンク、御影石の洗面台、茶色い床、オープンシャワー、黒い洗面カウンター、洗面台2つ、独立型洗面台) の写真
グランドラピッズにあるお手頃価格の中くらいなカントリー風のおしゃれなバスルーム (浴槽なし) (シェーカースタイル扉のキャビネット、淡色木目調キャビネット、コーナー設置型シャワー、一体型トイレ 、白いタイル、サブウェイタイル、クッションフロア、オーバーカウンターシンク、御影石の洗面台、茶色い床、オープンシャワー、黒い洗面カウンター、洗面台2つ、独立型洗面台) の写真
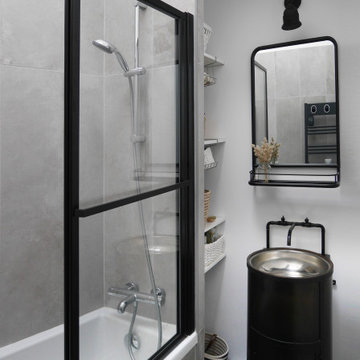
Rénovation complète d'une maison à Bordeaux,
création d'une salle de bain :
-> une salle de bain chic et fonctionnelle avec son meuble vasque industriel de style récup', des étagères dissimulées derrière la douche, une baignoire assymétrique qui vient épouser l'angle du mur et des nuances de gris pour la faience verticale XXL et le béton au sol.
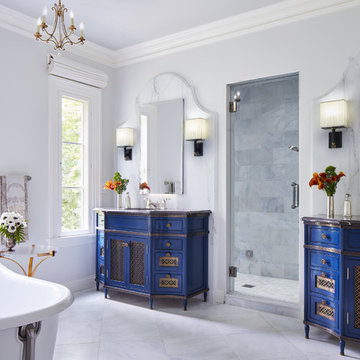
Brightness and light coexist seamlessly with vibrant punches of french blue in this master bathroom. While simple in appearance details like the marble profiles which serve as backdrops to the tub and custom vanities add luxuriant layers and quiet visual interest.
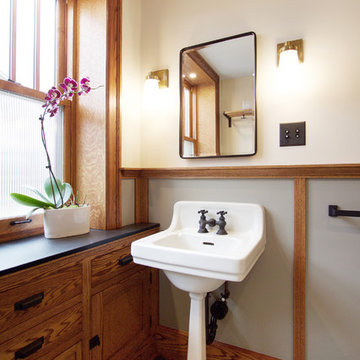
他の地域にあるトラディショナルスタイルのおしゃれな浴室 (シェーカースタイル扉のキャビネット、中間色木目調キャビネット、モザイクタイル、ペデスタルシンク、白い床、黒い洗面カウンター) の写真

La salle d’eau est séparée de la chambre par une porte coulissante vitrée afin de laisser passer la lumière naturelle. L’armoire à pharmacie a été réalisée sur mesure. Ses portes miroir apportent volume et profondeur à l’espace. Afin de se fondre dans le décor et d’optimiser l’agencement, elle a été incrustée dans le doublage du mur.
Enfin, la mosaïque irisée bleue Kitkat (Casalux) apporte tout le caractère de cette mini pièce maximisée.

オースティンにあるコンテンポラリースタイルのおしゃれなマスターバスルーム (フラットパネル扉のキャビネット、中間色木目調キャビネット、置き型浴槽、ダブルシャワー、グレーのタイル、マルチカラーのタイル、白いタイル、テラゾーの床、オーバーカウンターシンク、クオーツストーンの洗面台、マルチカラーの床、オープンシャワー、黒い洗面カウンター、洗面台1つ、フローティング洗面台) の写真

他の地域にある高級な小さなコンテンポラリースタイルのおしゃれなマスターバスルーム (フラットパネル扉のキャビネット、グレーのキャビネット、アルコーブ型シャワー、壁掛け式トイレ、グレーのタイル、磁器タイル、黒い壁、磁器タイルの床、オーバーカウンターシンク、人工大理石カウンター、グレーの床、引戸のシャワー、黒い洗面カウンター、洗面台2つ、フローティング洗面台) の写真

シドニーにあるコンテンポラリースタイルのおしゃれなバスルーム (浴槽なし) (黒いキャビネット、置き型浴槽、オープン型シャワー、緑のタイル、ボーダータイル、白い壁、セラミックタイルの床、ペデスタルシンク、人工大理石カウンター、マルチカラーの床、オープンシャワー、黒い洗面カウンター、洗面台2つ、フローティング洗面台、フラットパネル扉のキャビネット) の写真

Our Scandinavian bathroom.. you can also see the video of this design
https://www.youtube.com/watch?v=vS1A8XAGUYU
for more information and contacts, please visit our website.
www.mscreationandmore.com/services

Guest bathroom with walk-in shower
タンパにある小さなビーチスタイルのおしゃれなバスルーム (浴槽なし) (落し込みパネル扉のキャビネット、中間色木目調キャビネット、ドロップイン型浴槽、白い壁、無垢フローリング、オーバーカウンターシンク、茶色い床、黒い洗面カウンター、シャワーベンチ、洗面台1つ、造り付け洗面台) の写真
タンパにある小さなビーチスタイルのおしゃれなバスルーム (浴槽なし) (落し込みパネル扉のキャビネット、中間色木目調キャビネット、ドロップイン型浴槽、白い壁、無垢フローリング、オーバーカウンターシンク、茶色い床、黒い洗面カウンター、シャワーベンチ、洗面台1つ、造り付け洗面台) の写真

Victorian Style Bathroom in Horsham, West Sussex
In the peaceful village of Warnham, West Sussex, bathroom designer George Harvey has created a fantastic Victorian style bathroom space, playing homage to this characterful house.
Making the most of present-day, Victorian Style bathroom furnishings was the brief for this project, with this client opting to maintain the theme of the house throughout this bathroom space. The design of this project is minimal with white and black used throughout to build on this theme, with present day technologies and innovation used to give the client a well-functioning bathroom space.
To create this space designer George has used bathroom suppliers Burlington and Crosswater, with traditional options from each utilised to bring the classic black and white contrast desired by the client. In an additional modern twist, a HiB illuminating mirror has been included – incorporating a present-day innovation into this timeless bathroom space.
Bathroom Accessories
One of the key design elements of this project is the contrast between black and white and balancing this delicately throughout the bathroom space. With the client not opting for any bathroom furniture space, George has done well to incorporate traditional Victorian accessories across the room. Repositioned and refitted by our installation team, this client has re-used their own bath for this space as it not only suits this space to a tee but fits perfectly as a focal centrepiece to this bathroom.
A generously sized Crosswater Clear6 shower enclosure has been fitted in the corner of this bathroom, with a sliding door mechanism used for access and Crosswater’s Matt Black frame option utilised in a contemporary Victorian twist. Distinctive Burlington ceramics have been used in the form of pedestal sink and close coupled W/C, bringing a traditional element to these essential bathroom pieces.
Bathroom Features
Traditional Burlington Brassware features everywhere in this bathroom, either in the form of the Walnut finished Kensington range or Chrome and Black Trent brassware. Walnut pillar taps, bath filler and handset bring warmth to the space with Chrome and Black shower valve and handset contributing to the Victorian feel of this space. Above the basin area sits a modern HiB Solstice mirror with integrated demisting technology, ambient lighting and customisable illumination. This HiB mirror also nicely balances a modern inclusion with the traditional space through the selection of a Matt Black finish.
Along with the bathroom fitting, plumbing and electrics, our installation team also undertook a full tiling of this bathroom space. Gloss White wall tiles have been used as a base for Victorian features while the floor makes decorative use of Black and White Petal patterned tiling with an in keeping black border tile. As part of the installation our team have also concealed all pipework for a minimal feel.
Our Bathroom Design & Installation Service
With any bathroom redesign several trades are needed to ensure a great finish across every element of your space. Our installation team has undertaken a full bathroom fitting, electrics, plumbing and tiling work across this project with our project management team organising the entire works. Not only is this bathroom a great installation, designer George has created a fantastic space that is tailored and well-suited to this Victorian Warnham home.
If this project has inspired your next bathroom project, then speak to one of our experienced designers about it.
Call a showroom or use our online appointment form to book your free design & quote.
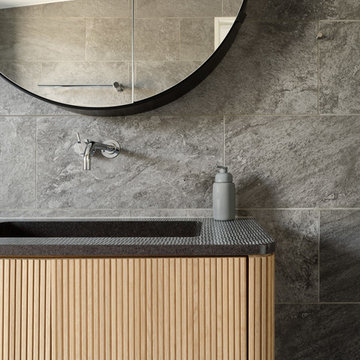
ロンドンにある高級な中くらいな北欧スタイルのおしゃれなマスターバスルーム (フラットパネル扉のキャビネット、淡色木目調キャビネット、オープン型シャワー、グレーのタイル、磁器タイル、グレーの壁、磁器タイルの床、オーバーカウンターシンク、人工大理石カウンター、グレーの床、開き戸のシャワー、黒い洗面カウンター) の写真

Muted tones of gray and white mix throughout this bathroom, offering a soothing vibe to all who enter. The modern mosaic floor - in a contrasting basket weave - adds a funky edge to the simple gray and white contrasting sub way tiles that line the shower. Subtle details can be found throughout this space, that all play together to create a seamless, cool design.
Erika Barczak, By Design Interiors, Inc.
Photo Credit: Michael Kaskel www.kaskelphoto.com
Builder: Roy Van Den Heuvel, Brand R Construction

サンクトペテルブルクにあるお手頃価格の中くらいなコンテンポラリースタイルのおしゃれなマスターバスルーム (オープンシェルフ、茶色いキャビネット、置き型浴槽、シャワー付き浴槽 、壁掛け式トイレ、黒いタイル、磁器タイル、黒い壁、磁器タイルの床、オーバーカウンターシンク、クオーツストーンの洗面台、茶色い床、黒い洗面カウンター、洗面台1つ、フローティング洗面台、板張り天井、パネル壁) の写真

Combining an everyday hallway bathroom with the main guest bath/powder room is not an easy task. The hallway bath needs to have a lot of utility with durable materials and functional storage. It also wants to be a bit “dressy” to make house guests feel special. This bathroom needed to do both.
We first addressed its utility with bathroom necessities including the tub/shower. The recessed medicine cabinet in combination with an elongated vanity tackles all the storage needs including a concealed waste bin. Thoughtfully placed towel hooks are mostly out of sight behind the door while the half-wall hides the paper holder and a niche for other toilet necessities.
It’s the materials that elevate this bathroom to powder room status. The tri-color marble penny tile sets the scene for the color palette. Carved black marble wall tile adds the necessary drama flowing along two walls. The remaining two walls of tile keep the room durable while softening the effects of the black walls and vanity.
Rounded elements such as the light fixtures and the apron sink punctuate and carry the theme of the floor tile throughout the bathroom. Polished chrome fixtures along with the beefy frameless glass shower enclosure add just enough sparkle and contrast.

パリにある高級な小さなモダンスタイルのおしゃれなマスターバスルーム (インセット扉のキャビネット、黒いキャビネット、アルコーブ型シャワー、壁掛け式トイレ、緑のタイル、テラコッタタイル、黒い壁、コンクリートの床、オーバーカウンターシンク、大理石の洗面台、黒い床、黒い洗面カウンター) の写真
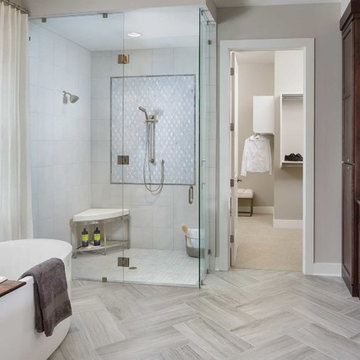
Master Bathroom
他の地域にあるお手頃価格の中くらいなビーチスタイルのおしゃれな浴室 (シェーカースタイル扉のキャビネット、茶色いキャビネット、置き型浴槽、コーナー設置型シャワー、一体型トイレ 、白いタイル、オーバーカウンターシンク、御影石の洗面台、開き戸のシャワー、黒い洗面カウンター) の写真
他の地域にあるお手頃価格の中くらいなビーチスタイルのおしゃれな浴室 (シェーカースタイル扉のキャビネット、茶色いキャビネット、置き型浴槽、コーナー設置型シャワー、一体型トイレ 、白いタイル、オーバーカウンターシンク、御影石の洗面台、開き戸のシャワー、黒い洗面カウンター) の写真

ルイビルにある広いカントリー風のおしゃれなマスターバスルーム (落し込みパネル扉のキャビネット、青いキャビネット、グレーの壁、セラミックタイルの床、オーバーカウンターシンク、御影石の洗面台、白い床、黒い洗面カウンター、洗面台2つ、造り付け洗面台) の写真

Basement guest bathroom with colorful tile and black and white printed wallpaper.
デンバーにあるお手頃価格の中くらいなトランジショナルスタイルのおしゃれな浴室 (シェーカースタイル扉のキャビネット、淡色木目調キャビネット、バリアフリー、一体型トイレ 、緑のタイル、セラミックタイル、黒い壁、磁器タイルの床、オーバーカウンターシンク、人工大理石カウンター、白い床、引戸のシャワー、黒い洗面カウンター、洗面台1つ、造り付け洗面台、壁紙) の写真
デンバーにあるお手頃価格の中くらいなトランジショナルスタイルのおしゃれな浴室 (シェーカースタイル扉のキャビネット、淡色木目調キャビネット、バリアフリー、一体型トイレ 、緑のタイル、セラミックタイル、黒い壁、磁器タイルの床、オーバーカウンターシンク、人工大理石カウンター、白い床、引戸のシャワー、黒い洗面カウンター、洗面台1つ、造り付け洗面台、壁紙) の写真

Our clients wanted us to expand their bathroom to add more square footage and relocate the plumbing to rearrange the flow of the bathroom. We crafted a custom built in for them in the corner for storage and stained it to match a vintage dresser they found that they wanted us to convert into a vanity. We fabricated and installed a black countertop with backsplash lip, installed a gold mirror, gold/brass fixtures, and moved lighting around in the room. We installed a new fogged glass window to create natural light in the room. The custom black shower glass was their biggest dream and accent in the bathroom, and it turned out beautifully! We added marble wall tile with black schluter all around the room! We added custom floating shelves with a delicate support bracket.
浴室・バスルーム (黒い洗面カウンター、オーバーカウンターシンク、ペデスタルシンク) の写真
1