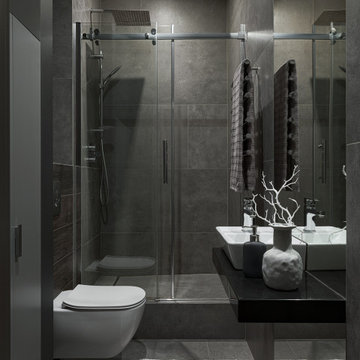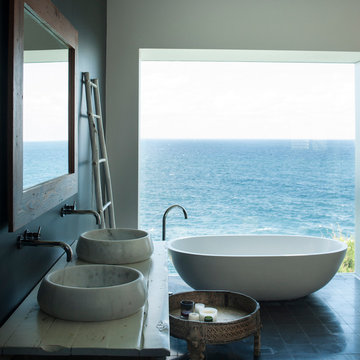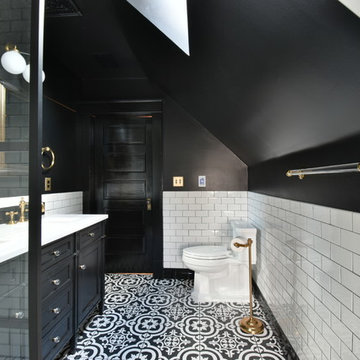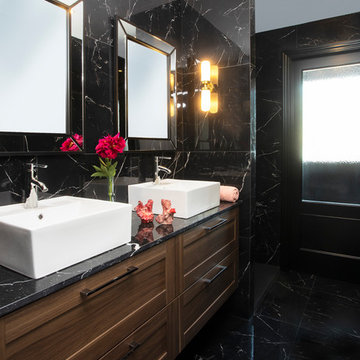黒い浴室・バスルーム (黒い洗面カウンター、白い洗面カウンター、黒い壁) の写真
絞り込み:
資材コスト
並び替え:今日の人気順
写真 1〜20 枚目(全 628 枚)
1/5

Specific to this photo: A view of our vanity with their choice in an open shower. Our vanity is 60-inches and made with solid timber paired with naturally sourced Carrara marble from Italy. The homeowner chose silver hardware throughout their bathroom, which is featured in the faucets along with their shower hardware. The shower has an open door, and features glass paneling, chevron black accent ceramic tiling, multiple shower heads, and an in-wall shelf.
This bathroom was a collaborative project in which we worked with the architect in a home located on Mervin Street in Bentleigh East in Australia.
This master bathroom features our Davenport 60-inch bathroom vanity with double basin sinks in the Hampton Gray coloring. The Davenport model comes with a natural white Carrara marble top sourced from Italy.
This master bathroom features an open shower with multiple streams, chevron tiling, and modern details in the hardware. This master bathroom also has a freestanding curved bath tub from our brand, exclusive to Australia at this time. This bathroom also features a one-piece toilet from our brand, exclusive to Australia. Our architect focused on black and silver accents to pair with the white and grey coloring from the main furniture pieces.

ソルトレイクシティにある高級な小さなモダンスタイルのおしゃれな子供用バスルーム (フラットパネル扉のキャビネット、中間色木目調キャビネット、コーナー型浴槽、シャワー付き浴槽 、一体型トイレ 、黒いタイル、セラミックタイル、黒い壁、セラミックタイルの床、一体型シンク、クオーツストーンの洗面台、グレーの床、開き戸のシャワー、黒い洗面カウンター、洗面台2つ、フローティング洗面台) の写真

ボストンにある広いトランジショナルスタイルのおしゃれなマスターバスルーム (落し込みパネル扉のキャビネット、中間色木目調キャビネット、アルコーブ型シャワー、黒い壁、モザイクタイル、アンダーカウンター洗面器、マルチカラーの床、開き戸のシャワー、白い洗面カウンター、洗面台2つ、造り付け洗面台、塗装板張りの壁) の写真

All black bathroom design with elongated hex tile.
ニューヨークにある中くらいなインダストリアルスタイルのおしゃれなバスルーム (浴槽なし) (一体型トイレ 、セメントタイルの床、黒いキャビネット、黒い壁、一体型シンク、黒い床、白い洗面カウンター、落し込みパネル扉のキャビネット、アルコーブ型シャワー、グレーのタイル、サブウェイタイル、人工大理石カウンター、オープンシャワー) の写真
ニューヨークにある中くらいなインダストリアルスタイルのおしゃれなバスルーム (浴槽なし) (一体型トイレ 、セメントタイルの床、黒いキャビネット、黒い壁、一体型シンク、黒い床、白い洗面カウンター、落し込みパネル扉のキャビネット、アルコーブ型シャワー、グレーのタイル、サブウェイタイル、人工大理石カウンター、オープンシャワー) の写真

他の地域にある高級な小さなコンテンポラリースタイルのおしゃれなマスターバスルーム (フラットパネル扉のキャビネット、グレーのキャビネット、壁掛け式トイレ、グレーのタイル、磁器タイル、黒い壁、磁器タイルの床、オーバーカウンターシンク、人工大理石カウンター、グレーの床、黒い洗面カウンター、フローティング洗面台、アルコーブ型シャワー、引戸のシャワー、洗面台2つ) の写真

ニューヨークにあるコンテンポラリースタイルのおしゃれな浴室 (フラットパネル扉のキャビネット、グレーのキャビネット、アルコーブ型浴槽、シャワー付き浴槽 、分離型トイレ、黒いタイル、黒い壁、アンダーカウンター洗面器、黒い床、シャワーカーテン、黒い洗面カウンター) の写真

他の地域にあるお手頃価格の中くらいなコンテンポラリースタイルのおしゃれなマスターバスルーム (フラットパネル扉のキャビネット、黒いキャビネット、アルコーブ型浴槽、シャワー付き浴槽 、モノトーンのタイル、磁器タイル、黒い壁、磁器タイルの床、ベッセル式洗面器、クオーツストーンの洗面台、黒い床、シャワーカーテン、黒い洗面カウンター、洗面台1つ、フローティング洗面台、クロスの天井、パネル壁) の写真

トゥールーズにあるエクレクティックスタイルのおしゃれな浴室 (フラットパネル扉のキャビネット、中間色木目調キャビネット、黒いタイル、黒い壁、横長型シンク、黒い床、白い洗面カウンター、洗面台2つ、フローティング洗面台) の写真

Achim Venzke Fotografie
ケルンにあるラグジュアリーな広いコンテンポラリースタイルのおしゃれなサウナ (フラットパネル扉のキャビネット、濃色木目調キャビネット、置き型浴槽、バリアフリー、分離型トイレ、グレーのタイル、セラミックタイル、黒い壁、セラミックタイルの床、横長型シンク、グレーの床、オープンシャワー、黒い洗面カウンター) の写真
ケルンにあるラグジュアリーな広いコンテンポラリースタイルのおしゃれなサウナ (フラットパネル扉のキャビネット、濃色木目調キャビネット、置き型浴槽、バリアフリー、分離型トイレ、グレーのタイル、セラミックタイル、黒い壁、セラミックタイルの床、横長型シンク、グレーの床、オープンシャワー、黒い洗面カウンター) の写真

Ross Coffey
シドニーにあるビーチスタイルのおしゃれなマスターバスルーム (ベージュのキャビネット、置き型浴槽、黒い壁、ベッセル式洗面器、木製洗面台、黒い床、白い洗面カウンター) の写真
シドニーにあるビーチスタイルのおしゃれなマスターバスルーム (ベージュのキャビネット、置き型浴槽、黒い壁、ベッセル式洗面器、木製洗面台、黒い床、白い洗面カウンター) の写真

Behind the rolling hills of Arthurs Seat sits “The Farm”, a coastal getaway and future permanent residence for our clients. The modest three bedroom brick home will be renovated and a substantial extension added. The footprint of the extension re-aligns to face the beautiful landscape of the western valley and dam. The new living and dining rooms open onto an entertaining terrace.
The distinct roof form of valleys and ridges relate in level to the existing roof for continuation of scale. The new roof cantilevers beyond the extension walls creating emphasis and direction towards the natural views.

サンクトペテルブルクにあるお手頃価格の中くらいなコンテンポラリースタイルのおしゃれなマスターバスルーム (オープンシェルフ、茶色いキャビネット、置き型浴槽、シャワー付き浴槽 、壁掛け式トイレ、黒いタイル、磁器タイル、黒い壁、磁器タイルの床、オーバーカウンターシンク、クオーツストーンの洗面台、茶色い床、黒い洗面カウンター、洗面台1つ、フローティング洗面台、板張り天井、パネル壁) の写真

デンバーにある小さなトラディショナルスタイルのおしゃれなマスターバスルーム (シェーカースタイル扉のキャビネット、黒いキャビネット、オープン型シャワー、一体型トイレ 、白いタイル、サブウェイタイル、黒い壁、磁器タイルの床、アンダーカウンター洗面器、御影石の洗面台、黒い床、白い洗面カウンター) の写真

カンザスシティにある高級な小さなミッドセンチュリースタイルのおしゃれなマスターバスルーム (茶色いキャビネット、マルチカラーのタイル、モザイクタイル、黒い壁、スレートの床、オーバーカウンターシンク、クオーツストーンの洗面台、黒い床、白い洗面カウンター、洗面台1つ、造り付け洗面台) の写真

他の地域にあるラグジュアリーな中くらいなモダンスタイルのおしゃれな浴室 (フラットパネル扉のキャビネット、黒いキャビネット、ドロップイン型浴槽、オープン型シャワー、壁掛け式トイレ、黒いタイル、磁器タイル、黒い壁、磁器タイルの床、アンダーカウンター洗面器、クオーツストーンの洗面台、黒い床、オープンシャワー、黒い洗面カウンター、洗面台1つ、フローティング洗面台) の写真

ニューヨークにある高級な中くらいなコンテンポラリースタイルのおしゃれな浴室 (黒いキャビネット、ドロップイン型浴槽、シャワー付き浴槽 、一体型トイレ 、黒いタイル、モザイクタイル、黒い壁、モザイクタイル、ベッセル式洗面器、ソープストーンの洗面台、黒い床、オープンシャワー、黒い洗面カウンター) の写真

フランクフルトにあるラグジュアリーな中くらいなモダンスタイルのおしゃれなマスターバスルーム (フラットパネル扉のキャビネット、黒いキャビネット、置き型浴槽、バリアフリー、壁掛け式トイレ、黒いタイル、セラミックタイル、黒い壁、セラミックタイルの床、ベッセル式洗面器、人工大理石カウンター、黒い床、オープンシャワー、黒い洗面カウンター) の写真

Baño principal abierto al dormitorio y separado por un cristal mate. Baño de gran lujo revestido de piezas de pizarra negra con suelo de madera teñida en color oscuro y con sanitarios blancos. El toque asiático lo ponen los acabados y los complementos decorativos.

他の地域にあるトランジショナルスタイルのおしゃれなマスターバスルーム (濃色木目調キャビネット、黒いタイル、ベッセル式洗面器、黒い床、落し込みパネル扉のキャビネット、黒い壁、黒い洗面カウンター) の写真

We were commissioned to transform a large run-down flat occupying the ground floor and basement of a grand house in Hampstead into a spectacular contemporary apartment.
The property was originally built for a gentleman artist in the 1870s who installed various features including the gothic panelling and stained glass in the living room, acquired from a French church.
Since its conversion into a boarding house soon after the First World War, and then flats in the 1960s, hardly any remedial work had been undertaken and the property was in a parlous state.
Photography: Bruce Heming
黒い浴室・バスルーム (黒い洗面カウンター、白い洗面カウンター、黒い壁) の写真
1