浴室・バスルーム (黒い洗面カウンター、赤い洗面カウンター、壁紙) の写真
絞り込み:
資材コスト
並び替え:今日の人気順
写真 1〜20 枚目(全 321 枚)
1/4

The theme that this owner conveyed for their bathroom was “Boho Garden Shed”
To achieve that, space between the bedroom and bath that was being used as a walk thru closet was captured to expand the square footage. The room went from 44 sq. ft to 96, allowing for a separate soaking tub and walk in shower. New closet cabinets were added to the bedroom to make up for the loss.
An existing HVAC run located inside the original closet had to be incorporated into the design, so a small closet accessed by a barn style door was built out and separates the two custom barnwood vanities in the new bathroom space.
A jeweled green-blue hexagon tile installed in a random pattern achieved the boho look that the owner was seeking. Combining it with slate look black floor tile, rustic barnwood, and mixed finishes on the fixtures, the bathroom achieved the garden shed aspect of the concept.

Guest bath remodel.
ロサンゼルスにあるお手頃価格の小さなコンテンポラリースタイルのおしゃれなバスルーム (浴槽なし) (フラットパネル扉のキャビネット、ターコイズのキャビネット、アルコーブ型シャワー、分離型トイレ、白いタイル、磁器タイル、白い壁、クッションフロア、ベッセル式洗面器、御影石の洗面台、引戸のシャワー、黒い洗面カウンター、ニッチ、洗面台1つ、フローティング洗面台、壁紙) の写真
ロサンゼルスにあるお手頃価格の小さなコンテンポラリースタイルのおしゃれなバスルーム (浴槽なし) (フラットパネル扉のキャビネット、ターコイズのキャビネット、アルコーブ型シャワー、分離型トイレ、白いタイル、磁器タイル、白い壁、クッションフロア、ベッセル式洗面器、御影石の洗面台、引戸のシャワー、黒い洗面カウンター、ニッチ、洗面台1つ、フローティング洗面台、壁紙) の写真

ハンブルクにあるお手頃価格の中くらいなミッドセンチュリースタイルのおしゃれな浴室 (落し込みパネル扉のキャビネット、黒いキャビネット、緑のタイル、石タイル、緑の壁、セラミックタイルの床、一体型シンク、ガラスの洗面台、緑の床、黒い洗面カウンター、洗面台1つ、壁紙) の写真

Download our free ebook, Creating the Ideal Kitchen. DOWNLOAD NOW
This unit, located in a 4-flat owned by TKS Owners Jeff and Susan Klimala, was remodeled as their personal pied-à-terre, and doubles as an Airbnb property when they are not using it. Jeff and Susan were drawn to the location of the building, a vibrant Chicago neighborhood, 4 blocks from Wrigley Field, as well as to the vintage charm of the 1890’s building. The entire 2 bed, 2 bath unit was renovated and furnished, including the kitchen, with a specific Parisian vibe in mind.
Although the location and vintage charm were all there, the building was not in ideal shape -- the mechanicals -- from HVAC, to electrical, plumbing, to needed structural updates, peeling plaster, out of level floors, the list was long. Susan and Jeff drew on their expertise to update the issues behind the walls while also preserving much of the original charm that attracted them to the building in the first place -- heart pine floors, vintage mouldings, pocket doors and transoms.
Because this unit was going to be primarily used as an Airbnb, the Klimalas wanted to make it beautiful, maintain the character of the building, while also specifying materials that would last and wouldn’t break the budget. Susan enjoyed the hunt of specifying these items and still coming up with a cohesive creative space that feels a bit French in flavor.
Parisian style décor is all about casual elegance and an eclectic mix of old and new. Susan had fun sourcing some more personal pieces of artwork for the space, creating a dramatic black, white and moody green color scheme for the kitchen and highlighting the living room with pieces to showcase the vintage fireplace and pocket doors.
Photographer: @MargaretRajic
Photo stylist: @Brandidevers
Do you have a new home that has great bones but just doesn’t feel comfortable and you can’t quite figure out why? Contact us here to see how we can help!

Amazing wall paper makes an impact on this one of a kind black powder room with gorgeous gold accents including an antique oval mirror.
他の地域にある高級な小さなエクレクティックスタイルのおしゃれな浴室 (黒い壁、レイズドパネル扉のキャビネット、黒いキャビネット、アンダーカウンター洗面器、クオーツストーンの洗面台、黒い洗面カウンター、洗面台1つ、造り付け洗面台、壁紙) の写真
他の地域にある高級な小さなエクレクティックスタイルのおしゃれな浴室 (黒い壁、レイズドパネル扉のキャビネット、黒いキャビネット、アンダーカウンター洗面器、クオーツストーンの洗面台、黒い洗面カウンター、洗面台1つ、造り付け洗面台、壁紙) の写真

La doccia è formata da un semplice piatto in resina bianca e una vetrata fissa. La particolarità viene data dalla nicchia porta oggetti con stacco di materiali e dal soffione incassato a soffitto.
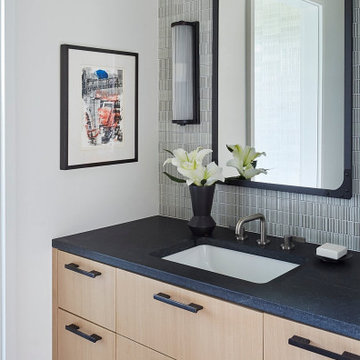
ミルウォーキーにある広いモダンスタイルのおしゃれな浴室 (フラットパネル扉のキャビネット、ベージュのキャビネット、マルチカラーのタイル、マルチカラーの壁、白い床、黒い洗面カウンター、洗面台1つ、造り付け洗面台、壁紙) の写真
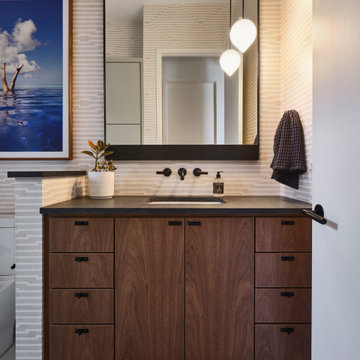
オースティンにあるコンテンポラリースタイルのおしゃれな浴室 (濃色木目調キャビネット、ベージュの壁、アンダーカウンター洗面器、グレーの床、黒い洗面カウンター、洗面台1つ、造り付け洗面台、壁紙) の写真

デンバーにあるお手頃価格の中くらいなミッドセンチュリースタイルのおしゃれなバスルーム (浴槽なし) (フラットパネル扉のキャビネット、赤いキャビネット、一体型トイレ 、白いタイル、セラミックタイル、白い壁、セラミックタイルの床、アンダーカウンター洗面器、クオーツストーンの洗面台、黒い洗面カウンター、洗面台1つ、独立型洗面台、壁紙) の写真

Basement guest bathroom with colorful tile and black and white printed wallpaper.
デンバーにあるお手頃価格の中くらいなトランジショナルスタイルのおしゃれな浴室 (シェーカースタイル扉のキャビネット、淡色木目調キャビネット、バリアフリー、一体型トイレ 、緑のタイル、セラミックタイル、黒い壁、磁器タイルの床、オーバーカウンターシンク、人工大理石カウンター、白い床、引戸のシャワー、黒い洗面カウンター、洗面台1つ、造り付け洗面台、壁紙) の写真
デンバーにあるお手頃価格の中くらいなトランジショナルスタイルのおしゃれな浴室 (シェーカースタイル扉のキャビネット、淡色木目調キャビネット、バリアフリー、一体型トイレ 、緑のタイル、セラミックタイル、黒い壁、磁器タイルの床、オーバーカウンターシンク、人工大理石カウンター、白い床、引戸のシャワー、黒い洗面カウンター、洗面台1つ、造り付け洗面台、壁紙) の写真

他の地域にあるお手頃価格の中くらいなエクレクティックスタイルのおしゃれなバスルーム (浴槽なし) (レイズドパネル扉のキャビネット、緑のキャビネット、分離型トイレ、淡色無垢フローリング、アンダーカウンター洗面器、茶色い床、黒い洗面カウンター、洗面台1つ、フローティング洗面台、壁紙) の写真
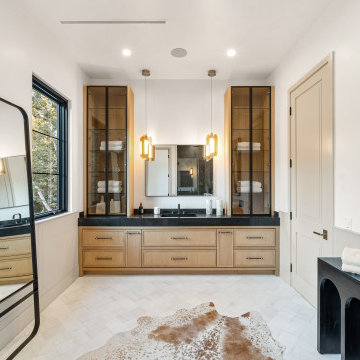
his bathroom
ロサンゼルスにあるトランジショナルスタイルのおしゃれなバスルーム (浴槽なし) (シェーカースタイル扉のキャビネット、黒いキャビネット、セラミックタイルの床、大理石の洗面台、マルチカラーの床、開き戸のシャワー、黒い洗面カウンター、ニッチ、洗面台1つ、造り付け洗面台、壁紙) の写真
ロサンゼルスにあるトランジショナルスタイルのおしゃれなバスルーム (浴槽なし) (シェーカースタイル扉のキャビネット、黒いキャビネット、セラミックタイルの床、大理石の洗面台、マルチカラーの床、開き戸のシャワー、黒い洗面カウンター、ニッチ、洗面台1つ、造り付け洗面台、壁紙) の写真

ニューヨークにある高級な中くらいなトランジショナルスタイルのおしゃれなバスルーム (浴槽なし) (フラットパネル扉のキャビネット、黒いキャビネット、アルコーブ型シャワー、分離型トイレ、白いタイル、磁器タイル、無垢フローリング、アンダーカウンター洗面器、クオーツストーンの洗面台、茶色い床、引戸のシャワー、黒い洗面カウンター、洗面台1つ、独立型洗面台、壁紙) の写真

セントルイスにあるラグジュアリーな中くらいなエクレクティックスタイルのおしゃれな浴室 (落し込みパネル扉のキャビネット、青いキャビネット、猫足バスタブ、マルチカラーのタイル、大理石タイル、モザイクタイル、大理石の洗面台、マルチカラーの床、黒い洗面カウンター、洗面台1つ、造り付け洗面台、壁紙) の写真

デンバーにあるお手頃価格の中くらいなトランジショナルスタイルのおしゃれな子供用バスルーム (シェーカースタイル扉のキャビネット、白いキャビネット、アルコーブ型浴槽、アルコーブ型シャワー、一体型トイレ 、白いタイル、セラミックタイル、マルチカラーの壁、セラミックタイルの床、アンダーカウンター洗面器、クオーツストーンの洗面台、白い床、オープンシャワー、黒い洗面カウンター、洗面台1つ、造り付け洗面台、壁紙) の写真
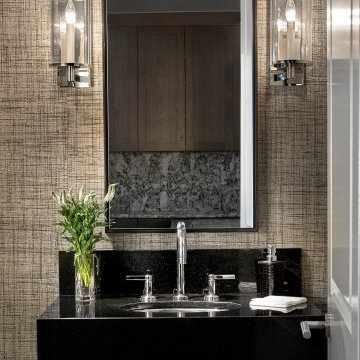
Artfully designed power room with stylish wallpaper and a black sink.
シカゴにあるラグジュアリーな中くらいなコンテンポラリースタイルのおしゃれな浴室 (黒いキャビネット、茶色い壁、アンダーカウンター洗面器、オニキスの洗面台、黒い洗面カウンター、アクセントウォール、洗面台1つ、独立型洗面台、壁紙) の写真
シカゴにあるラグジュアリーな中くらいなコンテンポラリースタイルのおしゃれな浴室 (黒いキャビネット、茶色い壁、アンダーカウンター洗面器、オニキスの洗面台、黒い洗面カウンター、アクセントウォール、洗面台1つ、独立型洗面台、壁紙) の写真

Download our free ebook, Creating the Ideal Kitchen. DOWNLOAD NOW
This unit, located in a 4-flat owned by TKS Owners Jeff and Susan Klimala, was remodeled as their personal pied-à-terre, and doubles as an Airbnb property when they are not using it. Jeff and Susan were drawn to the location of the building, a vibrant Chicago neighborhood, 4 blocks from Wrigley Field, as well as to the vintage charm of the 1890’s building. The entire 2 bed, 2 bath unit was renovated and furnished, including the kitchen, with a specific Parisian vibe in mind.
Although the location and vintage charm were all there, the building was not in ideal shape -- the mechanicals -- from HVAC, to electrical, plumbing, to needed structural updates, peeling plaster, out of level floors, the list was long. Susan and Jeff drew on their expertise to update the issues behind the walls while also preserving much of the original charm that attracted them to the building in the first place -- heart pine floors, vintage mouldings, pocket doors and transoms.
Because this unit was going to be primarily used as an Airbnb, the Klimalas wanted to make it beautiful, maintain the character of the building, while also specifying materials that would last and wouldn’t break the budget. Susan enjoyed the hunt of specifying these items and still coming up with a cohesive creative space that feels a bit French in flavor.
Parisian style décor is all about casual elegance and an eclectic mix of old and new. Susan had fun sourcing some more personal pieces of artwork for the space, creating a dramatic black, white and moody green color scheme for the kitchen and highlighting the living room with pieces to showcase the vintage fireplace and pocket doors.
Photographer: @MargaretRajic
Photo stylist: @Brandidevers
Do you have a new home that has great bones but just doesn’t feel comfortable and you can’t quite figure out why? Contact us here to see how we can help!
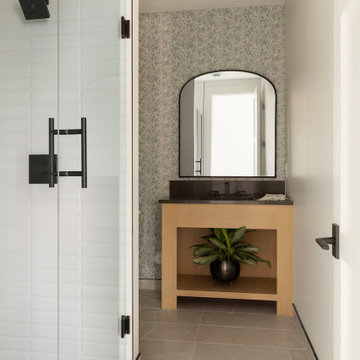
ミネアポリスにあるトランジショナルスタイルのおしゃれなサウナ (白いタイル、大理石タイル、クオーツストーンの洗面台、グレーの床、開き戸のシャワー、黒い洗面カウンター、洗面台1つ、造り付け洗面台、壁紙) の写真
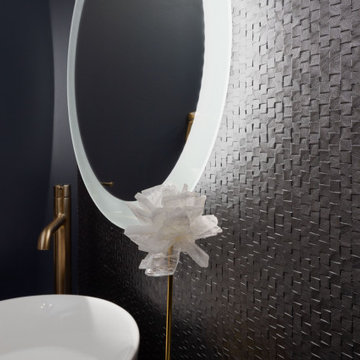
他の地域にある高級な小さなトランジショナルスタイルのおしゃれなバスルーム (浴槽なし) (フラットパネル扉のキャビネット、黒いタイル、黒い壁、濃色無垢フローリング、ベッセル式洗面器、御影石の洗面台、黒い洗面カウンター、洗面台1つ、フローティング洗面台、壁紙) の写真
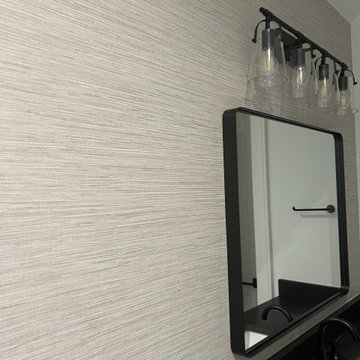
The upstairs guest bathroom had an accent wall covered in Thibaut wallpaper for a textured look.
ラスベガスにあるトランジショナルスタイルのおしゃれな子供用バスルーム (黒いキャビネット、一体型トイレ 、無垢フローリング、茶色い床、開き戸のシャワー、黒い洗面カウンター、洗面台1つ、造り付け洗面台、壁紙) の写真
ラスベガスにあるトランジショナルスタイルのおしゃれな子供用バスルーム (黒いキャビネット、一体型トイレ 、無垢フローリング、茶色い床、開き戸のシャワー、黒い洗面カウンター、洗面台1つ、造り付け洗面台、壁紙) の写真
浴室・バスルーム (黒い洗面カウンター、赤い洗面カウンター、壁紙) の写真
1