浴室・バスルーム (黒い洗面カウンター、マルチカラーの洗面カウンター、造り付け洗面台) の写真
絞り込み:
資材コスト
並び替え:今日の人気順
写真 1〜20 枚目(全 7,033 枚)
1/4

共用の浴室です。ヒバ材で囲まれた空間です。落とし込まれた大きな浴槽から羊蹄山を眺めることができます。浴槽端のスノコを通ってテラスに出ることも可能です。
他の地域にある広いラスティックスタイルのおしゃれな浴室 (黒いキャビネット、大型浴槽、洗い場付きシャワー、一体型トイレ 、茶色いタイル、ベージュの壁、磁器タイルの床、一体型シンク、木製洗面台、グレーの床、開き戸のシャワー、黒い洗面カウンター、洗面台2つ、造り付け洗面台、板張り天井、全タイプの壁の仕上げ、ベージュの天井) の写真
他の地域にある広いラスティックスタイルのおしゃれな浴室 (黒いキャビネット、大型浴槽、洗い場付きシャワー、一体型トイレ 、茶色いタイル、ベージュの壁、磁器タイルの床、一体型シンク、木製洗面台、グレーの床、開き戸のシャワー、黒い洗面カウンター、洗面台2つ、造り付け洗面台、板張り天井、全タイプの壁の仕上げ、ベージュの天井) の写真

Our client didn't want the traditional shampoo niche, so with the herringbone tile walls, we added this after market soap dispenser instead. (Something she saw at a resort on a family vacation)

ナッシュビルにある高級な中くらいなトランジショナルスタイルのおしゃれなマスターバスルーム (フラットパネル扉のキャビネット、白いキャビネット、置き型浴槽、オープン型シャワー、分離型トイレ、グレーのタイル、磁器タイル、グレーの壁、磁器タイルの床、アンダーカウンター洗面器、クオーツストーンの洗面台、黒い床、オープンシャワー、黒い洗面カウンター、ニッチ、洗面台2つ、造り付け洗面台) の写真

ビルバオにある広いトランジショナルスタイルのおしゃれなマスターバスルーム (家具調キャビネット、白いキャビネット、バリアフリー、壁掛け式トイレ、黒いタイル、磁器タイル、グレーの壁、磁器タイルの床、ベッセル式洗面器、大理石の洗面台、白い床、開き戸のシャワー、黒い洗面カウンター、トイレ室、洗面台2つ、造り付け洗面台、壁紙) の写真

ボストンにあるビーチスタイルのおしゃれなバスルーム (浴槽なし) (シェーカースタイル扉のキャビネット、白いキャビネット、アルコーブ型シャワー、グレーの壁、アンダーカウンター洗面器、大理石の洗面台、開き戸のシャワー、マルチカラーの洗面カウンター、洗面台2つ、造り付け洗面台) の写真
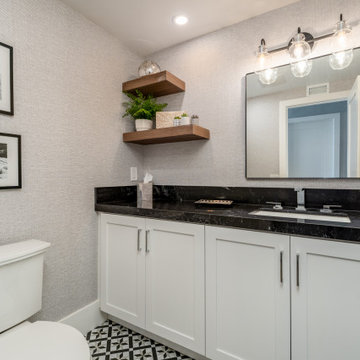
a little wallpaper accent (we love textures from Phillip Jeffries) goes a long way when you have patterned floor tile, and we just added the right mirror and light, plus custom art with a personal touch (our clients adorable pooch!)
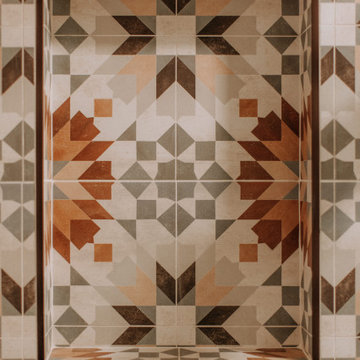
Don’t shy away from the style of New Mexico by adding southwestern influence throughout this whole home remodel!
アルバカーキにある高級な中くらいなサンタフェスタイルのおしゃれなマスターバスルーム (シェーカースタイル扉のキャビネット、青いキャビネット、アルコーブ型シャワー、一体型トイレ 、マルチカラーのタイル、ベージュの壁、テラコッタタイルの床、アンダーカウンター洗面器、オレンジの床、オープンシャワー、マルチカラーの洗面カウンター、ニッチ、洗面台2つ、造り付け洗面台) の写真
アルバカーキにある高級な中くらいなサンタフェスタイルのおしゃれなマスターバスルーム (シェーカースタイル扉のキャビネット、青いキャビネット、アルコーブ型シャワー、一体型トイレ 、マルチカラーのタイル、ベージュの壁、テラコッタタイルの床、アンダーカウンター洗面器、オレンジの床、オープンシャワー、マルチカラーの洗面カウンター、ニッチ、洗面台2つ、造り付け洗面台) の写真

Master bath with contemporary and rustic elements; clean-lined shower walls and door; stone countertop above custom wood cabinets; reclaimed timber and wood ceiling

ソルトレイクシティにある高級な広いトランジショナルスタイルのおしゃれなマスターバスルーム (シェーカースタイル扉のキャビネット、淡色木目調キャビネット、置き型浴槽、ダブルシャワー、分離型トイレ、白いタイル、セラミックタイル、白い壁、磁器タイルの床、アンダーカウンター洗面器、クオーツストーンの洗面台、グレーの床、開き戸のシャワー、黒い洗面カウンター、シャワーベンチ、洗面台2つ、造り付け洗面台) の写真

Custom Surface Solutions (www.css-tile.com) - Owner Craig Thompson (512) 966-8296. This project shows a complete remodel of a Guest Bathroom.. New Kohler Soaker Tub with Delta Ashlyn shower faucet and multi-function head. New Vanity with 36" sink base and 15" Drawer Base cabinet. Tebas Black Granite countertop. Miseno 21" undermount sink, Delta Ashlyn Single Hole faucet. 12 x 24 Quartzite Iron tile using vertical aligned layout pattern. Gray wood grain 8 x 40 plank floor tile using aligned layout pattern.
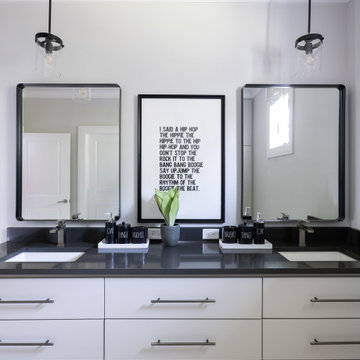
ダラスにある中くらいなビーチスタイルのおしゃれな子供用バスルーム (フラットパネル扉のキャビネット、白いキャビネット、分離型トイレ、グレーのタイル、グレーの壁、磁器タイルの床、アンダーカウンター洗面器、クオーツストーンの洗面台、グレーの床、黒い洗面カウンター、洗面台2つ、造り付け洗面台、グレーの天井) の写真
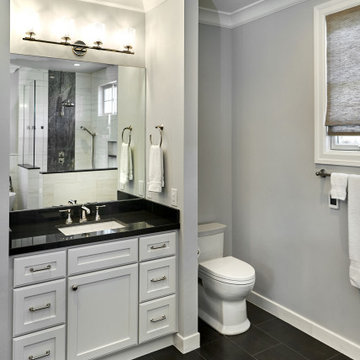
One of three bathrooms in the home, this one features a polished counter and charcoal grey floor tiles. Tucking the toilet behind a wall offers some privacy. Mounting the vanity light so that the lights shine upwards bounces light off the white ceiling and reduces shadows on the face when using the mirror.

Metallic sit on bowel oak worktop
オックスフォードシャーにある小さなコンテンポラリースタイルのおしゃれな子供用バスルーム (シェーカースタイル扉のキャビネット、青いキャビネット、洗い場付きシャワー、黒いタイル、モザイクタイル、緑の壁、磁器タイルの床、ベッセル式洗面器、木製洗面台、オープンシャワー、マルチカラーの洗面カウンター、洗面台1つ、造り付け洗面台) の写真
オックスフォードシャーにある小さなコンテンポラリースタイルのおしゃれな子供用バスルーム (シェーカースタイル扉のキャビネット、青いキャビネット、洗い場付きシャワー、黒いタイル、モザイクタイル、緑の壁、磁器タイルの床、ベッセル式洗面器、木製洗面台、オープンシャワー、マルチカラーの洗面カウンター、洗面台1つ、造り付け洗面台) の写真

This shower was tucked under the home's eaves, while still allowing headspace at the tallest point for the shower head.
A stunning hand made shower tile graces the wall with a coordinating light mint penny round is playful on the floor.
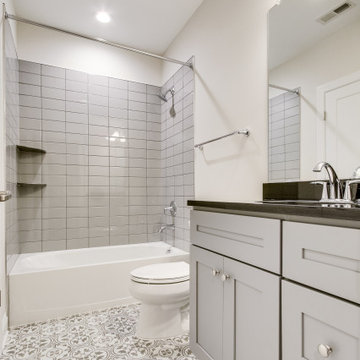
ワシントンD.C.にある中くらいなトラディショナルスタイルのおしゃれな浴室 (シェーカースタイル扉のキャビネット、グレーのキャビネット、分離型トイレ、グレーのタイル、セラミックタイル、グレーの壁、セラミックタイルの床、オーバーカウンターシンク、クオーツストーンの洗面台、グレーの床、黒い洗面カウンター、洗面台1つ、造り付け洗面台) の写真

シアトルにあるコンテンポラリースタイルのおしゃれな浴室 (シェーカースタイル扉のキャビネット、白いキャビネット、アルコーブ型シャワー、一体型トイレ 、白いタイル、サブウェイタイル、青い壁、モザイクタイル、オーバーカウンターシンク、珪岩の洗面台、黒い床、引戸のシャワー、黒い洗面カウンター、洗面台1つ、造り付け洗面台) の写真

Custom bathroom with granite countertops and a three wall alcove bathtub.
お手頃価格の中くらいなトラディショナルスタイルのおしゃれな子供用バスルーム (レイズドパネル扉のキャビネット、濃色木目調キャビネット、アルコーブ型浴槽、シャワー付き浴槽 、一体型トイレ 、ベージュのタイル、磁器タイル、ベージュの壁、セラミックタイルの床、一体型シンク、御影石の洗面台、ベージュの床、シャワーカーテン、マルチカラーの洗面カウンター、ニッチ、洗面台1つ、造り付け洗面台) の写真
お手頃価格の中くらいなトラディショナルスタイルのおしゃれな子供用バスルーム (レイズドパネル扉のキャビネット、濃色木目調キャビネット、アルコーブ型浴槽、シャワー付き浴槽 、一体型トイレ 、ベージュのタイル、磁器タイル、ベージュの壁、セラミックタイルの床、一体型シンク、御影石の洗面台、ベージュの床、シャワーカーテン、マルチカラーの洗面カウンター、ニッチ、洗面台1つ、造り付け洗面台) の写真
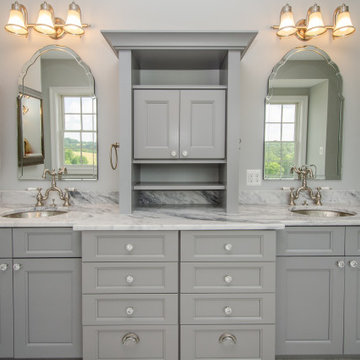
ワシントンD.C.にある巨大なカントリー風のおしゃれなマスターバスルーム (落し込みパネル扉のキャビネット、グレーのキャビネット、グレーの壁、大理石の床、アンダーカウンター洗面器、大理石の洗面台、グレーの床、マルチカラーの洗面カウンター、洗面台2つ、造り付け洗面台) の写真

アトランタにあるお手頃価格の広いトランジショナルスタイルのおしゃれなマスターバスルーム (レイズドパネル扉のキャビネット、緑のキャビネット、置き型浴槽、コーナー設置型シャワー、分離型トイレ、白いタイル、磁器タイル、ベージュの壁、トラバーチンの床、アンダーカウンター洗面器、珪岩の洗面台、ベージュの床、開き戸のシャワー、マルチカラーの洗面カウンター、ニッチ、洗面台2つ、造り付け洗面台、折り上げ天井) の写真
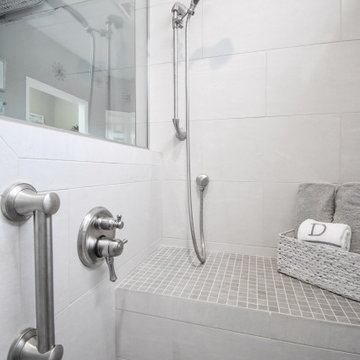
What makes a bathroom accessible depends on the needs of the person using it, which is why we offer many custom options. In this case, a difficult to enter drop-in tub and a tiny separate shower stall were replaced with a walk-in shower complete with multiple grab bars, shower seat, and an adjustable hand shower. For every challenge, we found an elegant solution, like placing the shower controls within easy reach of the seat. Along with modern updates to the rest of the bathroom, we created an inviting space that's easy and enjoyable for everyone.
浴室・バスルーム (黒い洗面カウンター、マルチカラーの洗面カウンター、造り付け洗面台) の写真
1