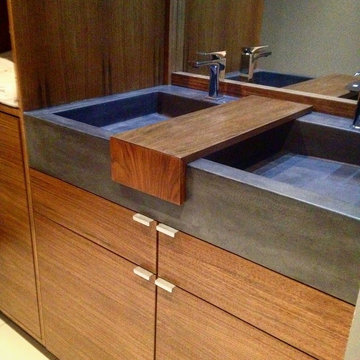木目調の浴室・バスルーム (黒い洗面カウンター、ブラウンの洗面カウンター) の写真
絞り込み:
資材コスト
並び替え:今日の人気順
写真 121〜140 枚目(全 227 枚)
1/4
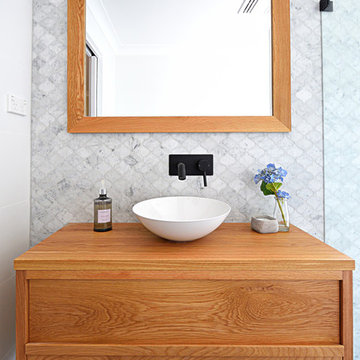
シドニーにある小さなモダンスタイルのおしゃれなマスターバスルーム (家具調キャビネット、淡色木目調キャビネット、洗い場付きシャワー、一体型トイレ 、白いタイル、セメントタイル、グレーの壁、セラミックタイルの床、ベッセル式洗面器、木製洗面台、グレーの床、開き戸のシャワー、ブラウンの洗面カウンター) の写真

Cabinet Brand: Haas Signature Collection
Wood Species: Rustic Hickory
Cabinet Finish: Pecan
Door Style: Shakertown V
Counter top: John Boos Butcher Block, Walnut, Oil finish
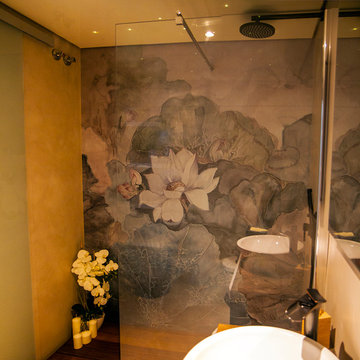
Papel pintado, wet system, situado en la zona húmeda, del baño, más concreto en el plato de ducha, la idea era encontrar el oasis en el desierto, una zona floral y fresca, un milagro dentro de la monotonía del micro cemento.
El plato de ducha, realizado en madera de ipe natural, se realizó para tener en todo contacto con la naturaleza en todo momento, el tacto de la madera con los pies descalzos en un placer para los sentidos, no sólo la vista se disfruta en este diseño, también el tacto y el oído con la grifería, la del lavabo con grifería de catarata y la ducha con rociador efecto lluvia, tan deseada en los lugares desérticos.
El techo, como nos íbamos a inspirarme en el desierto y dejar las estrellas de lado, era una opción prácticamente impensable, y lo creamos. Un techo tensado de la misma tonalidad cromática que las paredes y el suelo, y esa luz cálida que está reflejada en cada rincón del diseño.
Reflejos, representados en un simple espejo, lleno de luz y en la puerta del baño, de cristal blanco buiteral, deja pasar la luz, pero no la transparencia, esta puerta corredera se embute en la ducha, para liberar el máximo de espacio posible y crear un espacio libre de obstáculos
Lorena dos Santos
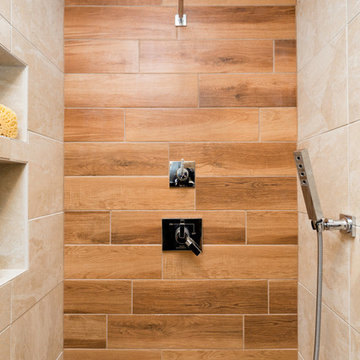
These homeowners trusted us to design a master bath that better used the space with modern finishes that made the room feel warm and inviting. Enjoy the transformation! Photography by Jake Boyd Photo.
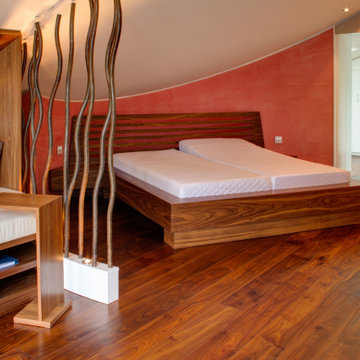
Besonderheit: Moderner Style, mit warmen Holz und Farben
Konzept: Vollkonzept und komplettes Interiore-Design Stefan Necker – Tegernseer Badmanufaktur
Projektart: Renovierung/Umbau und Entkernung gesamtes Dachgeschoss ( Bad, Schlafzimmer, Ankeide) Projektkat: EFH / Dachgeschoss
Umbaufläche ca. 70 qm
Produkte: Sauna, Whirlpool,Dampfdusche, Ruhenereich, Doppelwaschtischmit Möbel, Schminkschrank KNX-Elektroinstallation, Smart-Home-Lichtsteuerung
Leistung: Entkernung, Heizkesselkomplettanlage im Keller, Neuaufbau Dachflächenisolierung & Dampfsperre, Panoramafenster mit elektrischer Beschattung, Dachflächenfenster sonst, Balkon/Terassenverglasung, Trennglaswand zum Schlafzimmer, Kafeebar, Kamin, Schafzimmer, Ankleideimmer, Sound, Multimedia und Aussenbeschallung
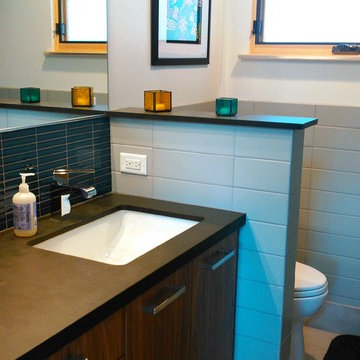
フェニックスにあるモダンスタイルのおしゃれなバスルーム (浴槽なし) (アンダーカウンター洗面器、フラットパネル扉のキャビネット、中間色木目調キャビネット、グレーのタイル、ガラスタイル、グレーの壁、磁器タイルの床、グレーの床、黒い洗面カウンター) の写真

Deep in the woods, this mountain cabin just outside Asheville, NC, was designed as the perfect weekend getaway space. The owner uses it as an Airbnb for income. From the wooden cathedral ceiling to the nature-inspired loft railing, from the wood-burning free-standing stove, to the stepping stone walkways—everything is geared toward easy relaxation. For maximum interior space usage, the sleeping loft is accessed via an outside stairway.
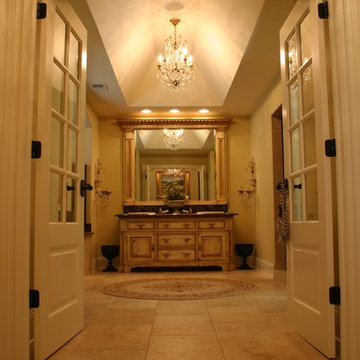
シカゴにある高級な広いエクレクティックスタイルのおしゃれなマスターバスルーム (家具調キャビネット、グレーのキャビネット、ドロップイン型浴槽、オープン型シャワー、一体型トイレ 、白いタイル、大理石タイル、黄色い壁、大理石の床、アンダーカウンター洗面器、大理石の洗面台、黄色い床、オープンシャワー、ブラウンの洗面カウンター) の写真
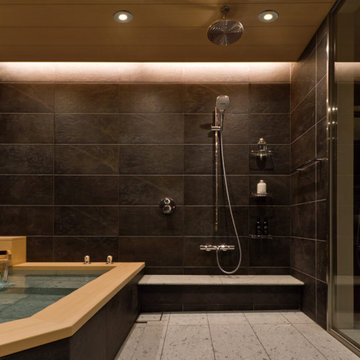
室内を回遊できるくらい広いバスルームは、さながら高級旅館の客室露天風呂のよう。
十和田石と木曽檜を組み合わせた大きな浴槽は、湯口から流れる温かな湯で満たされる。
ライトアップされた中庭を眺めながら、日本の文化に身を浸す。
モダンスタイルのおしゃれな浴室 (黒いキャビネット、コーナー型浴槽、黒いタイル、磁器タイル、黒い壁、オーバーカウンターシンク、白い床、ブラウンの洗面カウンター、洗面台1つ、洗い場付きシャワー) の写真
モダンスタイルのおしゃれな浴室 (黒いキャビネット、コーナー型浴槽、黒いタイル、磁器タイル、黒い壁、オーバーカウンターシンク、白い床、ブラウンの洗面カウンター、洗面台1つ、洗い場付きシャワー) の写真

This bathroom had to serve the needs of teenage twin sisters. The ceiling height in the basement was extremely low and the alcove where the existing vanity sat was reduced in depth so that the cabinetry & countertop had to be sized perfectly. (See before Photos)The previous owner's had installed a custom shower and the homeowners liked the flooring and the shower itself. Keeping the tile work in place and working with the color palette provided a big savings. Now, this charming space provides all the storage needed for two teenage girls.
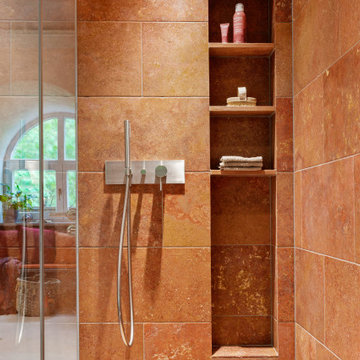
Badrenovierung - ein gefliestes Bad aus den 90er Jahren erhält einen neuen frischen Look
ミュンヘンにあるお手頃価格の広いトロピカルスタイルのおしゃれな浴室 (濃色木目調キャビネット、コーナー型浴槽、バリアフリー、ベージュのタイル、トラバーチンタイル、ベージュの壁、コンクリートの床、ベッセル式洗面器、コンクリートの洗面台、ベージュの床、オープンシャワー、ブラウンの洗面カウンター、洗面台1つ、独立型洗面台、三角天井) の写真
ミュンヘンにあるお手頃価格の広いトロピカルスタイルのおしゃれな浴室 (濃色木目調キャビネット、コーナー型浴槽、バリアフリー、ベージュのタイル、トラバーチンタイル、ベージュの壁、コンクリートの床、ベッセル式洗面器、コンクリートの洗面台、ベージュの床、オープンシャワー、ブラウンの洗面カウンター、洗面台1つ、独立型洗面台、三角天井) の写真
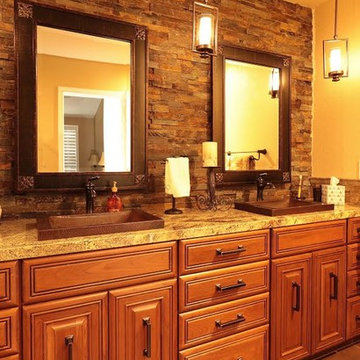
他の地域にある中くらいなトラディショナルスタイルのおしゃれなマスターバスルーム (レイズドパネル扉のキャビネット、中間色木目調キャビネット、茶色いタイル、石タイル、ベージュの壁、セラミックタイルの床、オーバーカウンターシンク、茶色い床、ブラウンの洗面カウンター) の写真
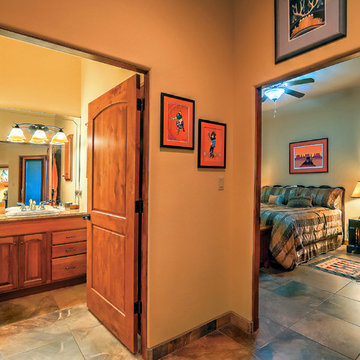
The bathroom and bedroom in the guest house. Photo by StyleTours ABQ.
アルバカーキにある高級な中くらいなサンタフェスタイルのおしゃれなマスターバスルーム (フラットパネル扉のキャビネット、中間色木目調キャビネット、コーナー型浴槽、オープン型シャワー、マルチカラーのタイル、セラミックタイル、黄色い壁、スレートの床、アンダーカウンター洗面器、御影石の洗面台、マルチカラーの床、オープンシャワー、ブラウンの洗面カウンター) の写真
アルバカーキにある高級な中くらいなサンタフェスタイルのおしゃれなマスターバスルーム (フラットパネル扉のキャビネット、中間色木目調キャビネット、コーナー型浴槽、オープン型シャワー、マルチカラーのタイル、セラミックタイル、黄色い壁、スレートの床、アンダーカウンター洗面器、御影石の洗面台、マルチカラーの床、オープンシャワー、ブラウンの洗面カウンター) の写真
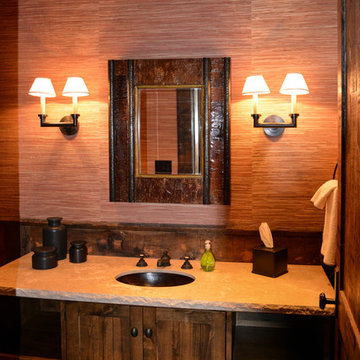
デンバーにあるラスティックスタイルのおしゃれな浴室 (オープンシェルフ、淡色木目調キャビネット、青いタイル、セラミックタイル、一体型シンク、ブラウンの洗面カウンター) の写真
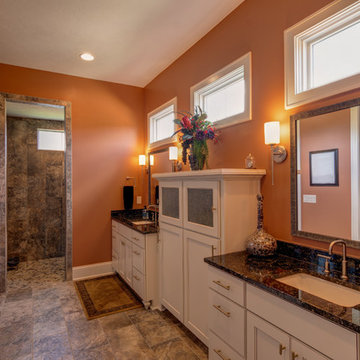
The master bathroom is warmed by the orange paint, but serene with the pale cabinets.
インディアナポリスにある広いトラディショナルスタイルのおしゃれなマスターバスルーム (シェーカースタイル扉のキャビネット、ベージュのキャビネット、コーナー設置型シャワー、分離型トイレ、オレンジの壁、セラミックタイルの床、オーバーカウンターシンク、御影石の洗面台、ベージュの床、オープンシャワー、黒い洗面カウンター) の写真
インディアナポリスにある広いトラディショナルスタイルのおしゃれなマスターバスルーム (シェーカースタイル扉のキャビネット、ベージュのキャビネット、コーナー設置型シャワー、分離型トイレ、オレンジの壁、セラミックタイルの床、オーバーカウンターシンク、御影石の洗面台、ベージュの床、オープンシャワー、黒い洗面カウンター) の写真
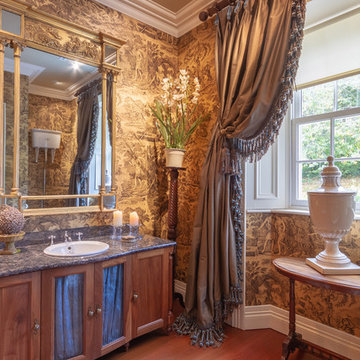
Andrew Vaughan
ベルファストにあるトラディショナルスタイルのおしゃれな浴室 (中間色木目調キャビネット、茶色い壁、無垢フローリング、オーバーカウンターシンク、茶色い床、ブラウンの洗面カウンター、落し込みパネル扉のキャビネット) の写真
ベルファストにあるトラディショナルスタイルのおしゃれな浴室 (中間色木目調キャビネット、茶色い壁、無垢フローリング、オーバーカウンターシンク、茶色い床、ブラウンの洗面カウンター、落し込みパネル扉のキャビネット) の写真
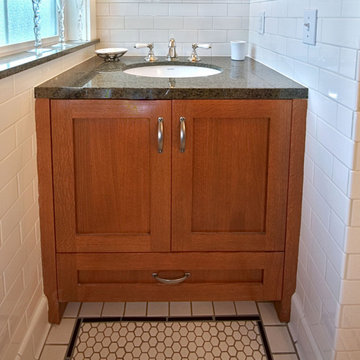
シアトルにあるトラディショナルスタイルのおしゃれなバスルーム (浴槽なし) (シェーカースタイル扉のキャビネット、中間色木目調キャビネット、アルコーブ型浴槽、シャワー付き浴槽 、白いタイル、サブウェイタイル、ベージュの壁、セラミックタイルの床、アンダーカウンター洗面器、御影石の洗面台、白い床、シャワーカーテン、黒い洗面カウンター) の写真
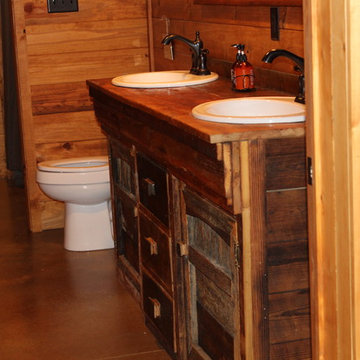
The rustic vanity only enhances the welcoming feeling of this room. The slate tiled shower/tub is a lovely feature.
アトランタにある中くらいなラスティックスタイルのおしゃれな子供用バスルーム (家具調キャビネット、ヴィンテージ仕上げキャビネット、アルコーブ型浴槽、シャワー付き浴槽 、分離型トイレ、マルチカラーのタイル、スレートタイル、茶色い壁、コンクリートの床、オーバーカウンターシンク、御影石の洗面台、茶色い床、シャワーカーテン、ブラウンの洗面カウンター) の写真
アトランタにある中くらいなラスティックスタイルのおしゃれな子供用バスルーム (家具調キャビネット、ヴィンテージ仕上げキャビネット、アルコーブ型浴槽、シャワー付き浴槽 、分離型トイレ、マルチカラーのタイル、スレートタイル、茶色い壁、コンクリートの床、オーバーカウンターシンク、御影石の洗面台、茶色い床、シャワーカーテン、ブラウンの洗面カウンター) の写真

This elegant bathroom is a combination of modern design and pure lines. The use of white emphasizes the interplay of the forms. Although is a small bathroom, the layout and design of the volumes create a sensation of lightness and luminosity.
Photo: Viviana Cardozo
木目調の浴室・バスルーム (黒い洗面カウンター、ブラウンの洗面カウンター) の写真
7
