浴室・バスルーム (ベージュのカウンター、ビデ、グレーの壁) の写真
絞り込み:
資材コスト
並び替え:今日の人気順
写真 1〜20 枚目(全 60 枚)
1/4

This bathroom was part of a primary suite renovation including the bedroom and dressing room that was redesigned to accommodate Aging in Place and a client who uses a cane or wheelchair. All three rooms were designed with Universal Design and ADA standards in mind, and tailored to accommodate the particular physical limitations of our client.

メルボルンにある中くらいなモダンスタイルのおしゃれなマスターバスルーム (フラットパネル扉のキャビネット、淡色木目調キャビネット、置き型浴槽、オープン型シャワー、ビデ、グレーのタイル、セメントタイル、グレーの壁、セラミックタイルの床、木製洗面台、グレーの床、オープンシャワー、ベージュのカウンター、洗面台2つ、フローティング洗面台) の写真
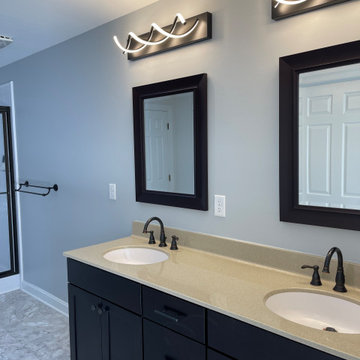
他の地域にある高級な広いトラディショナルスタイルのおしゃれなマスターバスルーム (シェーカースタイル扉のキャビネット、造り付け洗面台、茶色いキャビネット、人工大理石カウンター、ベージュのカウンター、洗面台2つ、コーナー設置型シャワー、ビデ、グレーの壁、ラミネートの床、アンダーカウンター洗面器、マルチカラーの床、引戸のシャワー) の写真
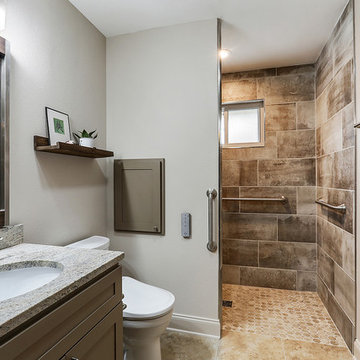
We removed a standard size tub and enlarged the space to allow wheelchair accessibility for the owners. We installed new vanity cabinets that were designed and constructed in a way that would allow the base to be removed if the customer desired to accommodate a wheelchair being pulled up to the counter-top. In the end the function of the space with the quality design proved to be a great addition to this home.
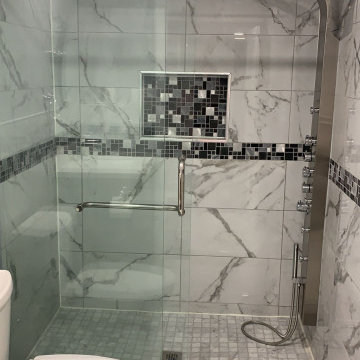
full bathroom renovation.
Plumbing, vanity, porcelain tile flooring, tile backsplash, glass door shower.
Budget Friendly.
トロントにある低価格の小さなトラディショナルスタイルのおしゃれな浴室 (家具調キャビネット、グレーのキャビネット、ビデ、グレーのタイル、セラミックタイル、グレーの壁、磁器タイルの床、一体型シンク、珪岩の洗面台、グレーの床、ベージュのカウンター、洗面台1つ、造り付け洗面台) の写真
トロントにある低価格の小さなトラディショナルスタイルのおしゃれな浴室 (家具調キャビネット、グレーのキャビネット、ビデ、グレーのタイル、セラミックタイル、グレーの壁、磁器タイルの床、一体型シンク、珪岩の洗面台、グレーの床、ベージュのカウンター、洗面台1つ、造り付け洗面台) の写真
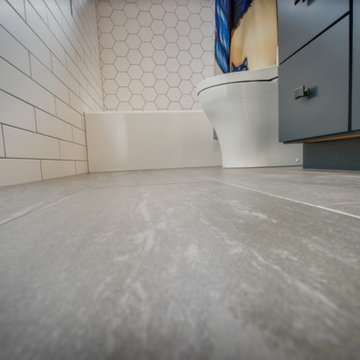
We turned this small cramped, bathroom into a space where the clients are actually able to use. The previous awkward shape layout was not convenient for the homeowners. We switched the toilet and vanity and expand the shower to a full length with a bathtub. Something the homeowners desperately wanted. We moved the window high above the bathtub to still bring in natural light but not expose anyone taking a shower. This also created a higher niche for the homeowners, when they did not want a designated one, but preferred a window niche. To create a longer room, we added in a subway tile wainscoting. This brought in the side wall tile from the shower through out the room. Since we still want to keep the space not as busy, we decided to combine hexagon tile and subway tile.
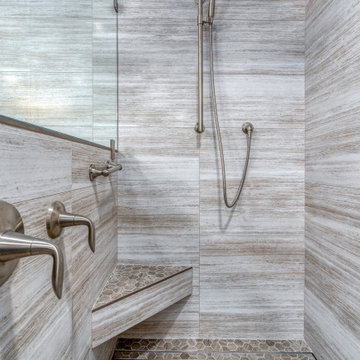
With new finishes, fixtures, flooring and cabinetry, we moved walls, windows and even relocated the shower to incorporate a soaking tub for clients who asked for a primary bathroom with ultimate relaxation potential.
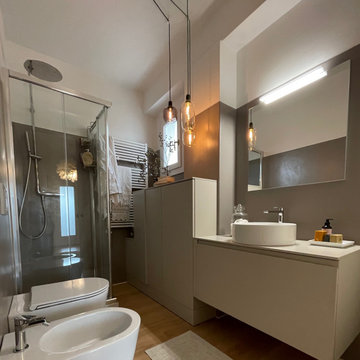
Nel bagno dalle linee moderne è stato inserito uno specchio con luce nel lato in alto e un sistema di fili che scendono e ampolle che permette di creare un'atmosfera rilassante.
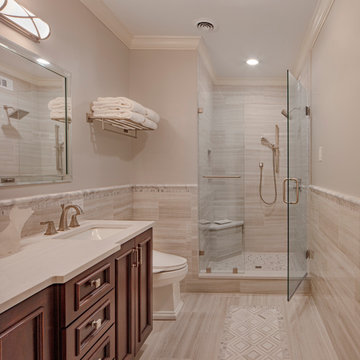
Double vanity master bath with beautiful tile detail.
セントルイスにある中くらいなトランジショナルスタイルのおしゃれなマスターバスルーム (家具調キャビネット、濃色木目調キャビネット、アルコーブ型シャワー、ビデ、グレーのタイル、磁器タイル、グレーの壁、磁器タイルの床、アンダーカウンター洗面器、クオーツストーンの洗面台、グレーの床、開き戸のシャワー、ベージュのカウンター、シャワーベンチ、洗面台2つ、独立型洗面台、羽目板の壁) の写真
セントルイスにある中くらいなトランジショナルスタイルのおしゃれなマスターバスルーム (家具調キャビネット、濃色木目調キャビネット、アルコーブ型シャワー、ビデ、グレーのタイル、磁器タイル、グレーの壁、磁器タイルの床、アンダーカウンター洗面器、クオーツストーンの洗面台、グレーの床、開き戸のシャワー、ベージュのカウンター、シャワーベンチ、洗面台2つ、独立型洗面台、羽目板の壁) の写真
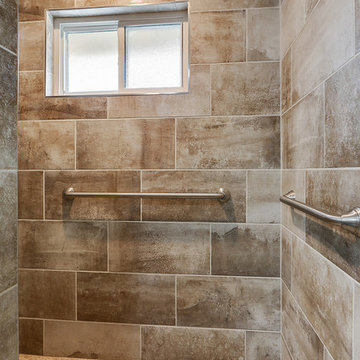
We removed a standard size tub and enlarged the space to allow wheelchair accessibility for the owners. We installed new vanity cabinets that were designed and constructed in a way that would allow the base to be removed if the customer desired to accommodate a wheelchair being pulled up to the counter-top. In the end the function of the space with the quality design proved to be a great addition to this home.
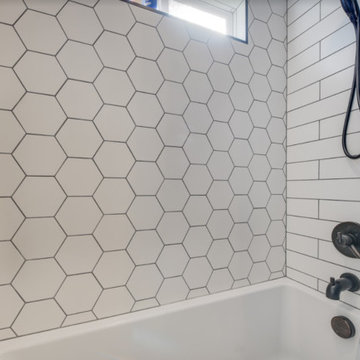
We turned this small cramped, bathroom into a space where the clients are actually able to use. The previous awkward shape layout was not convenient for the homeowners. We switched the toilet and vanity and expand the shower to a full length with a bathtub. Something the homeowners desperately wanted. We moved the window high above the bathtub to still bring in natural light but not expose anyone taking a shower. This also created a higher niche for the homeowners, when they did not want a designated one, but preferred a window niche. To create a longer room, we added in a subway tile wainscoting. This brought in the side wall tile from the shower through out the room. Since we still want to keep the space not as busy, we decided to combine hexagon tile and subway tile.
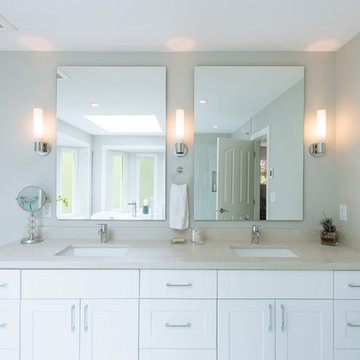
Revival Arts Photography, Large cylindered lights grace the custom floating mirrors. The right balance between sinks, lights, faucets takes precision and planning.
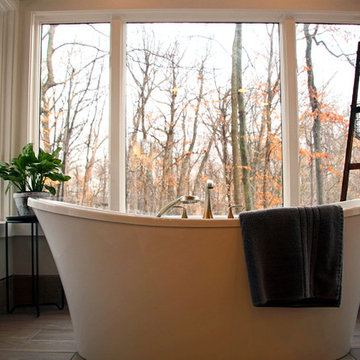
Deanna Kriskovich
ミネアポリスにある高級な巨大なモダンスタイルのおしゃれなマスターバスルーム (フラットパネル扉のキャビネット、置き型浴槽、ダブルシャワー、ビデ、グレーのタイル、セラミックタイル、グレーの壁、セラミックタイルの床、開き戸のシャワー、ベージュのカウンター、白いキャビネット、茶色い床) の写真
ミネアポリスにある高級な巨大なモダンスタイルのおしゃれなマスターバスルーム (フラットパネル扉のキャビネット、置き型浴槽、ダブルシャワー、ビデ、グレーのタイル、セラミックタイル、グレーの壁、セラミックタイルの床、開き戸のシャワー、ベージュのカウンター、白いキャビネット、茶色い床) の写真
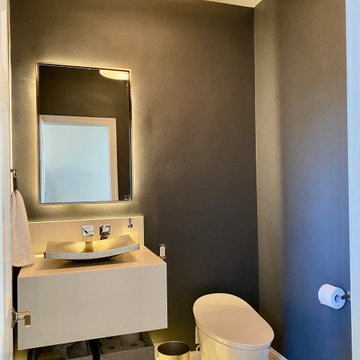
Updating bathrooms, one at a time.
ミルウォーキーにある高級な中くらいなトランジショナルスタイルのおしゃれな浴室 (ベージュのキャビネット、ビデ、グレーの壁、セメントタイルの床、ベッセル式洗面器、クオーツストーンの洗面台、ベージュの床、ベージュのカウンター、トイレ室、洗面台1つ、フローティング洗面台) の写真
ミルウォーキーにある高級な中くらいなトランジショナルスタイルのおしゃれな浴室 (ベージュのキャビネット、ビデ、グレーの壁、セメントタイルの床、ベッセル式洗面器、クオーツストーンの洗面台、ベージュの床、ベージュのカウンター、トイレ室、洗面台1つ、フローティング洗面台) の写真
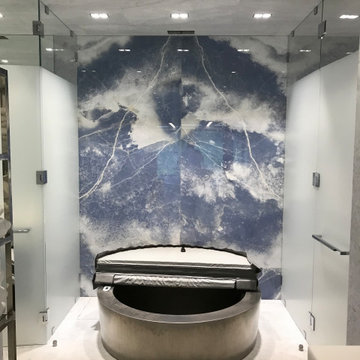
A fully stone-covered sauna bathroom with exquisite wall panel design.
ニューヨークにある高級な中くらいなモダンスタイルのおしゃれなサウナ (フラットパネル扉のキャビネット、ベージュのキャビネット、大型浴槽、オープン型シャワー、ビデ、グレーのタイル、トラバーチンタイル、グレーの壁、スレートの床、一体型シンク、大理石の洗面台、グレーの床、開き戸のシャワー、ベージュのカウンター、洗濯室、洗面台1つ、フローティング洗面台、折り上げ天井、パネル壁) の写真
ニューヨークにある高級な中くらいなモダンスタイルのおしゃれなサウナ (フラットパネル扉のキャビネット、ベージュのキャビネット、大型浴槽、オープン型シャワー、ビデ、グレーのタイル、トラバーチンタイル、グレーの壁、スレートの床、一体型シンク、大理石の洗面台、グレーの床、開き戸のシャワー、ベージュのカウンター、洗濯室、洗面台1つ、フローティング洗面台、折り上げ天井、パネル壁) の写真
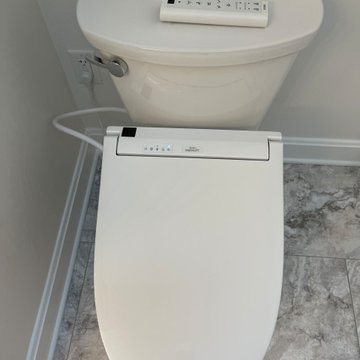
他の地域にある高級な中くらいなトラディショナルスタイルのおしゃれなマスターバスルーム (シェーカースタイル扉のキャビネット、茶色いキャビネット、コーナー設置型シャワー、ビデ、グレーのタイル、グレーの壁、ラミネートの床、アンダーカウンター洗面器、人工大理石カウンター、マルチカラーの床、引戸のシャワー、ベージュのカウンター、洗面台2つ、造り付け洗面台) の写真
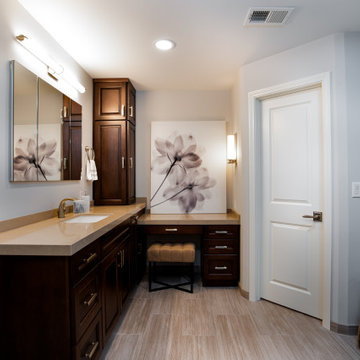
With new finishes, fixtures, flooring and cabinetry, we moved walls, windows and even relocated the shower to incorporate a soaking tub for clients who asked for a primary bathroom with ultimate relaxation potential.
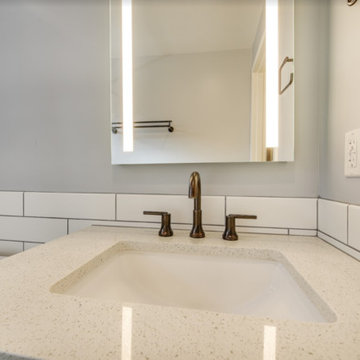
We turned this small cramped, bathroom into a space where the clients are actually able to use. The previous awkward shape layout was not convenient for the homeowners. We switched the toilet and vanity and expand the shower to a full length with a bathtub. Something the homeowners desperately wanted. We moved the window high above the bathtub to still bring in natural light but not expose anyone taking a shower. This also created a higher niche for the homeowners, when they did not want a designated one, but preferred a window niche. To create a longer room, we added in a subway tile wainscoting. This brought in the side wall tile from the shower through out the room. Since we still want to keep the space not as busy, we decided to combine hexagon tile and subway tile.
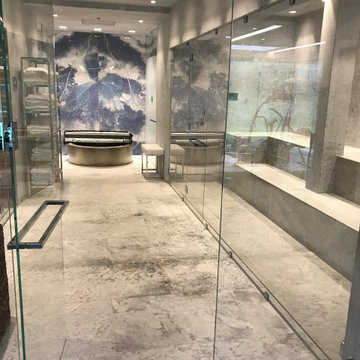
A fully stone-covered sauna bathroom with exquisite wall panel design.
ニューヨークにある高級な中くらいなモダンスタイルのおしゃれなサウナ (フラットパネル扉のキャビネット、ベージュのキャビネット、グレーのタイル、大理石の洗面台、ベージュのカウンター、洗面台1つ、フローティング洗面台、大型浴槽、オープン型シャワー、ビデ、トラバーチンタイル、グレーの壁、スレートの床、一体型シンク、グレーの床、開き戸のシャワー、洗濯室、折り上げ天井、パネル壁) の写真
ニューヨークにある高級な中くらいなモダンスタイルのおしゃれなサウナ (フラットパネル扉のキャビネット、ベージュのキャビネット、グレーのタイル、大理石の洗面台、ベージュのカウンター、洗面台1つ、フローティング洗面台、大型浴槽、オープン型シャワー、ビデ、トラバーチンタイル、グレーの壁、スレートの床、一体型シンク、グレーの床、開き戸のシャワー、洗濯室、折り上げ天井、パネル壁) の写真
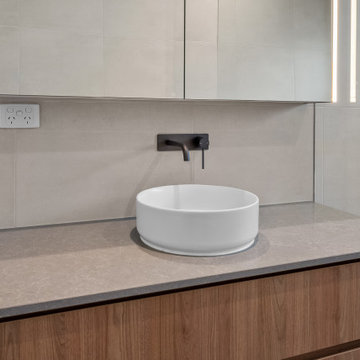
メルボルンにある中くらいなモダンスタイルのおしゃれなマスターバスルーム (フラットパネル扉のキャビネット、淡色木目調キャビネット、置き型浴槽、オープン型シャワー、ビデ、グレーのタイル、セメントタイル、グレーの壁、セラミックタイルの床、木製洗面台、グレーの床、オープンシャワー、ベージュのカウンター、洗面台1つ、フローティング洗面台) の写真
浴室・バスルーム (ベージュのカウンター、ビデ、グレーの壁) の写真
1