浴室・バスルーム (ベージュのカウンター、ターコイズの床、白い床) の写真
絞り込み:
資材コスト
並び替え:今日の人気順
写真 1〜20 枚目(全 1,513 枚)
1/4
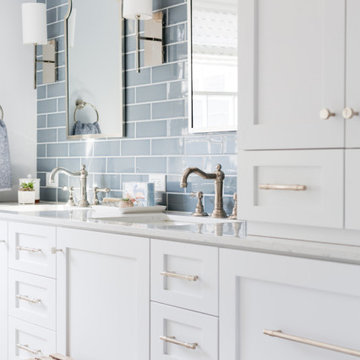
We designed the layout of this home around family. The pantry room was transformed into a beautiful, peaceful home office with a cozy corner for the family dog. The living room was redesigned to accommodate the family’s playful pursuits. We designed a stylish outdoor bathroom space to avoid “inside-the-house” messes. The kitchen with a large island and added breakfast table create a cozy space for warm family gatherings.
---Project designed by Courtney Thomas Design in La Cañada. Serving Pasadena, Glendale, Monrovia, San Marino, Sierra Madre, South Pasadena, and Altadena.
For more about Courtney Thomas Design, see here: https://www.courtneythomasdesign.com/
To learn more about this project, see here:
https://www.courtneythomasdesign.com/portfolio/family-friendly-colonial/
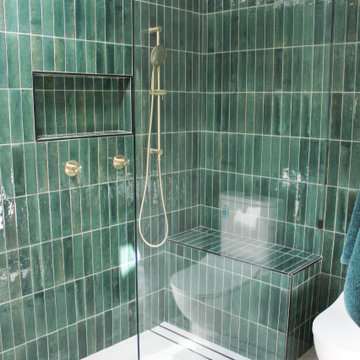
Green Bathroom, Wood Vanity, Small Bathroom Renovations, On the Ball Bathrooms
パースにある低価格の小さなモダンスタイルのおしゃれなマスターバスルーム (フラットパネル扉のキャビネット、淡色木目調キャビネット、オープン型シャワー、一体型トイレ 、緑のタイル、ボーダータイル、グレーの壁、磁器タイルの床、ベッセル式洗面器、木製洗面台、白い床、オープンシャワー、ベージュのカウンター、シャワーベンチ、洗面台1つ、フローティング洗面台) の写真
パースにある低価格の小さなモダンスタイルのおしゃれなマスターバスルーム (フラットパネル扉のキャビネット、淡色木目調キャビネット、オープン型シャワー、一体型トイレ 、緑のタイル、ボーダータイル、グレーの壁、磁器タイルの床、ベッセル式洗面器、木製洗面台、白い床、オープンシャワー、ベージュのカウンター、シャワーベンチ、洗面台1つ、フローティング洗面台) の写真

THE SETUP
Located in a luxury high rise in Chicago’s Gold Coast Neighborhood, the condo’s existing primary bath was “fine,” but a bit underwhelming. It was a sea of beige, with very little personality or drama. The client is very well traveled, and wanted the space to feel luxe and glamorous, like a bath in a fine European hotel.
Design objectives:
- Add loads of beautiful high end finishes
- Create drama and contrast
- Create luxe showering and bathing experiences
- Improve storage for toiletries and essentials
THE REMODEL
Design challenges:
- Unable to reconfigure layout due to location in the high rise
- Seek out unique, dramatic tile materials
- Introduce “BLING”
- Find glamorous lighting
Design solutions:
- Keep existing layout, with change from built in to free-standing tub
- Gorgeous Calacatta gold marble was our inspiration
- Ornate Art deco marble mosaic to be the focal point, with satin gold accents to create shimmer
- Glass and crystal light fixtures add the needed sparkle
THE RENEWED SPACE
After the remodel began, our client’s vision for her bath took a turn that was inspired by a trip to Paris. Initially, the plan was a modest design to allocate resources for her kitchen’s marble slabs… but then she had a vision while admiring the marble bathroom of her Parisian hotel.
She was determined to infuse her bathroom with the same sense of luxury. They went back to the drawing board and started over with all-marble.
Her new stunning bath space radiates glamour and sophistication. The “bling” flows to her bedroom where we matched the gorgeous custom wall treatment that mimics grasscloth on an accent wall. With its marble landscape, shimmering tile and walls, the primary bath’s ambiance creates a swanky hotel feel that our client adores and considers her sanctuary.

A small bathroom gets a major face lift, custom vanity that fits perfectly and maximizes space and storage.
ニューヨークにあるお手頃価格の中くらいなエクレクティックスタイルのおしゃれな浴室 (フラットパネル扉のキャビネット、淡色木目調キャビネット、ドロップイン型浴槽、マルチカラーのタイル、ミラータイル、白い壁、モザイクタイル、アンダーカウンター洗面器、大理石の洗面台、白い床、ベージュのカウンター、洗面台1つ、造り付け洗面台、全タイプの天井の仕上げ、全タイプの壁の仕上げ) の写真
ニューヨークにあるお手頃価格の中くらいなエクレクティックスタイルのおしゃれな浴室 (フラットパネル扉のキャビネット、淡色木目調キャビネット、ドロップイン型浴槽、マルチカラーのタイル、ミラータイル、白い壁、モザイクタイル、アンダーカウンター洗面器、大理石の洗面台、白い床、ベージュのカウンター、洗面台1つ、造り付け洗面台、全タイプの天井の仕上げ、全タイプの壁の仕上げ) の写真
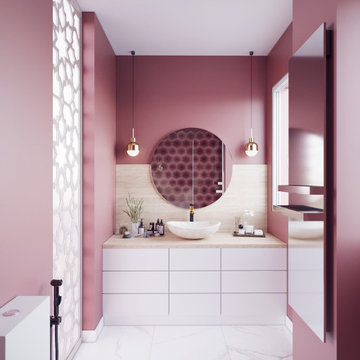
パリにある高級な中くらいなコンテンポラリースタイルのおしゃれな浴室 (フラットパネル扉のキャビネット、白いキャビネット、一体型トイレ 、ベージュのタイル、セメントタイル、ピンクの壁、大理石の床、木製洗面台、白い床、開き戸のシャワー、ベージュのカウンター、洗面台1つ、造り付け洗面台) の写真
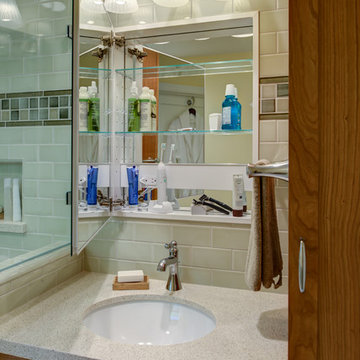
Design By: Design Set Match Construction by: Kiefer Construction Photography by: Treve Johnson Photography Tile Materials: Tile Shop Light Fixtures: Metro Lighting Plumbing Fixtures: Jack London kitchen & Bath Ideabook: http://www.houzz.com/ideabooks/207396/thumbs/el-sobrante-50s-ranch-bath
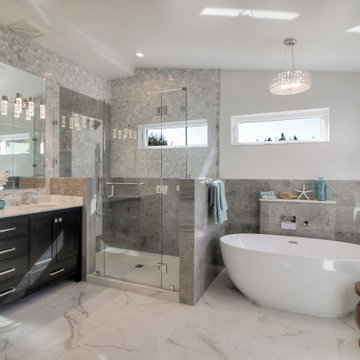
サンフランシスコにあるトランジショナルスタイルのおしゃれなマスターバスルーム (シェーカースタイル扉のキャビネット、黒いキャビネット、置き型浴槽、アルコーブ型シャワー、グレーのタイル、白い壁、アンダーカウンター洗面器、白い床、開き戸のシャワー、ベージュのカウンター) の写真

他の地域にあるトランジショナルスタイルのおしゃれな子供用バスルーム (落し込みパネル扉のキャビネット、白いキャビネット、アルコーブ型浴槽、シャワー付き浴槽 、サブウェイタイル、白い壁、モザイクタイル、アンダーカウンター洗面器、白い床、ベージュのカウンター、ベージュのタイル、クオーツストーンの洗面台、シャワーカーテン、フローティング洗面台) の写真

オースティンにある高級な中くらいなミッドセンチュリースタイルのおしゃれなマスターバスルーム (フラットパネル扉のキャビネット、白いキャビネット、置き型浴槽、バリアフリー、白いタイル、セラミックタイル、白い壁、磁器タイルの床、アンダーカウンター洗面器、クオーツストーンの洗面台、白い床、開き戸のシャワー、ベージュのカウンター、ニッチ、洗面台2つ、フローティング洗面台) の写真

This 25-year-old builder grade bathroom was due for a major upgrade in both function and design. The jetted tub was a useless space hog since it did not work and leaked. The size of the shower had been dictated by the preformed shower pan and not the desire of the homeowner. All materials and finishes were outdated.
The Bel Air Construction team designed a stunning transformation for this large master bath that includes improved use of the space, improved functionality, and a relaxing color scheme.

Photography: Roger Davies
Furnishings: Tamar Stein Interiors
ロサンゼルスにある地中海スタイルのおしゃれなマスターバスルーム (落し込みパネル扉のキャビネット、青いキャビネット、コーナー型浴槽、アルコーブ型シャワー、マルチカラーのタイル、モザイクタイル、白い壁、セメントタイルの床、アンダーカウンター洗面器、ライムストーンの洗面台、白い床、ベージュのカウンター) の写真
ロサンゼルスにある地中海スタイルのおしゃれなマスターバスルーム (落し込みパネル扉のキャビネット、青いキャビネット、コーナー型浴槽、アルコーブ型シャワー、マルチカラーのタイル、モザイクタイル、白い壁、セメントタイルの床、アンダーカウンター洗面器、ライムストーンの洗面台、白い床、ベージュのカウンター) の写真

シカゴにある高級な広いカントリー風のおしゃれな子供用バスルーム (家具調キャビネット、白いキャビネット、ダブルシャワー、一体型トイレ 、白いタイル、大理石タイル、グレーの壁、大理石の床、アンダーカウンター洗面器、白い床、人工大理石カウンター、ベージュのカウンター) の写真
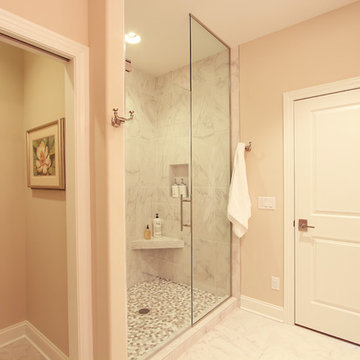
A walk in shower with glass wall and glass door. A combination of marble tile and hexagon accent tile was used. A corner bench and shampoo shelf was incorporated.
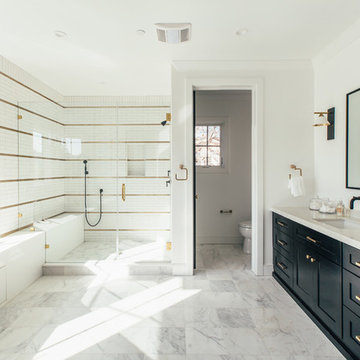
ロサンゼルスにあるカントリー風のおしゃれなバスルーム (浴槽なし) (シェーカースタイル扉のキャビネット、黒いキャビネット、アルコーブ型浴槽、アルコーブ型シャワー、白いタイル、白い壁、アンダーカウンター洗面器、白い床、開き戸のシャワー、ベージュのカウンター) の写真

Elegant guest bathroom with gold and white tiles. Luxurious design and unmatched craftsmanship by Paradise City inc
マイアミにある高級な小さなミッドセンチュリースタイルのおしゃれなバスルーム (浴槽なし) (フラットパネル扉のキャビネット、ベージュのキャビネット、アルコーブ型浴槽、シャワー付き浴槽 、壁掛け式トイレ、白いタイル、セラミックタイル、白い壁、磁器タイルの床、一体型シンク、ガラスの洗面台、白い床、シャワーカーテン、ベージュのカウンター、トイレ室、洗面台1つ、フローティング洗面台、格子天井) の写真
マイアミにある高級な小さなミッドセンチュリースタイルのおしゃれなバスルーム (浴槽なし) (フラットパネル扉のキャビネット、ベージュのキャビネット、アルコーブ型浴槽、シャワー付き浴槽 、壁掛け式トイレ、白いタイル、セラミックタイル、白い壁、磁器タイルの床、一体型シンク、ガラスの洗面台、白い床、シャワーカーテン、ベージュのカウンター、トイレ室、洗面台1つ、フローティング洗面台、格子天井) の写真
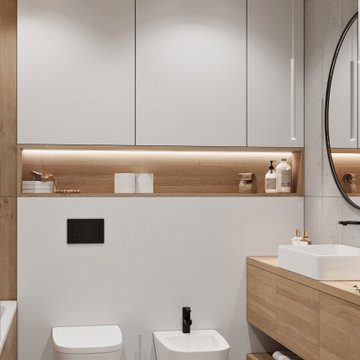
他の地域にあるお手頃価格の中くらいな北欧スタイルのおしゃれなマスターバスルーム (フラットパネル扉のキャビネット、中間色木目調キャビネット、アンダーマウント型浴槽、壁掛け式トイレ、グレーのタイル、磁器タイル、グレーの壁、セラミックタイルの床、ベッセル式洗面器、木製洗面台、白い床、シャワーカーテン、ベージュのカウンター、洗面台1つ、フローティング洗面台) の写真
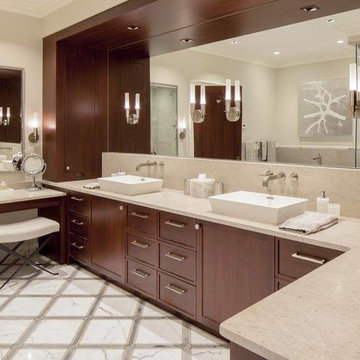
ロサンゼルスにある広いコンテンポラリースタイルのおしゃれなマスターバスルーム (落し込みパネル扉のキャビネット、濃色木目調キャビネット、コーナー設置型シャワー、ベージュの壁、大理石の床、ベッセル式洗面器、白い床、開き戸のシャワー、ベージュのカウンター) の写真
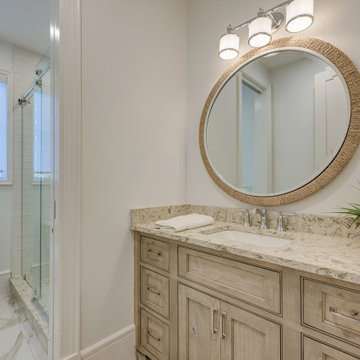
A view of the vanity, toilet and glass shower.
他の地域にある高級な中くらいなビーチスタイルのおしゃれな浴室 (落し込みパネル扉のキャビネット、ベージュのキャビネット、白いタイル、磁器タイル、白い壁、磁器タイルの床、アンダーカウンター洗面器、大理石の洗面台、白い床、引戸のシャワー、ベージュのカウンター、洗面台1つ、造り付け洗面台、白い天井、一体型トイレ ) の写真
他の地域にある高級な中くらいなビーチスタイルのおしゃれな浴室 (落し込みパネル扉のキャビネット、ベージュのキャビネット、白いタイル、磁器タイル、白い壁、磁器タイルの床、アンダーカウンター洗面器、大理石の洗面台、白い床、引戸のシャワー、ベージュのカウンター、洗面台1つ、造り付け洗面台、白い天井、一体型トイレ ) の写真
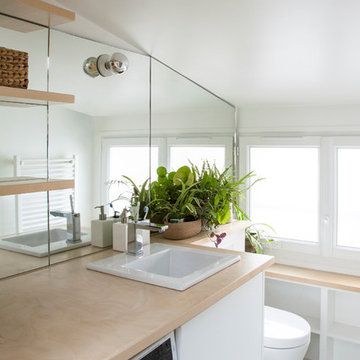
Bertrand Fompeyrine
パリにあるコンテンポラリースタイルのおしゃれな浴室 (オープンシェルフ、ミラータイル、オーバーカウンターシンク、白い床、ベージュのカウンター、白いキャビネット、木製洗面台、洗濯室) の写真
パリにあるコンテンポラリースタイルのおしゃれな浴室 (オープンシェルフ、ミラータイル、オーバーカウンターシンク、白い床、ベージュのカウンター、白いキャビネット、木製洗面台、洗濯室) の写真
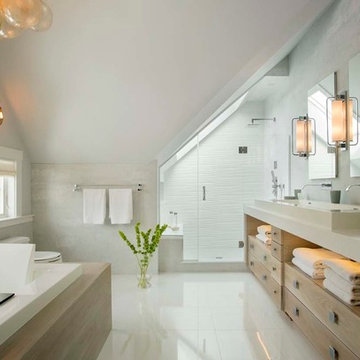
Eric Roth
ボストンにある広いビーチスタイルのおしゃれな浴室 (横長型シンク、淡色木目調キャビネット、ドロップイン型浴槽、アルコーブ型シャワー、白いタイル、オープンシェルフ、一体型トイレ 、磁器タイル、グレーの壁、クオーツストーンの洗面台、白い床、開き戸のシャワー、ベージュのカウンター) の写真
ボストンにある広いビーチスタイルのおしゃれな浴室 (横長型シンク、淡色木目調キャビネット、ドロップイン型浴槽、アルコーブ型シャワー、白いタイル、オープンシェルフ、一体型トイレ 、磁器タイル、グレーの壁、クオーツストーンの洗面台、白い床、開き戸のシャワー、ベージュのカウンター) の写真
浴室・バスルーム (ベージュのカウンター、ターコイズの床、白い床) の写真
1