グレーの浴室・バスルーム (ベージュのカウンター、セラミックタイルの床、ラミネートの床、白い壁) の写真
絞り込み:
資材コスト
並び替え:今日の人気順
写真 1〜20 枚目(全 112 枚)
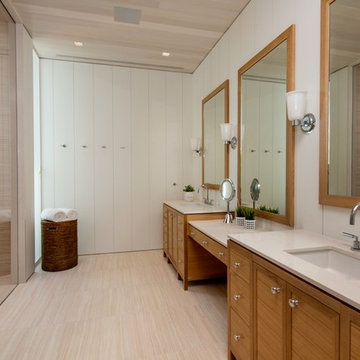
トロントにあるラグジュアリーな広いビーチスタイルのおしゃれなマスターバスルーム (中間色木目調キャビネット、白い壁、セラミックタイルの床、開き戸のシャワー、ベージュのカウンター、バリアフリー、ベージュのタイル、アンダーカウンター洗面器、ベージュの床、シェーカースタイル扉のキャビネット) の写真
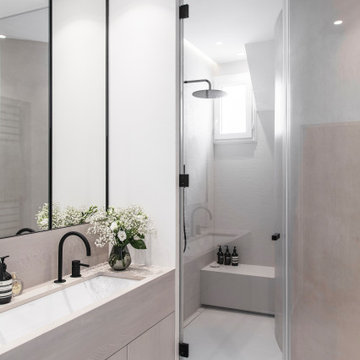
Photo : BCDF Studio
パリにある高級な中くらいなコンテンポラリースタイルのおしゃれなバスルーム (浴槽なし) (インセット扉のキャビネット、淡色木目調キャビネット、アルコーブ型シャワー、壁掛け式トイレ、ベージュのタイル、セラミックタイル、白い壁、セラミックタイルの床、アンダーカウンター洗面器、木製洗面台、ベージュの床、開き戸のシャワー、ベージュのカウンター、シャワーベンチ、洗面台2つ、造り付け洗面台) の写真
パリにある高級な中くらいなコンテンポラリースタイルのおしゃれなバスルーム (浴槽なし) (インセット扉のキャビネット、淡色木目調キャビネット、アルコーブ型シャワー、壁掛け式トイレ、ベージュのタイル、セラミックタイル、白い壁、セラミックタイルの床、アンダーカウンター洗面器、木製洗面台、ベージュの床、開き戸のシャワー、ベージュのカウンター、シャワーベンチ、洗面台2つ、造り付け洗面台) の写真
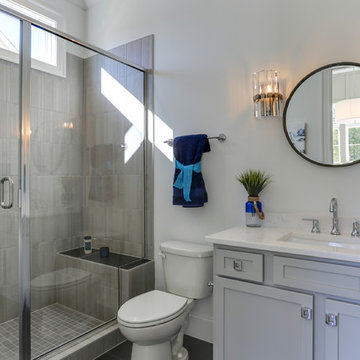
Tad Davis
ローリーにある低価格の小さなトランジショナルスタイルのおしゃれなバスルーム (浴槽なし) (落し込みパネル扉のキャビネット、グレーのキャビネット、白い壁、セラミックタイルの床、アンダーカウンター洗面器、クオーツストーンの洗面台、グレーの床、開き戸のシャワー、ベージュのカウンター) の写真
ローリーにある低価格の小さなトランジショナルスタイルのおしゃれなバスルーム (浴槽なし) (落し込みパネル扉のキャビネット、グレーのキャビネット、白い壁、セラミックタイルの床、アンダーカウンター洗面器、クオーツストーンの洗面台、グレーの床、開き戸のシャワー、ベージュのカウンター) の写真
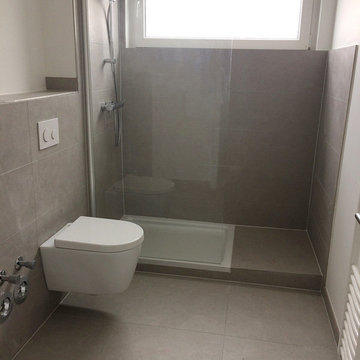
ケルンにあるお手頃価格の小さなコンテンポラリースタイルのおしゃれなバスルーム (浴槽なし) (アルコーブ型シャワー、分離型トイレ、グレーのタイル、セラミックタイル、白い壁、セラミックタイルの床、ベッセル式洗面器、グレーの床、オープンシャワー、大理石の洗面台、ベージュのカウンター) の写真
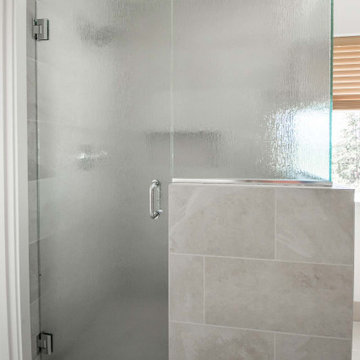
Master bathroom update. Kept original vanity, but replaced counter with new quartz countertop, new under mount sinks, and faucets and added large mirror. Tiled flooring with ceramic tile that has a "slate" look. Created pony wall around shower with rain glass enclosure for privacy while still letting light through. Tile shower with small niche for extra storage.
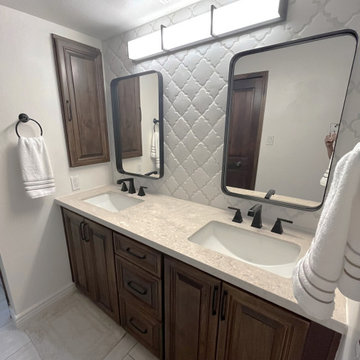
The master bathroom remodel included removing a sunken tub and filling in with concrete, removing and enlarging the shower to accommodate a shower bench and shower niche. Spanish hand made tiles were used to reflect the look of this Spanish style home
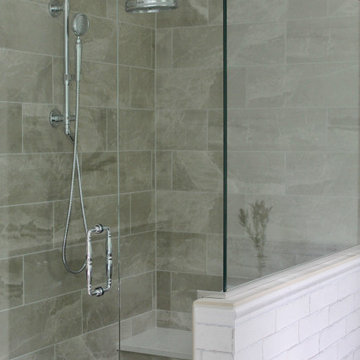
A spacious corner shower featuring two glass walls to let in light and also maintain privacy with a half wall to partition the toilet and host a nice and shower control. Sit on the shower bench fitted with matching countertop Cambria while you enjoy the classic chrome and earth-toned marble-inspired ceramic tile.

ナントにある巨大なコンテンポラリースタイルのおしゃれなバスルーム (浴槽なし) (白い壁、セラミックタイルの床、グレーの床、ベージュのキャビネット、グレーのタイル、磁器タイル、ベッセル式洗面器、ベージュのカウンター、シェーカースタイル扉のキャビネット) の写真
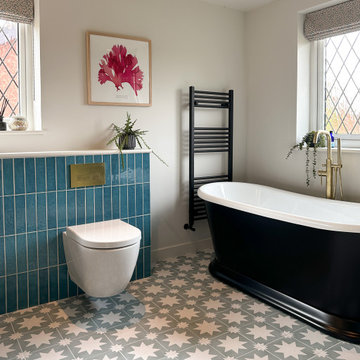
Vibrant tiling against a bold black freestanding bath.
ウエストミッドランズにあるお手頃価格の中くらいなコンテンポラリースタイルのおしゃれな子供用バスルーム (フラットパネル扉のキャビネット、中間色木目調キャビネット、置き型浴槽、オープン型シャワー、壁掛け式トイレ、青いタイル、セラミックタイル、白い壁、セラミックタイルの床、一体型シンク、テラゾーの洗面台、青い床、オープンシャワー、ベージュのカウンター、ニッチ、洗面台2つ、独立型洗面台) の写真
ウエストミッドランズにあるお手頃価格の中くらいなコンテンポラリースタイルのおしゃれな子供用バスルーム (フラットパネル扉のキャビネット、中間色木目調キャビネット、置き型浴槽、オープン型シャワー、壁掛け式トイレ、青いタイル、セラミックタイル、白い壁、セラミックタイルの床、一体型シンク、テラゾーの洗面台、青い床、オープンシャワー、ベージュのカウンター、ニッチ、洗面台2つ、独立型洗面台) の写真
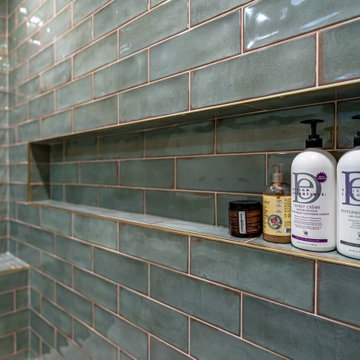
Overside shampoo niche for extra storage
ロサンゼルスにある高級な中くらいなミッドセンチュリースタイルのおしゃれなマスターバスルーム (フラットパネル扉のキャビネット、淡色木目調キャビネット、ドロップイン型浴槽、バリアフリー、ビデ、緑のタイル、セラミックタイル、白い壁、セラミックタイルの床、アンダーカウンター洗面器、珪岩の洗面台、ベージュの床、開き戸のシャワー、ベージュのカウンター、ニッチ、洗面台2つ、独立型洗面台) の写真
ロサンゼルスにある高級な中くらいなミッドセンチュリースタイルのおしゃれなマスターバスルーム (フラットパネル扉のキャビネット、淡色木目調キャビネット、ドロップイン型浴槽、バリアフリー、ビデ、緑のタイル、セラミックタイル、白い壁、セラミックタイルの床、アンダーカウンター洗面器、珪岩の洗面台、ベージュの床、開き戸のシャワー、ベージュのカウンター、ニッチ、洗面台2つ、独立型洗面台) の写真
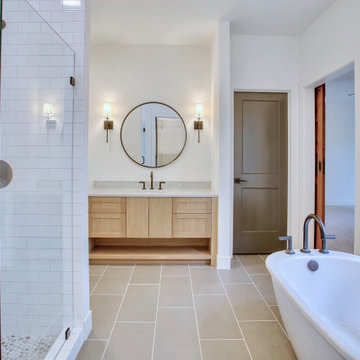
The master bath features custom white oak cabinets, a pebble-tile shower floor, and soaking tub.
シカゴにあるお手頃価格の中くらいなカントリー風のおしゃれなマスターバスルーム (置き型浴槽、アルコーブ型シャワー、白いタイル、白い壁、セラミックタイルの床、アンダーカウンター洗面器、クオーツストーンの洗面台、開き戸のシャワー、ベージュのカウンター、淡色木目調キャビネット、シェーカースタイル扉のキャビネット、サブウェイタイル、ベージュの床、ニッチ、洗面台1つ、造り付け洗面台) の写真
シカゴにあるお手頃価格の中くらいなカントリー風のおしゃれなマスターバスルーム (置き型浴槽、アルコーブ型シャワー、白いタイル、白い壁、セラミックタイルの床、アンダーカウンター洗面器、クオーツストーンの洗面台、開き戸のシャワー、ベージュのカウンター、淡色木目調キャビネット、シェーカースタイル扉のキャビネット、サブウェイタイル、ベージュの床、ニッチ、洗面台1つ、造り付け洗面台) の写真
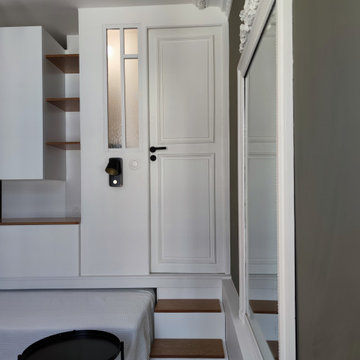
Les marches équipées sont des coffres de rangement qui mènent à la salle d'eau dissimulée derrière une porte et verrière à verre cathédrale et givré.
パリにあるお手頃価格の小さなコンテンポラリースタイルのおしゃれなバスルーム (浴槽なし) (インセット扉のキャビネット、バリアフリー、白いタイル、白い壁、セラミックタイルの床、オーバーカウンターシンク、木製洗面台、ベージュの床、開き戸のシャワー、ベージュのカウンター、洗面台1つ、造り付け洗面台) の写真
パリにあるお手頃価格の小さなコンテンポラリースタイルのおしゃれなバスルーム (浴槽なし) (インセット扉のキャビネット、バリアフリー、白いタイル、白い壁、セラミックタイルの床、オーバーカウンターシンク、木製洗面台、ベージュの床、開き戸のシャワー、ベージュのカウンター、洗面台1つ、造り付け洗面台) の写真
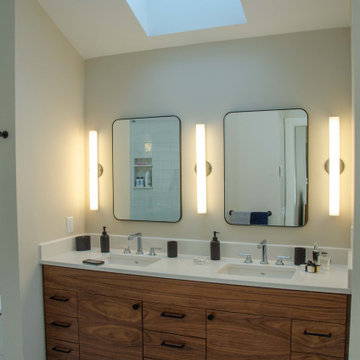
Jacuzzis were popular when this two-story 4-bedroom home was built in 1983. The owner was an architect who helped design this handicapped-accessible home with beautiful backyard views. But it was time for a master bath update. There were already beautiful skylights and big windows, but the shower was cramped and the Jacuzzi with its raised floor just wasn’t working.
The project began with the removal of the Jacuzzi, the raised floor, and all the associated plumbing. Next, the old shower, vanity, and everything else was stripped right down to the studs.
The before-during-after photos show how a deep built-in cabinet was created by “borrowing” some space from the master bedroom. A wide glass pocket door is installed in the adjacent wall.
Without the Jacuzzi this space has become a large, bright, warm place for long baths. Tall ceilings and skylights make this room big and bright. The floor features 12” x 24” stone tile and in-floor heating, with complimentary 2” X 2” tiles for the shower.
The white free-standing tub looks great with polished chrome floor-mounted tub filler and hand shower. With several live plants, this room is often used as a comfortable space for relaxing soaks on cold winter days. (Photos taken on Dec. 22)
On the other side of the room is a large walk-in shower. Additional shower space was gained by removing a built-in cabinet and relocating the plumbing. Glass doors and panels enclose the new shower, and white subway wall tile is the perfect choice.
But the bath’s centerpiece could arguably be the beautifully crafted vanity. Solid walnut doors and drawers are constructed so that the grain matches and flows, like a work of art or piece of furniture.
The vanity is finished with a white quartz countertop and two under-mounted sinks with polished chrome fixtures. Two big mirrors with three tall warm-colored lights make this both a functional and beautiful room.
The result is amazing. A great combination of good ideas and thoughtful construction.
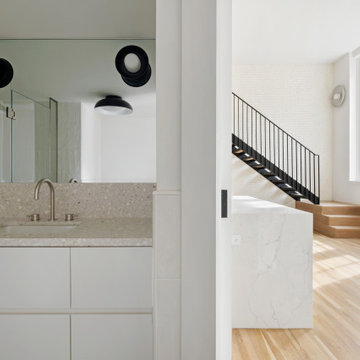
These SoHo homeowners on King Street relocated the staircase and completely transformed the kitchen and first-floor bathroom. The design is on-trend for 2023, which is black-and-white forward.
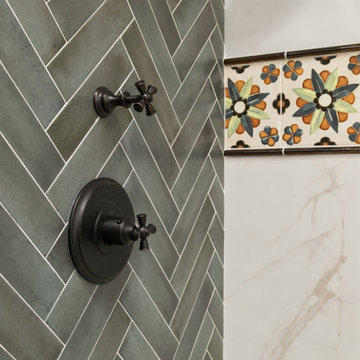
In our master bathroom, we wanted to refresh the design without changing the cabinetry or layout. Every piece of tile in this beautiful Santa Barbara-style home is intentional and unique. Starting with a unique floral tile that runs across the bathroom wall into the shower, where it meets our featured green subway tile laid in a herringbone pattern. The heated bathroom floor is a mix and match of different colored hexagons that pull colors from the shower wall and the floral design.
The newly chosen hardware is umbrio, a bronze finish with prominent copper highlights, and our plumbing fixtures are venetian bronze to match. The mirrors were reused and painted black to go with our backsplash. And last but not least a beautiful copper bathtub to bring it all together.
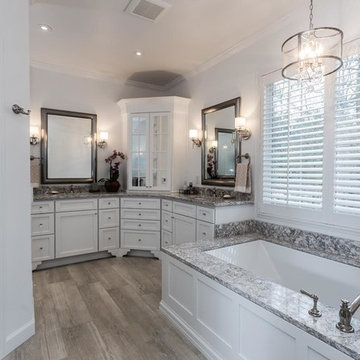
フィラデルフィアにある高級な中くらいなトランジショナルスタイルのおしゃれなマスターバスルーム (落し込みパネル扉のキャビネット、白いキャビネット、アンダーマウント型浴槽、洗い場付きシャワー、一体型トイレ 、グレーのタイル、大理石タイル、白い壁、セラミックタイルの床、アンダーカウンター洗面器、クオーツストーンの洗面台、ベージュの床、開き戸のシャワー、ベージュのカウンター) の写真
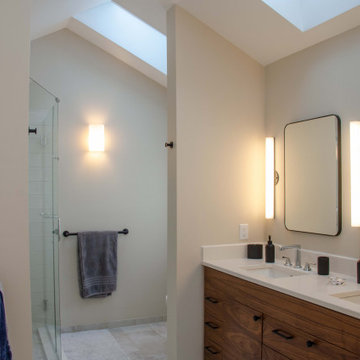
The vanity is finished with a white quartz countertop and two under-mounted sinks with polished chrome fixtures. Two big mirrors with three tall warm-colored lights make this both a functional and beautiful room.
The result is amazing. A great combination of good ideas and thoughtful construction.

New Bathroom Addition with 3 tone tile and wheelchair accessible shower.
ポートランドにあるラグジュアリーな中くらいなモダンスタイルのおしゃれなマスターバスルーム (オープンシェルフ、ベージュのキャビネット、置き型浴槽、オープン型シャワー、ビデ、マルチカラーのタイル、セラミックタイル、白い壁、ラミネートの床、壁付け型シンク、茶色い床、オープンシャワー、ベージュのカウンター、ニッチ、洗面台1つ、フローティング洗面台) の写真
ポートランドにあるラグジュアリーな中くらいなモダンスタイルのおしゃれなマスターバスルーム (オープンシェルフ、ベージュのキャビネット、置き型浴槽、オープン型シャワー、ビデ、マルチカラーのタイル、セラミックタイル、白い壁、ラミネートの床、壁付け型シンク、茶色い床、オープンシャワー、ベージュのカウンター、ニッチ、洗面台1つ、フローティング洗面台) の写真
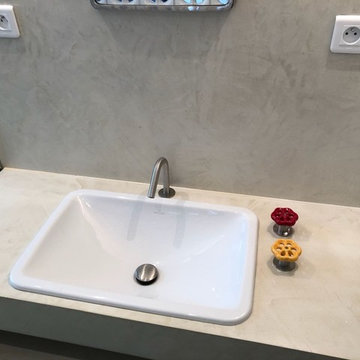
Delphine Monnier
パリにある高級な中くらいなトロピカルスタイルのおしゃれなバスルーム (浴槽なし) (インセット扉のキャビネット、茶色いキャビネット、バリアフリー、一体型トイレ 、ベージュのタイル、セメントタイル、白い壁、セラミックタイルの床、アンダーカウンター洗面器、コンクリートの洗面台、緑の床、オープンシャワー、ベージュのカウンター) の写真
パリにある高級な中くらいなトロピカルスタイルのおしゃれなバスルーム (浴槽なし) (インセット扉のキャビネット、茶色いキャビネット、バリアフリー、一体型トイレ 、ベージュのタイル、セメントタイル、白い壁、セラミックタイルの床、アンダーカウンター洗面器、コンクリートの洗面台、緑の床、オープンシャワー、ベージュのカウンター) の写真
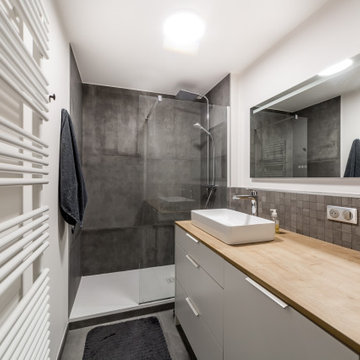
リヨンにある高級な小さな北欧スタイルのおしゃれなバスルーム (浴槽なし) (インセット扉のキャビネット、白いキャビネット、バリアフリー、グレーのタイル、セラミックタイル、白い壁、オーバーカウンターシンク、ラミネートカウンター、グレーの床、洗面台1つ、独立型洗面台、分離型トイレ、セラミックタイルの床、オープンシャワー、ベージュのカウンター) の写真
グレーの浴室・バスルーム (ベージュのカウンター、セラミックタイルの床、ラミネートの床、白い壁) の写真
1