小さなブラウンの、黄色い浴室・バスルーム (ベージュのカウンター) の写真
絞り込み:
資材コスト
並び替え:今日の人気順
写真 1〜20 枚目(全 901 枚)
1/5

This Condo has been in the family since it was first built. And it was in desperate need of being renovated. The kitchen was isolated from the rest of the condo. The laundry space was an old pantry that was converted. We needed to open up the kitchen to living space to make the space feel larger. By changing the entrance to the first guest bedroom and turn in a den with a wonderful walk in owners closet.
Then we removed the old owners closet, adding that space to the guest bath to allow us to make the shower bigger. In addition giving the vanity more space.
The rest of the condo was updated. The master bath again was tight, but by removing walls and changing door swings we were able to make it functional and beautiful all that the same time.

La salle d'eau été optimisé au maximum pour mettre le WC suspendu avec le placard en dessus pour le rangement, la douche à l'italien, la vasque avec le miroir avec le LED (d'ailleur elle est installe sur la meme place que le radiateur qu'on a conservé, c'est pour ça qu'on a décalé le mitigeur et meme l'evier pour pouvoir tout mettre). Voila le challenge technique !

ロンドンにあるラグジュアリーな小さなコンテンポラリースタイルのおしゃれな子供用バスルーム (ベージュのキャビネット、ドロップイン型浴槽、シャワー付き浴槽 、壁掛け式トイレ、青いタイル、ボーダータイル、白い壁、オーバーカウンターシンク、木製洗面台、白い床、開き戸のシャワー、ベージュのカウンター、洗面台1つ、造り付け洗面台、フラットパネル扉のキャビネット) の写真

Schlichte, klassische Aufteilung mit matter Keramik am WC und Duschtasse und Waschbecken aus Mineralwerkstoffe. Das Becken eingebaut in eine Holzablage mit Stauraummöglichkeit. Klare Linien und ein Materialmix von klein zu groß definieren den Raum. Großes Raumgefühl durch die offene Dusche.

セントルイスにある小さなコンテンポラリースタイルのおしゃれなマスターバスルーム (フラットパネル扉のキャビネット、ベージュのキャビネット、ドロップイン型浴槽、マルチカラーのタイル、モザイクタイル、大理石の床、アンダーカウンター洗面器、クオーツストーンの洗面台、白い床、シャワーカーテン、ベージュのカウンター、シャワー付き浴槽 ) の写真
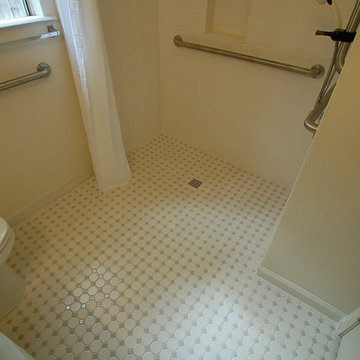
ロサンゼルスにある低価格の小さなトラディショナルスタイルのおしゃれなバスルーム (浴槽なし) (フラットパネル扉のキャビネット、白いキャビネット、洗い場付きシャワー、分離型トイレ、白いタイル、磁器タイル、ベージュの壁、モザイクタイル、一体型シンク、人工大理石カウンター、白い床、シャワーカーテン、ベージュのカウンター) の写真

Gina Viscusi Elson - Interior Designer
Kathryn Strickland - Landscape Architect
Meschi Construction - General Contractor
Michael Hospelt - Photographer

サンフランシスコにあるお手頃価格の小さなトラディショナルスタイルのおしゃれなマスターバスルーム (シェーカースタイル扉のキャビネット、中間色木目調キャビネット、バリアフリー、分離型トイレ、青いタイル、トラバーチンタイル、青い壁、トラバーチンの床、アンダーカウンター洗面器、珪岩の洗面台、ベージュの床、開き戸のシャワー、ベージュのカウンター) の写真

James Kruger, LandMark Photography
Interior Design: Martha O'Hara Interiors
Architect: Sharratt Design & Company
ミネアポリスにあるラグジュアリーな小さなシャビーシック調のおしゃれなマスターバスルーム (アンダーカウンター洗面器、落し込みパネル扉のキャビネット、白いキャビネット、ライムストーンの洗面台、猫足バスタブ、アルコーブ型シャワー、ベージュのタイル、青い壁、ライムストーンの床、ライムストーンタイル、ベージュの床、開き戸のシャワー、ベージュのカウンター) の写真
ミネアポリスにあるラグジュアリーな小さなシャビーシック調のおしゃれなマスターバスルーム (アンダーカウンター洗面器、落し込みパネル扉のキャビネット、白いキャビネット、ライムストーンの洗面台、猫足バスタブ、アルコーブ型シャワー、ベージュのタイル、青い壁、ライムストーンの床、ライムストーンタイル、ベージュの床、開き戸のシャワー、ベージュのカウンター) の写真
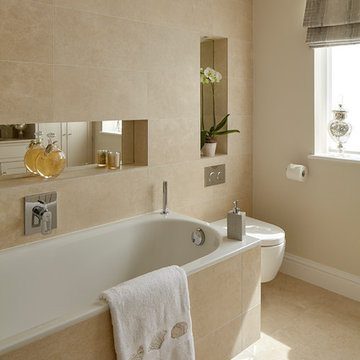
ロンドンにあるお手頃価格の小さなコンテンポラリースタイルのおしゃれなマスターバスルーム (シェーカースタイル扉のキャビネット、ベージュのキャビネット、ドロップイン型浴槽、ベージュのタイル、セラミックタイル、ベージュの壁、セラミックタイルの床、クオーツストーンの洗面台、ベージュの床、ベージュのカウンター) の写真
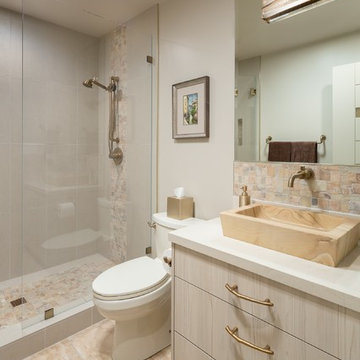
オレンジカウンティにある小さなコンテンポラリースタイルのおしゃれな浴室 (フラットパネル扉のキャビネット、淡色木目調キャビネット、ダブルシャワー、ベージュのタイル、磁器タイル、ベージュの壁、磁器タイルの床、ペデスタルシンク、人工大理石カウンター、オレンジの床、開き戸のシャワー、ベージュのカウンター) の写真

Start and Finish Your Day in Serenity ✨
In the hustle of city life, our homes are our sanctuaries. Particularly, the shower room - where we both begin and unwind at the end of our day. Imagine stepping into a space bathed in soft, soothing light, embracing the calmness and preparing you for the day ahead, and later, helping you relax and let go of the day’s stress.
In Maida Vale, where architecture and design intertwine with the rhythm of London, the key to a perfect shower room transcends beyond just aesthetics. It’s about harnessing the power of natural light to create a space that not only revitalizes your body but also your soul.
But what about our ever-present need for space? The answer lies in maximizing storage, utilizing every nook - both deep and shallow - ensuring that everything you need is at your fingertips, yet out of sight, maintaining a clutter-free haven.
Let’s embrace the beauty of design, the tranquillity of soothing light, and the genius of clever storage in our Maida Vale homes. Because every day deserves a serene beginning and a peaceful end.
#MaidaVale #LondonLiving #SerenityAtHome #ShowerRoomSanctuary #DesignInspiration #NaturalLight #SmartStorage #HomeDesign #UrbanOasis #LondonHomes

A single panel of glass was installed on top of the new shower curb to open up the room more and make it appear larger. Delta Nura oil rubbed bronze shower fixtures were installed to match the Pfister Jaida Center-set Faucet in Oil-Rubbed Bronze and the glass panel hardware. The old biscuit colored toilet was replaced by a comfort height white toilet to finish off the remodel.

Галкина Ольга
モスクワにある低価格の小さな北欧スタイルのおしゃれなマスターバスルーム (ルーバー扉のキャビネット、シャワー付き浴槽 、セラミックタイル、ベージュの壁、セラミックタイルの床、ラミネートカウンター、ベージュのカウンター、淡色木目調キャビネット、ドロップイン型浴槽、ベージュのタイル、オーバーカウンターシンク、ベージュの床) の写真
モスクワにある低価格の小さな北欧スタイルのおしゃれなマスターバスルーム (ルーバー扉のキャビネット、シャワー付き浴槽 、セラミックタイル、ベージュの壁、セラミックタイルの床、ラミネートカウンター、ベージュのカウンター、淡色木目調キャビネット、ドロップイン型浴槽、ベージュのタイル、オーバーカウンターシンク、ベージュの床) の写真
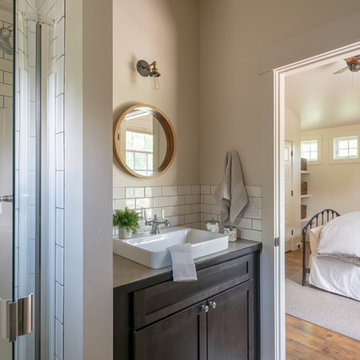
他の地域にあるお手頃価格の小さなトランジショナルスタイルのおしゃれなバスルーム (浴槽なし) (シェーカースタイル扉のキャビネット、濃色木目調キャビネット、アルコーブ型シャワー、白いタイル、サブウェイタイル、ベージュの壁、無垢フローリング、ベッセル式洗面器、ラミネートカウンター、茶色い床、開き戸のシャワー、ベージュのカウンター) の写真
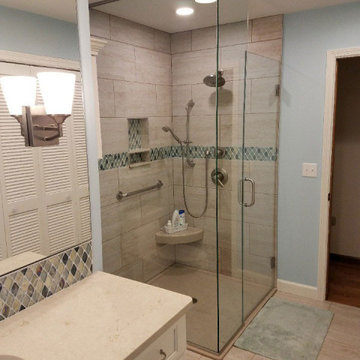
This bathroom remodel in Fulton, Missouri started out by removing sheetrock, old wallpaper and flooring, taking the bathroom nearly down to the studs before its renovation.
Then the Dimensions In Wood team laid ceramic tile flooring throughout. A fully glassed-in, walk-in Onyx base shower was installed with a handheld shower sprayer, a handicap-accessible, safety grab bar, and small shower seat.
Decorative accent glass tiles add an attractive element to the floor-to-ceiling shower tile, and also extend inside the two shelf shower niche. A full bathtub still gives the home owners the option for a shower or a soak.
The single sink vanity has a Taj Mahal countertop which is a quartzite that resembles Italian Calacatta marble in appearance, but is much harder and more durable. Custom cabinets provide ample storage and the wall is protected by a glass tile backsplash which matches the shower.
Recessed can lights installed in the ceiling keep the bathroom bright, in connection with the mirror mounted sconces.
Finally a custom toilet tank topper cabinet with crown moulding adds storage space.
Contact Us Today to discuss Translating Your Bathroom Remodeling Vision into a Reality.

シカゴにある小さなおしゃれなバスルーム (浴槽なし) (フラットパネル扉のキャビネット、濃色木目調キャビネット、アルコーブ型シャワー、分離型トイレ、ベージュのタイル、石タイル、ベージュの壁、セラミックタイルの床、アンダーカウンター洗面器、クオーツストーンの洗面台、シャワーカーテン、ベージュのカウンター、洗面台1つ、独立型洗面台) の写真
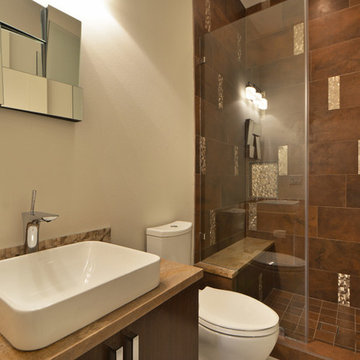
Twist Tours
オースティンにあるお手頃価格の小さなモダンスタイルのおしゃれなバスルーム (浴槽なし) (濃色木目調キャビネット、アルコーブ型シャワー、茶色いタイル、白い壁、ベッセル式洗面器、フラットパネル扉のキャビネット、分離型トイレ、セラミックタイル、セラミックタイルの床、人工大理石カウンター、開き戸のシャワー、ベージュのカウンター) の写真
オースティンにあるお手頃価格の小さなモダンスタイルのおしゃれなバスルーム (浴槽なし) (濃色木目調キャビネット、アルコーブ型シャワー、茶色いタイル、白い壁、ベッセル式洗面器、フラットパネル扉のキャビネット、分離型トイレ、セラミックタイル、セラミックタイルの床、人工大理石カウンター、開き戸のシャワー、ベージュのカウンター) の写真

This powder bath has a custom built vanity with wall mounted faucet.
オレンジカウンティにある高級な小さな地中海スタイルのおしゃれなバスルーム (浴槽なし) (フラットパネル扉のキャビネット、淡色木目調キャビネット、オープン型シャワー、ビデ、白いタイル、セメントタイル、白い壁、ライムストーンの床、オーバーカウンターシンク、ライムストーンの洗面台、グレーの床、ベージュのカウンター、シャワーベンチ、洗面台1つ、造り付け洗面台) の写真
オレンジカウンティにある高級な小さな地中海スタイルのおしゃれなバスルーム (浴槽なし) (フラットパネル扉のキャビネット、淡色木目調キャビネット、オープン型シャワー、ビデ、白いタイル、セメントタイル、白い壁、ライムストーンの床、オーバーカウンターシンク、ライムストーンの洗面台、グレーの床、ベージュのカウンター、シャワーベンチ、洗面台1つ、造り付け洗面台) の写真

Ce petit espace a été transformé en salle d'eau avec 3 espaces de la même taille. On y entre par une porte à galandage. à droite la douche à receveur blanc ultra plat, au centre un meuble vasque avec cette dernière de forme ovale posée dessus et à droite des WC suspendues. Du sol au plafond, les murs sont revêtus d'un carrelage imitation bois afin de donner à l'espace un esprit SPA de chalet. Les muret à mi hauteur séparent les espaces tout en gardant un esprit aéré. Le carrelage au sol est gris ardoise pour parfaire l'ambiance nature en associant végétal et minéral.
小さなブラウンの、黄色い浴室・バスルーム (ベージュのカウンター) の写真
1