小さな黒い浴室・バスルーム (ベージュのカウンター) の写真
絞り込み:
資材コスト
並び替え:今日の人気順
写真 41〜60 枚目(全 101 枚)
1/4
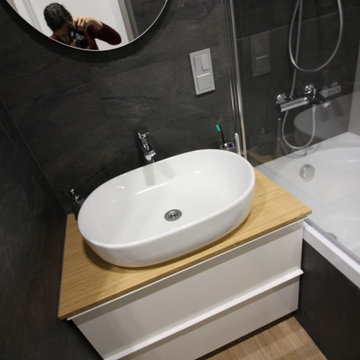
サンクトペテルブルクにあるお手頃価格の小さなコンテンポラリースタイルのおしゃれなマスターバスルーム (フラットパネル扉のキャビネット、アンダーマウント型浴槽、シャワー付き浴槽 、壁掛け式トイレ、黒いタイル、磁器タイル、グレーの壁、磁器タイルの床、オーバーカウンターシンク、木製洗面台、ベージュの床、シャワーカーテン、ベージュのカウンター、洗濯室、洗面台1つ、フローティング洗面台) の写真
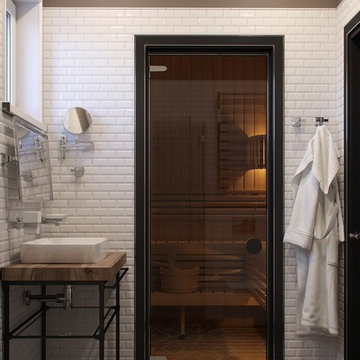
A spacious and functional bathroom design dominated by a vintage style.
ロンドンにある低価格の小さなトラディショナルスタイルのおしゃれなマスターバスルーム (オープンシェルフ、淡色木目調キャビネット、コーナー型浴槽、コーナー設置型シャワー、壁掛け式トイレ、白いタイル、セラミックタイル、白い壁、セラミックタイルの床、アンダーカウンター洗面器、木製洗面台、茶色い床、引戸のシャワー、ベージュのカウンター) の写真
ロンドンにある低価格の小さなトラディショナルスタイルのおしゃれなマスターバスルーム (オープンシェルフ、淡色木目調キャビネット、コーナー型浴槽、コーナー設置型シャワー、壁掛け式トイレ、白いタイル、セラミックタイル、白い壁、セラミックタイルの床、アンダーカウンター洗面器、木製洗面台、茶色い床、引戸のシャワー、ベージュのカウンター) の写真
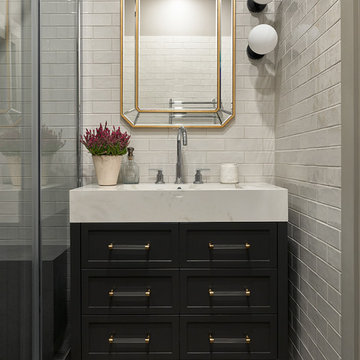
Перегородка: Riho
Смеситель: Grohe
Настенная плитка: Equipe
Цементная плитка: Luxemix
Зеркало: Louvre home
фотограф: Сергей Ананьев
モスクワにある小さなトランジショナルスタイルのおしゃれなバスルーム (浴槽なし) (セメントタイルの床、一体型シンク、ベージュのタイル、サブウェイタイル、マルチカラーの床、ベージュのカウンター) の写真
モスクワにある小さなトランジショナルスタイルのおしゃれなバスルーム (浴槽なし) (セメントタイルの床、一体型シンク、ベージュのタイル、サブウェイタイル、マルチカラーの床、ベージュのカウンター) の写真
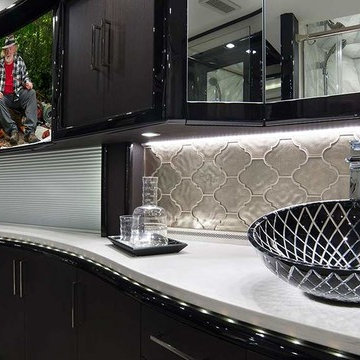
Sloped towards the front, the XENI designer vessel sink begs for your presence and admiration. This crystal designer sink is cut glass on the outside and smooth on the inside. The coloring and the texture formation is the result of the "Florence Glass Atelier" project which is inspired by embedding the philosophy of the fashion world into product design. XENI design is a mesh of carved diamonds with two color options of black and white with beautiful transparent spaces. The beauty of this bathroom sink is not only in its spectacular design execution, but also in the attention to its surroundings. The semi transparency of this designer vessel sink mixed with its light or dark color allows it to match perfectly with its environment while showing off its beauty.
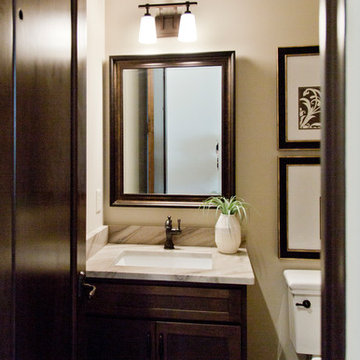
セントルイスにある高級な小さなカントリー風のおしゃれなバスルーム (浴槽なし) (落し込みパネル扉のキャビネット、濃色木目調キャビネット、ベージュの壁、濃色無垢フローリング、アンダーカウンター洗面器、御影石の洗面台、茶色い床、ベージュのカウンター) の写真
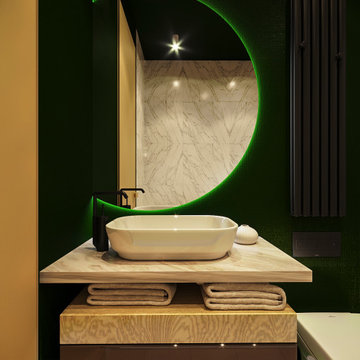
トロントにあるお手頃価格の小さなモダンスタイルのおしゃれなマスターバスルーム (シャワー付き浴槽 、壁掛け式トイレ、大理石タイル、緑の壁、セラミックタイルの床、ベッセル式洗面器、大理石の洗面台、ベージュの床、ベージュのカウンター、洗面台1つ) の写真
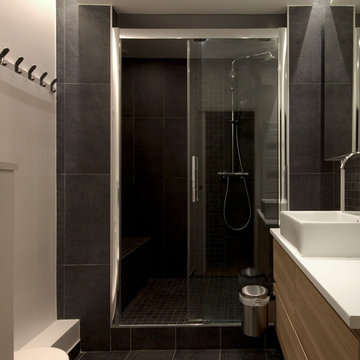
Arno Fougeres
パリにあるお手頃価格の小さなコンテンポラリースタイルのおしゃれなバスルーム (浴槽なし) (インセット扉のキャビネット、ベージュのキャビネット、バリアフリー、小便器、黒いタイル、ボーダータイル、グレーの壁、セメントタイルの床、横長型シンク、木製洗面台、黒い床、開き戸のシャワー、ベージュのカウンター) の写真
パリにあるお手頃価格の小さなコンテンポラリースタイルのおしゃれなバスルーム (浴槽なし) (インセット扉のキャビネット、ベージュのキャビネット、バリアフリー、小便器、黒いタイル、ボーダータイル、グレーの壁、セメントタイルの床、横長型シンク、木製洗面台、黒い床、開き戸のシャワー、ベージュのカウンター) の写真
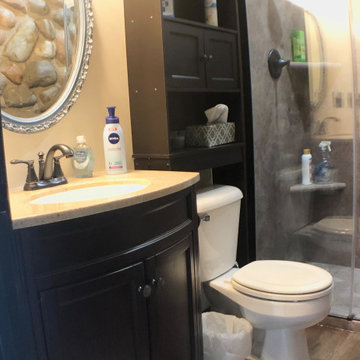
This compact full bathroom features the beautiful original fieldstone wall! Curved front vanity just fits the wall depth and allows the door to close. Added storage tower utilizes the vertical space well.
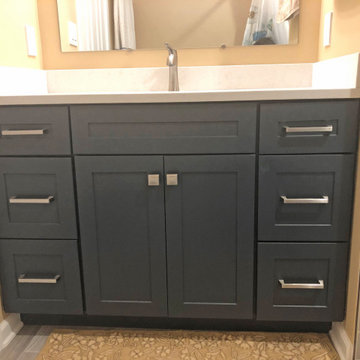
This guest bathroom design in Odenton, MD is a cozy space perfect for guests or for a family bathroom. It features HomeCrest by MasterBrand Sedona maple cabinetry in a Cadet Blue finish. The cabinetry is accented by hardware in a brushed finish and a Q Quartz Calacatta Vicenza countertop. The vanity includes a Kohler Archer sink and Mirabelle Provincetown single hole faucet. It also incorporates a large mirror and a Quoizel 4 light vanity light, making it an ideal space to get ready for the day. This bathroom design includes a three wall alcove Kohler Archer soaker tub with armrests and lumbar support, perfect for a relaxing bath. The combination tub/shower also has a Mirabelle shower valve and Delta In2ition 2-in-1 multi-function shower with wall mounted shower arm. The sleek shower design includes gray glossy 4 x 16 subway tile with a Schluter brushed nickel edge and two larger shower shelves. Mirabelle Provincetown towel bar and ring offer ideally positioned places to hang towels. Anatolia Eramosa Silver 12 x 24 floor tile completes this design style. The total home project also included reconfiguring the hallway, master bath, and kitchen.
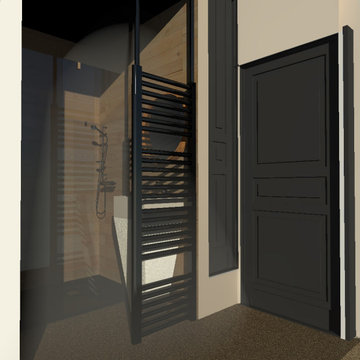
la salle de bain existante à une vingtaine d'année, elle se trouve entre deux parties de maison et sert de passage lorsqu'elle est inoccupée.
Suite à un dégât des eaux dû à la fuite d'un seche serviette qui servait de claustra entre la baignoire et le passage, le propriétaire souhaite la refaire entièrement et remplacer la baignoire par une douche. nous lui avons fait des simultations en images de synthèse
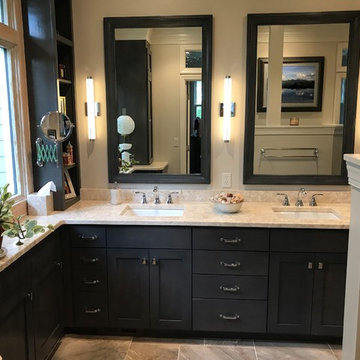
Master Bath renovation in a small space designed to produce a spacious feel. Uses a gray color scheme. New Windows are antiqued finished to provide accent.
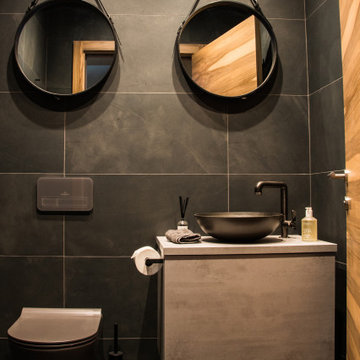
Dark Slate Tiled House WC with Double Mirrors
他の地域にあるラグジュアリーな小さなエクレクティックスタイルのおしゃれなマスターバスルーム (フラットパネル扉のキャビネット、中間色木目調キャビネット、壁掛け式トイレ、スレートタイル、スレートの床、壁付け型シンク、御影石の洗面台、ベージュのカウンター) の写真
他の地域にあるラグジュアリーな小さなエクレクティックスタイルのおしゃれなマスターバスルーム (フラットパネル扉のキャビネット、中間色木目調キャビネット、壁掛け式トイレ、スレートタイル、スレートの床、壁付け型シンク、御影石の洗面台、ベージュのカウンター) の写真
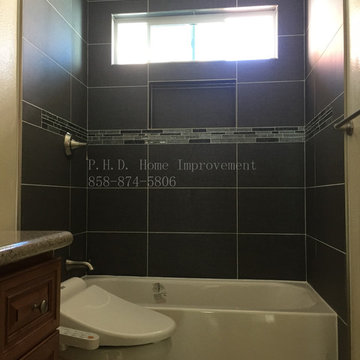
Before and after
サンディエゴにあるラグジュアリーな小さなモダンスタイルのおしゃれな子供用バスルーム (シェーカースタイル扉のキャビネット、茶色いキャビネット、ドロップイン型浴槽、ビデ、黒いタイル、磁器タイル、ベージュの壁、磁器タイルの床、オーバーカウンターシンク、御影石の洗面台、マルチカラーの床、オープンシャワー、ベージュのカウンター) の写真
サンディエゴにあるラグジュアリーな小さなモダンスタイルのおしゃれな子供用バスルーム (シェーカースタイル扉のキャビネット、茶色いキャビネット、ドロップイン型浴槽、ビデ、黒いタイル、磁器タイル、ベージュの壁、磁器タイルの床、オーバーカウンターシンク、御影石の洗面台、マルチカラーの床、オープンシャワー、ベージュのカウンター) の写真
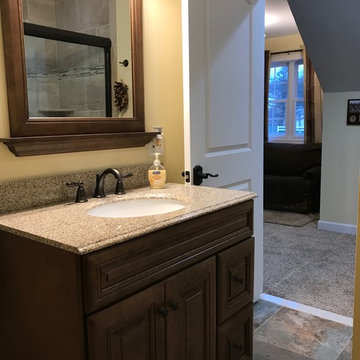
Full Bathroom built in Man Cave/Bonus Room with granite top vanity, mirror, light sconces, over 2 car garage with tiled shower and sliding glass door.
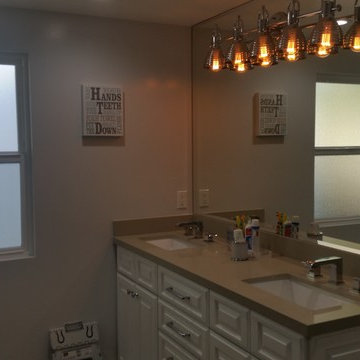
Bathroom of this remodeled home included installation of
bathroom mirror, industrial lighting, bathroom mirror and bathroom sink with concrete countertop and white finished cabinet and shelves.
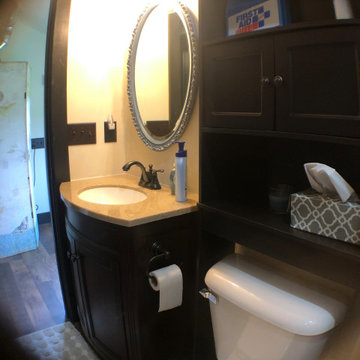
This compact full bathroom features the beautiful original fieldstone wall! Curved front vanity just fits the wall depth and allows the door to close. Added storage tower utilizes the vertical space well.
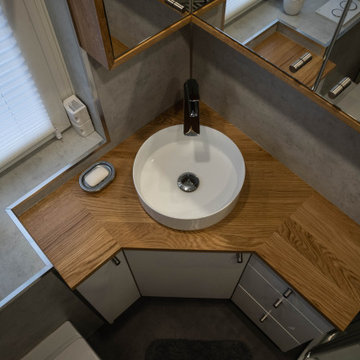
Wie bringt man möglichst viel auf kleinem Raum unter? Wir haben das Bad 'von innen nach außen' geplant: was muss untergebracht werden? Wie muss der Schrank dafür gestaltet sein? Das Ergebnis: eine optimale Nutzung der zur Verfügung stehenden Fläche.
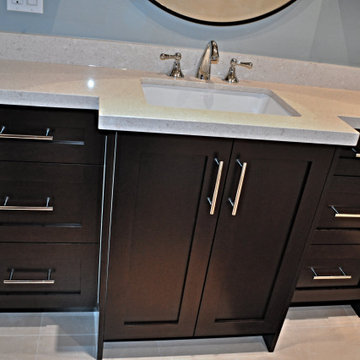
トロントにあるお手頃価格の小さなトランジショナルスタイルのおしゃれなマスターバスルーム (シェーカースタイル扉のキャビネット、濃色木目調キャビネット、ドロップイン型浴槽、オープン型シャワー、一体型トイレ 、ベージュのタイル、磁器タイル、グレーの壁、磁器タイルの床、アンダーカウンター洗面器、クオーツストーンの洗面台、ベージュの床、シャワーカーテン、ベージュのカウンター) の写真
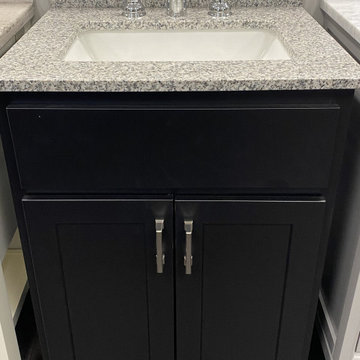
Wolf Cabinets
プロビデンスにある低価格の小さなモダンスタイルのおしゃれなバスルーム (浴槽なし) (シェーカースタイル扉のキャビネット、黒いキャビネット、ラミネートの床、アンダーカウンター洗面器、御影石の洗面台、茶色い床、ベージュのカウンター、洗面台1つ、独立型洗面台) の写真
プロビデンスにある低価格の小さなモダンスタイルのおしゃれなバスルーム (浴槽なし) (シェーカースタイル扉のキャビネット、黒いキャビネット、ラミネートの床、アンダーカウンター洗面器、御影石の洗面台、茶色い床、ベージュのカウンター、洗面台1つ、独立型洗面台) の写真
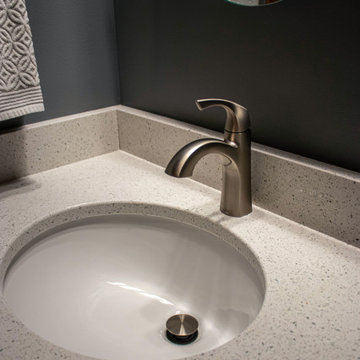
In this guest bathroom Waypoint 540F Painted Boulder vanity with Cultured Marble top in Silver Gray Marble. Kohler Sterling tub/shower unit. Flooring is AduraFlex Pasadena in Stone.
小さな黒い浴室・バスルーム (ベージュのカウンター) の写真
3