黒い、白い浴室・バスルーム (ベージュのカウンター、インセット扉のキャビネット) の写真
絞り込み:
資材コスト
並び替え:今日の人気順
写真 1〜20 枚目(全 229 枚)
1/5

salle de bain
zellige vert d'eau
sol travertin
Plan vasque en travertin
パリにある高級な中くらいなコンテンポラリースタイルのおしゃれなバスルーム (浴槽なし) (インセット扉のキャビネット、淡色木目調キャビネット、バリアフリー、緑のタイル、トラバーチンタイル、ベージュのカウンター、洗面台2つ、フローティング洗面台) の写真
パリにある高級な中くらいなコンテンポラリースタイルのおしゃれなバスルーム (浴槽なし) (インセット扉のキャビネット、淡色木目調キャビネット、バリアフリー、緑のタイル、トラバーチンタイル、ベージュのカウンター、洗面台2つ、フローティング洗面台) の写真
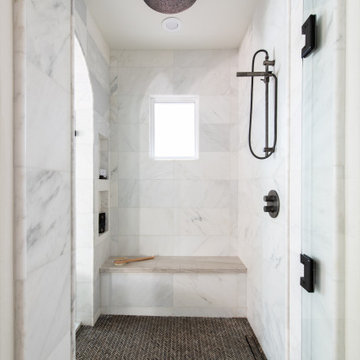
How tranquil is this master shower? Complete with porcelain tile and terracotta flooring this shower truly is a retreat.
オレンジカウンティにある広いコンテンポラリースタイルのおしゃれなマスターバスルーム (インセット扉のキャビネット、白いキャビネット、置き型浴槽、バリアフリー、一体型トイレ 、ベージュのタイル、ベージュの壁、アンダーカウンター洗面器、大理石の洗面台、茶色い床、引戸のシャワー、ベージュのカウンター、洗面台2つ、フローティング洗面台、表し梁) の写真
オレンジカウンティにある広いコンテンポラリースタイルのおしゃれなマスターバスルーム (インセット扉のキャビネット、白いキャビネット、置き型浴槽、バリアフリー、一体型トイレ 、ベージュのタイル、ベージュの壁、アンダーカウンター洗面器、大理石の洗面台、茶色い床、引戸のシャワー、ベージュのカウンター、洗面台2つ、フローティング洗面台、表し梁) の写真

Le projet :
Un appartement familial de 135m2 des années 80 sans style ni charme, avec une petite cuisine isolée et désuète bénéficie d’une rénovation totale au style affirmé avec une grande cuisine semi ouverte sur le séjour, un véritable espace parental, deux chambres pour les enfants avec salle de bains et bureau indépendant.
Notre solution :
Nous déposons les cloisons en supprimant une chambre qui était attenante au séjour et ainsi bénéficier d’un grand volume pour la pièce à vivre avec une cuisine semi ouverte de couleur noire, séparée du séjour par des verrières.
Une crédence en miroir fumé renforce encore la notion d’espace et une banquette sur mesure permet d’ajouter un coin repas supplémentaire souhaité convivial et simple pour de jeunes enfants.
Le salon est entièrement décoré dans les tons bleus turquoise avec une bibliothèque monumentale de la même couleur, prolongée jusqu’à l’entrée grâce à un meuble sur mesure dissimulant entre autre le tableau électrique. Le grand canapé en velours bleu profond configure l’espace salon face à la bibliothèque alors qu’une grande table en verre est entourée de chaises en velours turquoise sur un tapis graphique du même camaïeu.
Nous avons condamné l’accès entre la nouvelle cuisine et l’espace nuit placé de l’autre côté d’un mur porteur. Nous avons ainsi un grand espace parental avec une chambre et une salle de bains lumineuses. Un carrelage mural blanc est posé en chevrons, et la salle de bains intégre une grande baignoire double ainsi qu’une douche à l’italienne. Celle-ci bénéficie de lumière en second jour grâce à une verrière placée sur la cloison côté chambre. Nous avons créé un dressing en U, fermé par une porte coulissante de type verrière.
Les deux chambres enfants communiquent directement sur une salle de bains aux couleurs douces et au carrelage graphique.
L’ancienne cuisine, placée près de l’entrée est aménagée en chambre d’amis-bureau avec un canapé convertible et des rangements astucieux.
Le style :
L’appartement joue les contrastes et ose la couleur dans les espaces à vivre avec un joli bleu turquoise associé à un noir graphique affirmé sur la cuisine, le carrelage au sol et les verrières. Les espaces nuit jouent d’avantage la sobriété dans des teintes neutres. L’ensemble allie style et simplicité d’usage, en accord avec le mode de vie de cette famille parisienne très active avec de jeunes enfants.
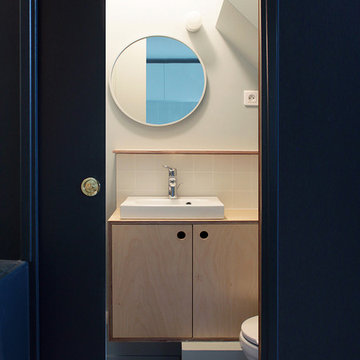
Bertrand Fompeyrine
パリにあるお手頃価格の小さなコンテンポラリースタイルのおしゃれなバスルーム (浴槽なし) (インセット扉のキャビネット、淡色木目調キャビネット、オープン型シャワー、白いタイル、ボーダータイル、青い壁、コンクリートの床、オーバーカウンターシンク、木製洗面台、ベージュのカウンター) の写真
パリにあるお手頃価格の小さなコンテンポラリースタイルのおしゃれなバスルーム (浴槽なし) (インセット扉のキャビネット、淡色木目調キャビネット、オープン型シャワー、白いタイル、ボーダータイル、青い壁、コンクリートの床、オーバーカウンターシンク、木製洗面台、ベージュのカウンター) の写真

Schlichte, klassische Aufteilung mit matter Keramik am WC und Duschtasse und Waschbecken aus Mineralwerkstoffe. Das Becken eingebaut in eine Holzablage mit Stauraummöglichkeit. Klare Linien und ein Materialmix von klein zu groß definieren den Raum. Großes Raumgefühl durch die offene Dusche.
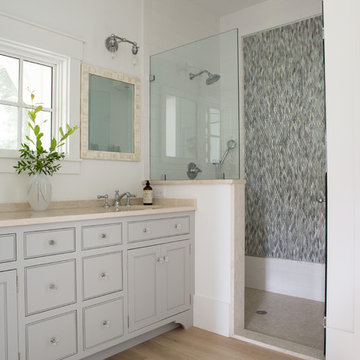
チャールストンにある高級な中くらいなビーチスタイルのおしゃれなマスターバスルーム (インセット扉のキャビネット、グレーのキャビネット、モザイクタイル、白い壁、淡色無垢フローリング、アンダーカウンター洗面器、ベージュの床、ベージュのカウンター、白いタイル、ライムストーンの洗面台) の写真

Looking from her side thru the shower into his side! New open Shower with knee-wall/bench seat! Signature Hardware Polished Nickel tub filler with hand shower, and Perla Polished Marble Clipped Diamond with White Dolomite Dot Mosaic tile and 2" x 12" Ogee crown tile! Victoria & Albert Amiata 65" Natural Stone free-standing tub! CVR Paris Petite Flea Market Chandelier!

Bathroom tiles with concrete look.
Collections: Terra Crea - Limo
ラスティックスタイルのおしゃれなバスルーム (浴槽なし) (インセット扉のキャビネット、茶色いキャビネット、置き型浴槽、ダブルシャワー、ベージュのタイル、磁器タイル、ベージュの壁、磁器タイルの床、一体型シンク、タイルの洗面台、茶色い床、引戸のシャワー、ベージュのカウンター、洗面台2つ、フローティング洗面台、パネル壁) の写真
ラスティックスタイルのおしゃれなバスルーム (浴槽なし) (インセット扉のキャビネット、茶色いキャビネット、置き型浴槽、ダブルシャワー、ベージュのタイル、磁器タイル、ベージュの壁、磁器タイルの床、一体型シンク、タイルの洗面台、茶色い床、引戸のシャワー、ベージュのカウンター、洗面台2つ、フローティング洗面台、パネル壁) の写真
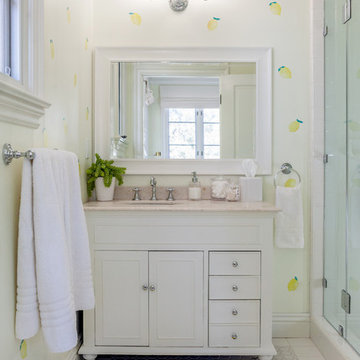
ロサンゼルスにある中くらいなおしゃれな子供用バスルーム (インセット扉のキャビネット、白いキャビネット、コーナー設置型シャワー、白いタイル、セラミックタイル、白い壁、モザイクタイル、アンダーカウンター洗面器、ライムストーンの洗面台、白い床、開き戸のシャワー、ベージュのカウンター) の写真
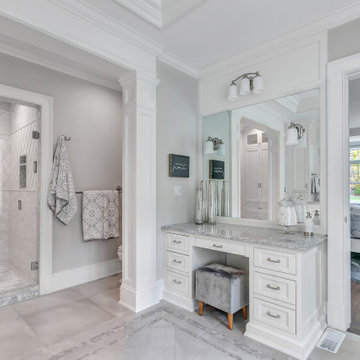
ニューヨークにある高級な広いトランジショナルスタイルのおしゃれなマスターバスルーム (インセット扉のキャビネット、白いキャビネット、ドロップイン型浴槽、アルコーブ型シャワー、分離型トイレ、ベージュのタイル、セラミックタイル、グレーの壁、磁器タイルの床、アンダーカウンター洗面器、クオーツストーンの洗面台、ベージュの床、開き戸のシャワー、ベージュのカウンター) の写真
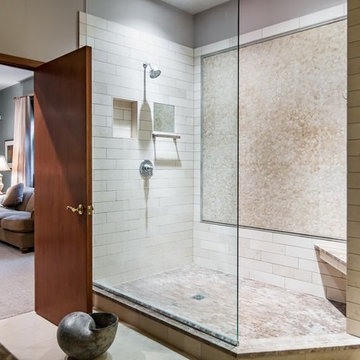
他の地域にある高級な中くらいなトラディショナルスタイルのおしゃれなマスターバスルーム (インセット扉のキャビネット、濃色木目調キャビネット、コーナー設置型シャワー、分離型トイレ、白いタイル、サブウェイタイル、グレーの壁、磁器タイルの床、アンダーカウンター洗面器、クオーツストーンの洗面台、ベージュの床、オープンシャワー、ベージュのカウンター) の写真
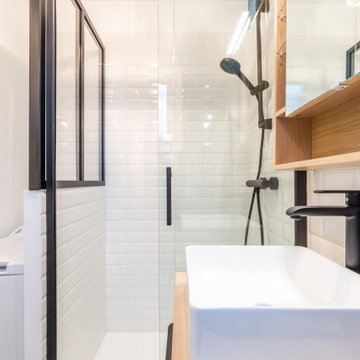
Optimisation d'une salle de bain de 4m2
パリにあるお手頃価格の小さなコンテンポラリースタイルのおしゃれなマスターバスルーム (インセット扉のキャビネット、淡色木目調キャビネット、オープン型シャワー、一体型トイレ 、白いタイル、サブウェイタイル、青い壁、セメントタイルの床、コンソール型シンク、木製洗面台、青い床、引戸のシャワー、ベージュのカウンター、ニッチ、洗面台1つ、フローティング洗面台) の写真
パリにあるお手頃価格の小さなコンテンポラリースタイルのおしゃれなマスターバスルーム (インセット扉のキャビネット、淡色木目調キャビネット、オープン型シャワー、一体型トイレ 、白いタイル、サブウェイタイル、青い壁、セメントタイルの床、コンソール型シンク、木製洗面台、青い床、引戸のシャワー、ベージュのカウンター、ニッチ、洗面台1つ、フローティング洗面台) の写真
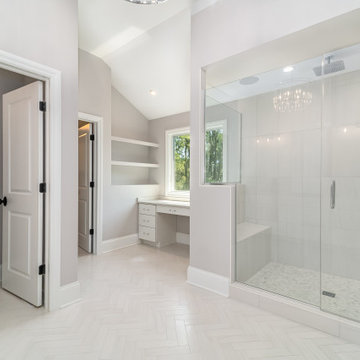
Ready to relax? This master bath offers a large rain shower with a bench and the large wall tile is just beautiful! Opposite the shower is the vanity with double sinks and more than enough of storage. There’s a sitting area with plenty of natural light and the pattern of the flooring adds to the sophistication of the bath!
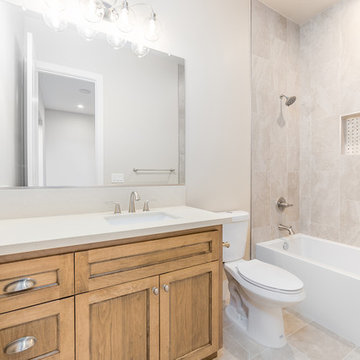
サクラメントにあるお手頃価格の小さなコンテンポラリースタイルのおしゃれなバスルーム (浴槽なし) (インセット扉のキャビネット、中間色木目調キャビネット、ドロップイン型浴槽、シャワー付き浴槽 、分離型トイレ、ベージュのタイル、セラミックタイル、ベージュの壁、セラミックタイルの床、一体型シンク、人工大理石カウンター、ベージュの床、開き戸のシャワー、ベージュのカウンター) の写真
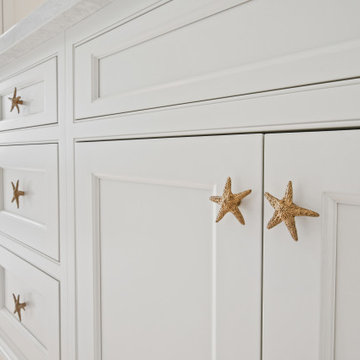
The ultimate coastal beach home situated on the shoreintracoastal waterway. The kitchen features white inset upper cabinetry balanced with rustic hickory base cabinets with a driftwood feel. The driftwood v-groove ceiling is framed in white beams. he 2 islands offer a great work space as well as an island for socializng.
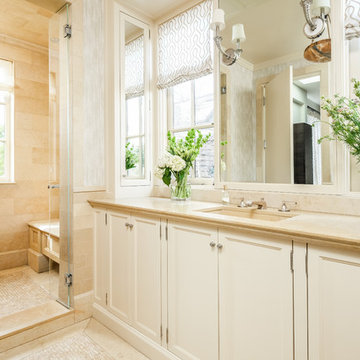
サンフランシスコにあるトランジショナルスタイルのおしゃれなお風呂の窓 (インセット扉のキャビネット、白いキャビネット、ベージュのタイル、ベージュの壁、アンダーカウンター洗面器、ベージュの床、開き戸のシャワー、ベージュのカウンター) の写真
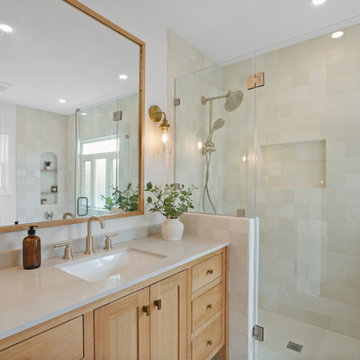
Transform your bedroom, bathroom, and garage with Katz Design & Builders in Long Beach, CA. We specialize in creating spaces that reflect your style and needs. From cozy bedrooms to spa-like bathrooms and versatile garages, our team delivers top-notch craftsmanship and attention to detail. Let us bring your dream home to life!
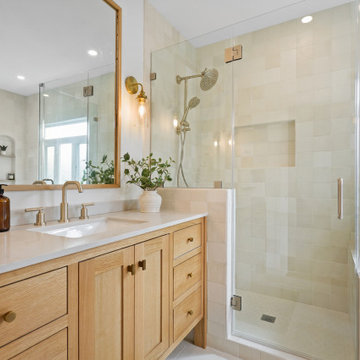
Transform your bedroom, bathroom, and garage with Katz Design & Builders in Long Beach, CA. We specialize in creating spaces that reflect your style and needs. From cozy bedrooms to spa-like bathrooms and versatile garages, our team delivers top-notch craftsmanship and attention to detail. Let us bring your dream home to life!
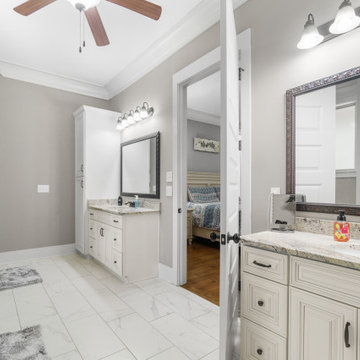
The dual vanities in the master bathroom of Arbor Creek. View House Plan THD-1389: https://www.thehousedesigners.com/plan/the-ingalls-1389

Notre projet Jaurès est incarne l’exemple du cocon parfait pour une petite famille.
Une pièce de vie totalement ouverte mais avec des espaces bien séparés. On retrouve le blanc et le bois en fil conducteur. Le bois, aux sous-tons chauds, se retrouve dans le parquet, la table à manger, les placards de cuisine ou les objets de déco. Le tout est fonctionnel et bien pensé.
Dans tout l’appartement, on retrouve des couleurs douces comme le vert sauge ou un bleu pâle, qui nous emportent dans une ambiance naturelle et apaisante.
Un nouvel intérieur parfait pour cette famille qui s’agrandit.
黒い、白い浴室・バスルーム (ベージュのカウンター、インセット扉のキャビネット) の写真
1