ブラウンの、木目調の浴室・バスルーム (ベージュのカウンター、濃色木目調キャビネット、オープンシャワー、茶色いタイル) の写真
絞り込み:
資材コスト
並び替え:今日の人気順
写真 1〜20 枚目(全 45 枚)
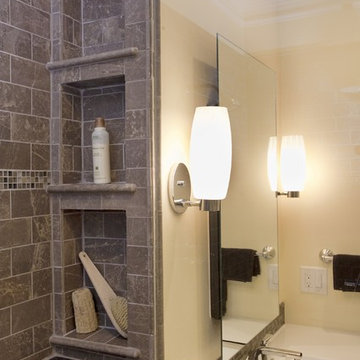
Niches for soap add to the luxury.
ローリーにある高級な中くらいなコンテンポラリースタイルのおしゃれなマスターバスルーム (一体型シンク、落し込みパネル扉のキャビネット、濃色木目調キャビネット、茶色いタイル、石タイル、黄色い壁、磁器タイルの床、バリアフリー、一体型トイレ 、大理石の洗面台、ベージュの床、オープンシャワー、ベージュのカウンター、トイレ室、洗面台2つ、フローティング洗面台) の写真
ローリーにある高級な中くらいなコンテンポラリースタイルのおしゃれなマスターバスルーム (一体型シンク、落し込みパネル扉のキャビネット、濃色木目調キャビネット、茶色いタイル、石タイル、黄色い壁、磁器タイルの床、バリアフリー、一体型トイレ 、大理石の洗面台、ベージュの床、オープンシャワー、ベージュのカウンター、トイレ室、洗面台2つ、フローティング洗面台) の写真

In every project we complete, design, form, function and safety are all important aspects to a successful space plan.
For these homeowners, it was an absolute must. The family had some unique needs that needed to be addressed. As physical abilities continued to change, the accessibility and safety in their master bathroom was a significant concern.
The layout of the bathroom was the first to change. We swapped places with the tub and vanity to give better access to both. A beautiful chrome grab bar was added along with matching towel bar and towel ring.
The vanity was changed out and now featured an angled cut-out for easy access for a wheelchair to pull completely up to the sink while protecting knees and legs from exposed plumbing and looking gorgeous doing it.
The toilet came out of the corner and we eliminated the privacy wall, giving it far easier access with a wheelchair. The original toilet was in great shape and we were able to reuse it. But now, it is equipped with much-needed chrome grab bars for added safety and convenience.
The shower was moved and reconstructed to allow for a larger walk-in tile shower with stylish chrome grab bars, an adjustable handheld showerhead and a comfortable fold-down shower bench – proving a bathroom can (and should) be functionally safe AND aesthetically beautiful at the same time.
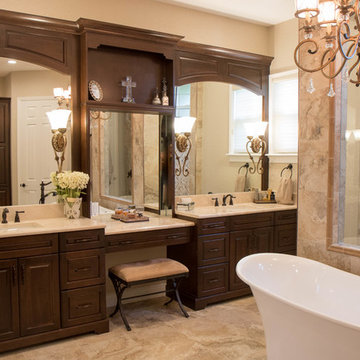
オーランドにある広いトラディショナルスタイルのおしゃれなマスターバスルーム (レイズドパネル扉のキャビネット、濃色木目調キャビネット、置き型浴槽、洗い場付きシャワー、茶色いタイル、磁器タイル、ベージュの壁、磁器タイルの床、アンダーカウンター洗面器、珪岩の洗面台、オープンシャワー、ベージュのカウンター) の写真
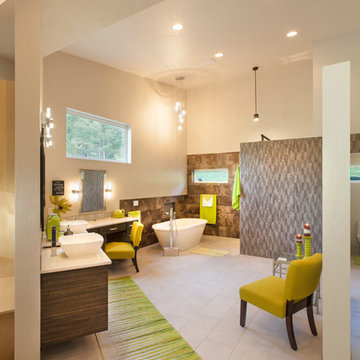
シアトルにある高級な広いコンテンポラリースタイルのおしゃれなマスターバスルーム (フラットパネル扉のキャビネット、バリアフリー、セラミックタイルの床、ベッセル式洗面器、クオーツストーンの洗面台、置き型浴槽、濃色木目調キャビネット、茶色いタイル、セラミックタイル、ベージュの壁、ベージュの床、オープンシャワー、ベージュのカウンター) の写真
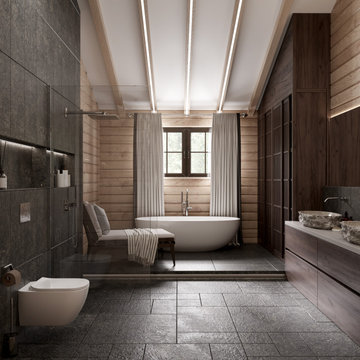
他の地域にあるお手頃価格の広いコンテンポラリースタイルのおしゃれなバスルーム (浴槽なし) (ルーバー扉のキャビネット、濃色木目調キャビネット、置き型浴槽、シャワー付き浴槽 、壁掛け式トイレ、茶色いタイル、磁器タイル、ベージュの壁、磁器タイルの床、オーバーカウンターシンク、珪岩の洗面台、茶色い床、オープンシャワー、ベージュのカウンター、洗面台2つ、独立型洗面台、表し梁、板張り壁) の写真
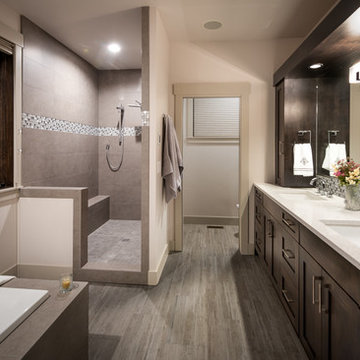
他の地域にある中くらいなモダンスタイルのおしゃれなマスターバスルーム (シェーカースタイル扉のキャビネット、濃色木目調キャビネット、ドロップイン型浴槽、コーナー設置型シャワー、茶色いタイル、磁器タイル、ベージュの壁、アンダーカウンター洗面器、茶色い床、オープンシャワー、ベージュのカウンター) の写真
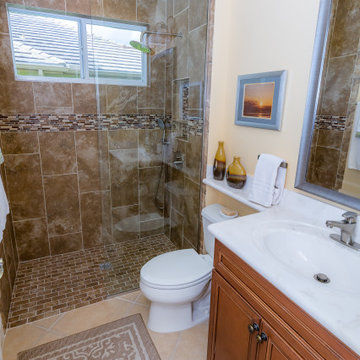
Completed installation of the project. The floor to ceiling shower wall tile paired with a single panel shower glass makes the room appear bigger. A brushed nickel finish rain head shower and handheld were installed with an integral diverter in the shower valve. A new LED shower light was installed to make the room brighter. Using the brown/beige wall and floor tile ties the existing bathroom floor tile and vanity color into the updated shower
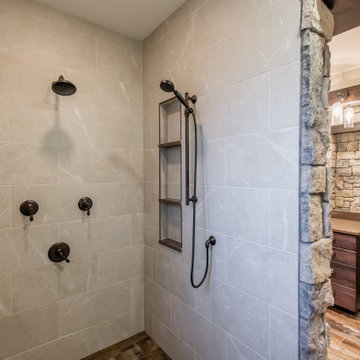
デンバーにある中くらいなおしゃれな浴室 (濃色木目調キャビネット、オープン型シャワー、茶色いタイル、石タイル、ベージュの壁、セラミックタイルの床、茶色い床、オープンシャワー、ベージュのカウンター、トイレ室、洗面台2つ、造り付け洗面台) の写真
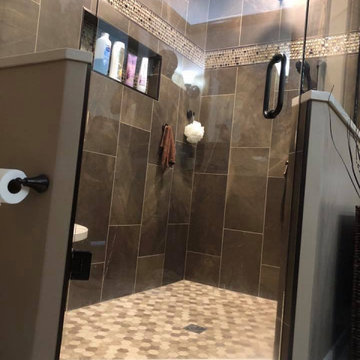
他の地域にある高級な中くらいなトランジショナルスタイルのおしゃれなマスターバスルーム (レイズドパネル扉のキャビネット、濃色木目調キャビネット、置き型浴槽、コーナー設置型シャワー、一体型トイレ 、茶色いタイル、セラミックタイル、白い壁、磁器タイルの床、アンダーカウンター洗面器、御影石の洗面台、ベージュの床、オープンシャワー、ベージュのカウンター、ニッチ、洗面台2つ、造り付け洗面台、白い天井) の写真
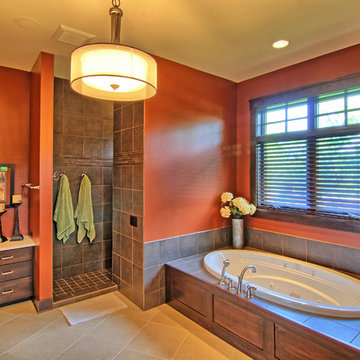
A Minnesota lake home that compliments its' surroundings and sets the stage for year-round family gatherings. The home includes features of lake cabins of the past, while also including modern elements. Built by Tomlinson Schultz of Detroit Lakes, MN. Master suite. Photo: Dutch Hempel
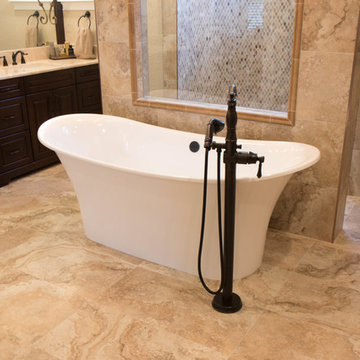
オーランドにある広いトラディショナルスタイルのおしゃれなマスターバスルーム (レイズドパネル扉のキャビネット、濃色木目調キャビネット、置き型浴槽、洗い場付きシャワー、茶色いタイル、磁器タイル、ベージュの壁、磁器タイルの床、アンダーカウンター洗面器、珪岩の洗面台、オープンシャワー、ベージュのカウンター) の写真
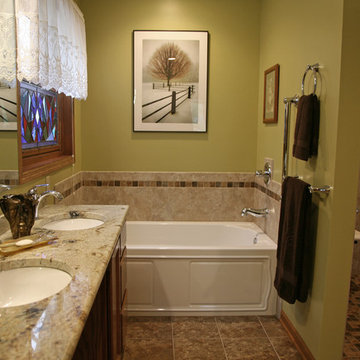
In every project we complete, design, form, function and safety are all important aspects to a successful space plan.
For these homeowners, it was an absolute must. The family had some unique needs that needed to be addressed. As physical abilities continued to change, the accessibility and safety in their master bathroom was a significant concern.
The layout of the bathroom was the first to change. We swapped places with the tub and vanity to give better access to both. A beautiful chrome grab bar was added along with matching towel bar and towel ring.
The vanity was changed out and now featured an angled cut-out for easy access for a wheelchair to pull completely up to the sink while protecting knees and legs from exposed plumbing and looking gorgeous doing it.
The toilet came out of the corner and we eliminated the privacy wall, giving it far easier access with a wheelchair. The original toilet was in great shape and we were able to reuse it. But now, it is equipped with much-needed chrome grab bars for added safety and convenience.
The shower was moved and reconstructed to allow for a larger walk-in tile shower with stylish chrome grab bars, an adjustable handheld showerhead and a comfortable fold-down shower bench – proving a bathroom can (and should) be functionally safe AND aesthetically beautiful at the same time.
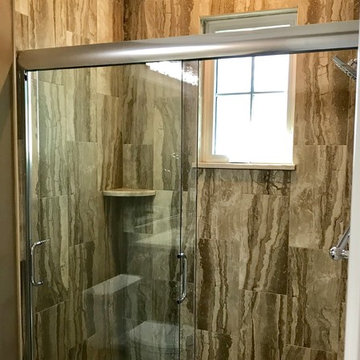
マイアミにある高級な広い地中海スタイルのおしゃれなバスルーム (浴槽なし) (レイズドパネル扉のキャビネット、濃色木目調キャビネット、置き型浴槽、コーナー設置型シャワー、一体型トイレ 、茶色いタイル、磁器タイル、ベージュの壁、磁器タイルの床、アンダーカウンター洗面器、御影石の洗面台、ベージュの床、オープンシャワー、ベージュのカウンター) の写真
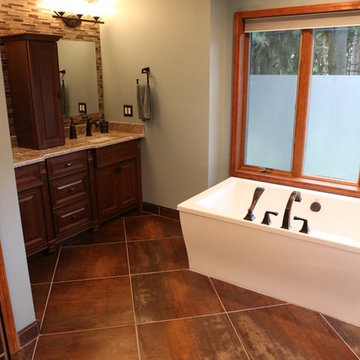
デトロイトにある広いコンテンポラリースタイルのおしゃれなマスターバスルーム (レイズドパネル扉のキャビネット、濃色木目調キャビネット、オープン型シャワー、分離型トイレ、茶色いタイル、磁器タイル、白い壁、セラミックタイルの床、オーバーカウンターシンク、御影石の洗面台、茶色い床、オープンシャワー、ベージュのカウンター、置き型浴槽) の写真
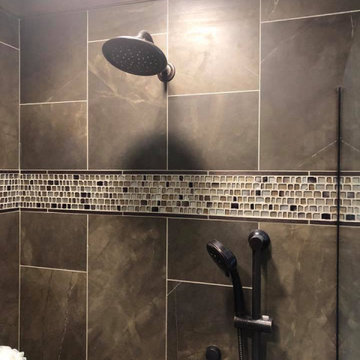
他の地域にある高級な中くらいなトランジショナルスタイルのおしゃれなマスターバスルーム (レイズドパネル扉のキャビネット、濃色木目調キャビネット、置き型浴槽、コーナー設置型シャワー、一体型トイレ 、茶色いタイル、セラミックタイル、白い壁、磁器タイルの床、アンダーカウンター洗面器、御影石の洗面台、ベージュの床、オープンシャワー、ベージュのカウンター、ニッチ、洗面台2つ、造り付け洗面台、白い天井) の写真
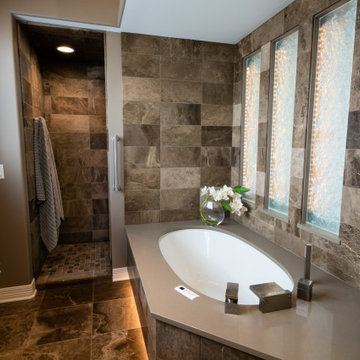
High gloss walnut vanity cabinetry and with arched walnut mirror surround. Undermount tub with quartz deck. Honed brown marble flooring, tub and shower surround. Doorless walk-in shower.
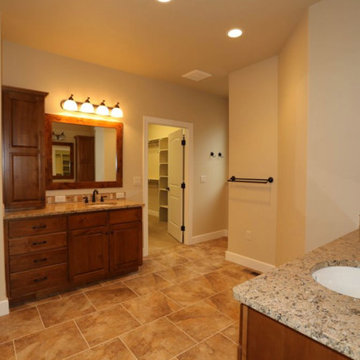
デンバーにある高級な中くらいなトランジショナルスタイルのおしゃれなマスターバスルーム (レイズドパネル扉のキャビネット、濃色木目調キャビネット、茶色いタイル、ベージュの床、オープン型シャワー、分離型トイレ、磁器タイル、ベージュの壁、磁器タイルの床、アンダーカウンター洗面器、御影石の洗面台、オープンシャワー、ベージュのカウンター) の写真
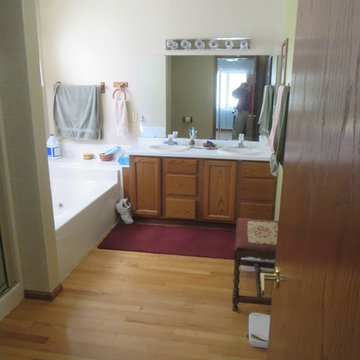
In every project we complete, design, form, function and safety are all important aspects to a successful space plan.
For these homeowners, it was an absolute must. The family had some unique needs that needed to be addressed. As physical abilities continued to change, the accessibility and safety in their master bathroom was a significant concern.
The layout of the bathroom was the first to change. We swapped places with the tub and vanity to give better access to both. A beautiful chrome grab bar was added along with matching towel bar and towel ring.
The vanity was changed out and now featured an angled cut-out for easy access for a wheelchair to pull completely up to the sink while protecting knees and legs from exposed plumbing and looking gorgeous doing it.
The toilet came out of the corner and we eliminated the privacy wall, giving it far easier access with a wheelchair. The original toilet was in great shape and we were able to reuse it. But now, it is equipped with much-needed chrome grab bars for added safety and convenience.
The shower was moved and reconstructed to allow for a larger walk-in tile shower with stylish chrome grab bars, an adjustable handheld showerhead and a comfortable fold-down shower bench – proving a bathroom can (and should) be functionally safe AND aesthetically beautiful at the same time.
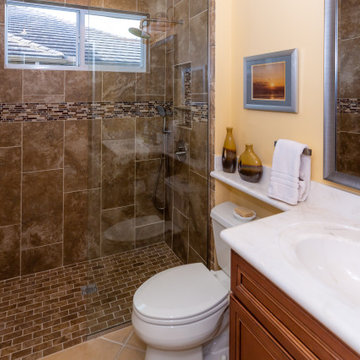
The brown glass accent tile was installed horizontally and in the back of the shower niche. A separate area was designated in the niche for shampoo storage and soaps/razors. The tile was returned to the window for continuity.
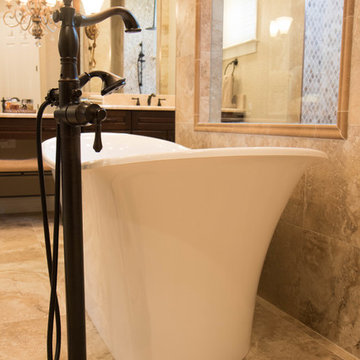
オーランドにある広いトラディショナルスタイルのおしゃれなマスターバスルーム (レイズドパネル扉のキャビネット、濃色木目調キャビネット、置き型浴槽、洗い場付きシャワー、茶色いタイル、磁器タイル、ベージュの壁、磁器タイルの床、アンダーカウンター洗面器、珪岩の洗面台、オープンシャワー、ベージュのカウンター) の写真
ブラウンの、木目調の浴室・バスルーム (ベージュのカウンター、濃色木目調キャビネット、オープンシャワー、茶色いタイル) の写真
1