黒い、ターコイズブルーの浴室・バスルーム (ベージュのカウンター、濃色木目調キャビネット、セラミックタイルの床、クッションフロア) の写真
絞り込み:
資材コスト
並び替え:今日の人気順
写真 1〜20 枚目(全 32 枚)
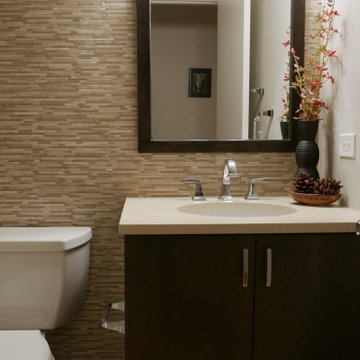
シカゴにある小さなおしゃれなバスルーム (浴槽なし) (フラットパネル扉のキャビネット、濃色木目調キャビネット、アルコーブ型シャワー、分離型トイレ、ベージュのタイル、石タイル、ベージュの壁、セラミックタイルの床、アンダーカウンター洗面器、クオーツストーンの洗面台、シャワーカーテン、ベージュのカウンター、洗面台1つ、独立型洗面台) の写真
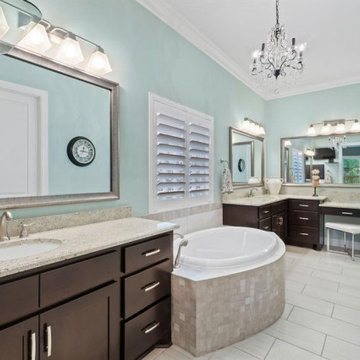
Double doors draw you into the master ensuite which is complete with separate vanities with granite countertops and a large soaking tub in between. The large alcove shower features a rainfall shower.
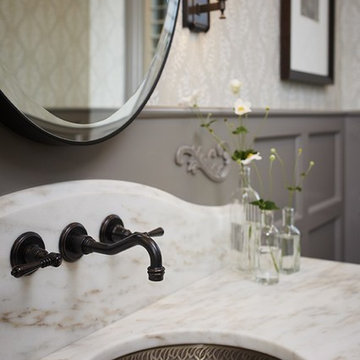
トラディショナルスタイルのおしゃれな浴室 (濃色木目調キャビネット、分離型トイレ、マルチカラーの壁、アンダーカウンター洗面器、ベージュのカウンター、洗面台1つ、独立型洗面台、壁紙、レイズドパネル扉のキャビネット、クッションフロア、マルチカラーの床) の写真
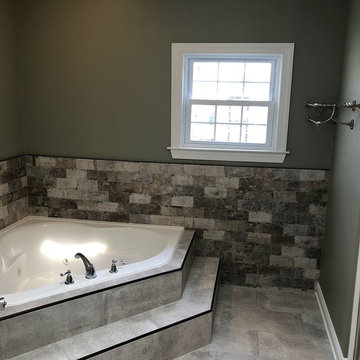
フィラデルフィアにある広いトラディショナルスタイルのおしゃれなマスターバスルーム (コーナー型浴槽、アルコーブ型シャワー、分離型トイレ、ベージュのタイル、石タイル、ベージュの壁、クッションフロア、ベージュの床、オープンシャワー、レイズドパネル扉のキャビネット、濃色木目調キャビネット、ベッセル式洗面器、御影石の洗面台、ベージュのカウンター) の写真
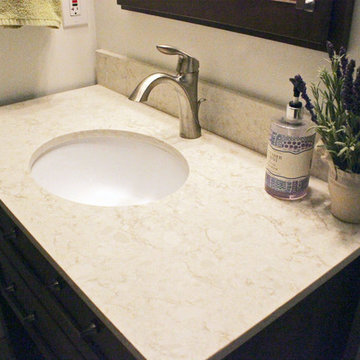
In this bathroom, a Medallion Cherry – Solare Potter’s Mill Silhouette vanity in French Roast finish with brushed nickel hardware was installed with a matching medicine cabinet. On the countertop is Zodiaq Quartz Venetian Crème Color in polish finish with as eased edge 4” backsplash and attached oval sink. A Moen Eva faucet in brushed nickel with matching towel bars, paper holder, hand held shower and grab bars were installed with a Cardinal semi-frameless clear shower door. On the shower walls is American Olean 12”x24” Crema mosaic tile. And on the floor is Daltile Gaineswood 6”x24” flooring. A 38” x 33” glass block window was installed in the shower.
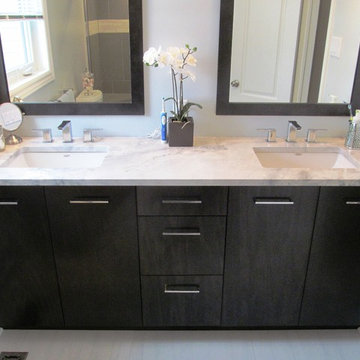
MKB Inc.
オタワにある広いコンテンポラリースタイルのおしゃれなマスターバスルーム (フラットパネル扉のキャビネット、濃色木目調キャビネット、アルコーブ型シャワー、分離型トイレ、グレーの壁、セラミックタイルの床、オーバーカウンターシンク、クオーツストーンの洗面台、白い床、開き戸のシャワー、ベージュのカウンター) の写真
オタワにある広いコンテンポラリースタイルのおしゃれなマスターバスルーム (フラットパネル扉のキャビネット、濃色木目調キャビネット、アルコーブ型シャワー、分離型トイレ、グレーの壁、セラミックタイルの床、オーバーカウンターシンク、クオーツストーンの洗面台、白い床、開き戸のシャワー、ベージュのカウンター) の写真
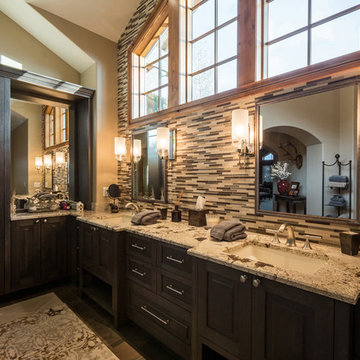
Dark walnut cabinets add a powerfully grounding element to this master bathroom. Metallic details of the scones and double faucets contribute to the vanity design. Even the colors of the grey towels are in a harmony with the grey cream and dark wood walnut cabinetry.
ULFBUILT- Custom home builders in Vail, Colorado.
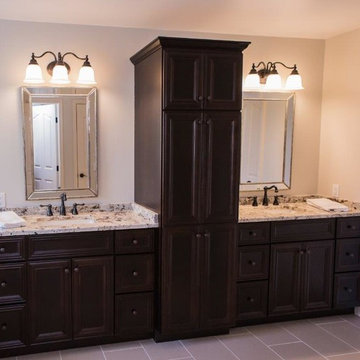
デトロイトにある広いトラディショナルスタイルのおしゃれなマスターバスルーム (レイズドパネル扉のキャビネット、濃色木目調キャビネット、コーナー型浴槽、アルコーブ型シャワー、分離型トイレ、ベージュのタイル、石タイル、白い壁、クッションフロア、オーバーカウンターシンク、御影石の洗面台、ベージュの床、引戸のシャワー、ベージュのカウンター) の写真
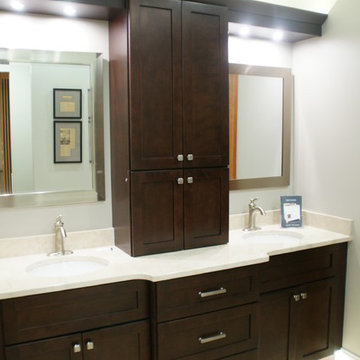
アトランタにある中くらいなトラディショナルスタイルのおしゃれなマスターバスルーム (シェーカースタイル扉のキャビネット、濃色木目調キャビネット、ベージュの壁、セラミックタイルの床、アンダーカウンター洗面器、ベージュの床、ベージュのカウンター) の写真
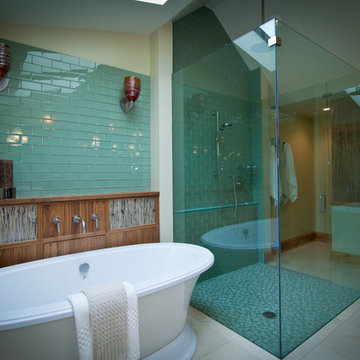
Home Staging & Interior Styling: Property Staging Services Photography: Katie Hedrick of 3rd Eye Studios
デンバーにある高級な広いトランジショナルスタイルのおしゃれなマスターバスルーム (シェーカースタイル扉のキャビネット、濃色木目調キャビネット、置き型浴槽、バリアフリー、緑のタイル、サブウェイタイル、ベージュの壁、セラミックタイルの床、ベッセル式洗面器、コンクリートの洗面台、ベージュの床、開き戸のシャワー、ベージュのカウンター) の写真
デンバーにある高級な広いトランジショナルスタイルのおしゃれなマスターバスルーム (シェーカースタイル扉のキャビネット、濃色木目調キャビネット、置き型浴槽、バリアフリー、緑のタイル、サブウェイタイル、ベージュの壁、セラミックタイルの床、ベッセル式洗面器、コンクリートの洗面台、ベージュの床、開き戸のシャワー、ベージュのカウンター) の写真
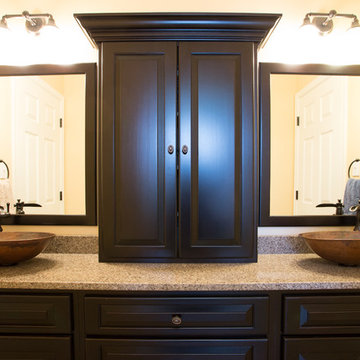
We completely overhauled this bathroom. New cabinets and countertops, heated ceramic tile floor, removed the existing tub/shower unit and installed a new ceramic tile shower with frameless shower door. Copper vessel sinks/faucets and the built in laundry hamper make this jack and jill bathroom a must have for any home!!
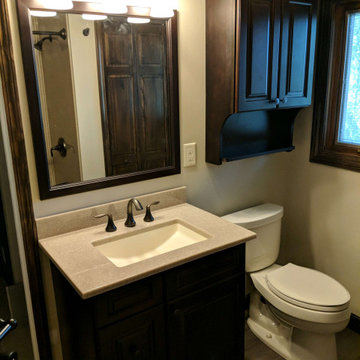
デトロイトにあるお手頃価格の小さなトランジショナルスタイルのおしゃれな浴室 (レイズドパネル扉のキャビネット、濃色木目調キャビネット、アルコーブ型浴槽、アルコーブ型シャワー、分離型トイレ、ベージュの壁、クッションフロア、一体型シンク、人工大理石カウンター、茶色い床、シャワーカーテン、ベージュのカウンター) の写真
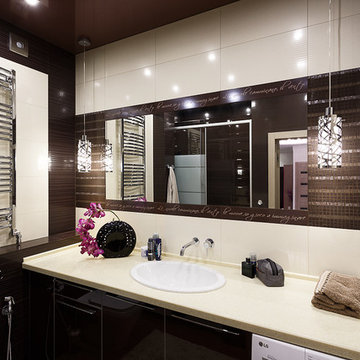
Асия Орлова
他の地域にある高級な中くらいなコンテンポラリースタイルのおしゃれなバスルーム (浴槽なし) (ガラス扉のキャビネット、濃色木目調キャビネット、アルコーブ型浴槽、シャワー付き浴槽 、壁掛け式トイレ、茶色いタイル、セラミックタイル、ベージュの壁、セラミックタイルの床、アンダーカウンター洗面器、クオーツストーンの洗面台、茶色い床、引戸のシャワー、ベージュのカウンター) の写真
他の地域にある高級な中くらいなコンテンポラリースタイルのおしゃれなバスルーム (浴槽なし) (ガラス扉のキャビネット、濃色木目調キャビネット、アルコーブ型浴槽、シャワー付き浴槽 、壁掛け式トイレ、茶色いタイル、セラミックタイル、ベージュの壁、セラミックタイルの床、アンダーカウンター洗面器、クオーツストーンの洗面台、茶色い床、引戸のシャワー、ベージュのカウンター) の写真
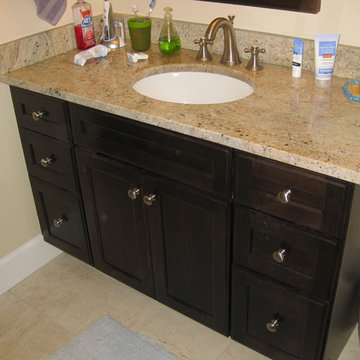
ボストンにあるトランジショナルスタイルのおしゃれな子供用バスルーム (濃色木目調キャビネット、御影石の洗面台、セラミックタイルの床、シェーカースタイル扉のキャビネット、青い壁、ベージュの床、ベージュのカウンター) の写真
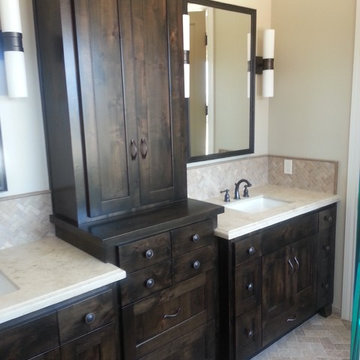
Details of the custom built-in cabinets and floor tile. We love these wall sconces too!
サンルイスオビスポにある高級な中くらいなトラディショナルスタイルのおしゃれな浴室 (落し込みパネル扉のキャビネット、濃色木目調キャビネット、アルコーブ型浴槽、バリアフリー、分離型トイレ、ベージュのタイル、セラミックタイル、ベージュの壁、セラミックタイルの床、アンダーカウンター洗面器、ベージュの床、開き戸のシャワー、ベージュのカウンター) の写真
サンルイスオビスポにある高級な中くらいなトラディショナルスタイルのおしゃれな浴室 (落し込みパネル扉のキャビネット、濃色木目調キャビネット、アルコーブ型浴槽、バリアフリー、分離型トイレ、ベージュのタイル、セラミックタイル、ベージュの壁、セラミックタイルの床、アンダーカウンター洗面器、ベージュの床、開き戸のシャワー、ベージュのカウンター) の写真
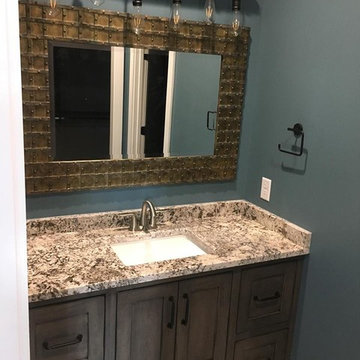
インディアナポリスにあるお手頃価格の中くらいなカントリー風のおしゃれな子供用バスルーム (家具調キャビネット、濃色木目調キャビネット、一体型トイレ 、青い壁、セラミックタイルの床、アンダーカウンター洗面器、御影石の洗面台、ベージュの床、ベージュのカウンター) の写真
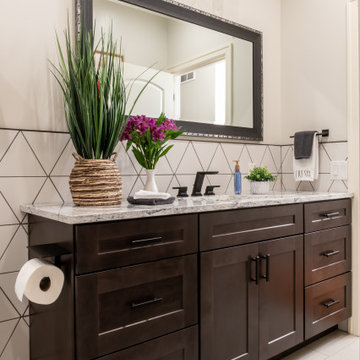
セントルイスにある中くらいなトランジショナルスタイルのおしゃれな浴室 (シェーカースタイル扉のキャビネット、濃色木目調キャビネット、アルコーブ型シャワー、分離型トイレ、ベージュのタイル、セラミックタイル、ベージュの壁、セラミックタイルの床、アンダーカウンター洗面器、クオーツストーンの洗面台、ベージュの床、オープンシャワー、ベージュのカウンター、ニッチ、洗面台1つ、造り付け洗面台) の写真
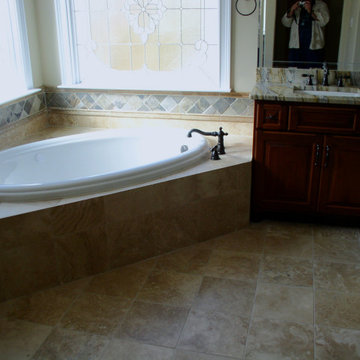
アトランタにある中くらいなおしゃれなマスターバスルーム (レイズドパネル扉のキャビネット、濃色木目調キャビネット、コーナー型浴槽、ベージュの壁、セラミックタイルの床、御影石の洗面台、ベージュの床、ベージュのカウンター、洗面台2つ、造り付け洗面台) の写真
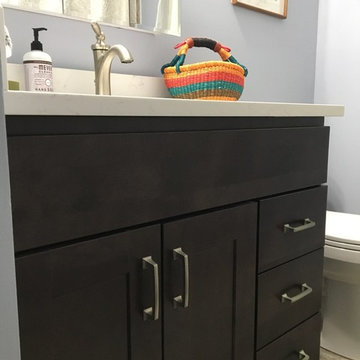
フィラデルフィアにある広いトランジショナルスタイルのおしゃれなバスルーム (浴槽なし) (落し込みパネル扉のキャビネット、濃色木目調キャビネット、アルコーブ型シャワー、分離型トイレ、マルチカラーのタイル、石タイル、ベージュの壁、セラミックタイルの床、オーバーカウンターシンク、御影石の洗面台、ベージュの床、シャワーカーテン、ベージュのカウンター) の写真
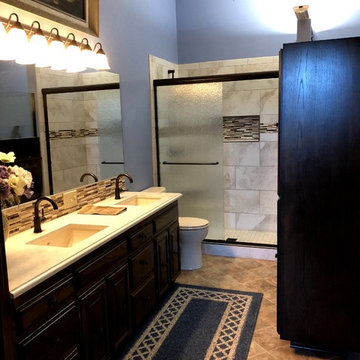
My clients wanted to update their master bathroom and achieve more privacy between the bathroom and bedroom. Countertop, sink and tub/shower to shower only updates were also desired. To separate, but not block light coming into the shower area, I designed a tall storage cabinet to finish the end of built-in shelving. Between the cabinet and the wall near the shower, I designed for a glass panel or art glass to be installed to provide privacy, but allow light to penetrate.
The existing tub/shower was removed and a beautiful tiled shower with niche was installed. This allows my clients a near barrier-free shower. The mosaic liner (decorative) tile in the shower and niche were continued onto the vanity as a backsplash to tie the space together.
The countertops were updated with Silestone Quartz. Rectangle undermount sinks in off-white to match the existing toilet were installed along with oil-rubbed bronze faucets. The flooring was also updated to define the bathroom from the bedroom.
I completed this project with Thayer Construction, LLC.
黒い、ターコイズブルーの浴室・バスルーム (ベージュのカウンター、濃色木目調キャビネット、セラミックタイルの床、クッションフロア) の写真
1