ラグジュアリーな浴室・バスルーム (ベージュのカウンター、磁器タイル、ビデ) の写真
絞り込み:
資材コスト
並び替え:今日の人気順
写真 1〜20 枚目(全 54 枚)
1/5
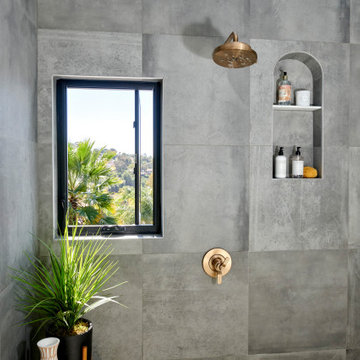
サンディエゴにあるラグジュアリーな広いコンテンポラリースタイルのおしゃれなマスターバスルーム (フラットパネル扉のキャビネット、淡色木目調キャビネット、置き型浴槽、オープン型シャワー、ビデ、グレーのタイル、磁器タイル、白い壁、玉石タイル、一体型シンク、クオーツストーンの洗面台、マルチカラーの床、オープンシャワー、ベージュのカウンター、ニッチ、洗面台1つ、フローティング洗面台) の写真
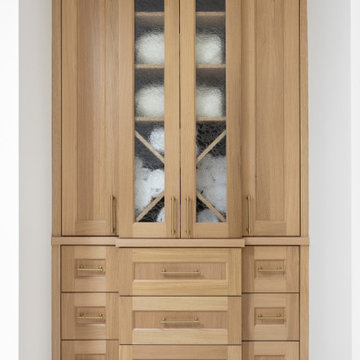
APD was hired to update the kitchen, living room, primary bathroom and bedroom, and laundry room in this suburban townhome. The design brought an aesthetic that incorporated a fresh updated and current take on traditional while remaining timeless and classic. The kitchen layout moved cooking to the exterior wall providing a beautiful range and hood moment. Removing an existing peninsula and re-orienting the island orientation provided a functional floorplan while adding extra storage in the same square footage. A specific design request from the client was bar cabinetry integrated into the stair railing, and we could not be more thrilled with how it came together!
The primary bathroom experienced a major overhaul by relocating both the shower and double vanities and removing an un-used soaker tub. The design added linen storage and seated beauty vanity while expanding the shower to a luxurious size. Dimensional tile at the shower accent wall relates to the dimensional tile at the kitchen backsplash without matching the two spaces to each other while tones of cream, taupe, and warm woods with touches of gray are a cohesive thread throughout.
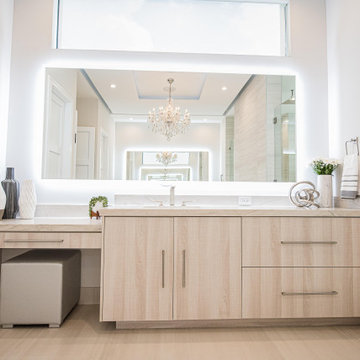
Luxurious spa like master bathroom
マイアミにあるラグジュアリーな巨大なモダンスタイルのおしゃれなマスターバスルーム (フラットパネル扉のキャビネット、ベージュのキャビネット、置き型浴槽、洗い場付きシャワー、ビデ、白いタイル、磁器タイル、白い壁、磁器タイルの床、アンダーカウンター洗面器、珪岩の洗面台、ベージュの床、開き戸のシャワー、ベージュのカウンター、トイレ室、洗面台2つ、造り付け洗面台、折り上げ天井) の写真
マイアミにあるラグジュアリーな巨大なモダンスタイルのおしゃれなマスターバスルーム (フラットパネル扉のキャビネット、ベージュのキャビネット、置き型浴槽、洗い場付きシャワー、ビデ、白いタイル、磁器タイル、白い壁、磁器タイルの床、アンダーカウンター洗面器、珪岩の洗面台、ベージュの床、開き戸のシャワー、ベージュのカウンター、トイレ室、洗面台2つ、造り付け洗面台、折り上げ天井) の写真
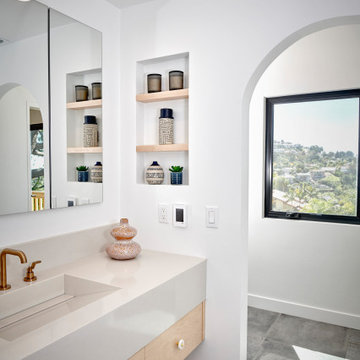
サンディエゴにあるラグジュアリーな広いコンテンポラリースタイルのおしゃれなマスターバスルーム (フラットパネル扉のキャビネット、淡色木目調キャビネット、置き型浴槽、オープン型シャワー、ビデ、グレーのタイル、磁器タイル、白い壁、玉石タイル、一体型シンク、クオーツストーンの洗面台、マルチカラーの床、オープンシャワー、ベージュのカウンター、ニッチ、洗面台1つ、フローティング洗面台) の写真
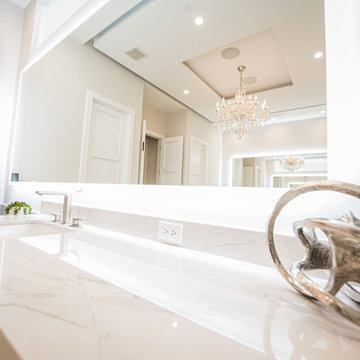
Luxurious spa like master bathroom
マイアミにあるラグジュアリーな巨大なモダンスタイルのおしゃれなマスターバスルーム (フラットパネル扉のキャビネット、ベージュのキャビネット、置き型浴槽、洗い場付きシャワー、ビデ、白いタイル、磁器タイル、白い壁、磁器タイルの床、アンダーカウンター洗面器、珪岩の洗面台、ベージュの床、開き戸のシャワー、ベージュのカウンター、トイレ室、洗面台2つ、造り付け洗面台、折り上げ天井) の写真
マイアミにあるラグジュアリーな巨大なモダンスタイルのおしゃれなマスターバスルーム (フラットパネル扉のキャビネット、ベージュのキャビネット、置き型浴槽、洗い場付きシャワー、ビデ、白いタイル、磁器タイル、白い壁、磁器タイルの床、アンダーカウンター洗面器、珪岩の洗面台、ベージュの床、開き戸のシャワー、ベージュのカウンター、トイレ室、洗面台2つ、造り付け洗面台、折り上げ天井) の写真
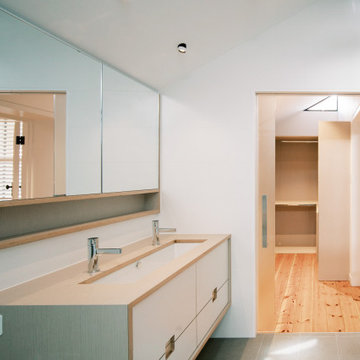
アデレードにあるラグジュアリーな小さなコンテンポラリースタイルのおしゃれなマスターバスルーム (落し込みパネル扉のキャビネット、淡色木目調キャビネット、ダブルシャワー、ビデ、白いタイル、磁器タイル、白い壁、磁器タイルの床、アンダーカウンター洗面器、ラミネートカウンター、グレーの床、引戸のシャワー、ベージュのカウンター、ニッチ、洗面台1つ、フローティング洗面台、三角天井) の写真
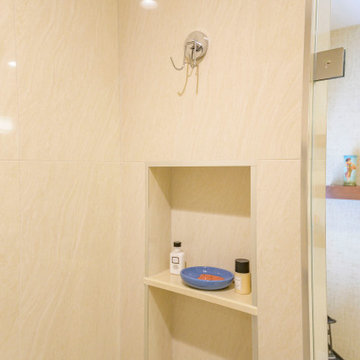
他の地域にあるラグジュアリーな中くらいなモダンスタイルのおしゃれなマスターバスルーム (バリアフリー、ビデ、ベージュのタイル、磁器タイル、ベージュの壁、木目調タイルの床、アンダーカウンター洗面器、クオーツストーンの洗面台、ベージュの床、開き戸のシャワー、ベージュのカウンター、ニッチ、洗面台2つ、壁紙) の写真
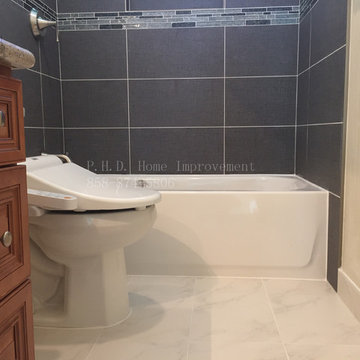
Before and after
サンディエゴにあるラグジュアリーな小さなモダンスタイルのおしゃれな子供用バスルーム (シェーカースタイル扉のキャビネット、茶色いキャビネット、ドロップイン型浴槽、ビデ、黒いタイル、磁器タイル、ベージュの壁、磁器タイルの床、オーバーカウンターシンク、御影石の洗面台、マルチカラーの床、オープンシャワー、ベージュのカウンター) の写真
サンディエゴにあるラグジュアリーな小さなモダンスタイルのおしゃれな子供用バスルーム (シェーカースタイル扉のキャビネット、茶色いキャビネット、ドロップイン型浴槽、ビデ、黒いタイル、磁器タイル、ベージュの壁、磁器タイルの床、オーバーカウンターシンク、御影石の洗面台、マルチカラーの床、オープンシャワー、ベージュのカウンター) の写真
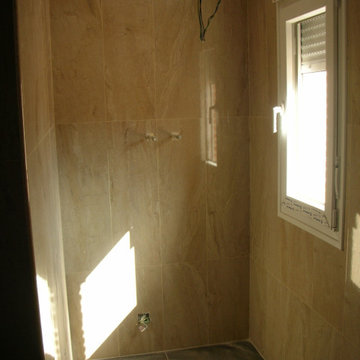
Solados:
- Bodega: Seda gres de 33x33.
- Aseo y vestuario: Outside - M/15 de 15x45.
- Cocina y Cuarto de Plancha: Parquet esmaltado cerezo de 14,5x59,5.
- Baño 1: Pizarra rectificado grafito de 29,5x59,5 de COLORKER.
- Aseo Planta Baja: Project rojo de 31,6x31,6.
- Baño 2: Óxido acero 39,6x59,5.
- Baño 3: Serie Colors de 31,6x31,6.
- Baño B-C: Tundra nogal de 44,5x89,3.
En toda la vivienda, menos en el garaje, se ha ejecutado una solera maestreada con mortero de cemento y arena de río.
Alicatados:
- Garaje: Zócalo en Palma de 31,6x31,6.
- Aseo y vestuario: Soleado de 31x31 MTX.
- Cocina y Cuarto de Plancha: Saturno de 31,6x60 y cenefa Loneta de 5x25.
- Baño 1: Pizarra rectificado grafito y Pizarra rectificado beige de 29,5x59,5.
- Aseo Planta Baja: Trípoli sin rectificar blanco mate de 30x60 y Sílex rojo de 30x30.
- Baño 2: Daino Beige de 29,5x89,3.
- Baño 3: Serie Colors de 20X20.
- Baño B-C: Tundra beige de 22x89,3 de y Natura Tako Kotka Pizarra negra de 2,5x18x35.
Instalación de fontanería realizada con tubería de cobre.
Aparatos sanitarios de Roca.
En el vestuario de la planta semisótano, en el baño de la planta baja y en los dos baños de la planta primera se ha dejado preparada la instalación para colocar una bañera, una cabina y una columna (las tres de hidromasaje) y una sauna.
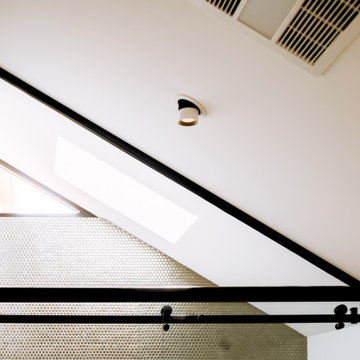
Repetitive, geometric shapes provide continuity throughout the extension
アデレードにあるラグジュアリーな小さなコンテンポラリースタイルのおしゃれなマスターバスルーム (落し込みパネル扉のキャビネット、淡色木目調キャビネット、ダブルシャワー、ビデ、白いタイル、磁器タイル、白い壁、磁器タイルの床、アンダーカウンター洗面器、ラミネートカウンター、グレーの床、引戸のシャワー、ベージュのカウンター、ニッチ、洗面台1つ、フローティング洗面台、三角天井) の写真
アデレードにあるラグジュアリーな小さなコンテンポラリースタイルのおしゃれなマスターバスルーム (落し込みパネル扉のキャビネット、淡色木目調キャビネット、ダブルシャワー、ビデ、白いタイル、磁器タイル、白い壁、磁器タイルの床、アンダーカウンター洗面器、ラミネートカウンター、グレーの床、引戸のシャワー、ベージュのカウンター、ニッチ、洗面台1つ、フローティング洗面台、三角天井) の写真
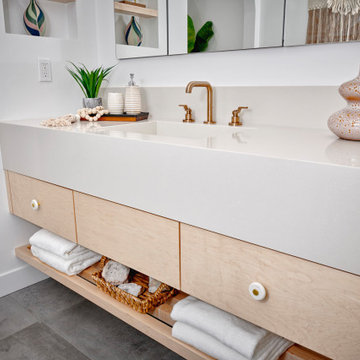
サンディエゴにあるラグジュアリーな広いコンテンポラリースタイルのおしゃれなマスターバスルーム (フラットパネル扉のキャビネット、淡色木目調キャビネット、置き型浴槽、オープン型シャワー、ビデ、グレーのタイル、磁器タイル、白い壁、玉石タイル、一体型シンク、クオーツストーンの洗面台、マルチカラーの床、オープンシャワー、ベージュのカウンター、ニッチ、洗面台1つ、フローティング洗面台) の写真
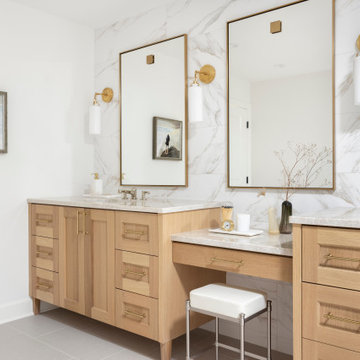
APD was hired to update the kitchen, living room, primary bathroom and bedroom, and laundry room in this suburban townhome. The design brought an aesthetic that incorporated a fresh updated and current take on traditional while remaining timeless and classic. The kitchen layout moved cooking to the exterior wall providing a beautiful range and hood moment. Removing an existing peninsula and re-orienting the island orientation provided a functional floorplan while adding extra storage in the same square footage. A specific design request from the client was bar cabinetry integrated into the stair railing, and we could not be more thrilled with how it came together!
The primary bathroom experienced a major overhaul by relocating both the shower and double vanities and removing an un-used soaker tub. The design added linen storage and seated beauty vanity while expanding the shower to a luxurious size. Dimensional tile at the shower accent wall relates to the dimensional tile at the kitchen backsplash without matching the two spaces to each other while tones of cream, taupe, and warm woods with touches of gray are a cohesive thread throughout.
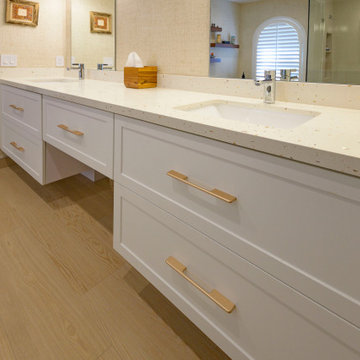
他の地域にあるラグジュアリーな広いコンテンポラリースタイルのおしゃれなマスターバスルーム (シェーカースタイル扉のキャビネット、白いキャビネット、バリアフリー、ビデ、ベージュのタイル、磁器タイル、木目調タイルの床、アンダーカウンター洗面器、クオーツストーンの洗面台、ベージュの床、開き戸のシャワー、ベージュのカウンター、シャワーベンチ、洗面台2つ、フローティング洗面台、壁紙) の写真
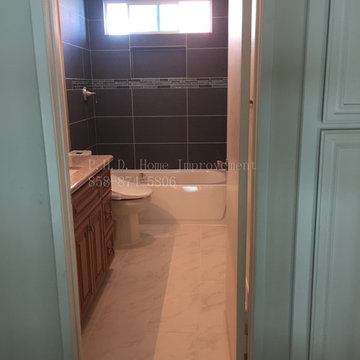
Before and after
サンディエゴにあるラグジュアリーな小さなモダンスタイルのおしゃれな子供用バスルーム (シェーカースタイル扉のキャビネット、茶色いキャビネット、ドロップイン型浴槽、ビデ、黒いタイル、磁器タイル、ベージュの壁、磁器タイルの床、オーバーカウンターシンク、御影石の洗面台、マルチカラーの床、オープンシャワー、ベージュのカウンター) の写真
サンディエゴにあるラグジュアリーな小さなモダンスタイルのおしゃれな子供用バスルーム (シェーカースタイル扉のキャビネット、茶色いキャビネット、ドロップイン型浴槽、ビデ、黒いタイル、磁器タイル、ベージュの壁、磁器タイルの床、オーバーカウンターシンク、御影石の洗面台、マルチカラーの床、オープンシャワー、ベージュのカウンター) の写真
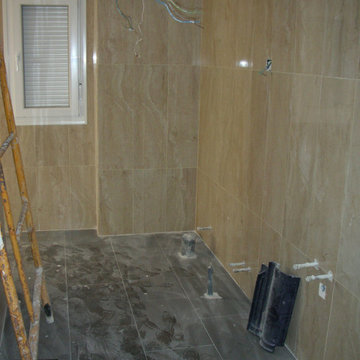
Solados:
- Bodega: Seda gres de 33x33.
- Aseo y vestuario: Outside - M/15 de 15x45.
- Cocina y Cuarto de Plancha: Parquet esmaltado cerezo de 14,5x59,5.
- Baño 1: Pizarra rectificado grafito de 29,5x59,5 de COLORKER.
- Aseo Planta Baja: Project rojo de 31,6x31,6.
- Baño 2: Óxido acero 39,6x59,5.
- Baño 3: Serie Colors de 31,6x31,6.
- Baño B-C: Tundra nogal de 44,5x89,3.
En toda la vivienda, menos en el garaje, se ha ejecutado una solera maestreada con mortero de cemento y arena de río.
Alicatados:
- Garaje: Zócalo en Palma de 31,6x31,6.
- Aseo y vestuario: Soleado de 31x31 MTX.
- Cocina y Cuarto de Plancha: Saturno de 31,6x60 y cenefa Loneta de 5x25.
- Baño 1: Pizarra rectificado grafito y Pizarra rectificado beige de 29,5x59,5.
- Aseo Planta Baja: Trípoli sin rectificar blanco mate de 30x60 y Sílex rojo de 30x30.
- Baño 2: Daino Beige de 29,5x89,3.
- Baño 3: Serie Colors de 20X20.
- Baño B-C: Tundra beige de 22x89,3 de y Natura Tako Kotka Pizarra negra de 2,5x18x35.
Instalación de fontanería realizada con tubería de cobre.
Aparatos sanitarios de Roca.
En el vestuario de la planta semisótano, en el baño de la planta baja y en los dos baños de la planta primera se ha dejado preparada la instalación para colocar una bañera, una cabina y una columna (las tres de hidromasaje) y una sauna.
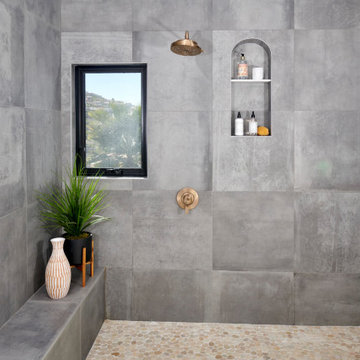
サンディエゴにあるラグジュアリーな広いコンテンポラリースタイルのおしゃれなマスターバスルーム (フラットパネル扉のキャビネット、淡色木目調キャビネット、置き型浴槽、オープン型シャワー、ビデ、グレーのタイル、磁器タイル、白い壁、玉石タイル、一体型シンク、クオーツストーンの洗面台、マルチカラーの床、オープンシャワー、ベージュのカウンター、ニッチ、洗面台1つ、フローティング洗面台) の写真
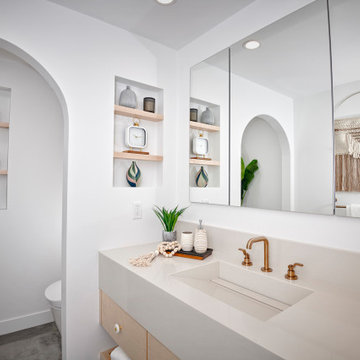
サンディエゴにあるラグジュアリーな広いコンテンポラリースタイルのおしゃれなマスターバスルーム (フラットパネル扉のキャビネット、淡色木目調キャビネット、置き型浴槽、オープン型シャワー、ビデ、グレーのタイル、磁器タイル、白い壁、玉石タイル、一体型シンク、クオーツストーンの洗面台、マルチカラーの床、オープンシャワー、ベージュのカウンター、ニッチ、洗面台1つ、フローティング洗面台) の写真

APD was hired to update the kitchen, living room, primary bathroom and bedroom, and laundry room in this suburban townhome. The design brought an aesthetic that incorporated a fresh updated and current take on traditional while remaining timeless and classic. The kitchen layout moved cooking to the exterior wall providing a beautiful range and hood moment. Removing an existing peninsula and re-orienting the island orientation provided a functional floorplan while adding extra storage in the same square footage. A specific design request from the client was bar cabinetry integrated into the stair railing, and we could not be more thrilled with how it came together!
The primary bathroom experienced a major overhaul by relocating both the shower and double vanities and removing an un-used soaker tub. The design added linen storage and seated beauty vanity while expanding the shower to a luxurious size. Dimensional tile at the shower accent wall relates to the dimensional tile at the kitchen backsplash without matching the two spaces to each other while tones of cream, taupe, and warm woods with touches of gray are a cohesive thread throughout.
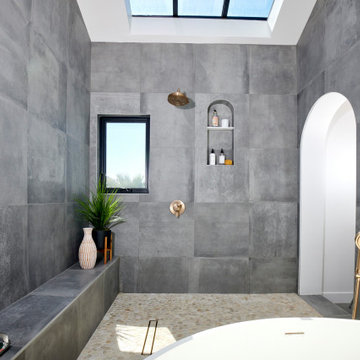
サンディエゴにあるラグジュアリーな広いコンテンポラリースタイルのおしゃれなマスターバスルーム (フラットパネル扉のキャビネット、淡色木目調キャビネット、置き型浴槽、オープン型シャワー、ビデ、グレーのタイル、磁器タイル、白い壁、玉石タイル、一体型シンク、クオーツストーンの洗面台、マルチカラーの床、オープンシャワー、ベージュのカウンター、ニッチ、洗面台1つ) の写真

APD was hired to update the kitchen, living room, primary bathroom and bedroom, and laundry room in this suburban townhome. The design brought an aesthetic that incorporated a fresh updated and current take on traditional while remaining timeless and classic. The kitchen layout moved cooking to the exterior wall providing a beautiful range and hood moment. Removing an existing peninsula and re-orienting the island orientation provided a functional floorplan while adding extra storage in the same square footage. A specific design request from the client was bar cabinetry integrated into the stair railing, and we could not be more thrilled with how it came together!
The primary bathroom experienced a major overhaul by relocating both the shower and double vanities and removing an un-used soaker tub. The design added linen storage and seated beauty vanity while expanding the shower to a luxurious size. Dimensional tile at the shower accent wall relates to the dimensional tile at the kitchen backsplash without matching the two spaces to each other while tones of cream, taupe, and warm woods with touches of gray are a cohesive thread throughout.
ラグジュアリーな浴室・バスルーム (ベージュのカウンター、磁器タイル、ビデ) の写真
1