浴室・バスルーム (ベージュのカウンター、アンダーマウント型浴槽、造り付け洗面台) の写真
絞り込み:
資材コスト
並び替え:今日の人気順
写真 1〜20 枚目(全 137 枚)
1/4

Like jewelry, small honed geometric hexagon porcelain in the Themar Crema Marfil shows off the shower pan and adds to the luxurious feel of the space.

Using a deep soaking tub and very organic materials gives this Master bathroom re- model a very luxurious yet casual feel.
オレンジカウンティにあるお手頃価格の中くらいなビーチスタイルのおしゃれなマスターバスルーム (シェーカースタイル扉のキャビネット、白いキャビネット、アンダーマウント型浴槽、コーナー設置型シャワー、ベージュのタイル、磁器タイル、白い壁、淡色無垢フローリング、オーバーカウンターシンク、珪岩の洗面台、開き戸のシャワー、ベージュのカウンター、シャワーベンチ、洗面台2つ、造り付け洗面台) の写真
オレンジカウンティにあるお手頃価格の中くらいなビーチスタイルのおしゃれなマスターバスルーム (シェーカースタイル扉のキャビネット、白いキャビネット、アンダーマウント型浴槽、コーナー設置型シャワー、ベージュのタイル、磁器タイル、白い壁、淡色無垢フローリング、オーバーカウンターシンク、珪岩の洗面台、開き戸のシャワー、ベージュのカウンター、シャワーベンチ、洗面台2つ、造り付け洗面台) の写真

デンバーにあるラグジュアリーな小さなラスティックスタイルのおしゃれなマスターバスルーム (濃色木目調キャビネット、ベージュの壁、ベージュのカウンター、シェーカースタイル扉のキャビネット、アンダーマウント型浴槽、ベージュのタイル、アンダーカウンター洗面器、グレーの床、洗面台1つ、三角天井、造り付け洗面台) の写真

Elegant Traditional Master Bath
Photographer: Sacha Griffin
アトランタにある高級な広いトラディショナルスタイルのおしゃれなマスターバスルーム (アンダーカウンター洗面器、レイズドパネル扉のキャビネット、緑のキャビネット、御影石の洗面台、アンダーマウント型浴槽、コーナー設置型シャワー、分離型トイレ、ベージュのタイル、磁器タイル、ベージュの壁、磁器タイルの床、ベージュの床、開き戸のシャワー、ベージュのカウンター、シャワーベンチ、洗面台2つ、造り付け洗面台) の写真
アトランタにある高級な広いトラディショナルスタイルのおしゃれなマスターバスルーム (アンダーカウンター洗面器、レイズドパネル扉のキャビネット、緑のキャビネット、御影石の洗面台、アンダーマウント型浴槽、コーナー設置型シャワー、分離型トイレ、ベージュのタイル、磁器タイル、ベージュの壁、磁器タイルの床、ベージュの床、開き戸のシャワー、ベージュのカウンター、シャワーベンチ、洗面台2つ、造り付け洗面台) の写真
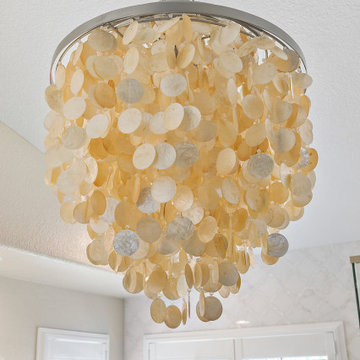
While we didn't move anything around in the bathroom we did upgrade everything. The new vanity has roll outs for storage and built in electrical plugs for convenience. The tower that sits on the counter top also has a built in plug. The mirrors are medicine cabinets for additional storage. The new tub is deeper and wider then the old tub for luxurious baths. The tub deck is Taj Mahal Quartzite, and we used the slab so it is seamless. It wateralls into the shower and was used on the shower dam as well. The tile is the focal point and is marble and mother of pearl. His and her niches with a mosaic pattern add interest to the shower. The shower floor is also marble. The chandelier is capez shells and adds just the right amount of bling and reflective quality for this tranquil master bathroom.

Fully custom master bathroom with ivory onyx slab walls
ニューヨークにある高級な中くらいなモダンスタイルのおしゃれなマスターバスルーム (フラットパネル扉のキャビネット、黒いキャビネット、アンダーマウント型浴槽、壁掛け式トイレ、ベージュのタイル、大理石タイル、大理石の床、オニキスの洗面台、ベージュの床、開き戸のシャワー、ベージュのカウンター、洗面台2つ、造り付け洗面台) の写真
ニューヨークにある高級な中くらいなモダンスタイルのおしゃれなマスターバスルーム (フラットパネル扉のキャビネット、黒いキャビネット、アンダーマウント型浴槽、壁掛け式トイレ、ベージュのタイル、大理石タイル、大理石の床、オニキスの洗面台、ベージュの床、開き戸のシャワー、ベージュのカウンター、洗面台2つ、造り付け洗面台) の写真
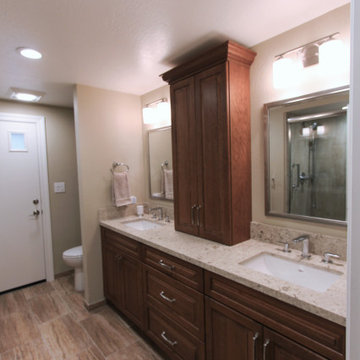
This project was a refresh to the bathrooms and laundry room in a home we had previously remodeled the kitchen, completing the whole house update. The primary bath has creamy soft tones and display the photography by the client, the hall bath is warm with wood tones and the powder bath is a fun eclectic space displaying more photography and treasures from their travels to Africa. The Laundry is a clean refresh that although it is not white, it is bright and inviting as opposed to the dark dated look before. (Photo credit; Shawn Lober Construction)

Inspired by ancient Roman baths and the clients’ love for exotic onyx, this entire space was transformed into a luxe spa oasis using traditional architectural elements, onyx, marble, warm woods and exquisite lighting. The end result is a sanctuary featuring a steam shower, dry sauna, soaking tub, water closet and vanity room. | Photography Joshua Caldwell.

サンフランシスコにあるラグジュアリーな広い地中海スタイルのおしゃれなマスターバスルーム (落し込みパネル扉のキャビネット、中間色木目調キャビネット、アンダーマウント型浴槽、バリアフリー、ビデ、ベージュのタイル、ライムストーンタイル、ベージュの壁、磁器タイルの床、アンダーカウンター洗面器、クオーツストーンの洗面台、オレンジの床、開き戸のシャワー、ベージュのカウンター、トイレ室、洗面台2つ、造り付け洗面台、表し梁) の写真

This new home was built on an old lot in Dallas, TX in the Preston Hollow neighborhood. The new home is a little over 5,600 sq.ft. and features an expansive great room and a professional chef’s kitchen. This 100% brick exterior home was built with full-foam encapsulation for maximum energy performance. There is an immaculate courtyard enclosed by a 9' brick wall keeping their spool (spa/pool) private. Electric infrared radiant patio heaters and patio fans and of course a fireplace keep the courtyard comfortable no matter what time of year. A custom king and a half bed was built with steps at the end of the bed, making it easy for their dog Roxy, to get up on the bed. There are electrical outlets in the back of the bathroom drawers and a TV mounted on the wall behind the tub for convenience. The bathroom also has a steam shower with a digital thermostatic valve. The kitchen has two of everything, as it should, being a commercial chef's kitchen! The stainless vent hood, flanked by floating wooden shelves, draws your eyes to the center of this immaculate kitchen full of Bluestar Commercial appliances. There is also a wall oven with a warming drawer, a brick pizza oven, and an indoor churrasco grill. There are two refrigerators, one on either end of the expansive kitchen wall, making everything convenient. There are two islands; one with casual dining bar stools, as well as a built-in dining table and another for prepping food. At the top of the stairs is a good size landing for storage and family photos. There are two bedrooms, each with its own bathroom, as well as a movie room. What makes this home so special is the Casita! It has its own entrance off the common breezeway to the main house and courtyard. There is a full kitchen, a living area, an ADA compliant full bath, and a comfortable king bedroom. It’s perfect for friends staying the weekend or in-laws staying for a month.

Sumptuous spaces are created throughout the house with the use of dark, moody colors, elegant upholstery with bespoke trim details, unique wall coverings, and natural stone with lots of movement.
The mix of print, pattern, and artwork creates a modern twist on traditional design.
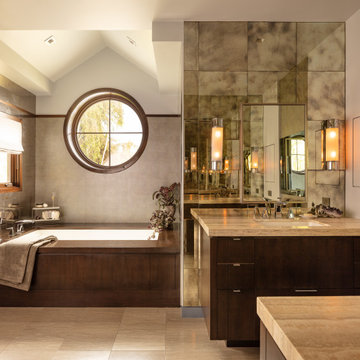
ロサンゼルスにあるコンテンポラリースタイルのおしゃれな浴室 (フラットパネル扉のキャビネット、濃色木目調キャビネット、アンダーマウント型浴槽、ミラータイル、白い壁、アンダーカウンター洗面器、グレーの床、ベージュのカウンター、洗面台1つ、造り付け洗面台、三角天井) の写真
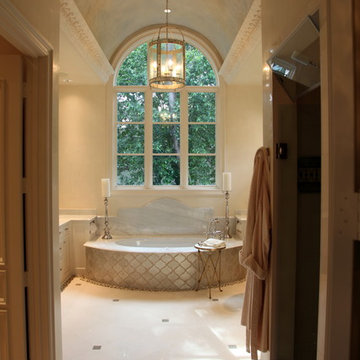
Her Master Bath
ダラスにあるラグジュアリーな広い地中海スタイルのおしゃれなマスターバスルーム (アンダーマウント型浴槽、ベージュの壁、大理石の床、白い床、落し込みパネル扉のキャビネット、ベージュのキャビネット、大理石の洗面台、ベージュのカウンター、洗面台1つ、造り付け洗面台、三角天井) の写真
ダラスにあるラグジュアリーな広い地中海スタイルのおしゃれなマスターバスルーム (アンダーマウント型浴槽、ベージュの壁、大理石の床、白い床、落し込みパネル扉のキャビネット、ベージュのキャビネット、大理石の洗面台、ベージュのカウンター、洗面台1つ、造り付け洗面台、三角天井) の写真
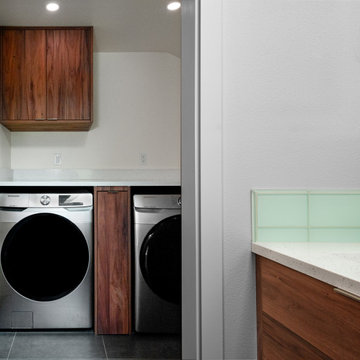
Book matched vanity cabinet with countertop that seamlessly waterfalls into the tub deck. Washer & Dryer are built in to matching cabinetry that blends perfectly with the vanity design.
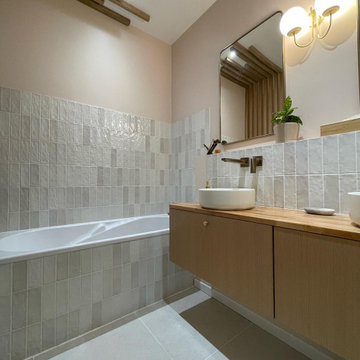
リヨンにあるお手頃価格の広い北欧スタイルのおしゃれなマスターバスルーム (アンダーマウント型浴槽、白いタイル、ピンクの壁、オーバーカウンターシンク、木製洗面台、引戸のシャワー、洗面台2つ、造り付け洗面台、インセット扉のキャビネット、淡色木目調キャビネット、分離型トイレ、テラコッタタイル、セラミックタイルの床、ベージュの床、ベージュのカウンター) の写真

This 6,000sf luxurious custom new construction 5-bedroom, 4-bath home combines elements of open-concept design with traditional, formal spaces, as well. Tall windows, large openings to the back yard, and clear views from room to room are abundant throughout. The 2-story entry boasts a gently curving stair, and a full view through openings to the glass-clad family room. The back stair is continuous from the basement to the finished 3rd floor / attic recreation room.
The interior is finished with the finest materials and detailing, with crown molding, coffered, tray and barrel vault ceilings, chair rail, arched openings, rounded corners, built-in niches and coves, wide halls, and 12' first floor ceilings with 10' second floor ceilings.
It sits at the end of a cul-de-sac in a wooded neighborhood, surrounded by old growth trees. The homeowners, who hail from Texas, believe that bigger is better, and this house was built to match their dreams. The brick - with stone and cast concrete accent elements - runs the full 3-stories of the home, on all sides. A paver driveway and covered patio are included, along with paver retaining wall carved into the hill, creating a secluded back yard play space for their young children.
Project photography by Kmieick Imagery.
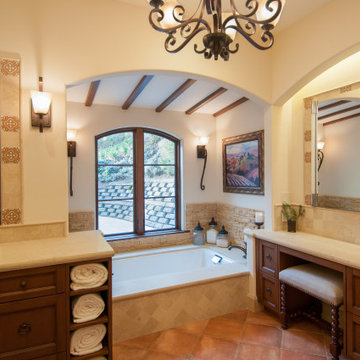
Clients envisioned having their favorite spa in their own home. We worked together to create this spa-like retreat off their master bedroom including a steam shower with heated floor, bench and walls, a deep soaking tub with an automated privacy shade that rises up from the window sill, vanity counter, recessed mirrored cabinets and private toilet room with a bidet.
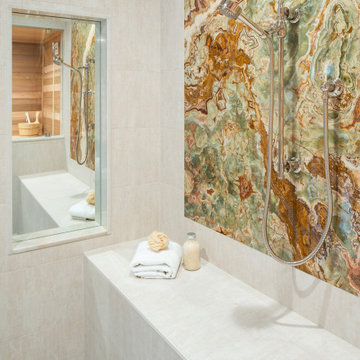
Inspired by ancient Roman baths and the clients’ love for exotic onyx, this entire space was transformed into a luxe spa oasis using traditional architectural elements, onyx, marble, warm woods and exquisite lighting. The end result is a sanctuary featuring a steam shower, dry sauna, soaking tub, water closet and vanity room. | Photography Joshua Caldwell.
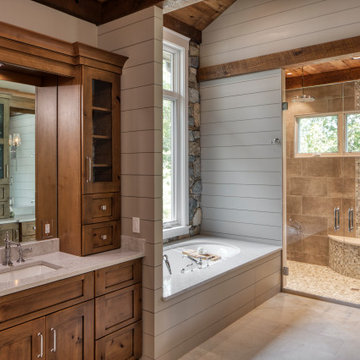
シャーロットにある高級な広いトラディショナルスタイルのおしゃれなマスターバスルーム (シェーカースタイル扉のキャビネット、茶色いキャビネット、アンダーマウント型浴槽、洗い場付きシャワー、分離型トイレ、ベージュのタイル、セラミックタイル、グレーの壁、セラミックタイルの床、アンダーカウンター洗面器、クオーツストーンの洗面台、グレーの床、開き戸のシャワー、ベージュのカウンター、シャワーベンチ、洗面台1つ、造り付け洗面台、格子天井、板張り壁) の写真
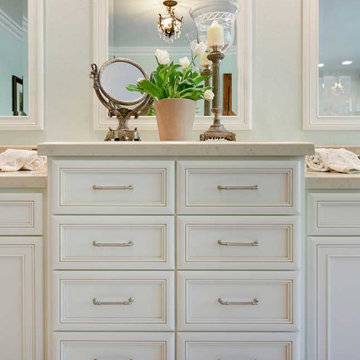
Instead of a full run of vanity cabinets, a tall cabinet was installed in the center to add storage and visual interest.
サンフランシスコにある広いトラディショナルスタイルのおしゃれなマスターバスルーム (落し込みパネル扉のキャビネット、ベージュのキャビネット、アンダーマウント型浴槽、アルコーブ型シャワー、分離型トイレ、ベージュのタイル、磁器タイル、緑の壁、磁器タイルの床、アンダーカウンター洗面器、クオーツストーンの洗面台、ベージュの床、開き戸のシャワー、ベージュのカウンター、シャワーベンチ、洗面台2つ、造り付け洗面台) の写真
サンフランシスコにある広いトラディショナルスタイルのおしゃれなマスターバスルーム (落し込みパネル扉のキャビネット、ベージュのキャビネット、アンダーマウント型浴槽、アルコーブ型シャワー、分離型トイレ、ベージュのタイル、磁器タイル、緑の壁、磁器タイルの床、アンダーカウンター洗面器、クオーツストーンの洗面台、ベージュの床、開き戸のシャワー、ベージュのカウンター、シャワーベンチ、洗面台2つ、造り付け洗面台) の写真
浴室・バスルーム (ベージュのカウンター、アンダーマウント型浴槽、造り付け洗面台) の写真
1