浴室・バスルーム (ベージュのカウンター、赤い洗面カウンター、大型浴槽) の写真
絞り込み:
資材コスト
並び替え:今日の人気順
写真 1〜20 枚目(全 199 枚)
1/4

Spacious Master Bath on Singer Island
Photo Credit: Carmel Brantley
マイアミにある高級な中くらいなコンテンポラリースタイルのおしゃれなマスターバスルーム (大理石の洗面台、緑の壁、アンダーカウンター洗面器、レイズドパネル扉のキャビネット、ベージュのキャビネット、大型浴槽、オープン型シャワー、一体型トイレ 、ベージュのタイル、石タイル、トラバーチンの床、ベージュの床、ベージュのカウンター) の写真
マイアミにある高級な中くらいなコンテンポラリースタイルのおしゃれなマスターバスルーム (大理石の洗面台、緑の壁、アンダーカウンター洗面器、レイズドパネル扉のキャビネット、ベージュのキャビネット、大型浴槽、オープン型シャワー、一体型トイレ 、ベージュのタイル、石タイル、トラバーチンの床、ベージュの床、ベージュのカウンター) の写真
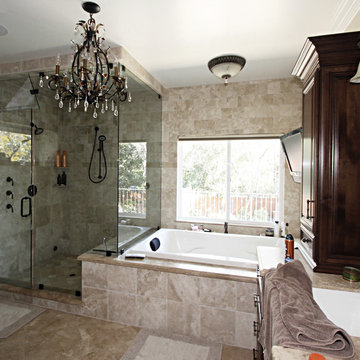
ロサンゼルスにある高級な広いトラディショナルスタイルのおしゃれなマスターバスルーム (フラットパネル扉のキャビネット、茶色いキャビネット、大型浴槽、コーナー設置型シャワー、一体型トイレ 、ベージュのタイル、セラミックタイル、セラミックタイルの床、オーバーカウンターシンク、御影石の洗面台、ベージュの床、開き戸のシャワー、ベージュのカウンター) の写真
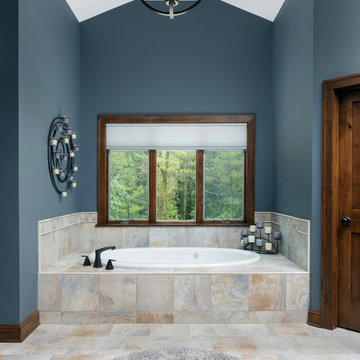
This master bath has a deck style drop in oval soaking tub with tile surround and floor. Seagull oil rubbed bronze light fixture and stained millwork and cabinetry. (Ryan Hainey)
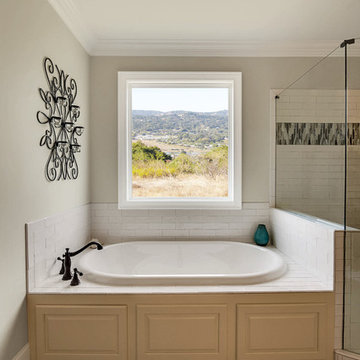
Infinity from Marvin replacement Picture window with Stone White interior and white trim.
コロンバスにあるコンテンポラリースタイルのおしゃれなマスターバスルーム (大型浴槽、ベージュのタイル、石タイル、グレーの壁、セラミックタイルの床、大理石の洗面台、ベージュの床、ベージュのカウンター) の写真
コロンバスにあるコンテンポラリースタイルのおしゃれなマスターバスルーム (大型浴槽、ベージュのタイル、石タイル、グレーの壁、セラミックタイルの床、大理石の洗面台、ベージュの床、ベージュのカウンター) の写真
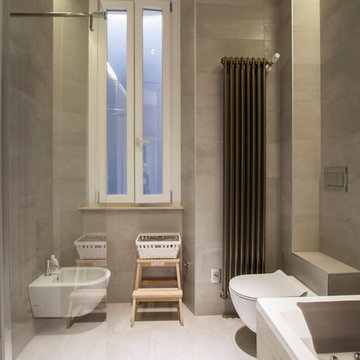
Ampio bagno con mobile lavandino su misura e ciotola in pietra, doccia walk in, vasca idromassaggio e sanitari sospesi. Finiture: pavimento e rivestimento in gress porcellanato. Illuminazione: strip led da incasso con effetto wall wash.
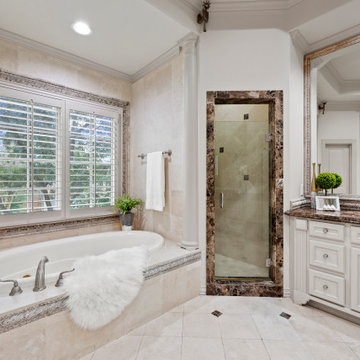
ヒューストンにある広いトラディショナルスタイルのおしゃれなマスターバスルーム (ベージュのキャビネット、大型浴槽、ベージュの壁、ベージュの床、ベージュのカウンター、洗面台2つ、造り付け洗面台、折り上げ天井) の写真
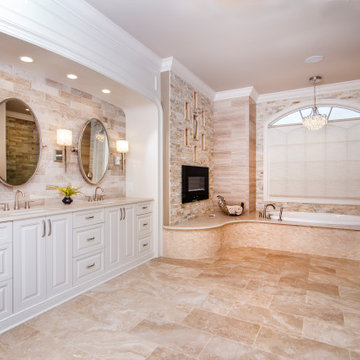
The beautiful master bathroom is so inviting to relax at any time of the day!
シャーロットにある高級なトランジショナルスタイルのおしゃれなマスターバスルーム (レイズドパネル扉のキャビネット、白いキャビネット、大型浴槽、アンダーカウンター洗面器、開き戸のシャワー、ベージュのカウンター、トイレ室、洗面台2つ、造り付け洗面台) の写真
シャーロットにある高級なトランジショナルスタイルのおしゃれなマスターバスルーム (レイズドパネル扉のキャビネット、白いキャビネット、大型浴槽、アンダーカウンター洗面器、開き戸のシャワー、ベージュのカウンター、トイレ室、洗面台2つ、造り付け洗面台) の写真
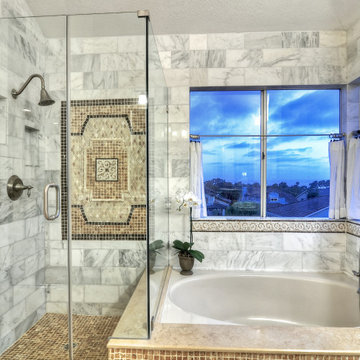
The onyx mosaic sets off the white Calacatta gold marble shower wall like a piece of art framed in black stone.
オレンジカウンティにある高級な広い地中海スタイルのおしゃれなマスターバスルーム (大型浴槽、大理石タイル、トラバーチンの床、ライムストーンの洗面台、ベージュの床、開き戸のシャワー、ベージュのカウンター、コーナー設置型シャワー、グレーのタイル) の写真
オレンジカウンティにある高級な広い地中海スタイルのおしゃれなマスターバスルーム (大型浴槽、大理石タイル、トラバーチンの床、ライムストーンの洗面台、ベージュの床、開き戸のシャワー、ベージュのカウンター、コーナー設置型シャワー、グレーのタイル) の写真
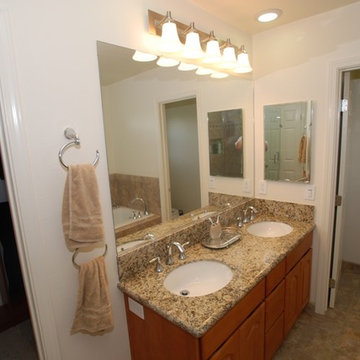
New bathroom configuration with 6 Ft. tub, spa shower with frameless shower doors, double vanity and new walk in closet.
オレンジカウンティにあるお手頃価格の広いラスティックスタイルのおしゃれなマスターバスルーム (レイズドパネル扉のキャビネット、淡色木目調キャビネット、大型浴槽、オープン型シャワー、分離型トイレ、ベージュのタイル、磁器タイル、白い壁、磁器タイルの床、アンダーカウンター洗面器、御影石の洗面台、ベージュの床、開き戸のシャワー、ベージュのカウンター) の写真
オレンジカウンティにあるお手頃価格の広いラスティックスタイルのおしゃれなマスターバスルーム (レイズドパネル扉のキャビネット、淡色木目調キャビネット、大型浴槽、オープン型シャワー、分離型トイレ、ベージュのタイル、磁器タイル、白い壁、磁器タイルの床、アンダーカウンター洗面器、御影石の洗面台、ベージュの床、開き戸のシャワー、ベージュのカウンター) の写真
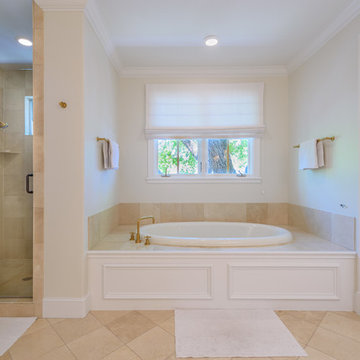
© Mike Healey Productions, Inc.
ダラスにある低価格の広いトラディショナルスタイルのおしゃれなマスターバスルーム (フラットパネル扉のキャビネット、白いキャビネット、大型浴槽、洗い場付きシャワー、一体型トイレ 、白い壁、セラミックタイルの床、アンダーカウンター洗面器、御影石の洗面台、ベージュの床、開き戸のシャワー、ベージュのカウンター) の写真
ダラスにある低価格の広いトラディショナルスタイルのおしゃれなマスターバスルーム (フラットパネル扉のキャビネット、白いキャビネット、大型浴槽、洗い場付きシャワー、一体型トイレ 、白い壁、セラミックタイルの床、アンダーカウンター洗面器、御影石の洗面台、ベージュの床、開き戸のシャワー、ベージュのカウンター) の写真

This home is in a rural area. The client was wanting a home reminiscent of those built by the auto barons of Detroit decades before. The home focuses on a nature area enhanced and expanded as part of this property development. The water feature, with its surrounding woodland and wetland areas, supports wild life species and was a significant part of the focus for our design. We orientated all primary living areas to allow for sight lines to the water feature. This included developing an underground pool room where its only windows looked over the water while the room itself was depressed below grade, ensuring that it would not block the views from other areas of the home. The underground room for the pool was constructed of cast-in-place architectural grade concrete arches intended to become the decorative finish inside the room. An elevated exterior patio sits as an entertaining area above this room while the rear yard lawn conceals the remainder of its imposing size. A skylight through the grass is the only hint at what lies below.
Great care was taken to locate the home on a small open space on the property overlooking the natural area and anticipated water feature. We nestled the home into the clearing between existing trees and along the edge of a natural slope which enhanced the design potential and functional options needed for the home. The style of the home not only fits the requirements of an owner with a desire for a very traditional mid-western estate house, but also its location amongst other rural estate lots. The development is in an area dotted with large homes amongst small orchards, small farms, and rolling woodlands. Materials for this home are a mixture of clay brick and limestone for the exterior walls. Both materials are readily available and sourced from the local area. We used locally sourced northern oak wood for the interior trim. The black cherry trees that were removed were utilized as hardwood flooring for the home we designed next door.
Mechanical systems were carefully designed to obtain a high level of efficiency. The pool room has a separate, and rather unique, heating system. The heat recovered as part of the dehumidification and cooling process is re-directed to maintain the water temperature in the pool. This process allows what would have been wasted heat energy to be re-captured and utilized. We carefully designed this system as a negative pressure room to control both humidity and ensure that odors from the pool would not be detectable in the house. The underground character of the pool room also allowed it to be highly insulated and sealed for high energy efficiency. The disadvantage was a sacrifice on natural day lighting around the entire room. A commercial skylight, with reflective coatings, was added through the lawn-covered roof. The skylight added a lot of natural daylight and was a natural chase to recover warm humid air and supply new cooled and dehumidified air back into the enclosed space below. Landscaping was restored with primarily native plant and tree materials, which required little long term maintenance. The dedicated nature area is thriving with more wildlife than originally on site when the property was undeveloped. It is rare to be on site and to not see numerous wild turkey, white tail deer, waterfowl and small animals native to the area. This home provides a good example of how the needs of a luxury estate style home can nestle comfortably into an existing environment and ensure that the natural setting is not only maintained but protected for future generations.

Molti vincoli strutturali, ma non ci siamo arresi :-))
Bagno completo con inserimento vasca idromassaggio
Rifacimento bagno totale, rivestimenti orizzontali, impianti sanitario e illuminazione, serramenti.

Il bagno della camera da letto è caratterizzato da un particolare mobile lavabo in legno scuro con piano in grigio in marmo. Una ciotola in appoggio in finitura tortora fa da padrona. Il grande specchio rettangolare retroilluminato è affiancato da vetrine con vetro fumè. La grande doccia collocata in fondo alla stanza ha il massimo dei comfort tra cui bagno turco e cromoterapia
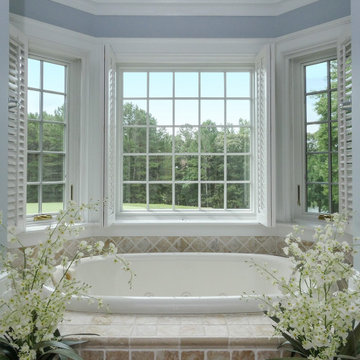
Spectacular bathroom with new casement and picture windows we installed. And stunning and regal space, this magnificent hot tub looks amazing surrounded by a wrap around Bay Window. Find out how to get started replacing your windows with Renewal by Andersen of Georgia, serving Savannah, Atlanta and the entire state.
We are a full service window retailer and installer -- Contact Us Today! (800) 352-6581
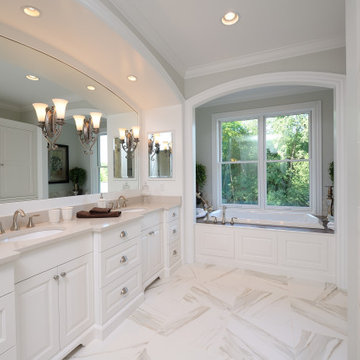
White master bathroom with an arched opening into the tub area
トランジショナルスタイルのおしゃれなマスターバスルーム (白いキャビネット、大型浴槽、グレーの壁、アンダーカウンター洗面器、クオーツストーンの洗面台、白い床、ベージュのカウンター、洗面台2つ、造り付け洗面台) の写真
トランジショナルスタイルのおしゃれなマスターバスルーム (白いキャビネット、大型浴槽、グレーの壁、アンダーカウンター洗面器、クオーツストーンの洗面台、白い床、ベージュのカウンター、洗面台2つ、造り付け洗面台) の写真
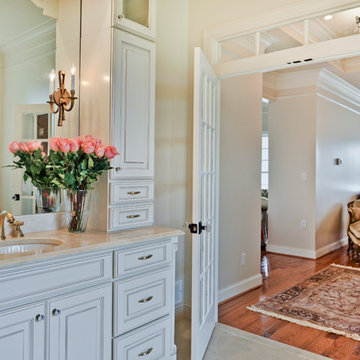
Living the dream on their estate home, this couple wanted to improve their ability to the home they built 12 years ago in the quiet suburb of Nokesville, VA.
Their vision for the master bathroom suite and adjacent closet space changed over the years.
They wanted direct access from master bathroom into the closet, which was not possible due to the spiral staircase. We removed this spiral staircase and moved bathroom wall by a foot into the closet, then built a wrap-around staircase allowing access to the upper level closet space. We installed wood flooring to continue bedroom and adjacent hallway floor into closet space.
The entire bathroom was gutted, redesigned to have a state of new art whirlpool tub which was placed under a new arch picture window facing scenery of the side yard. The tub was decked in solid marble and surrounded with matching wood paneling as used for custom vanities.
All plumbing was moved to create L-shape vanity spaces and make up area, with hidden mirrors behind hanging artwork.
A large multiple function shower with custom doors and floor to ceiling marble was placed on south side of this bathroom, and a closed water closet area was placed on the left end.
Using large scale marble tile floors with decorative accent tiles, crown, chair rail and fancy high-end hardware make this master suite a serene place for retiring in. The cream and gold color combination serves as a classic symbol of luxury.

The large guest bathroom resulted from combining two smaller spaces. This room services both guest bedrooms. As for the master bathroom, hand-cut glass mosaic tiles were used to create a mural inspired by tropical flora and fauna. An antique Chinese box is echoed by the vanity’s lacquered chair. A gold-leafed glass vessel ties in the deeper shades of the mosaic tiles.
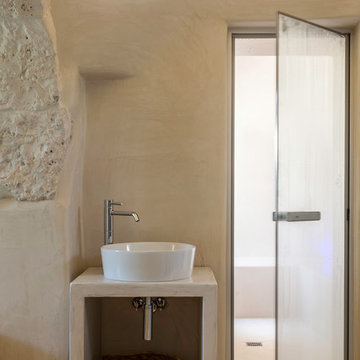
他の地域にある高級な中くらいな地中海スタイルのおしゃれなサウナ (オープンシェルフ、ベージュのキャビネット、大型浴槽、バリアフリー、一体型トイレ 、ベージュの壁、コンクリートの床、ベッセル式洗面器、コンクリートの洗面台、ベージュの床、オープンシャワー、ベージュのカウンター) の写真
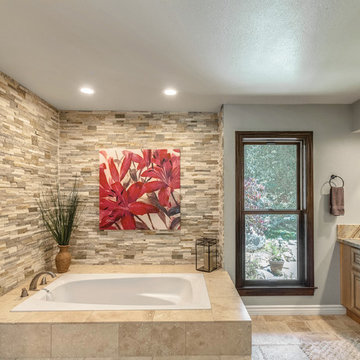
Infinity from Marvin replacement double hung window with dark stained EverWood interior and wood trim.
コロンバスにあるコンテンポラリースタイルのおしゃれなマスターバスルーム (大型浴槽、ベージュのタイル、石タイル、グレーの壁、セラミックタイルの床、大理石の洗面台、ベージュの床、ベージュのカウンター) の写真
コロンバスにあるコンテンポラリースタイルのおしゃれなマスターバスルーム (大型浴槽、ベージュのタイル、石タイル、グレーの壁、セラミックタイルの床、大理石の洗面台、ベージュの床、ベージュのカウンター) の写真
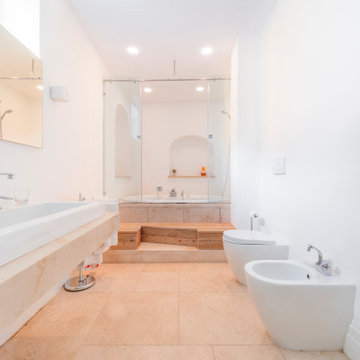
Bagno | Bathroom
他の地域にある広いコンテンポラリースタイルのおしゃれなマスターバスルーム (大型浴槽、シャワー付き浴槽 、分離型トイレ、白い壁、磁器タイルの床、ベッセル式洗面器、大理石の洗面台、ベージュの床、引戸のシャワー、ベージュのカウンター、洗面台1つ、フローティング洗面台) の写真
他の地域にある広いコンテンポラリースタイルのおしゃれなマスターバスルーム (大型浴槽、シャワー付き浴槽 、分離型トイレ、白い壁、磁器タイルの床、ベッセル式洗面器、大理石の洗面台、ベージュの床、引戸のシャワー、ベージュのカウンター、洗面台1つ、フローティング洗面台) の写真
浴室・バスルーム (ベージュのカウンター、赤い洗面カウンター、大型浴槽) の写真
1