グレーの、赤い浴室・バスルーム (ベージュのカウンター、オレンジの洗面カウンター) の写真
絞り込み:
資材コスト
並び替え:今日の人気順
写真 1〜20 枚目(全 2,447 枚)
1/5

This Condo has been in the family since it was first built. And it was in desperate need of being renovated. The kitchen was isolated from the rest of the condo. The laundry space was an old pantry that was converted. We needed to open up the kitchen to living space to make the space feel larger. By changing the entrance to the first guest bedroom and turn in a den with a wonderful walk in owners closet.
Then we removed the old owners closet, adding that space to the guest bath to allow us to make the shower bigger. In addition giving the vanity more space.
The rest of the condo was updated. The master bath again was tight, but by removing walls and changing door swings we were able to make it functional and beautiful all that the same time.

オレンジカウンティにあるトランジショナルスタイルのおしゃれなバスルーム (浴槽なし) (中間色木目調キャビネット、バリアフリー、マルチカラーのタイル、白い壁、木目調タイルの床、アンダーカウンター洗面器、茶色い床、開き戸のシャワー、ベージュのカウンター、ニッチ、シャワーベンチ、洗面台1つ、造り付け洗面台、落し込みパネル扉のキャビネット) の写真

Bad Design aus weißem Quarzit (Marmor Dream White), grauen Mosa-Fliesen und Einbaumöbel aus gedämpfter Erle. Beleuchtete LED- Deckenvouten und Wandnischen.
Sanfte Caparol Wandfarbe.

Simple clean design...in this master bathroom renovation things were kept in the same place but in a very different interpretation. The shower is where the exiting one was, but the walls surrounding it were taken out, a curbless floor was installed with a sleek tile-over linear drain that really goes away. A free-standing bathtub is in the same location that the original drop in whirlpool tub lived prior to the renovation. The result is a clean, contemporary design with some interesting "bling" effects like the bubble chandelier and the mirror rounds mosaic tile located in the back of the niche.

シカゴにある高級な広いカントリー風のおしゃれなマスターバスルーム (淡色木目調キャビネット、置き型浴槽、分離型トイレ、ベージュの壁、木目調タイルの床、アンダーカウンター洗面器、クオーツストーンの洗面台、茶色い床、ベージュのカウンター、洗面台1つ、独立型洗面台、三角天井、落し込みパネル扉のキャビネット) の写真
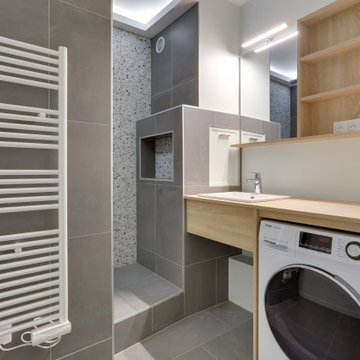
パリにあるお手頃価格の小さなトランジショナルスタイルのおしゃれなバスルーム (浴槽なし) (ベージュのキャビネット、アルコーブ型シャワー、グレーのタイル、セラミックタイル、グレーの壁、セラミックタイルの床、アンダーカウンター洗面器、ラミネートカウンター、グレーの床、ベージュのカウンター、洗濯室、洗面台1つ、造り付け洗面台) の写真
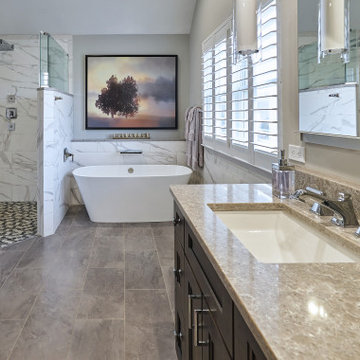
The master bath design created for this Yardley, PA home is a dream come true. Every detail of this design combines to create a space that is highly function and stylish, while also feeling like a relaxing retreat from daily life. The combination of a Victoria + Albert freestanding tub with the Isenberg waterfall tub filler faucet is sure to be a favorite spot for a soothing stress reliever. If you prefer to relax in the shower, the large, walk-in shower has everything you need. The frameless glass door leads into a large, corner shower complete with MSI hexagonal mosaic shower floor, recessed storage niche, and corner shelf. The highlight of this shower is the Toto Connelly shower plumbing including body sprays, rainfall and handheld showerheads, and a thermostatic shower. The Toto Drake II toilet sits in a separate toilet compartment with a frosted glass pocket door. The DuraSupreme vanity with Avery panel door in caraway on cherry with a charcoal glaze has ample storage. It is complemented by Top Knobs hardware, a Silestone Ocean Jasper eased edge countertop, and two sinks with two-handled faucets. Above the vanity are Dainolite pendant lights, plus a Robern lift-up medicine cabinet with lights, a defogger, and a magnifying mirror. This amazing bath design is sure to be the highlight of this Yardley, PA home.

フェニックスにある巨大なトランジショナルスタイルのおしゃれなマスターバスルーム (レイズドパネル扉のキャビネット、ベージュのキャビネット、置き型浴槽、グレーのタイル、ベージュの壁、磁器タイルの床、アンダーカウンター洗面器、ベージュの床、ベージュのカウンター、洗面台2つ、造り付け洗面台) の写真
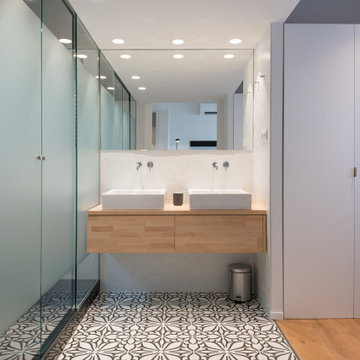
他の地域にある高級な中くらいなコンテンポラリースタイルのおしゃれなマスターバスルーム (フラットパネル扉のキャビネット、ベージュのキャビネット、アルコーブ型シャワー、白い壁、ベッセル式洗面器、木製洗面台、マルチカラーの床、開き戸のシャワー、ベージュのカウンター) の写真
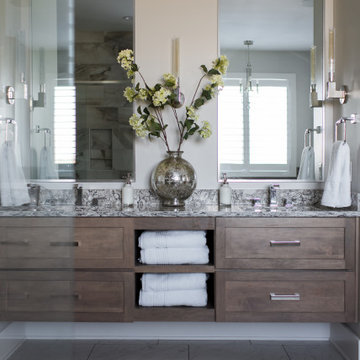
Our Indiana design studio gave this Centerville Farmhouse an urban-modern design language with a clean, streamlined look that exudes timeless, casual sophistication with industrial elements and a monochromatic palette.
Photographer: Sarah Shields
http://www.sarahshieldsphotography.com/
Project completed by Wendy Langston's Everything Home interior design firm, which serves Carmel, Zionsville, Fishers, Westfield, Noblesville, and Indianapolis.
For more about Everything Home, click here: https://everythinghomedesigns.com/
To learn more about this project, click here:
https://everythinghomedesigns.com/portfolio/urban-modern-farmhouse/
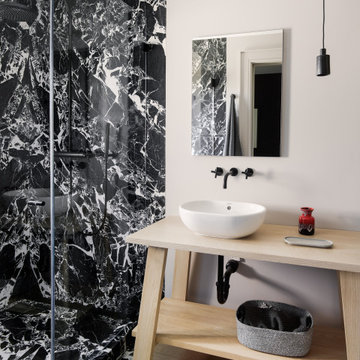
ニューヨークにあるコンテンポラリースタイルのおしゃれな浴室 (淡色木目調キャビネット、アルコーブ型シャワー、モノトーンのタイル、石スラブタイル、グレーの壁、淡色無垢フローリング、ベッセル式洗面器、木製洗面台、ベージュの床、ベージュのカウンター、オープンシェルフ) の写真

“Milne’s meticulous eye for detail elevated this master suite to a finely-tuned alchemy of balanced design. It shows that you can use dark and dramatic pieces from our carbon fibre collection and still achieve the restful bathroom sanctuary that is at the top of clients’ wish lists.”
Miles Hartwell, Co-founder, Splinter Works Ltd
When collaborations work they are greater than the sum of their parts, and this was certainly the case in this project. I was able to respond to Splinter Works’ designs by weaving in natural materials, that perhaps weren’t the obvious choice, but they ground the high-tech materials and soften the look.
It was important to achieve a dialog between the bedroom and bathroom areas, so the graphic black curved lines of the bathroom fittings were countered by soft pink calamine and brushed gold accents.
We introduced subtle repetitions of form through the circular black mirrors, and the black tub filler. For the first time Splinter Works created a special finish for the Hammock bath and basins, a lacquered matte black surface. The suffused light that reflects off the unpolished surface lends to the serene air of warmth and tranquility.
Walking through to the master bedroom, bespoke Splinter Works doors slide open with bespoke handles that were etched to echo the shapes in the striking marbleised wallpaper above the bed.
In the bedroom, specially commissioned furniture makes the best use of space with recessed cabinets around the bed and a wardrobe that banks the wall to provide as much storage as possible. For the woodwork, a light oak was chosen with a wash of pink calamine, with bespoke sculptural handles hand-made in brass. The myriad considered details culminate in a delicate and restful space.
PHOTOGRAPHY BY CARMEL KING

Bella Vita Photography
他の地域にある高級な広いカントリー風のおしゃれなマスターバスルーム (ベージュのキャビネット、ベージュのタイル、磁器タイル、ベージュの壁、磁器タイルの床、アンダーカウンター洗面器、クオーツストーンの洗面台、ベージュのカウンター、フラットパネル扉のキャビネット、マルチカラーの床) の写真
他の地域にある高級な広いカントリー風のおしゃれなマスターバスルーム (ベージュのキャビネット、ベージュのタイル、磁器タイル、ベージュの壁、磁器タイルの床、アンダーカウンター洗面器、クオーツストーンの洗面台、ベージュのカウンター、フラットパネル扉のキャビネット、マルチカラーの床) の写真
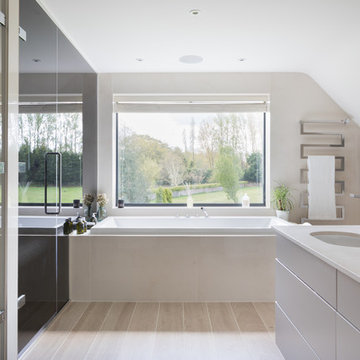
www.pcraig.co.uk
ロンドンにある広いコンテンポラリースタイルのおしゃれな浴室 (フラットパネル扉のキャビネット、白いキャビネット、ドロップイン型浴槽、ベージュの壁、アンダーカウンター洗面器、ベージュの床、ベージュのカウンター) の写真
ロンドンにある広いコンテンポラリースタイルのおしゃれな浴室 (フラットパネル扉のキャビネット、白いキャビネット、ドロップイン型浴槽、ベージュの壁、アンダーカウンター洗面器、ベージュの床、ベージュのカウンター) の写真

フィレンツェにあるモダンスタイルのおしゃれなバスルーム (浴槽なし) (フラットパネル扉のキャビネット、白いキャビネット、アルコーブ型シャワー、壁掛け式トイレ、グレーの壁、淡色無垢フローリング、ベッセル式洗面器、木製洗面台、ベージュの床、オープンシャワー、ベージュのカウンター) の写真

Changing design patterns allows the same tile to be used in different ways.
サンフランシスコにあるお手頃価格の中くらいなコンテンポラリースタイルのおしゃれなマスターバスルーム (フラットパネル扉のキャビネット、中間色木目調キャビネット、置き型浴槽、アルコーブ型シャワー、グレーのタイル、磁器タイル、白い壁、磁器タイルの床、ベッセル式洗面器、珪岩の洗面台、ベージュの床、ベージュのカウンター) の写真
サンフランシスコにあるお手頃価格の中くらいなコンテンポラリースタイルのおしゃれなマスターバスルーム (フラットパネル扉のキャビネット、中間色木目調キャビネット、置き型浴槽、アルコーブ型シャワー、グレーのタイル、磁器タイル、白い壁、磁器タイルの床、ベッセル式洗面器、珪岩の洗面台、ベージュの床、ベージュのカウンター) の写真
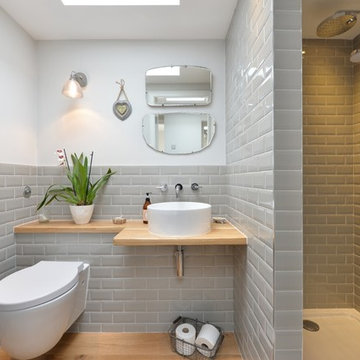
DJB Photography
他の地域にあるトランジショナルスタイルのおしゃれな浴室 (オープン型シャワー、壁掛け式トイレ、グレーのタイル、サブウェイタイル、白い壁、無垢フローリング、ベッセル式洗面器、木製洗面台、オープンシャワー、ベージュのカウンター) の写真
他の地域にあるトランジショナルスタイルのおしゃれな浴室 (オープン型シャワー、壁掛け式トイレ、グレーのタイル、サブウェイタイル、白い壁、無垢フローリング、ベッセル式洗面器、木製洗面台、オープンシャワー、ベージュのカウンター) の写真

Traditional Master Bath Vanity
Sacha Griffin
アトランタにある高級な広いトラディショナルスタイルのおしゃれなマスターバスルーム (レイズドパネル扉のキャビネット、ベージュのキャビネット、分離型トイレ、グレーのタイル、トラバーチンタイル、磁器タイルの床、アンダーカウンター洗面器、御影石の洗面台、ドロップイン型浴槽、ベージュの壁、ベージュの床、ベージュのカウンター、洗面台2つ) の写真
アトランタにある高級な広いトラディショナルスタイルのおしゃれなマスターバスルーム (レイズドパネル扉のキャビネット、ベージュのキャビネット、分離型トイレ、グレーのタイル、トラバーチンタイル、磁器タイルの床、アンダーカウンター洗面器、御影石の洗面台、ドロップイン型浴槽、ベージュの壁、ベージュの床、ベージュのカウンター、洗面台2つ) の写真

オースティンにある中くらいなコンテンポラリースタイルのおしゃれなバスルーム (浴槽なし) (モザイクタイル、青いタイル、フラットパネル扉のキャビネット、濃色木目調キャビネット、アルコーブ型シャワー、茶色い壁、モザイクタイル、アンダーカウンター洗面器、ライムストーンの洗面台、ベージュのカウンター) の写真

The walls are in clay, the ceiling is in clay and wood, and one of the four walls is a window. Japanese wabi-sabi way of life is a peaceful joy to accept the full life circle. From birth to death, from the point of greatest glory to complete decline. Therefore, the main décor element here is a 6-meter window with a view of the landscape that no matter what will come into the world and die. Again, and again
グレーの、赤い浴室・バスルーム (ベージュのカウンター、オレンジの洗面カウンター) の写真
1